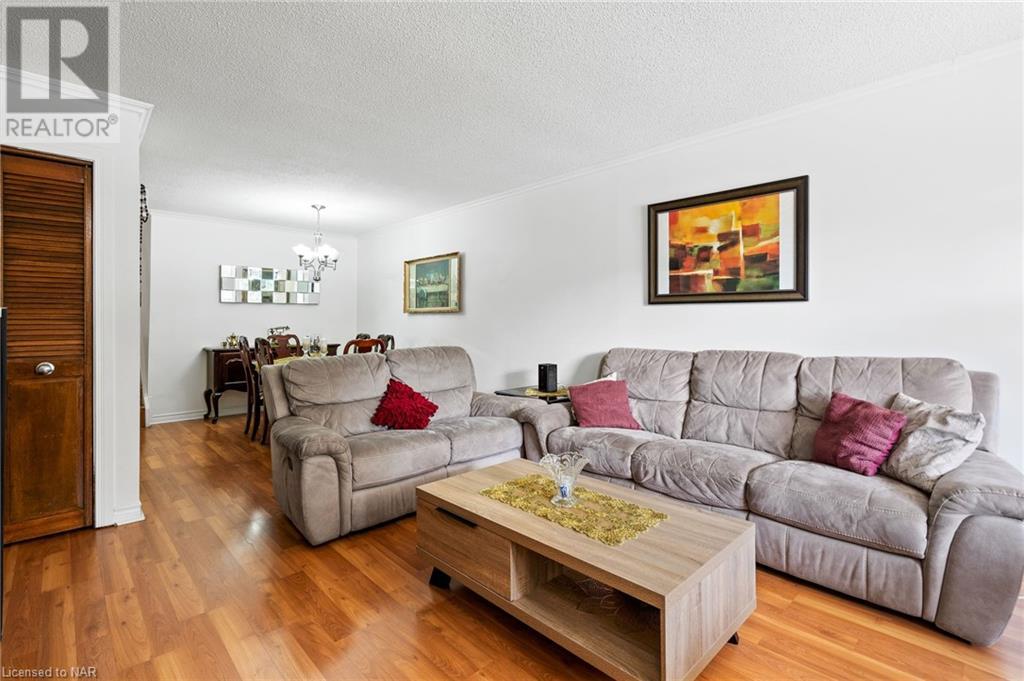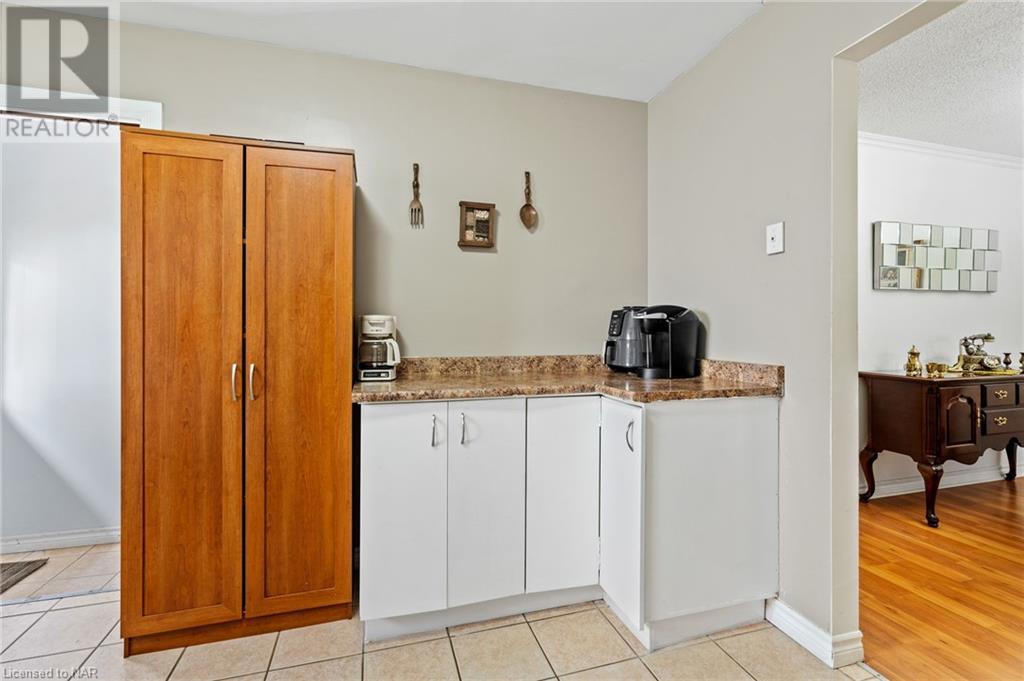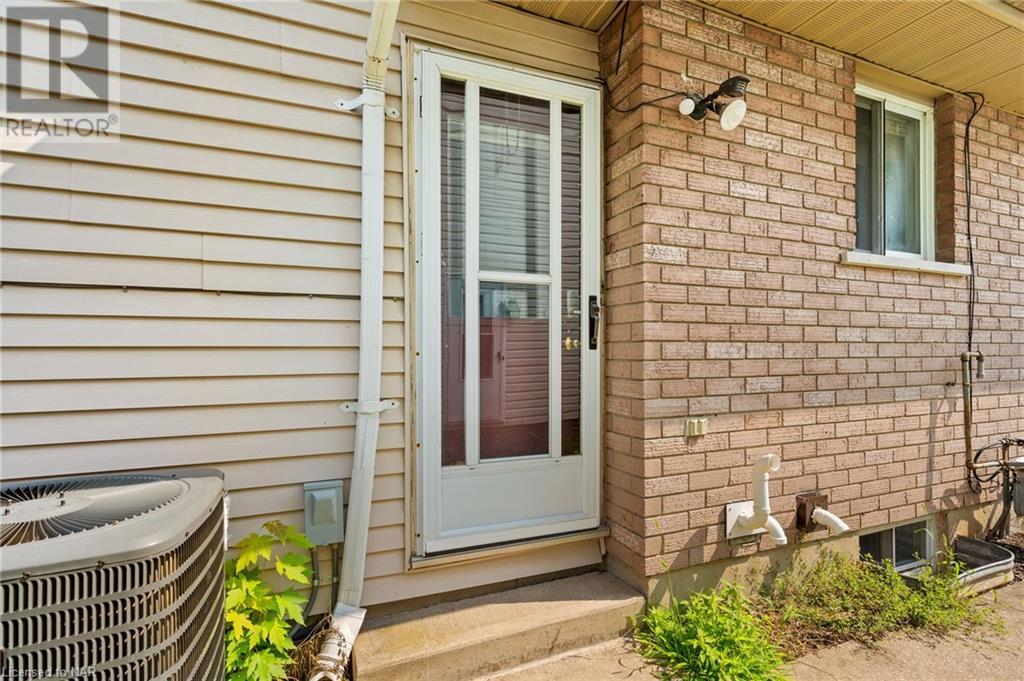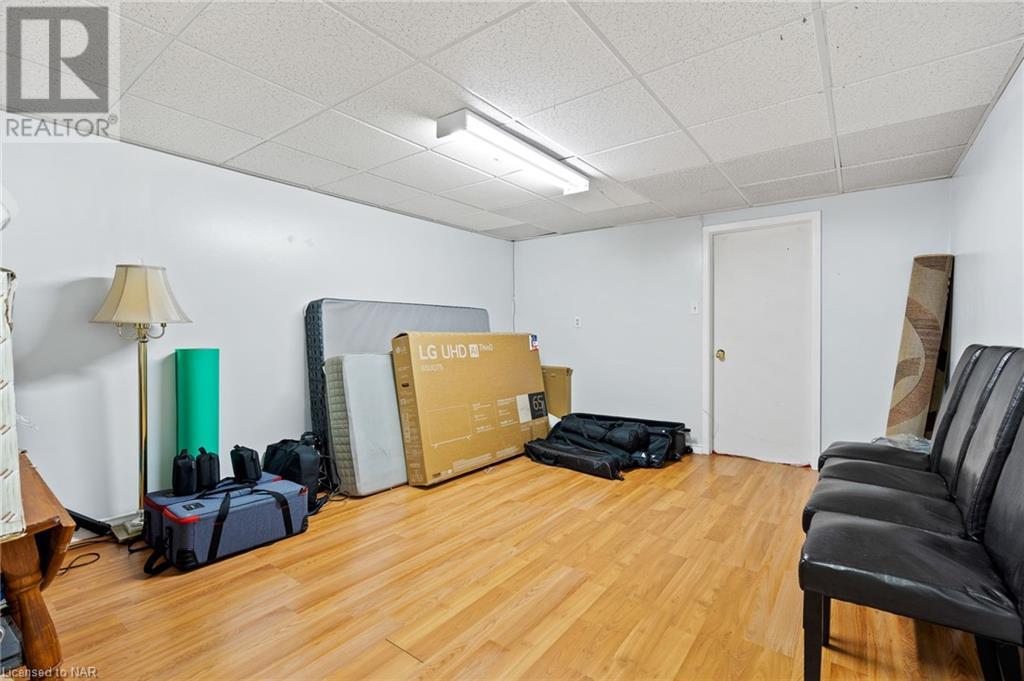4 Bedroom
2 Bathroom
1060 sqft
Central Air Conditioning
Forced Air
$599,990
Attention MULTI GENERATION families & savvy buyers!! Don't miss this rare opportunity! AWESOME home offering spacious IN-LAW SUITE, with SEPARATE ENTRANCE. This home feels like TWO HOMES IN ONE, 4 bedrooms + 1 bonus room, 2 full bathrooms, 2 kitchens, 2 laundry areas! Enjoy living in a FANTASTIC FAMILY NEIGHBORHOOD served by great schools & beautiful parks. GREAT LOCATION off of Montrose & Lundy's lane, with quick access to QEW, transit, shopping & dining, Costco, the movies & close to all amenities. Short drive to the majestic falls & attractions. Tucked in a quiet street, steps to Bambi park, this MOVE-IN READY backsplit is fully finished. The upper levels feature a nice living & dining area & a bright kitchen. 3 good-size bedrooms & a STUNNING BATHROOM with laundry. The lower levels offer a bright & spacious IN-LAW SUITE with its own kitchen, its own laundry, a full bathroom, a large family room, a bright bedroom, as well as a spacious, versatile bonus room (perfect for your home office or home gym). Private, fully fenced backyard (with storage shed) is surrounded by mature trees. Attached garage plus a nice double-wide concrete driveway to fit 3 cars. Recent updates include: Upper bathroom 2022. Roof 2019. Upper washer & dryer 2023. Lower Washer & dryer 2019. (id:56248)
Property Details
|
MLS® Number
|
40636814 |
|
Property Type
|
Single Family |
|
AmenitiesNearBy
|
Golf Nearby, Park, Place Of Worship, Playground, Public Transit, Schools, Shopping |
|
CommunityFeatures
|
Quiet Area |
|
EquipmentType
|
Water Heater |
|
Features
|
In-law Suite |
|
ParkingSpaceTotal
|
3 |
|
RentalEquipmentType
|
Water Heater |
|
Structure
|
Shed |
Building
|
BathroomTotal
|
2 |
|
BedroomsAboveGround
|
3 |
|
BedroomsBelowGround
|
1 |
|
BedroomsTotal
|
4 |
|
Appliances
|
Central Vacuum |
|
BasementDevelopment
|
Finished |
|
BasementType
|
Full (finished) |
|
ConstructionStyleAttachment
|
Semi-detached |
|
CoolingType
|
Central Air Conditioning |
|
ExteriorFinish
|
Brick, Other, Vinyl Siding |
|
FoundationType
|
Poured Concrete |
|
HeatingFuel
|
Natural Gas |
|
HeatingType
|
Forced Air |
|
SizeInterior
|
1060 Sqft |
|
Type
|
House |
|
UtilityWater
|
Municipal Water |
Parking
Land
|
AccessType
|
Highway Access, Highway Nearby |
|
Acreage
|
No |
|
FenceType
|
Fence |
|
LandAmenities
|
Golf Nearby, Park, Place Of Worship, Playground, Public Transit, Schools, Shopping |
|
Sewer
|
Municipal Sewage System |
|
SizeDepth
|
117 Ft |
|
SizeFrontage
|
26 Ft |
|
SizeTotalText
|
Under 1/2 Acre |
|
ZoningDescription
|
R2 |
Rooms
| Level |
Type |
Length |
Width |
Dimensions |
|
Second Level |
Laundry Room |
|
|
Measurements not available |
|
Second Level |
3pc Bathroom |
|
|
Measurements not available |
|
Second Level |
Bedroom |
|
|
12'11'' x 7'11'' |
|
Second Level |
Bedroom |
|
|
12'4'' x 7'10'' |
|
Second Level |
Primary Bedroom |
|
|
13'8'' x 10'5'' |
|
Basement |
Laundry Room |
|
|
Measurements not available |
|
Basement |
Bonus Room |
|
|
22'0'' x 18'0'' |
|
Lower Level |
3pc Bathroom |
|
|
22'0'' x 18'0'' |
|
Lower Level |
Kitchen |
|
|
8'0'' x 6'0'' |
|
Lower Level |
Bedroom |
|
|
15'7'' x 12'5'' |
|
Lower Level |
Family Room |
|
|
15'0'' x 10'0'' |
|
Main Level |
Kitchen |
|
|
11'0'' x 11'0'' |
|
Main Level |
Dining Room |
|
|
11'0'' x 11'0'' |
|
Main Level |
Living Room |
|
|
15'0'' x 13'0'' |
https://www.realtor.ca/real-estate/27322866/6495-malibu-drive-niagara-falls


































