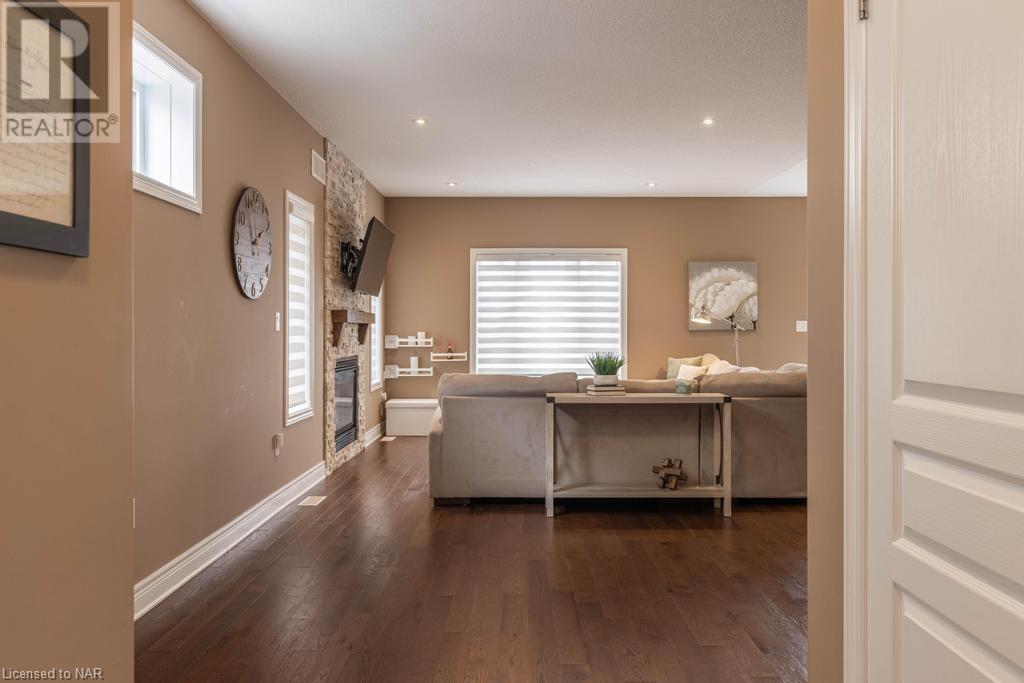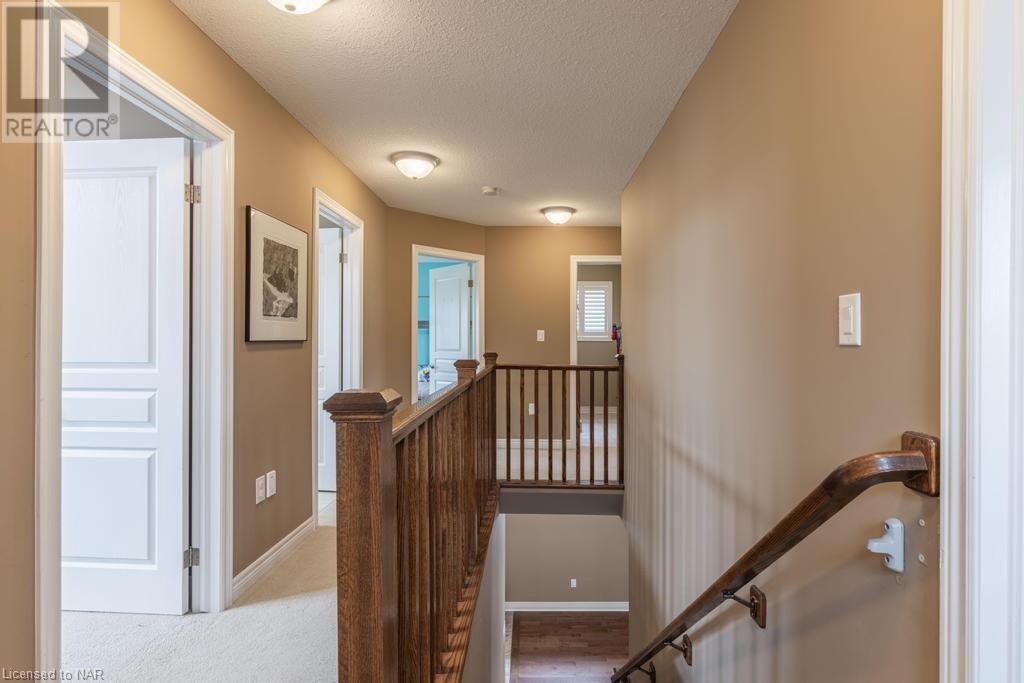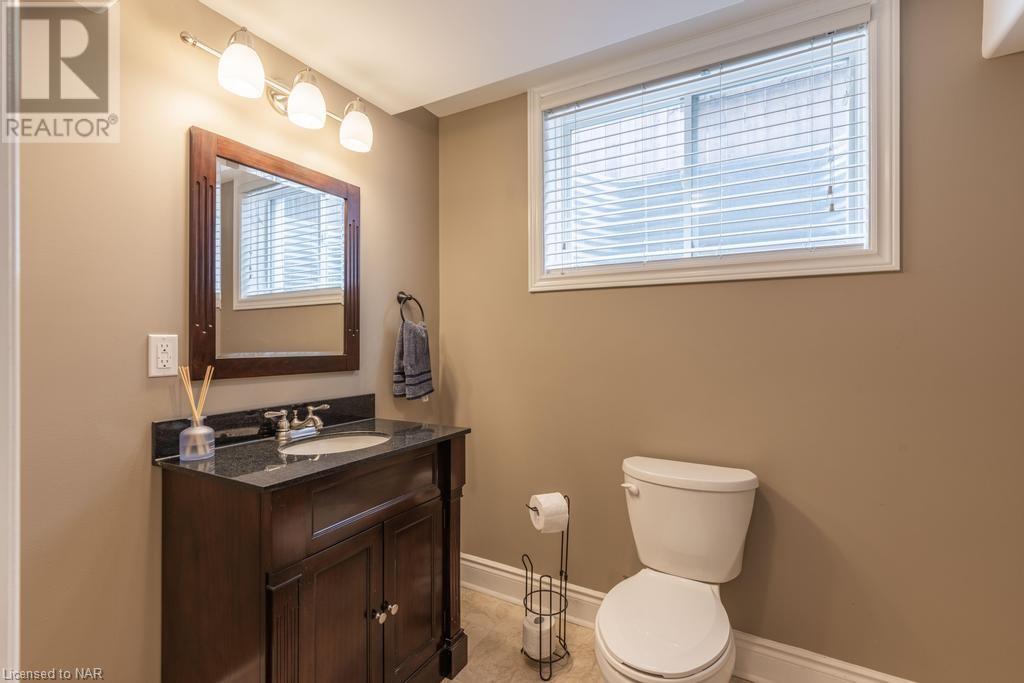4 Bedroom
4 Bathroom
2851 sqft
2 Level
Fireplace
Central Air Conditioning
Forced Air
$925,000
Welcome to your dream family haven set on a quiet crescent in a sought after neighbourhood, so close to highly regarded schools and every convenient amenity closeby. Walk up the recently refinished double concrete driveway and you will be impressed by this home’s curb appeal. The open concept layout on the main floor creates a warm and inviting atmosphere, perfect for both everyday living and entertaining guests. The kitchen boasts an abundance of cabinetry and workspace and offers plenty of room for meal prep, baking projects, or setting up a buffet for entertaining guests. Step outside onto the large deck, accessible through sliding doors off the kitchen, and envision summer barbecues and gatherings with loved ones. With four bedrooms upstairs, including two with walk-in closets, and a time-saving, convenient 2nd floor laundry, this home is designed for modern living. Retreat at the end of a long day in the spacious, cozy rec room, finished with high ceilings, electric fireplace, bar area and separate toy room/games room. This location couldn't be more convenient - Forestview Public School is right around the corner, parks are close by and just a short drive away you'll find Costco, major department stores, grocery options, and the McBain Community Centre. Quality and pride of ownership shine throughout this meticulously cared-for home. (id:56248)
Property Details
|
MLS® Number
|
40608113 |
|
Property Type
|
Single Family |
|
AmenitiesNearBy
|
Airport, Golf Nearby, Hospital, Park, Playground, Public Transit, Schools, Shopping |
|
CommunityFeatures
|
Quiet Area, School Bus |
|
EquipmentType
|
Water Heater |
|
Features
|
Automatic Garage Door Opener |
|
ParkingSpaceTotal
|
6 |
|
RentalEquipmentType
|
Water Heater |
|
Structure
|
Shed |
Building
|
BathroomTotal
|
4 |
|
BedroomsAboveGround
|
4 |
|
BedroomsTotal
|
4 |
|
Appliances
|
Central Vacuum |
|
ArchitecturalStyle
|
2 Level |
|
BasementDevelopment
|
Finished |
|
BasementType
|
Full (finished) |
|
ConstructedDate
|
2013 |
|
ConstructionStyleAttachment
|
Detached |
|
CoolingType
|
Central Air Conditioning |
|
ExteriorFinish
|
Brick |
|
FireplaceFuel
|
Electric |
|
FireplacePresent
|
Yes |
|
FireplaceTotal
|
2 |
|
FireplaceType
|
Other - See Remarks |
|
FoundationType
|
Poured Concrete |
|
HalfBathTotal
|
2 |
|
HeatingFuel
|
Natural Gas |
|
HeatingType
|
Forced Air |
|
StoriesTotal
|
2 |
|
SizeInterior
|
2851 Sqft |
|
Type
|
House |
|
UtilityWater
|
Municipal Water |
Parking
Land
|
AccessType
|
Highway Nearby |
|
Acreage
|
No |
|
LandAmenities
|
Airport, Golf Nearby, Hospital, Park, Playground, Public Transit, Schools, Shopping |
|
Sewer
|
Municipal Sewage System |
|
SizeDepth
|
116 Ft |
|
SizeFrontage
|
45 Ft |
|
SizeTotalText
|
Under 1/2 Acre |
|
ZoningDescription
|
R1 |
Rooms
| Level |
Type |
Length |
Width |
Dimensions |
|
Second Level |
4pc Bathroom |
|
|
Measurements not available |
|
Second Level |
Laundry Room |
|
|
8'4'' x 5'10'' |
|
Second Level |
Bedroom |
|
|
10'8'' x 9'8'' |
|
Second Level |
Bedroom |
|
|
10'11'' x 9'11'' |
|
Second Level |
Bedroom |
|
|
12'4'' x 9'10'' |
|
Second Level |
5pc Bathroom |
|
|
Measurements not available |
|
Second Level |
Primary Bedroom |
|
|
16'9'' x 13'2'' |
|
Basement |
2pc Bathroom |
|
|
Measurements not available |
|
Basement |
Utility Room |
|
|
9'5'' x 7'0'' |
|
Basement |
Games Room |
|
|
10'9'' x 8'5'' |
|
Basement |
Recreation Room |
|
|
17'5'' x 18'7'' |
|
Main Level |
2pc Bathroom |
|
|
Measurements not available |
|
Main Level |
Kitchen |
|
|
14'9'' x 17'10'' |
|
Main Level |
Living Room |
|
|
22'5'' x 13'6'' |
|
Main Level |
Foyer |
|
|
10'8'' x 4'5'' |
https://www.realtor.ca/real-estate/27061338/6331-christopher-crescent-niagara-falls





































