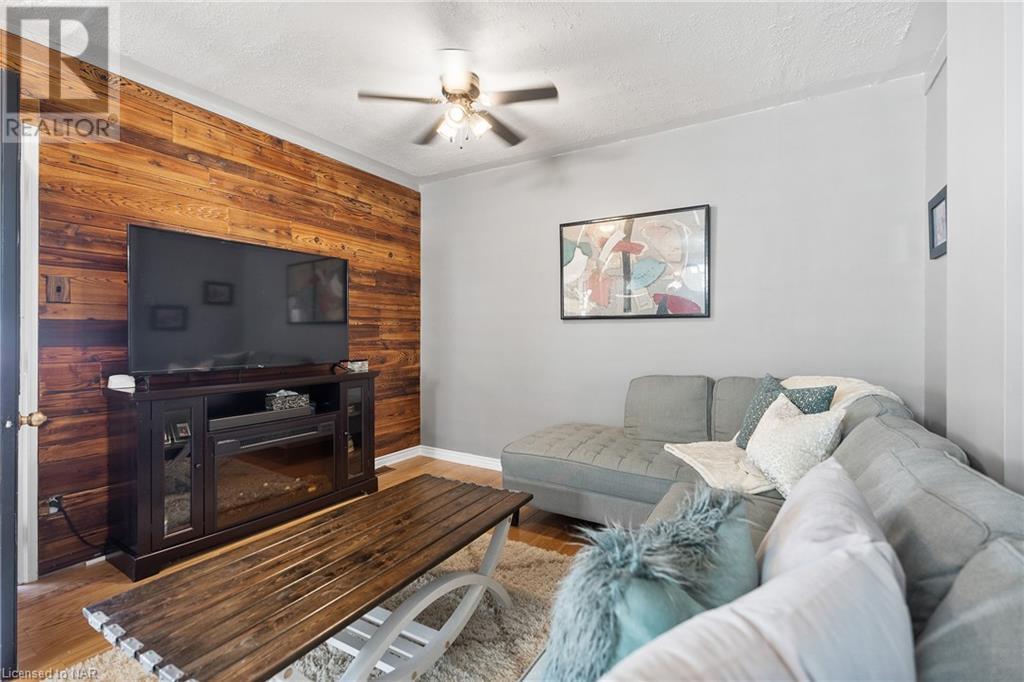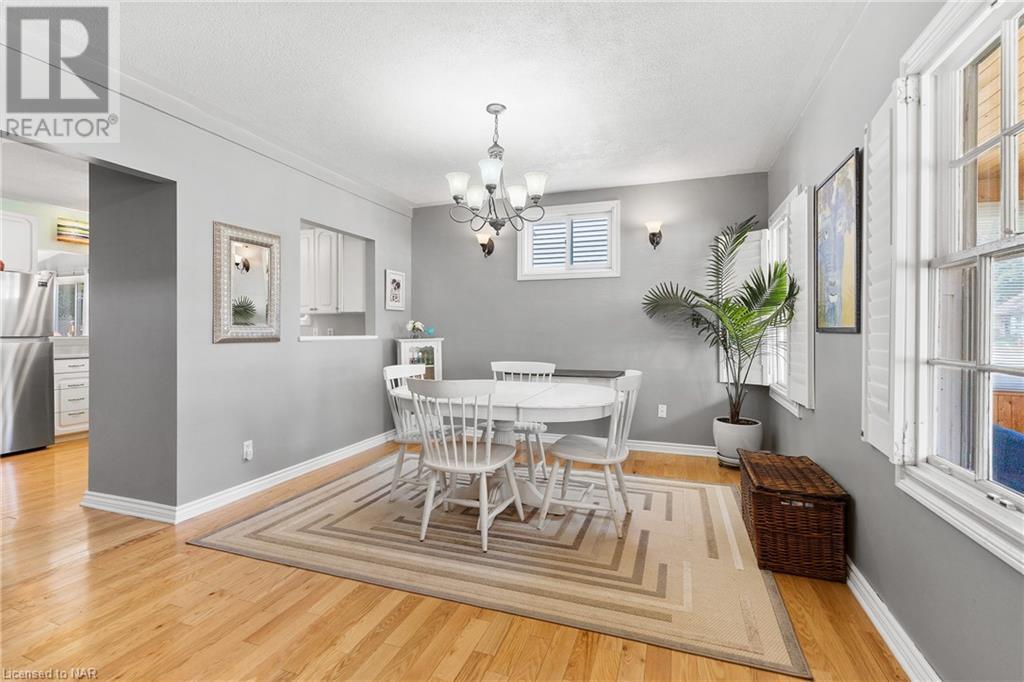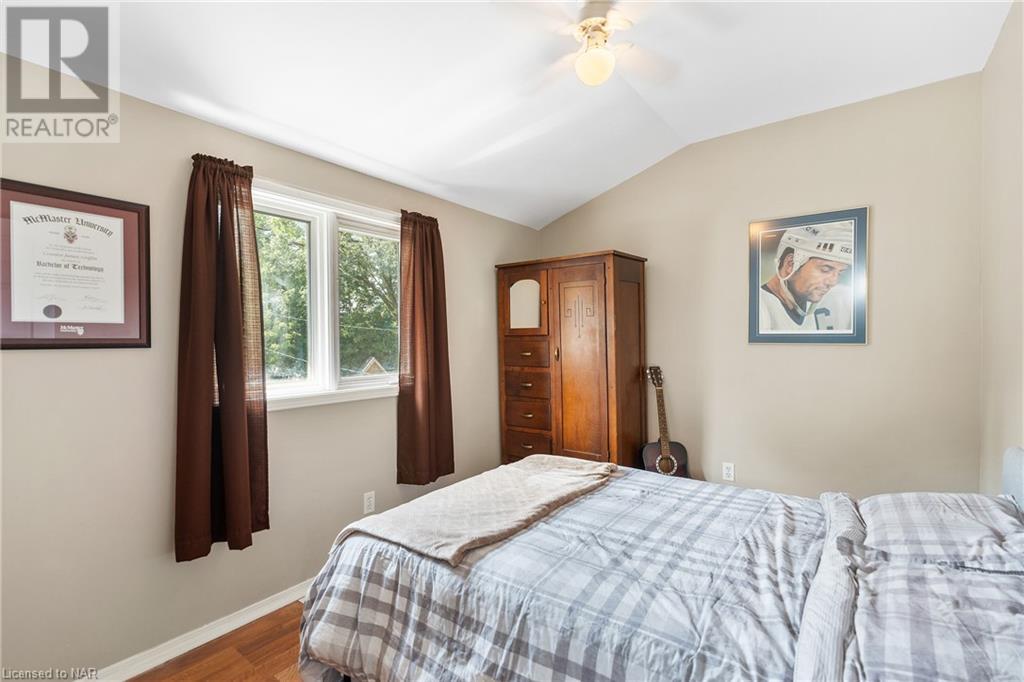3 Bedroom
2 Bathroom
1396 sqft
2 Level
Central Air Conditioning
Forced Air
$569,500
This charming 2-storey home in Niagara Falls, just a quick 10-minute drive from the iconic Falls, is the perfect find for first-time buyers. Featuring 3 spacious bedrooms and 1.5 bathrooms, this move-in-ready home offers a blend of comfort and convenience. Step into the bright sunroom at the front of the house, ideal for enjoying your morning coffee, and discover a large, fully fenced backyard with a patio—perfect for entertaining, letting pets play, or unwinding after a long day. The detached garage adds extra value with plenty of storage space. Inside, you’ll find a welcoming interior that’s ready for you to make your own. Priced attractively for the market, this home is not just a place to live, but a smart investment in a great location. Don’t miss out on making this your perfect starter home. Book your private showing today! (id:56248)
Open House
This property has open houses!
Starts at:
2:00 pm
Ends at:
4:00 pm
Property Details
|
MLS® Number
|
40634525 |
|
Property Type
|
Single Family |
|
AmenitiesNearBy
|
Park, Schools, Shopping |
|
ParkingSpaceTotal
|
3 |
Building
|
BathroomTotal
|
2 |
|
BedroomsAboveGround
|
3 |
|
BedroomsTotal
|
3 |
|
Appliances
|
Dishwasher, Dryer, Freezer, Refrigerator, Stove, Washer |
|
ArchitecturalStyle
|
2 Level |
|
BasementDevelopment
|
Unfinished |
|
BasementType
|
Crawl Space (unfinished) |
|
ConstructionStyleAttachment
|
Detached |
|
CoolingType
|
Central Air Conditioning |
|
ExteriorFinish
|
Aluminum Siding, Vinyl Siding |
|
FoundationType
|
Block |
|
HalfBathTotal
|
1 |
|
HeatingFuel
|
Natural Gas |
|
HeatingType
|
Forced Air |
|
StoriesTotal
|
2 |
|
SizeInterior
|
1396 Sqft |
|
Type
|
House |
|
UtilityWater
|
Municipal Water |
Parking
Land
|
AccessType
|
Highway Nearby |
|
Acreage
|
No |
|
LandAmenities
|
Park, Schools, Shopping |
|
Sewer
|
Municipal Sewage System |
|
SizeDepth
|
100 Ft |
|
SizeFrontage
|
40 Ft |
|
SizeTotalText
|
Under 1/2 Acre |
|
ZoningDescription
|
R1e |
Rooms
| Level |
Type |
Length |
Width |
Dimensions |
|
Second Level |
Bedroom |
|
|
10'8'' x 8'8'' |
|
Second Level |
Bedroom |
|
|
14'11'' x 8'10'' |
|
Second Level |
Primary Bedroom |
|
|
12'10'' x 11'10'' |
|
Second Level |
4pc Bathroom |
|
|
Measurements not available |
|
Main Level |
Sunroom |
|
|
23'4'' x 6'0'' |
|
Main Level |
2pc Bathroom |
|
|
Measurements not available |
|
Main Level |
Laundry Room |
|
|
8'4'' x 11'9'' |
|
Main Level |
Kitchen |
|
|
11'9'' x 8'3'' |
|
Main Level |
Dining Room |
|
|
8'8'' x 11'8'' |
|
Main Level |
Living Room |
|
|
11'11'' x 11'8'' |
https://www.realtor.ca/real-estate/27301101/6326-skinner-street-niagara-falls







































