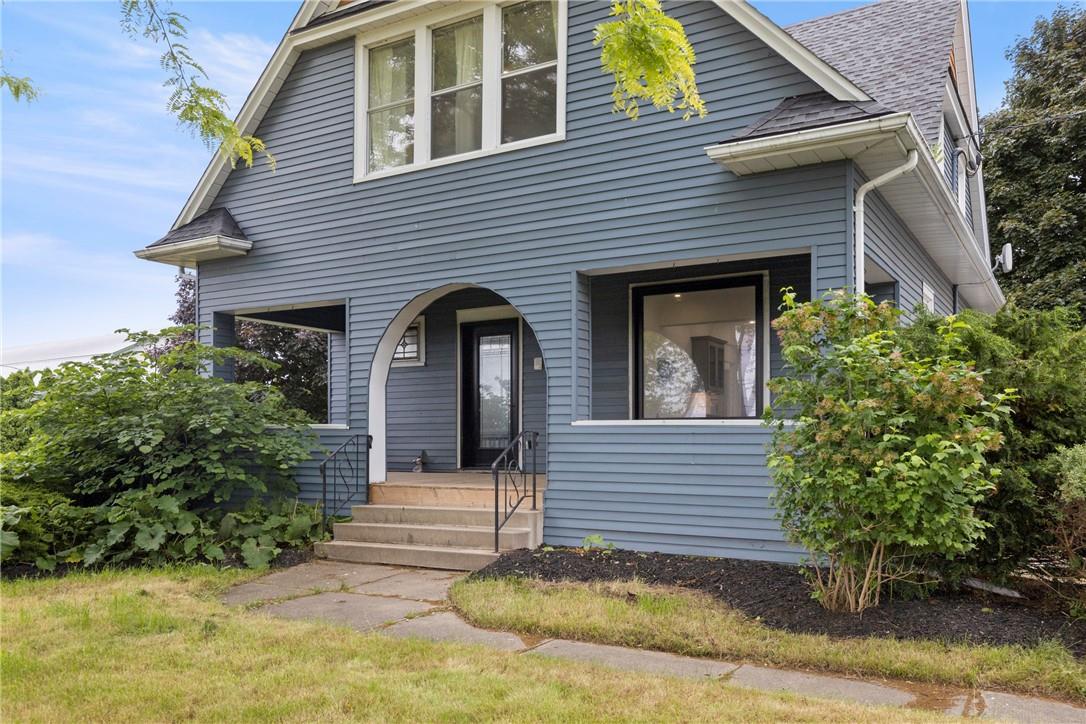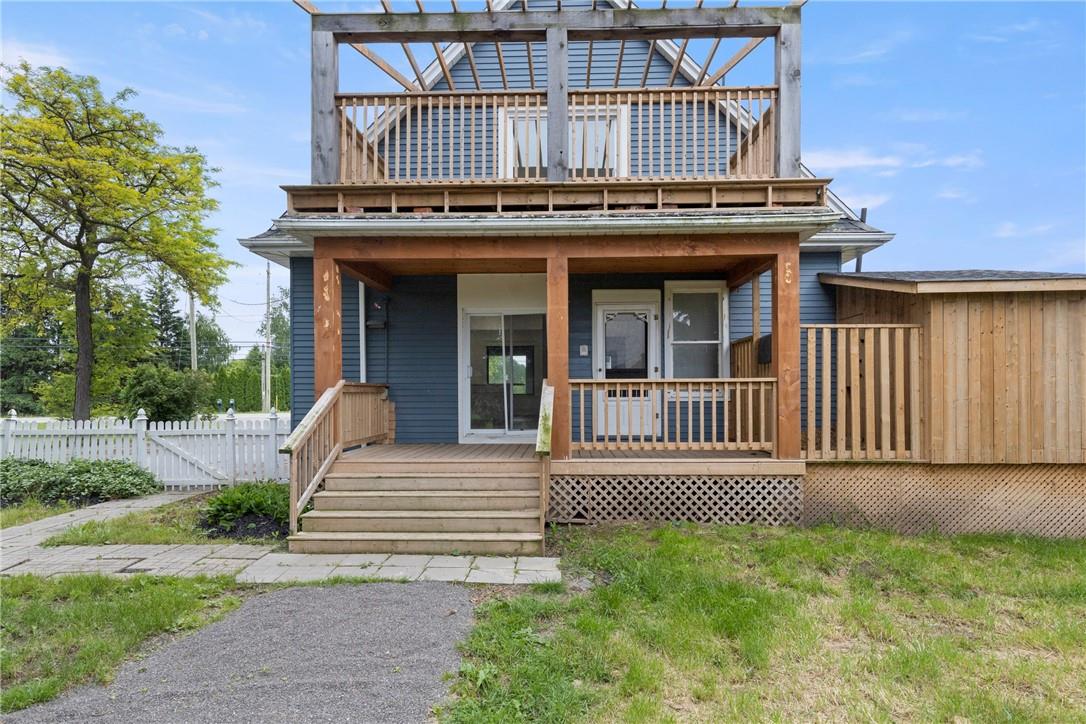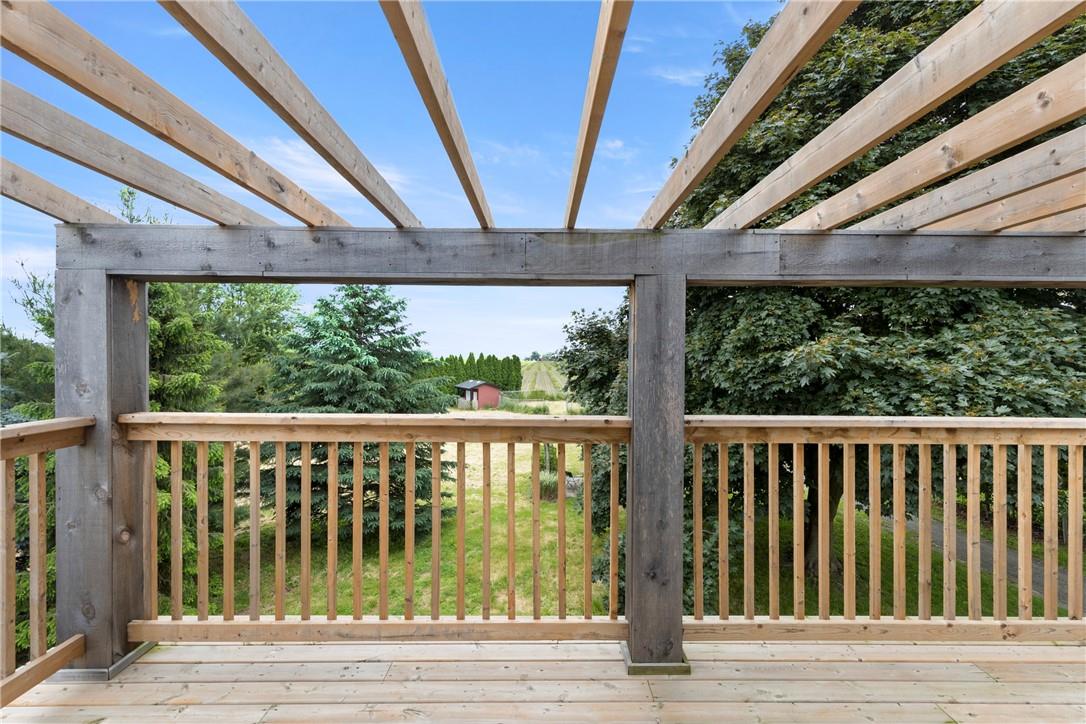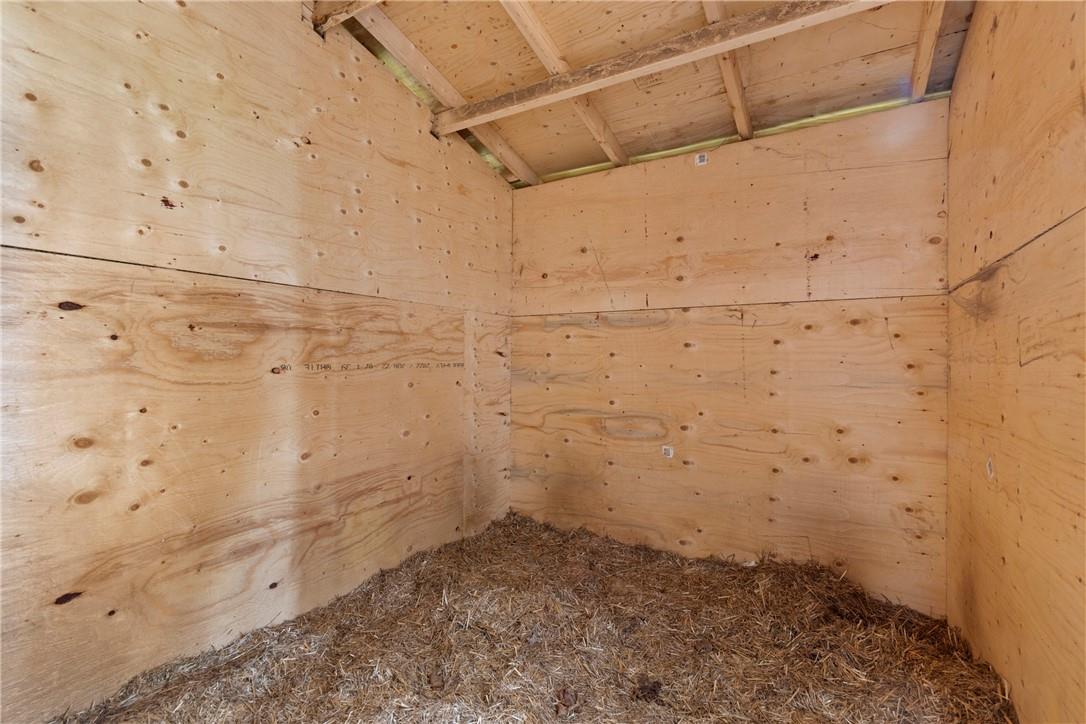3 Bedroom
3 Bathroom
1820 sqft
2 Level
Central Air Conditioning
Forced Air
$1,150,000
Nestled in the picturesque setting of Niagara-on-the-Lake, this exceptional property is a true gem offering an exquisite home on a generous 1.5-acre lot. Boasting 3 bedrooms and 3 bathrooms with a rough in bathroom in the basement, this residence provides an abundance of space for comfortable living. With its tasteful design, luxurious finishes, and attention to detail, this home sets a new standard for refined living. Lot size of 1.5 acres makes potential for building another dwelling if approved by the city. Move into this terrific homestead in wine country. (id:56248)
Property Details
|
MLS® Number
|
H4197213 |
|
Property Type
|
Single Family |
|
AmenitiesNearBy
|
Golf Course, Hospital, Marina, Recreation, Schools |
|
CommunityFeatures
|
Quiet Area, Community Centre |
|
EquipmentType
|
Water Heater |
|
Features
|
Park Setting, Park/reserve, Conservation/green Belt, Golf Course/parkland, Paved Driveway, Country Residential |
|
ParkingSpaceTotal
|
11 |
|
RentalEquipmentType
|
Water Heater |
Building
|
BathroomTotal
|
3 |
|
BedroomsAboveGround
|
3 |
|
BedroomsTotal
|
3 |
|
Appliances
|
Dishwasher, Stove |
|
ArchitecturalStyle
|
2 Level |
|
BasementDevelopment
|
Unfinished |
|
BasementType
|
Full (unfinished) |
|
ConstructionStyleAttachment
|
Detached |
|
CoolingType
|
Central Air Conditioning |
|
ExteriorFinish
|
Aluminum Siding |
|
FoundationType
|
Block |
|
HalfBathTotal
|
1 |
|
HeatingFuel
|
Natural Gas |
|
HeatingType
|
Forced Air |
|
StoriesTotal
|
2 |
|
SizeExterior
|
1820 Sqft |
|
SizeInterior
|
1820 Sqft |
|
Type
|
House |
|
UtilityWater
|
Dug Well, Well |
Parking
Land
|
Acreage
|
No |
|
LandAmenities
|
Golf Course, Hospital, Marina, Recreation, Schools |
|
Sewer
|
Septic System |
|
SizeDepth
|
330 Ft |
|
SizeFrontage
|
200 Ft |
|
SizeIrregular
|
200 X 330 |
|
SizeTotalText
|
200 X 330|1/2 - 1.99 Acres |
Rooms
| Level |
Type |
Length |
Width |
Dimensions |
|
Second Level |
4pc Bathroom |
|
|
Measurements not available |
|
Second Level |
4pc Bathroom |
|
|
Measurements not available |
|
Second Level |
Bedroom |
|
|
12' 8'' x 10' 4'' |
|
Second Level |
Bedroom |
|
|
13' 4'' x 8' '' |
|
Second Level |
Primary Bedroom |
|
|
15' 6'' x 15' '' |
|
Basement |
Roughed-in Bathroom |
|
|
Measurements not available |
|
Ground Level |
2pc Bathroom |
|
|
Measurements not available |
|
Ground Level |
Foyer |
|
|
7' '' x 12' '' |
|
Ground Level |
Living Room |
|
|
11' 6'' x 12' '' |
|
Ground Level |
Family Room |
|
|
17' '' x 14' 4'' |
|
Ground Level |
Kitchen |
|
|
18' '' x 10' 4'' |
https://www.realtor.ca/real-estate/27042135/630-lakeshore-road-niagara-on-the-lake
















































