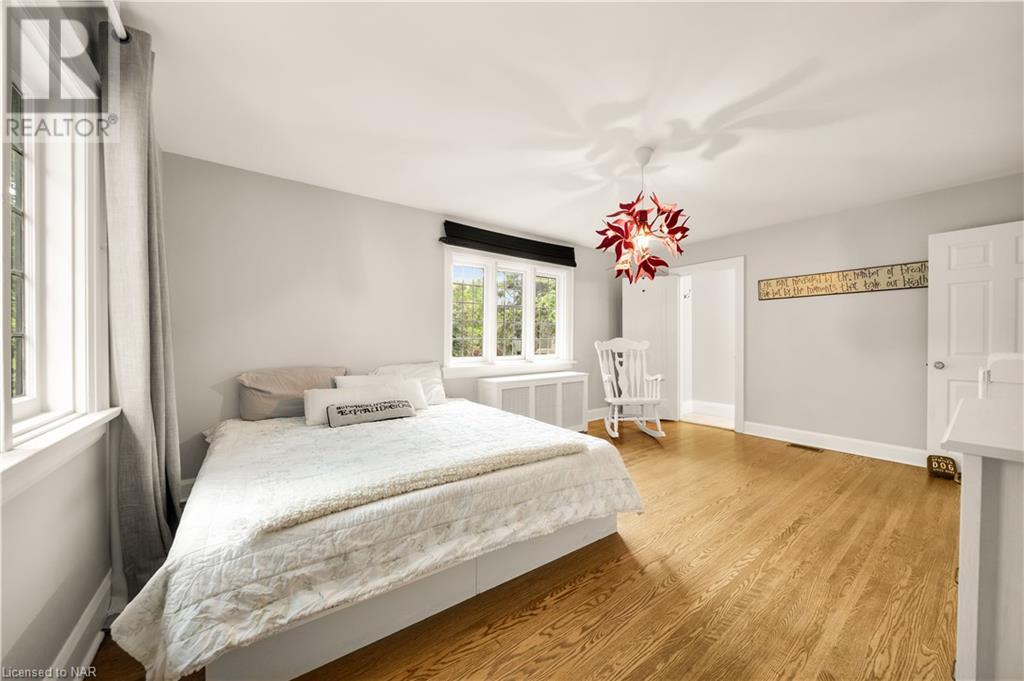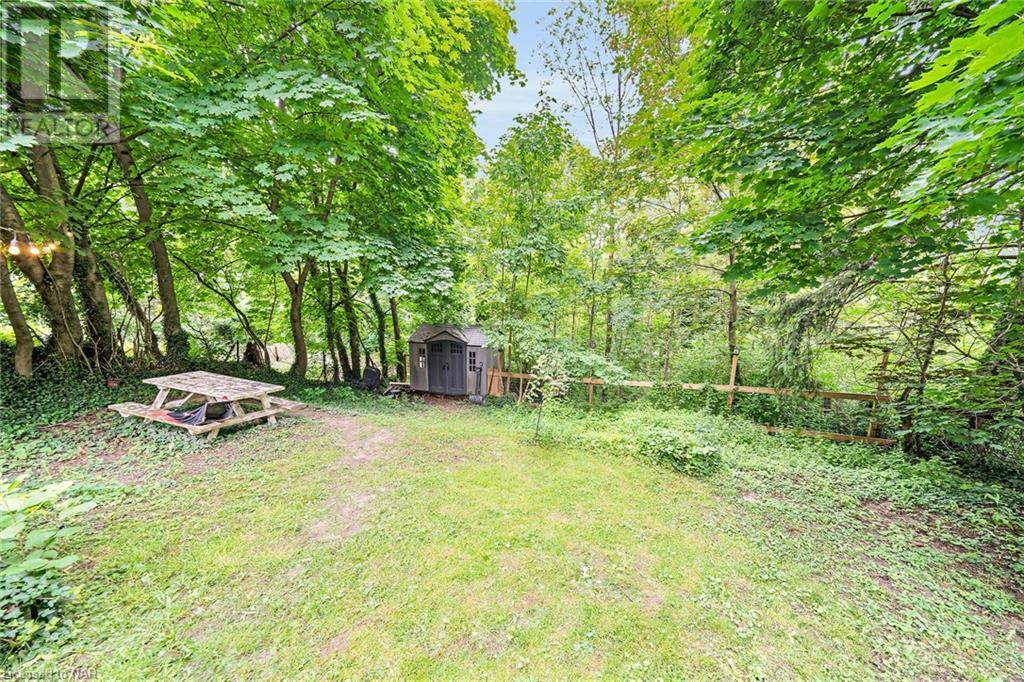6 Bedroom
5 Bathroom
3303 sqft
3 Level
Central Air Conditioning
Forced Air, Radiant Heat
$1,279,999
If you have never driven or walked down Yates St., do yourself a favour and do it! The Yates Street Heritage District in the City of St. Catharines was first developed in the late 1800s and early 1900s along the banks of Twelve Mile Creek on land originally owned by William Hamilton Merritt. Yates Street is named after John B. Yates, an investor in the Welland Canal. (Direct copy from St.Catharines.ca - check it out) 63 Yates St. has no rear neighbours as it backs onto the Merritt Trail and boasts a 338.42ft deep lot. With a total of 6 bedrooms and 4.5 bathrooms, this property is deceiving large with over 3300sqft of total living space. The kitchen and bathrooms are beautifully renovated and there is even a pet spa!! The lower level has a 2 bedroom apartment(NOT LEGAL) with its own separate entrance, laundry room and hot water tank. Great income potential built in!! Relax in the hot tub on the oversized layered deck accessible from the mud room or kitchen. This historic downtown location provides a sense of character and heritage, while the renovations ensure that homeowners can enjoy contemporary comforts and amenities. Walk to Montebello Park for the Grape and Wine Festival or enjoy an event at the Meridian Centre. Dine at one (or all!) of the fabulous restaurants that downtown St. Catharines has to offer. Close to Brock U and Niagara Health (Hospital). (id:56248)
Property Details
|
MLS® Number
|
40629814 |
|
Property Type
|
Single Family |
|
AmenitiesNearBy
|
Hospital, Park, Place Of Worship, Public Transit, Schools |
|
Features
|
Ravine, Conservation/green Belt, Gazebo, Automatic Garage Door Opener, In-law Suite |
|
ParkingSpaceTotal
|
4 |
|
Structure
|
Shed |
Building
|
BathroomTotal
|
5 |
|
BedroomsAboveGround
|
4 |
|
BedroomsBelowGround
|
2 |
|
BedroomsTotal
|
6 |
|
Appliances
|
Dishwasher, Dryer, Microwave, Refrigerator, Washer, Gas Stove(s), Garage Door Opener |
|
ArchitecturalStyle
|
3 Level |
|
BasementDevelopment
|
Finished |
|
BasementType
|
Full (finished) |
|
ConstructedDate
|
1941 |
|
ConstructionStyleAttachment
|
Detached |
|
CoolingType
|
Central Air Conditioning |
|
ExteriorFinish
|
Brick, Stucco |
|
HalfBathTotal
|
1 |
|
HeatingFuel
|
Natural Gas |
|
HeatingType
|
Forced Air, Radiant Heat |
|
StoriesTotal
|
3 |
|
SizeInterior
|
3303 Sqft |
|
Type
|
House |
|
UtilityWater
|
Municipal Water |
Parking
Land
|
AccessType
|
Road Access, Highway Access, Highway Nearby |
|
Acreage
|
No |
|
LandAmenities
|
Hospital, Park, Place Of Worship, Public Transit, Schools |
|
Sewer
|
Municipal Sewage System |
|
SizeDepth
|
338 Ft |
|
SizeFrontage
|
50 Ft |
|
SizeTotalText
|
Under 1/2 Acre |
|
ZoningDescription
|
R2, G1 |
Rooms
| Level |
Type |
Length |
Width |
Dimensions |
|
Second Level |
5pc Bathroom |
|
|
Measurements not available |
|
Second Level |
Primary Bedroom |
|
|
17'2'' x 12'6'' |
|
Second Level |
Bedroom |
|
|
12'2'' x 10'1'' |
|
Second Level |
Bedroom |
|
|
10'9'' x 9'3'' |
|
Second Level |
4pc Bathroom |
|
|
Measurements not available |
|
Third Level |
Den |
|
|
9'9'' x 6'4'' |
|
Third Level |
Bedroom |
|
|
14'1'' x 16'11'' |
|
Third Level |
5pc Bathroom |
|
|
Measurements not available |
|
Basement |
3pc Bathroom |
|
|
Measurements not available |
|
Basement |
Bedroom |
|
|
12'1'' x 8'3'' |
|
Basement |
Bedroom |
|
|
11'7'' x 11'2'' |
|
Basement |
Kitchen |
|
|
10'8'' x 9'4'' |
|
Basement |
Living Room |
|
|
10'8'' x 16'6'' |
|
Main Level |
2pc Bathroom |
|
|
Measurements not available |
|
Main Level |
Laundry Room |
|
|
15'2'' x 11'0'' |
|
Main Level |
Kitchen |
|
|
21'6'' x 9'6'' |
|
Main Level |
Family Room |
|
|
11'11'' x 15'1'' |
|
Main Level |
Living Room/dining Room |
|
|
13'3'' x 26'9'' |
https://www.realtor.ca/real-estate/27255752/63-yates-street-st-catharines





















































