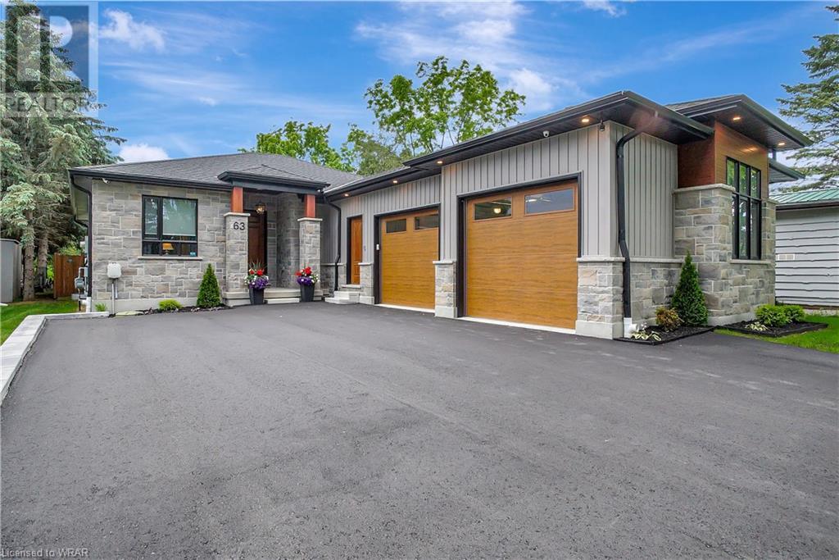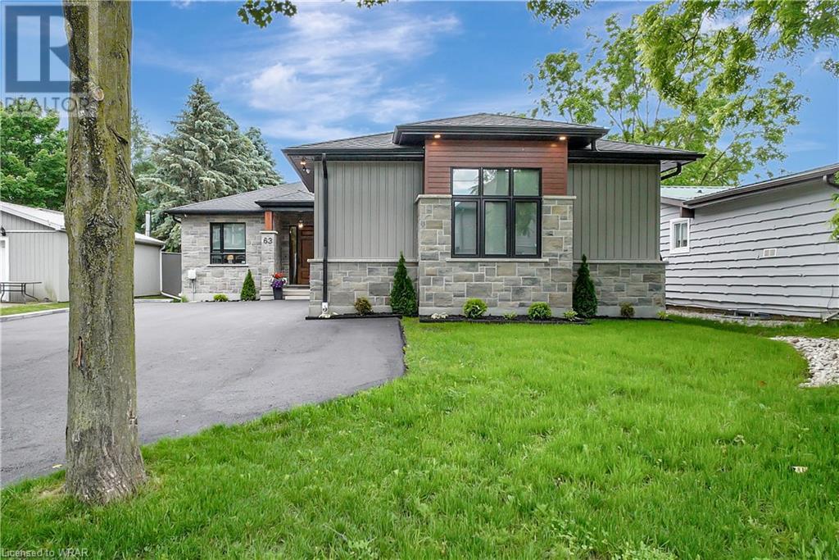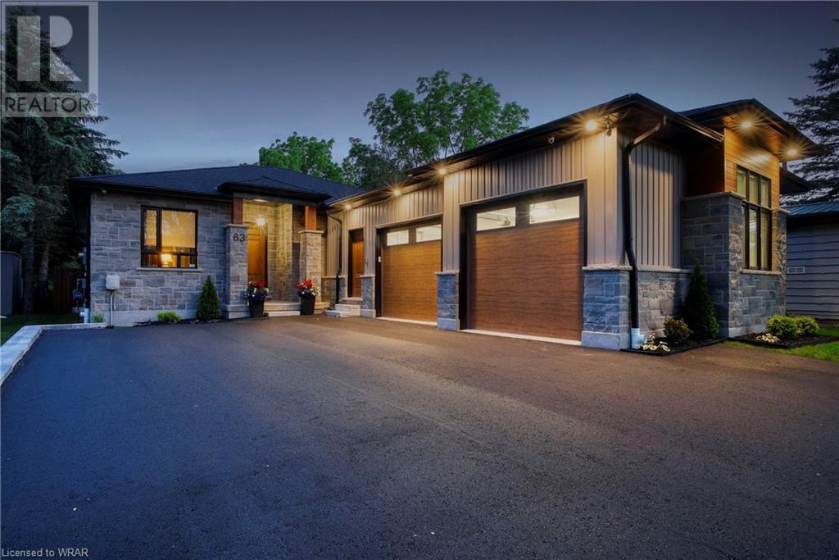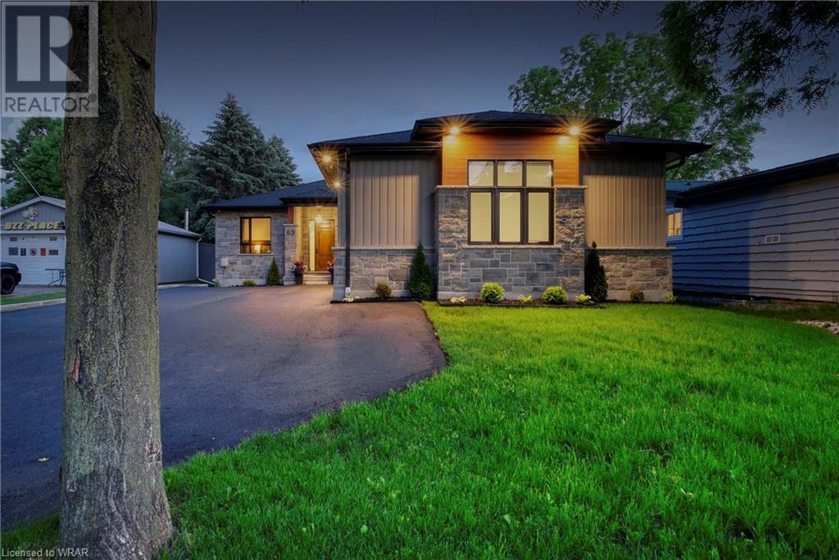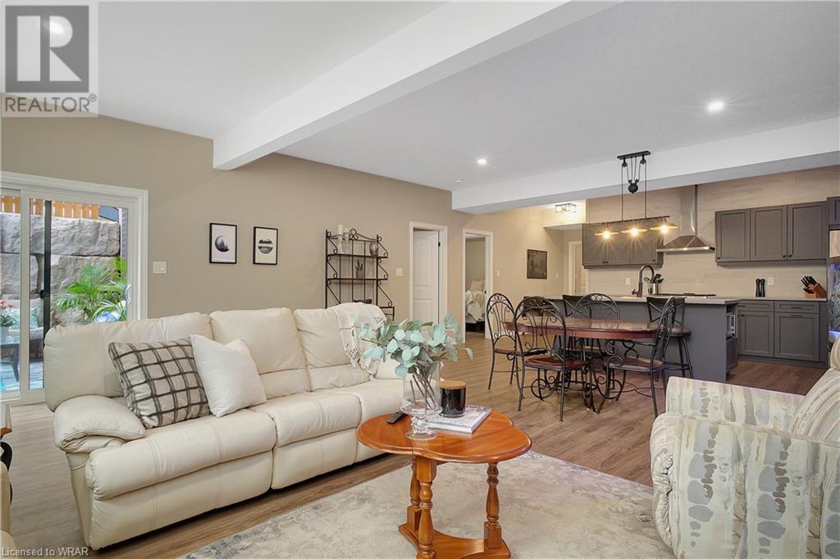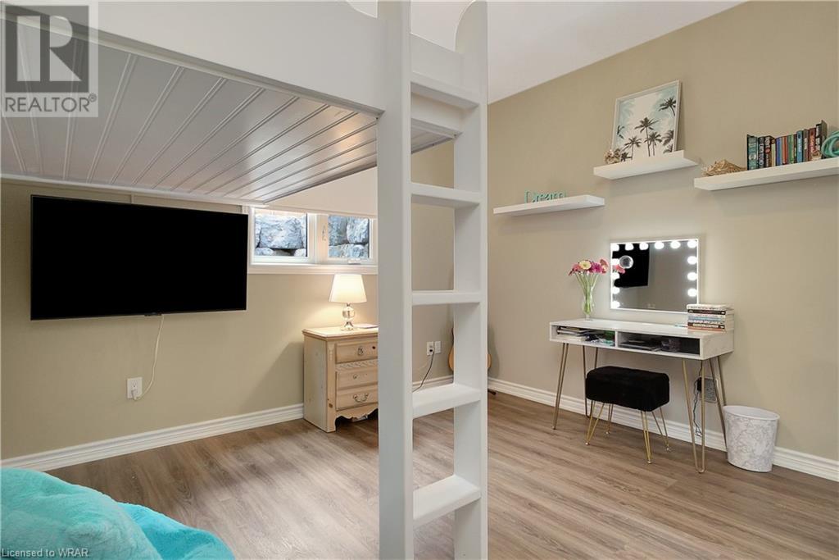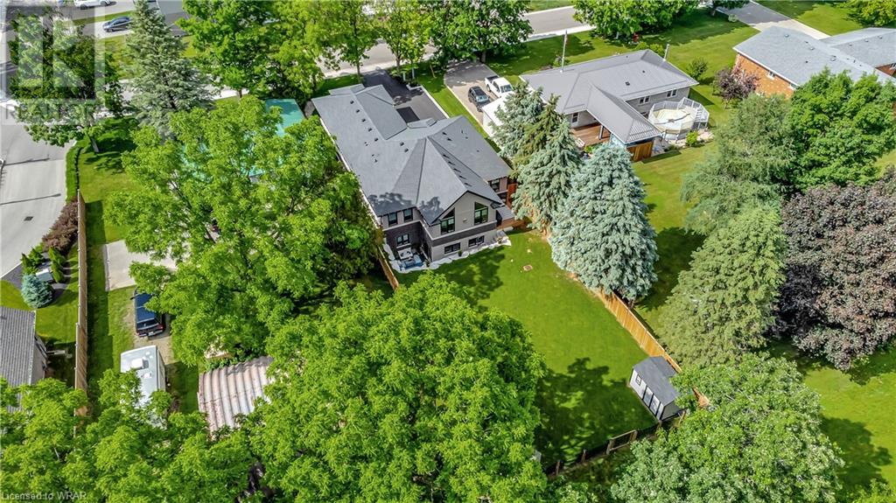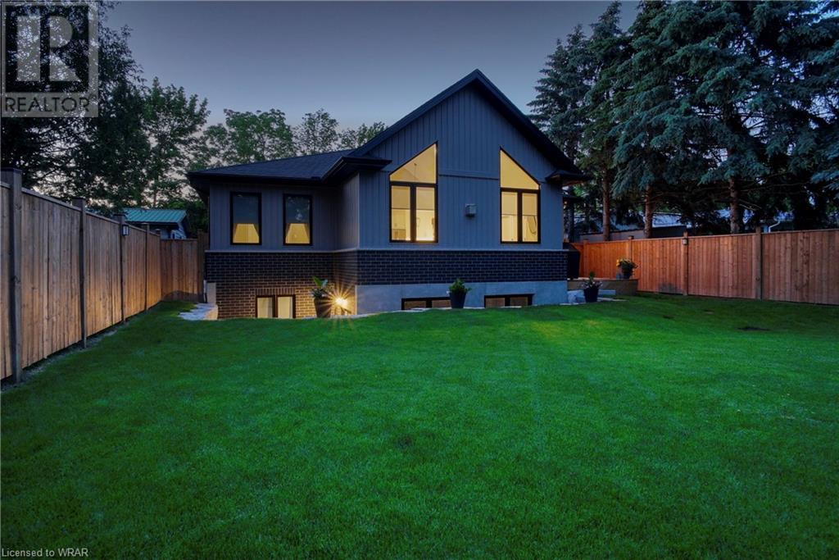6 Bedroom
4 Bathroom
4011.22 sqft
Bungalow
Fireplace
Central Air Conditioning
$1,599,000
A stunning newly constructed multi generational home with 6 bedrooms, and 4 bathrooms. The bedrooms are split up as 3 upstairs and 3 downstairs. With the main floor being your bungalow layout. With a lower level apartment. The home is located in the charming town of Paris, ON. This beautifully finished residence offers a perfect blend of modern design and functionality, providing an exceptional living experience for you and your family. Situated on a spacious lot with security cameras, an oversized double garage, and green space behind the house this property boasts an expansive yard. It offers ample space for outdoor activities or simply enjoying the lush surroundings. Step inside to discover a thoughtfully designed layout that maximizes space and natural light throughout. The main level features a bright and airy living area complete with high ceilings and big windows perfect for entertaining guests or relaxing with loved ones. The open-concept kitchen is equipped with high-end stainless steel appliances, sleek cabinetry, and ample counter space for meal preparation. One of the highlights of this home is the separate in-law suite located in the basement, complete with its own gourmet kitchen, heated floors, separate entrance and outdoor patio, this suite offers flexibility and convenience for multi-generational living arrangements. With its combination of modern amenities, versatile living spaces, and idyllic setting, 63 Cedar St presents a rare opportunity to own a truly exceptional property in one of Ontario's most sought after communities. Don't miss your chance to make this dream home yours—schedule a viewing today and experience the luxury and comfort that awaits you. Join us for an Open House this Saturday June 15th from 2-4pm. (id:56248)
Property Details
|
MLS® Number
|
40603356 |
|
Property Type
|
Single Family |
|
AmenitiesNearBy
|
Park, Place Of Worship, Schools |
|
CommunityFeatures
|
Community Centre |
|
EquipmentType
|
Water Heater |
|
Features
|
In-law Suite |
|
ParkingSpaceTotal
|
7 |
|
RentalEquipmentType
|
Water Heater |
|
ViewType
|
View |
Building
|
BathroomTotal
|
4 |
|
BedroomsAboveGround
|
3 |
|
BedroomsBelowGround
|
3 |
|
BedroomsTotal
|
6 |
|
Appliances
|
Microwave, Refrigerator, Washer, Range - Gas, Gas Stove(s), Hood Fan |
|
ArchitecturalStyle
|
Bungalow |
|
BasementDevelopment
|
Finished |
|
BasementType
|
Full (finished) |
|
ConstructedDate
|
2022 |
|
ConstructionStyleAttachment
|
Detached |
|
CoolingType
|
Central Air Conditioning |
|
ExteriorFinish
|
Brick Veneer, Stone, Vinyl Siding |
|
FireplacePresent
|
Yes |
|
FireplaceTotal
|
1 |
|
FoundationType
|
Poured Concrete |
|
HalfBathTotal
|
1 |
|
HeatingFuel
|
Natural Gas |
|
StoriesTotal
|
1 |
|
SizeInterior
|
4011.22 Sqft |
|
Type
|
House |
|
UtilityWater
|
Municipal Water |
Parking
Land
|
AccessType
|
Highway Nearby |
|
Acreage
|
No |
|
LandAmenities
|
Park, Place Of Worship, Schools |
|
Sewer
|
Municipal Sewage System |
|
SizeDepth
|
183 Ft |
|
SizeFrontage
|
52 Ft |
|
SizeTotalText
|
Under 1/2 Acre |
|
ZoningDescription
|
A |
Rooms
| Level |
Type |
Length |
Width |
Dimensions |
|
Basement |
Utility Room |
|
|
12'0'' x 9'5'' |
|
Basement |
Storage |
|
|
20'9'' x 10'8'' |
|
Basement |
Recreation Room |
|
|
19'4'' x 20'6'' |
|
Basement |
Office |
|
|
14'3'' x 5'11'' |
|
Basement |
Kitchen |
|
|
19'4'' x 16'5'' |
|
Basement |
Bedroom |
|
|
11'11'' x 13'5'' |
|
Basement |
Bedroom |
|
|
11'11'' x 13'3'' |
|
Basement |
Bedroom |
|
|
10'2'' x 10'7'' |
|
Basement |
4pc Bathroom |
|
|
10'2'' x 10'10'' |
|
Main Level |
Other |
|
|
8'5'' x 6'2'' |
|
Main Level |
Primary Bedroom |
|
|
11'10'' x 14'0'' |
|
Main Level |
Bedroom |
|
|
10'0'' x 13'3'' |
|
Main Level |
Living Room |
|
|
19'8'' x 16'6'' |
|
Main Level |
Laundry Room |
|
|
18'8'' x 16'6'' |
|
Main Level |
Kitchen |
|
|
19'8'' x 13'3'' |
|
Main Level |
Foyer |
|
|
7'4'' x 11'5'' |
|
Main Level |
Bedroom |
|
|
10'0'' x 13'4'' |
|
Main Level |
Full Bathroom |
|
|
8'5'' x 13'4'' |
|
Main Level |
4pc Bathroom |
|
|
6'5'' x 8'0'' |
|
Main Level |
2pc Bathroom |
|
|
5'3'' x 6'10'' |
https://www.realtor.ca/real-estate/27020923/63-cedar-street-paris

