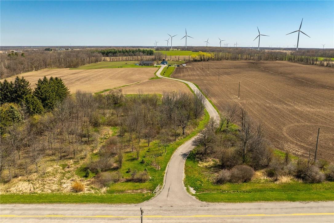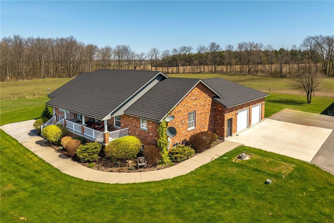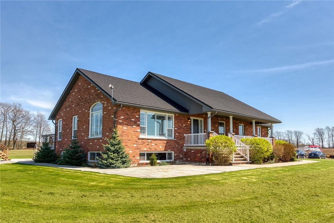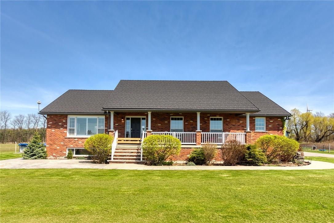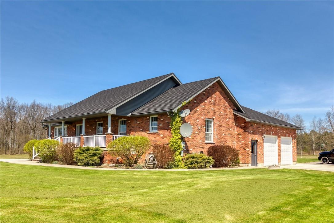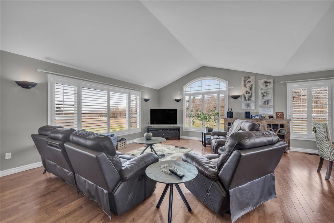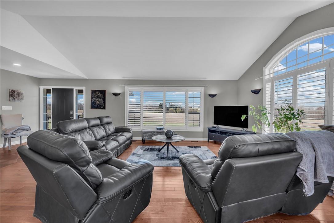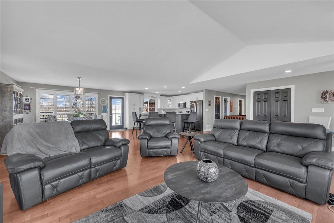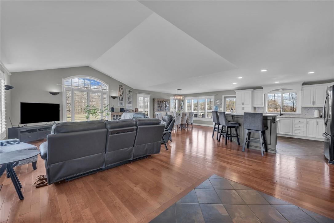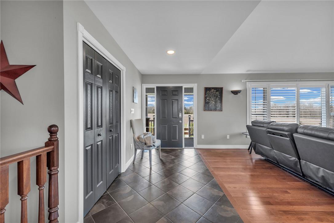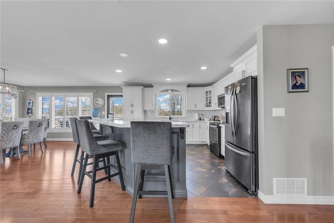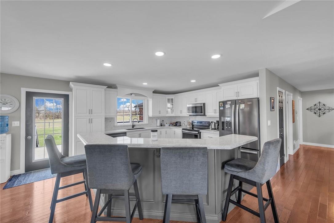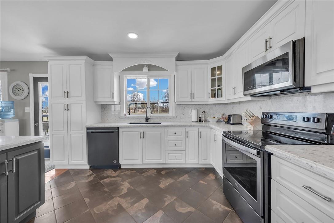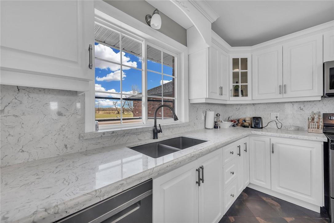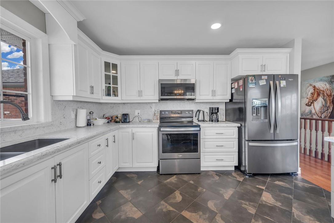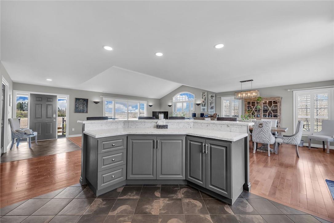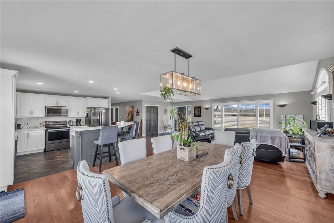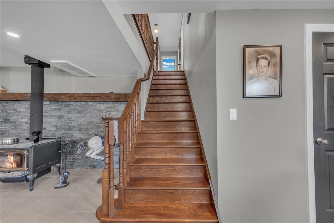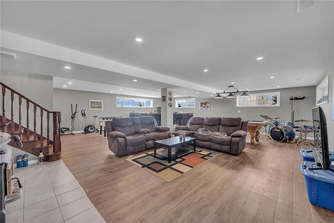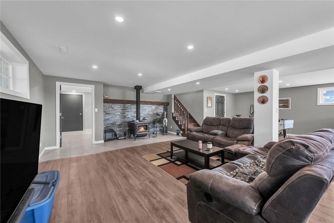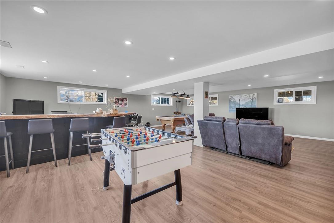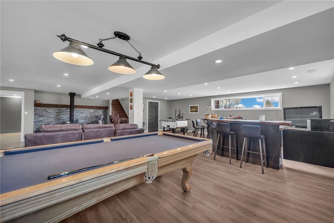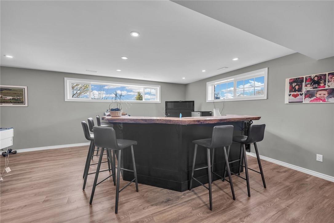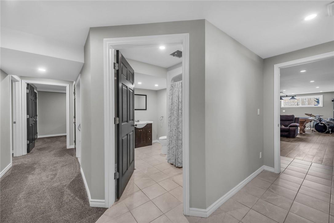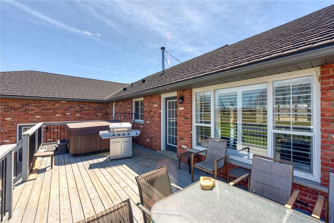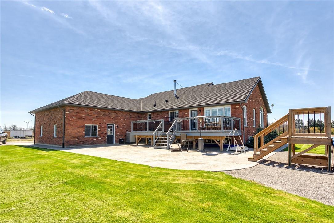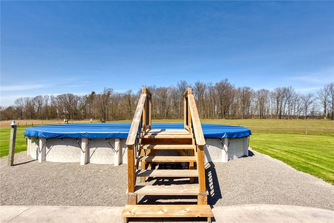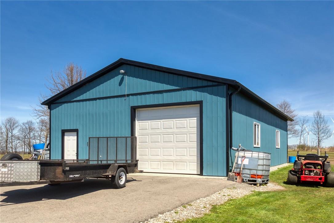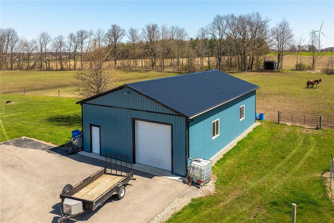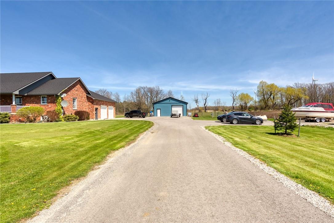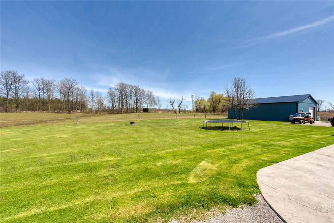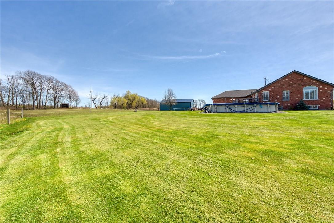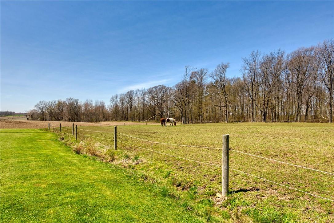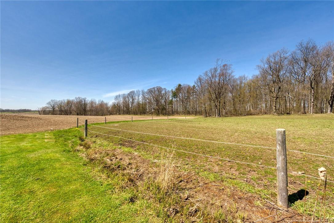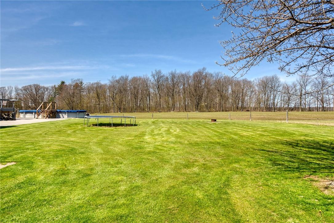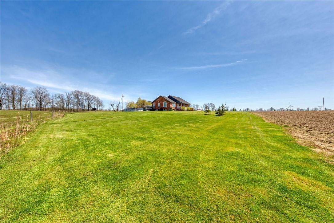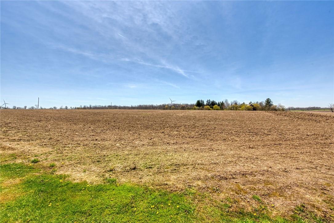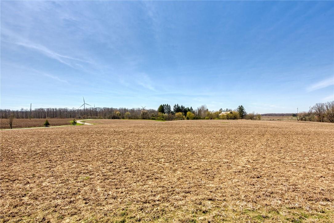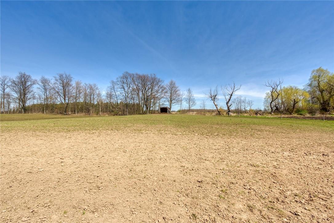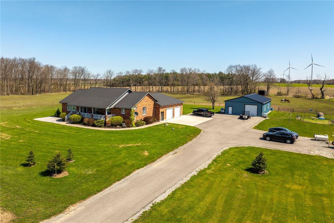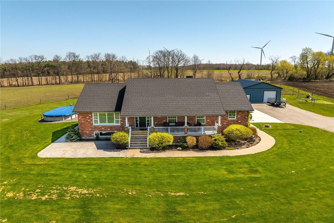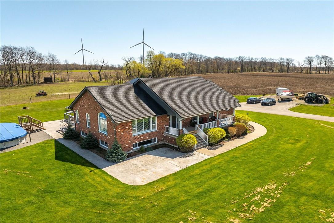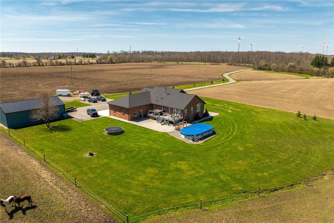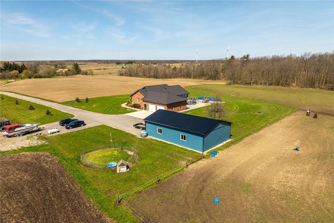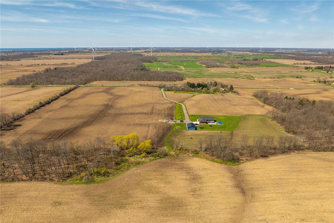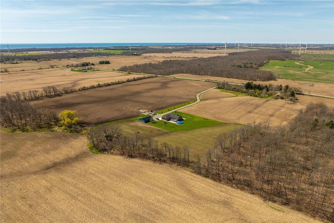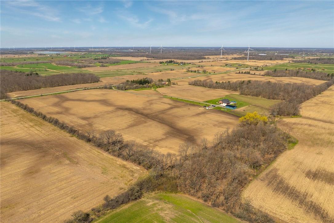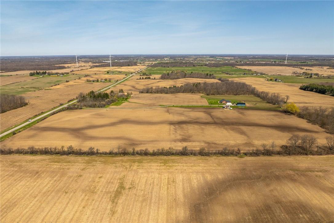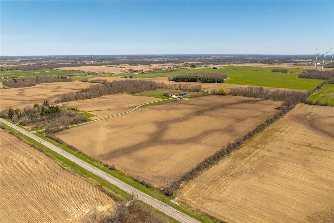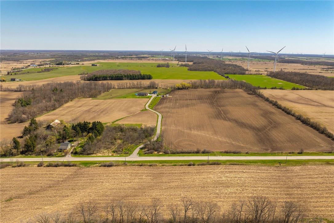5 Bedroom
3 Bathroom
1917 sqft
Bungalow
Fireplace
Above Ground Pool
Central Air Conditioning
Acreage
$2,950,000
“Postcard Perfect” 97.31 acre multi-purpose farm property located 50 mins S. of Hamilton - central to Cayuga, Dunnville & L. Erie. Recently paved driveway leads to secluded setting where beautiful 2009 blt brick bungalow is proudly situated incs 984sf att. garage w/12.9’ ceilings & 32x48 det. 2019 blt workshop w/ins. metal clad interior, hydro, conc. floor, 10x10 ins. RU doors - surrounded by 80 ac of fertile, fence row free, random tiled workable land bordered by natural foliage/mature treed perimeter fence rows. Introduces 1917sf of stylish open conc. living area boasting impressive great room ftrs vaulted ceilings, eng. hardwood flooring + large picture windows, dining area & stunning kitchen sporting mod. white cabinetry, quartz counters, SS appliances & WO to resort-style 360sf deck incs hot tub-2016 w/steps to 2400sf stamped conc. entertainment patio leading to heated 18x30 swimming pool-2020 - continues to mud room w/MF laundry, 4pc bath, primary bedroom incs 4pc en-suite/WI closet & 2 add. bedrooms. Recently fin. 2181sf lower level enjoys 900sf family room showcasing gorgeous cust. wood/live edge bar & inviting wood stove - segues to 4th bedroom, office/poss. bedroom, utility room, cold room & handicap accessible main floor ramp walk-up. Ideal hobby/horse farm incs multiple run-in sheds + paddocks. Extras - life-time steel tile roof-2021, LED lighting, hi-eff. heat pump/AC, 200 hydro, 3000gal cistern & huge conc. parking pad. FINALLY a FARM that "TICKS" all the BOXES! (id:56248)
Property Details
|
MLS® Number
|
H4191723 |
|
Property Type
|
Single Family |
|
EquipmentType
|
None |
|
Features
|
Treed, Wooded Area, Rolling, Partially Cleared, Paved Driveway, Gently Rolling, Country Residential, Automatic Garage Door Opener |
|
ParkingSpaceTotal
|
12 |
|
PoolType
|
Above Ground Pool |
|
RentalEquipmentType
|
None |
|
ViewType
|
View |
Building
|
BathroomTotal
|
3 |
|
BedroomsAboveGround
|
3 |
|
BedroomsBelowGround
|
2 |
|
BedroomsTotal
|
5 |
|
ArchitecturalStyle
|
Bungalow |
|
BasementDevelopment
|
Finished |
|
BasementType
|
Full (finished) |
|
CeilingType
|
Vaulted |
|
ConstructedDate
|
2009 |
|
ConstructionStyleAttachment
|
Detached |
|
CoolingType
|
Central Air Conditioning |
|
ExteriorFinish
|
Brick, Other |
|
FireplacePresent
|
Yes |
|
FireplaceType
|
Woodstove |
|
FoundationType
|
Poured Concrete |
|
HeatingFuel
|
Electric |
|
StoriesTotal
|
1 |
|
SizeExterior
|
1917 Sqft |
|
SizeInterior
|
1917 Sqft |
|
Type
|
House |
|
UtilityWater
|
Cistern |
Parking
Land
|
Acreage
|
Yes |
|
Sewer
|
Septic System |
|
SizeIrregular
|
97.08 Acres |
|
SizeTotalText
|
97.08 Acres|50 - 100 Acres |
|
SoilType
|
Clay |
Rooms
| Level |
Type |
Length |
Width |
Dimensions |
|
Basement |
4pc Bathroom |
|
|
10' 7'' x 8' '' |
|
Basement |
Bedroom |
|
|
17' 4'' x 10' 7'' |
|
Basement |
Cold Room |
|
|
7' 1'' x 31' 3'' |
|
Basement |
Office |
|
|
17' 5'' x 9' 7'' |
|
Basement |
Bedroom |
|
|
17' 2'' x 13' 3'' |
|
Basement |
Family Room |
|
|
29' 8'' x 30' 7'' |
|
Ground Level |
4pc Ensuite Bath |
|
|
10' '' x 8' '' |
|
Ground Level |
Primary Bedroom |
|
|
13' 6'' x 15' '' |
|
Ground Level |
Bedroom |
|
|
10' '' x 11' '' |
|
Ground Level |
Bedroom |
|
|
10' '' x 11' '' |
|
Ground Level |
Kitchen |
|
|
12' 6'' x 13' 4'' |
|
Ground Level |
Dining Room |
|
|
14' 1'' x 15' 5'' |
|
Ground Level |
Great Room |
|
|
20' 1'' x 16' 9'' |
|
Ground Level |
Foyer |
|
|
5' 7'' x 9' 5'' |
|
Ground Level |
4pc Bathroom |
|
|
12' 5'' x 7' 0'' |
|
Ground Level |
Laundry Room |
|
|
6' 9'' x 12' 5'' |
https://www.realtor.ca/real-estate/26826858/626-haldimand-road-50-road-cayuga

