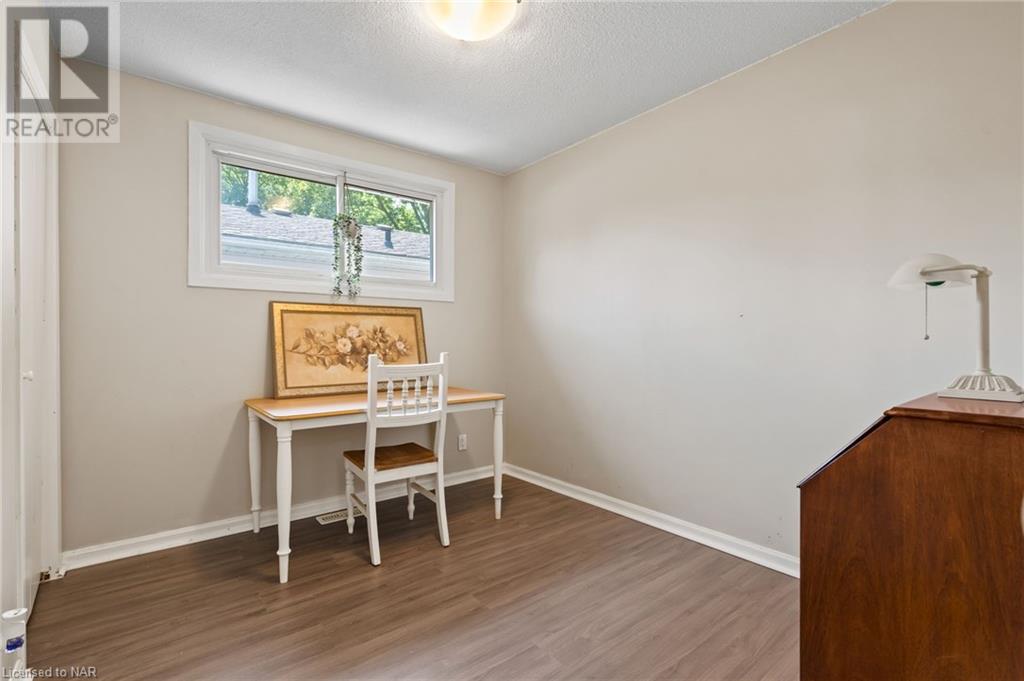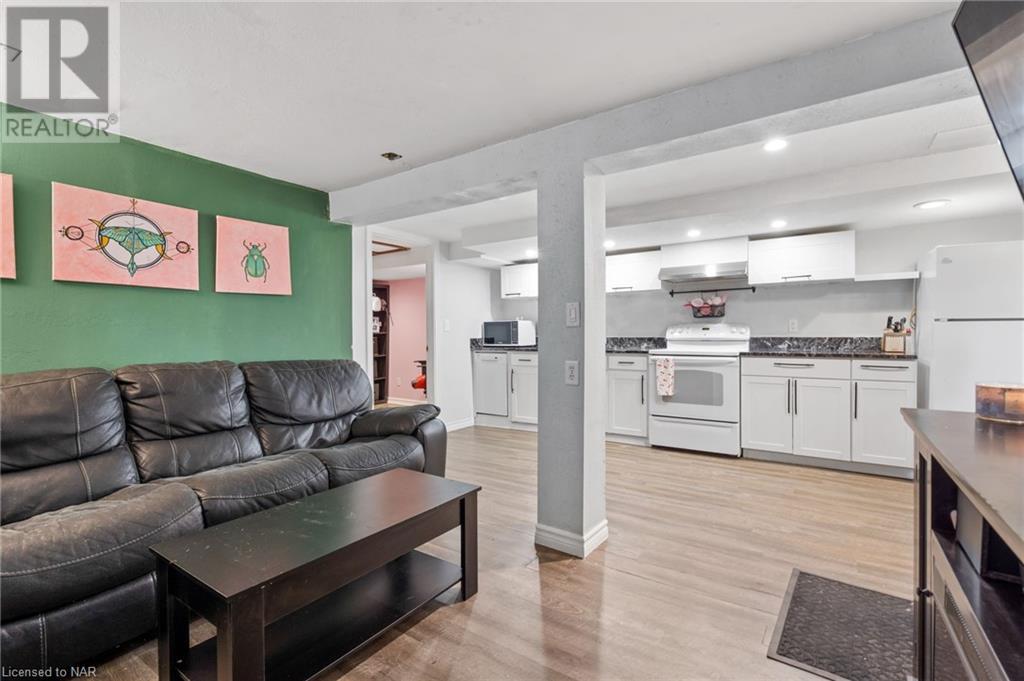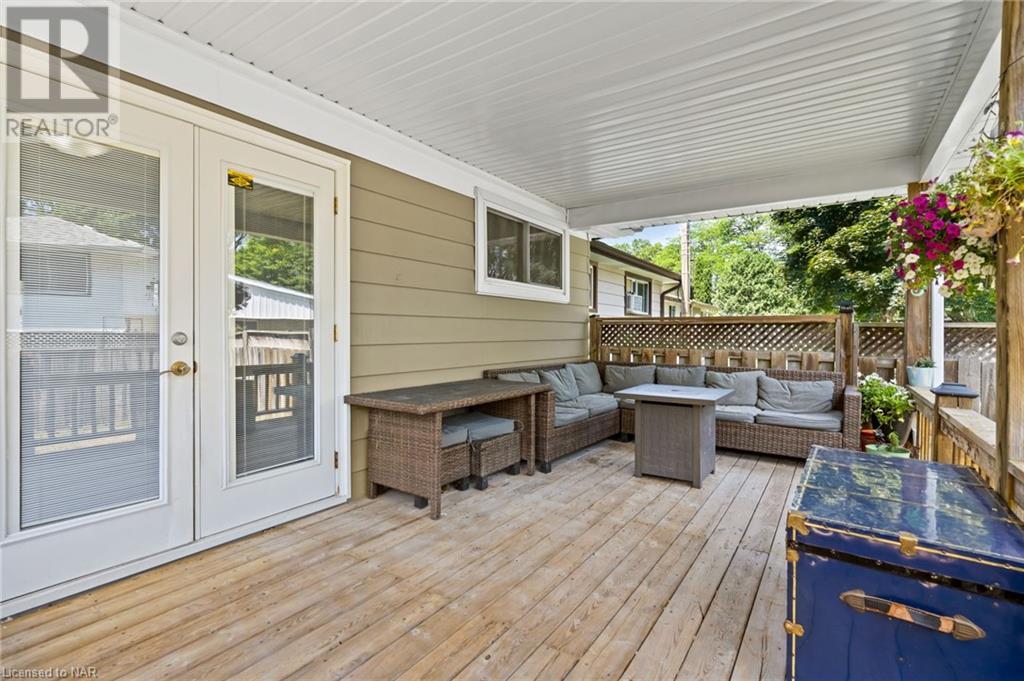6235 Johnson Drive Niagara Falls, Ontario L2J 3J5
2 Bedroom
2 Bathroom
989 sqft
Bungalow
Fireplace
Central Air Conditioning
Forced Air
$525,000
Welcome to one of the most sought-after areas in Niagara Falls! You'll love the open vibe of this semi, complete with newer flooring, spacious kitchen, and unique primary bedroom with room to spare. Basement setup perfect for an in-law suite with separate entrance! Rear yard is fully fenced and complete with patio to enjoy your morning coffee. Close to schools, parks, highway, and all the amenities you would desire. This one you have to see in-person to believe! (id:56248)
Property Details
| MLS® Number | 40626773 |
| Property Type | Single Family |
| AmenitiesNearBy | Park, Place Of Worship, Playground, Public Transit, Schools, Shopping |
| CommunityFeatures | Quiet Area, School Bus |
| EquipmentType | Water Heater |
| ParkingSpaceTotal | 3 |
| RentalEquipmentType | Water Heater |
Building
| BathroomTotal | 2 |
| BedroomsAboveGround | 2 |
| BedroomsTotal | 2 |
| Appliances | Dishwasher, Dryer, Refrigerator, Stove, Washer |
| ArchitecturalStyle | Bungalow |
| BasementDevelopment | Finished |
| BasementType | Full (finished) |
| ConstructedDate | 1973 |
| ConstructionStyleAttachment | Semi-detached |
| CoolingType | Central Air Conditioning |
| ExteriorFinish | Brick Veneer, Other |
| FireplacePresent | Yes |
| FireplaceTotal | 1 |
| FoundationType | Block |
| HeatingFuel | Natural Gas |
| HeatingType | Forced Air |
| StoriesTotal | 1 |
| SizeInterior | 989 Sqft |
| Type | House |
| UtilityWater | Municipal Water |
Land
| AccessType | Highway Nearby |
| Acreage | No |
| FenceType | Fence |
| LandAmenities | Park, Place Of Worship, Playground, Public Transit, Schools, Shopping |
| Sewer | Municipal Sewage System |
| SizeDepth | 100 Ft |
| SizeFrontage | 28 Ft |
| SizeTotalText | Under 1/2 Acre |
| ZoningDescription | R3 |
Rooms
| Level | Type | Length | Width | Dimensions |
|---|---|---|---|---|
| Basement | Other | 8'6'' x 8'11'' | ||
| Basement | Office | 8'4'' x 11'3'' | ||
| Basement | Bonus Room | 8'3'' x 11'11'' | ||
| Basement | Den | 8'3'' x 12'7'' | ||
| Basement | Laundry Room | 6'8'' x 5'9'' | ||
| Basement | Other | 16'2'' x 8'11'' | ||
| Basement | 4pc Bathroom | Measurements not available | ||
| Main Level | 4pc Bathroom | Measurements not available | ||
| Main Level | Bedroom | 9'10'' x 8'8'' | ||
| Main Level | Primary Bedroom | 18'8'' x 11'11'' | ||
| Main Level | Dining Room | 8'4'' x 13'7'' | ||
| Main Level | Living Room | 12'3'' x 14'5'' | ||
| Main Level | Kitchen | 10'0'' x 9'9'' |
https://www.realtor.ca/real-estate/27228758/6235-johnson-drive-niagara-falls

























