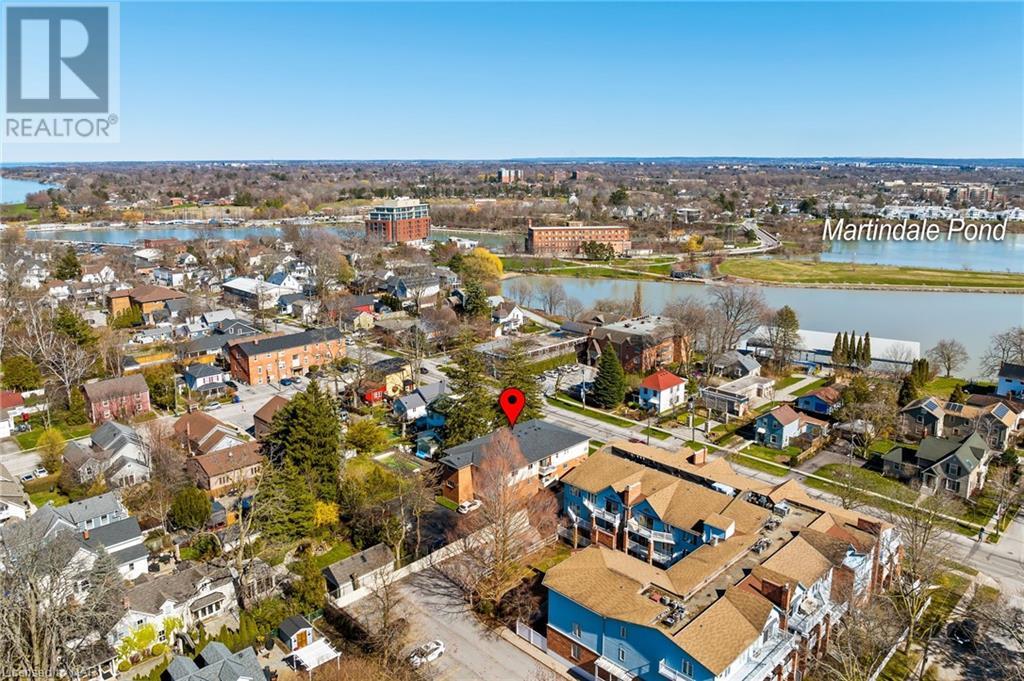62 Main Street Unit# 3b St. Catharines, Ontario L2N 4T9
$489,000Maintenance, Insurance, Water, Parking
$225 Monthly
Maintenance, Insurance, Water, Parking
$225 MonthlyDiscover the charm of waterfront living in historic Port Dalhousie with this cozy 870 sq. ft. condo on Main Street, boasting serene views of Martindale Pond from its private balcony. This 2-bedroom, 1-bath unit, nestled in an intimate 8-unit building, offers a unique blend of comfort and convenience. While the interior may nod to its origins with a classic white kitchen, complete with a dishwasher, and a timeless bathroom, its potential is as vast as the views. The open living space invites natural light and scenic vistas, making it a perfect canvas for your personal touch. Benefit from exceptionally low monthly fees of just $225, including water, in a self-managed community known for its tight-knit feel, historical allure, and proximity to local shops, dining, and the marina. An ideal opportunity for those looking to embrace the Port Dalhousie lifestyle without sacrificing affordability. (id:56248)
Property Details
| MLS® Number | 40602630 |
| Property Type | Single Family |
| AmenitiesNearBy | Beach, Marina, Park, Place Of Worship |
| EquipmentType | Water Heater |
| Features | Southern Exposure, Balcony, Paved Driveway, Laundry- Coin Operated |
| ParkingSpaceTotal | 1 |
| RentalEquipmentType | Water Heater |
| StorageType | Locker |
Building
| BathroomTotal | 1 |
| BedroomsAboveGround | 2 |
| BedroomsTotal | 2 |
| Appliances | Dishwasher, Refrigerator, Stove, Window Coverings |
| ArchitecturalStyle | 3 Level |
| BasementType | None |
| ConstructedDate | 1986 |
| ConstructionStyleAttachment | Attached |
| CoolingType | Wall Unit |
| ExteriorFinish | Aluminum Siding, Brick Veneer, Metal, Other, Vinyl Siding |
| HeatingFuel | Electric |
| HeatingType | Baseboard Heaters |
| StoriesTotal | 3 |
| SizeInterior | 883 Sqft |
| Type | Apartment |
| UtilityWater | Municipal Water |
Parking
| None |
Land
| Acreage | No |
| LandAmenities | Beach, Marina, Park, Place Of Worship |
| Sewer | Municipal Sewage System |
| ZoningDescription | R4 |
Rooms
| Level | Type | Length | Width | Dimensions |
|---|---|---|---|---|
| Main Level | 4pc Bathroom | Measurements not available | ||
| Main Level | Bedroom | 11'11'' x 9'6'' | ||
| Main Level | Primary Bedroom | 10'0'' x 14'10'' | ||
| Main Level | Living Room | 20'10'' x 13'1'' | ||
| Main Level | Dining Room | 11'11'' x 11'5'' | ||
| Main Level | Kitchen | 9'11'' x 11'2'' |
https://www.realtor.ca/real-estate/27011208/62-main-street-unit-3b-st-catharines
































