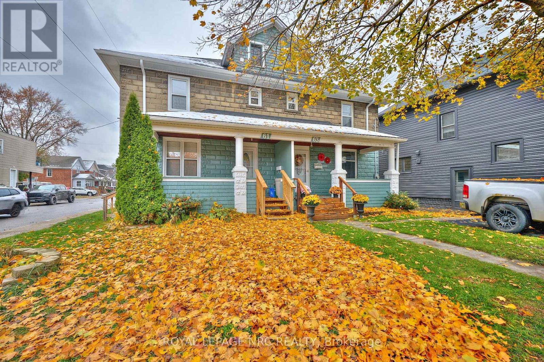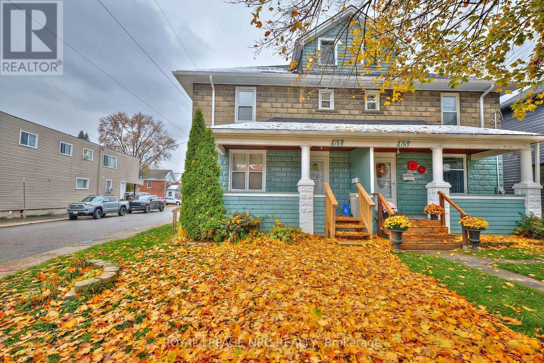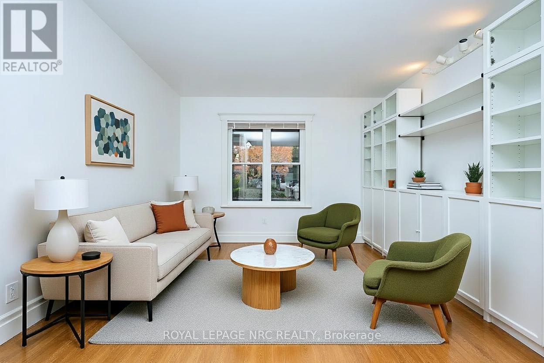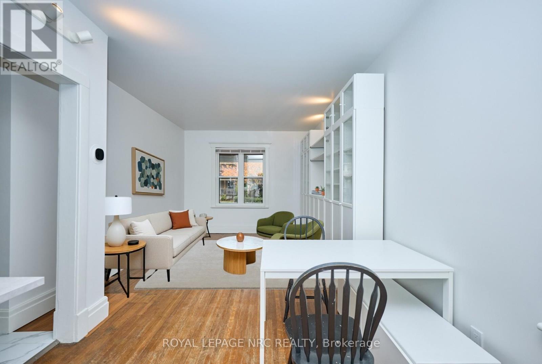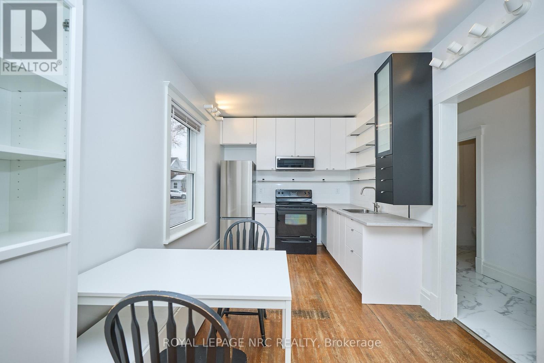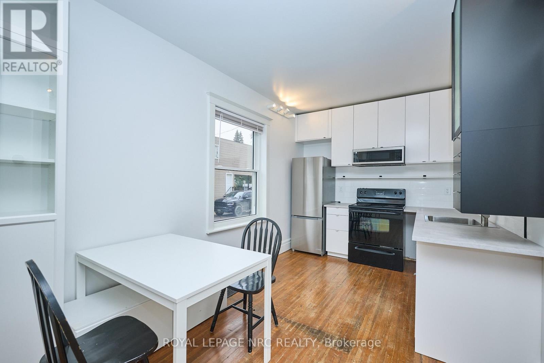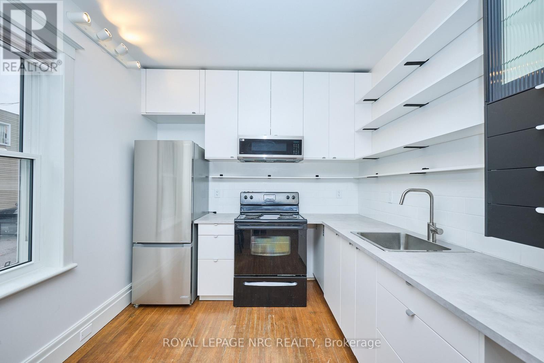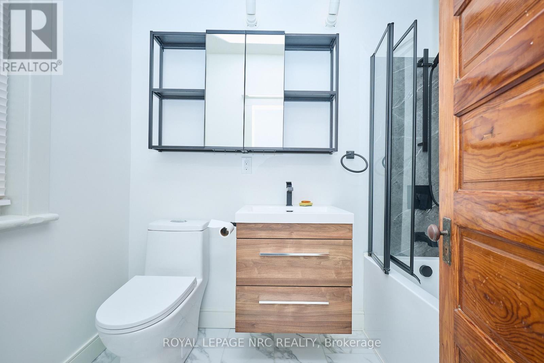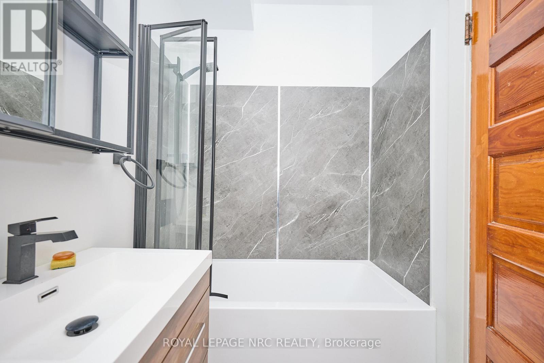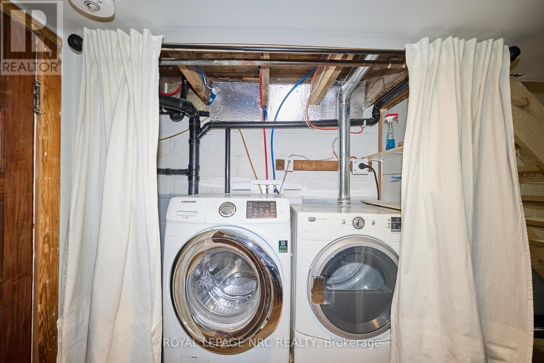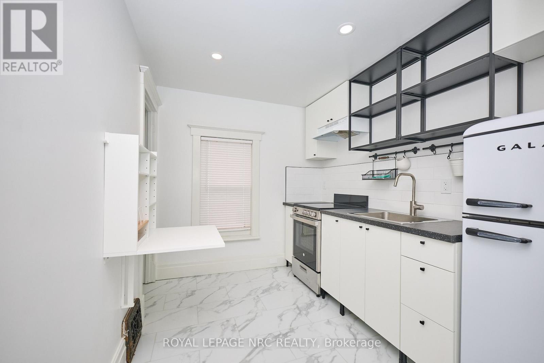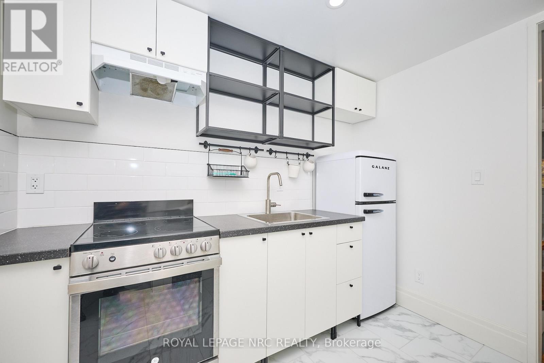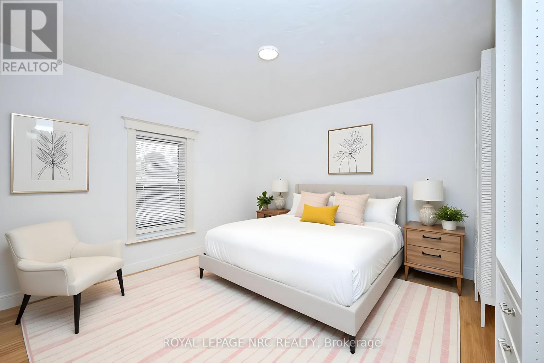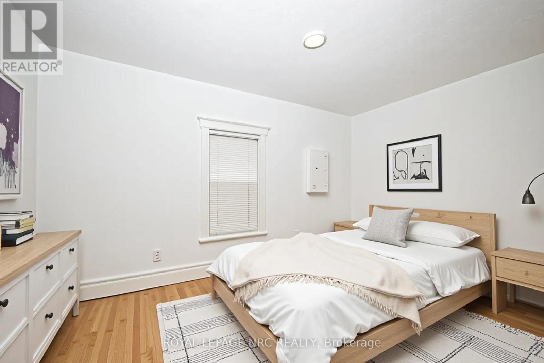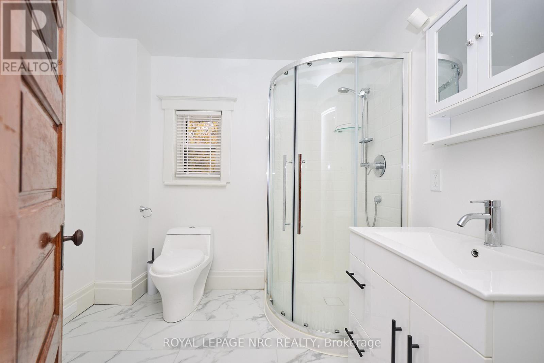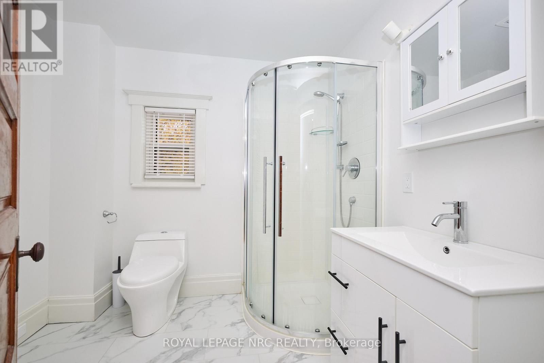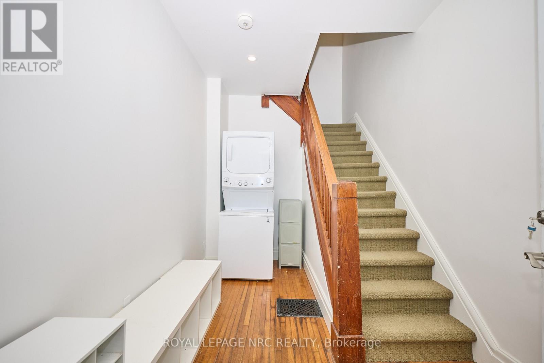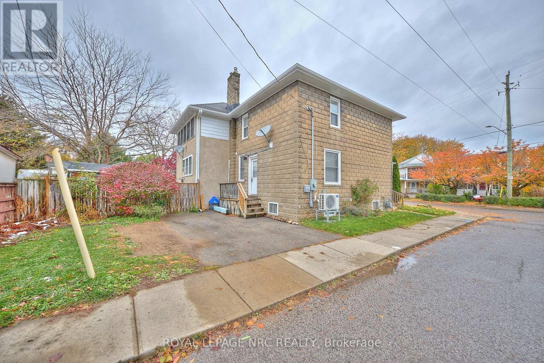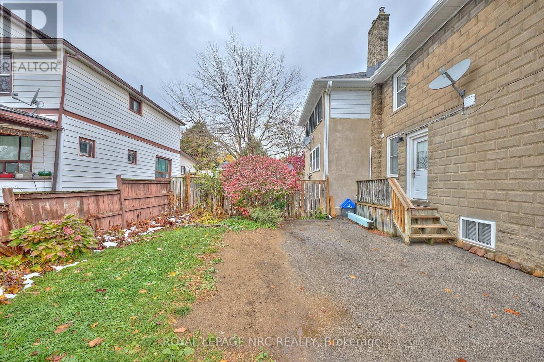3 Bedroom
1 Bathroom
700 - 1,100 ft2
None
Forced Air
$529,000
Extensively renovated semi-detached home, ingeniously converted into two high-efficiency, separate dwelling units. Designed for the owner-occupier who wants to live in comfort while generating rental income, the entire property has undergone a significant structural and energy retrofit. Electrical service is upgraded to 200 amp with both units separately wired (ESA permit) on dedicated 100 amp breaker panel (ESA permit). Two layers of 5/8 drywall plus safe-and-sound creating a robust fire and sound separation between the two units. Detailed breakdown of renovations and drawings available upon request. (id:56248)
Property Details
|
MLS® Number
|
X12552378 |
|
Property Type
|
Single Family |
|
Community Name
|
451 - Downtown |
|
Amenities Near By
|
Park, Place Of Worship, Public Transit, Schools |
|
Equipment Type
|
Water Heater - Gas, Water Heater |
|
Features
|
Carpet Free |
|
Parking Space Total
|
2 |
|
Rental Equipment Type
|
Water Heater - Gas, Water Heater |
|
Structure
|
Porch |
Building
|
Bathroom Total
|
1 |
|
Bedrooms Above Ground
|
3 |
|
Bedrooms Total
|
3 |
|
Appliances
|
Water Meter |
|
Basement Development
|
Unfinished |
|
Basement Type
|
Full (unfinished) |
|
Construction Style Attachment
|
Semi-detached |
|
Cooling Type
|
None |
|
Exterior Finish
|
Stone |
|
Foundation Type
|
Block |
|
Heating Fuel
|
Natural Gas |
|
Heating Type
|
Forced Air |
|
Stories Total
|
2 |
|
Size Interior
|
700 - 1,100 Ft2 |
|
Type
|
House |
|
Utility Water
|
Municipal Water |
Parking
Land
|
Acreage
|
No |
|
Land Amenities
|
Park, Place Of Worship, Public Transit, Schools |
|
Sewer
|
Sanitary Sewer |
|
Size Depth
|
74 Ft ,10 In |
|
Size Frontage
|
27 Ft ,6 In |
|
Size Irregular
|
27.5 X 74.9 Ft |
|
Size Total Text
|
27.5 X 74.9 Ft |
|
Zoning Description
|
R3 |
Rooms
| Level |
Type |
Length |
Width |
Dimensions |
|
Second Level |
Primary Bedroom |
3.55 m |
3.25 m |
3.55 m x 3.25 m |
|
Second Level |
Bedroom 2 |
4.03 m |
2.72 m |
4.03 m x 2.72 m |
|
Second Level |
Kitchen |
2.83 m |
2.31 m |
2.83 m x 2.31 m |
|
Second Level |
Bathroom |
2.38 m |
2.07 m |
2.38 m x 2.07 m |
|
Basement |
Laundry Room |
1.66 m |
1.21 m |
1.66 m x 1.21 m |
|
Basement |
Bedroom |
7.28 m |
5.53 m |
7.28 m x 5.53 m |
|
Main Level |
Foyer |
3.67 m |
1.23 m |
3.67 m x 1.23 m |
|
Main Level |
Living Room |
4.27 m |
3.3 m |
4.27 m x 3.3 m |
|
Main Level |
Bathroom |
2.4 m |
1.5 m |
2.4 m x 1.5 m |
|
Main Level |
Kitchen |
3.92 m |
2.71 m |
3.92 m x 2.71 m |
Utilities
|
Cable
|
Installed |
|
Electricity
|
Installed |
|
Sewer
|
Installed |
https://www.realtor.ca/real-estate/29111304/61-york-street-st-catharines-downtown-451-downtown

