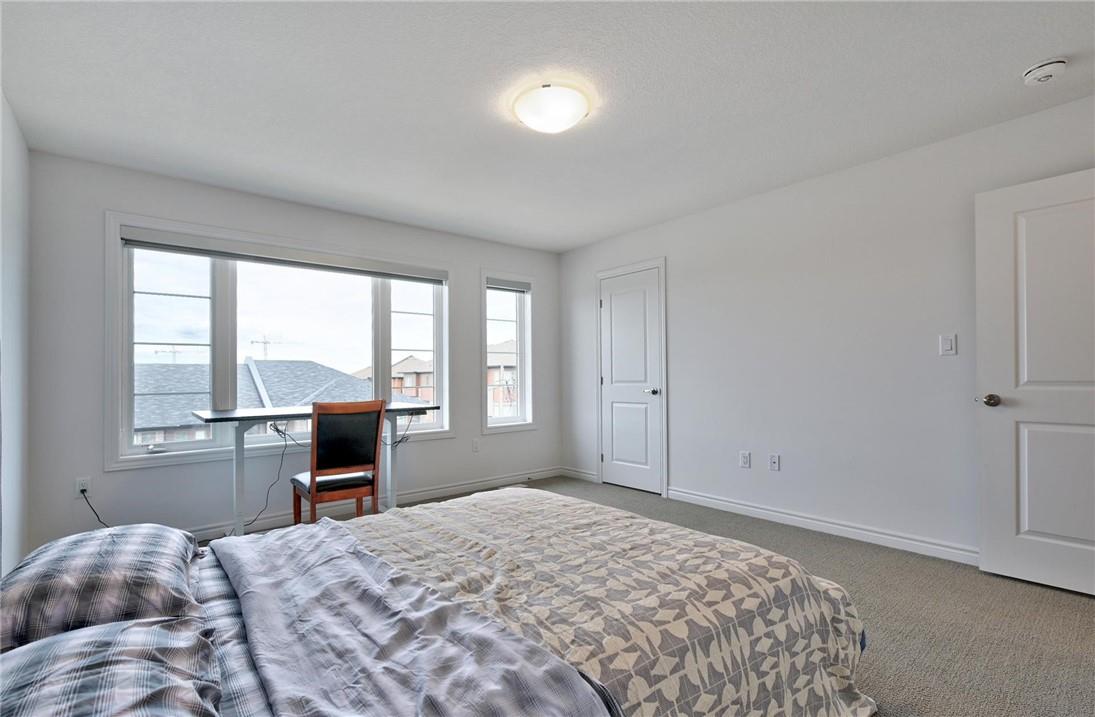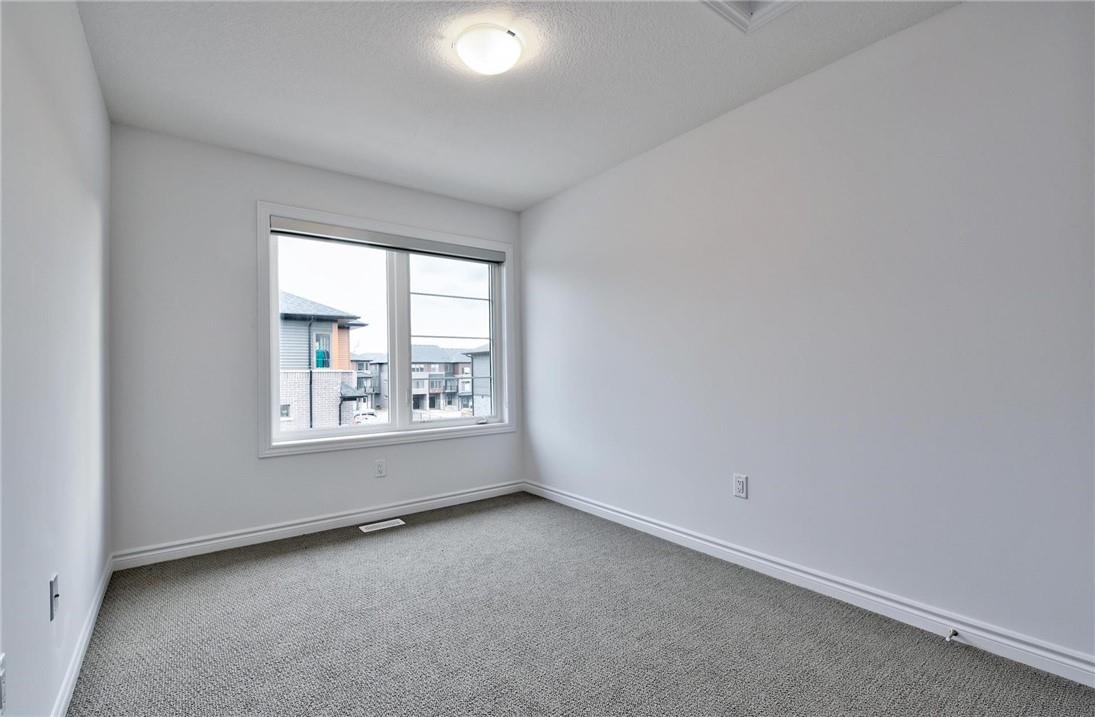61 Soho Street, Unit #66 Stoney Creek, Ontario L8J 0M6
3 Bedroom
2 Bathroom
1700 sqft
3 Level
Central Air Conditioning
Forced Air
$2,950 MonthlyMaintenance,
$180 Monthly
Maintenance,
$180 MonthlyBeautiful 2-year-old, 3-storey, double car garage, 3-bedroom, 3-bathroom townhouse at great location. (id:56248)
Property Details
| MLS® Number | H4200195 |
| Property Type | Single Family |
| EquipmentType | Water Heater |
| Features | Double Width Or More Driveway, Paved Driveway |
| ParkingSpaceTotal | 4 |
| RentalEquipmentType | Water Heater |
Building
| BathroomTotal | 2 |
| BedroomsAboveGround | 3 |
| BedroomsTotal | 3 |
| Appliances | Dishwasher, Dryer, Microwave, Refrigerator, Stove, Washer, Window Coverings |
| ArchitecturalStyle | 3 Level |
| BasementType | None |
| ConstructedDate | 2023 |
| ConstructionStyleAttachment | Attached |
| CoolingType | Central Air Conditioning |
| ExteriorFinish | Brick, Stone, Vinyl Siding |
| FoundationType | Unknown |
| HalfBathTotal | 1 |
| HeatingFuel | Natural Gas |
| HeatingType | Forced Air |
| StoriesTotal | 3 |
| SizeExterior | 1700 Sqft |
| SizeInterior | 1700 Sqft |
| Type | Row / Townhouse |
| UtilityWater | Municipal Water |
Parking
| Inside Entry |
Land
| Acreage | No |
| Sewer | Municipal Sewage System |
| SizeFrontage | 18 Ft |
| SizeIrregular | 18 X |
| SizeTotalText | 18 X|under 1/2 Acre |
Rooms
| Level | Type | Length | Width | Dimensions |
|---|---|---|---|---|
| Second Level | 2pc Bathroom | Measurements not available | ||
| Second Level | Great Room | 13' 10'' x 10' 9'' | ||
| Second Level | Dinette | 13' 10'' x 15' 4'' | ||
| Second Level | Kitchen | 17' 2'' x 11' 3'' | ||
| Third Level | Bedroom | 8' 10'' x 11' 8'' | ||
| Third Level | Primary Bedroom | 9' '' x 11' '' | ||
| Third Level | Laundry Room | Measurements not available | ||
| Third Level | 4pc Bathroom | Measurements not available | ||
| Third Level | Bedroom | 8' 10'' x 11' 8'' | ||
| Ground Level | Den | 13' 9'' x 17' 9'' |
https://www.realtor.ca/real-estate/27169080/61-soho-street-unit-66-stoney-creek
























