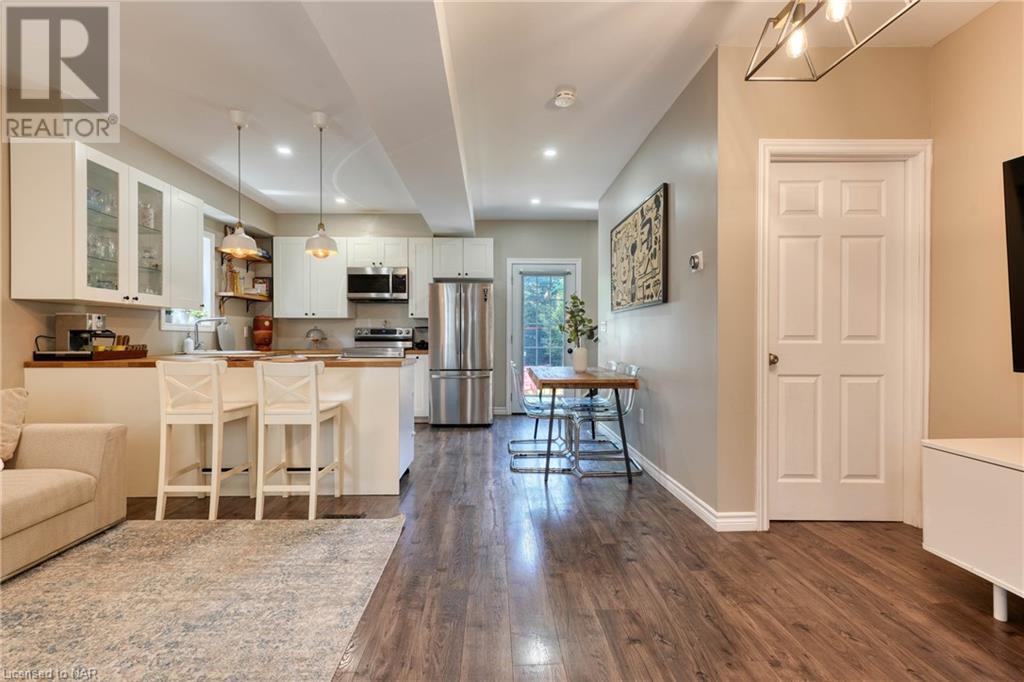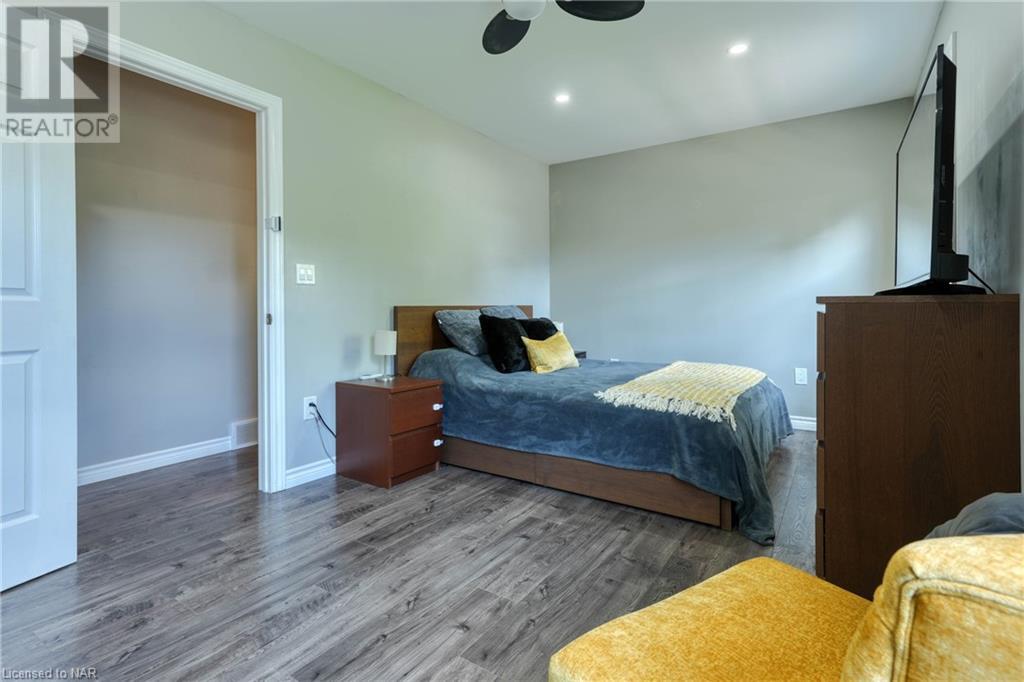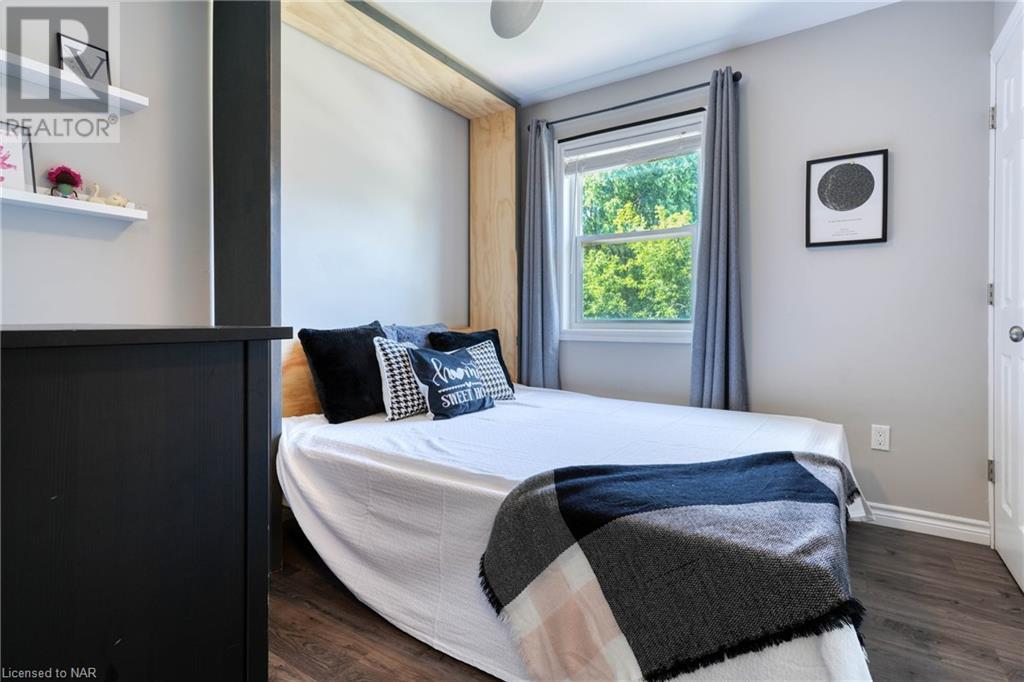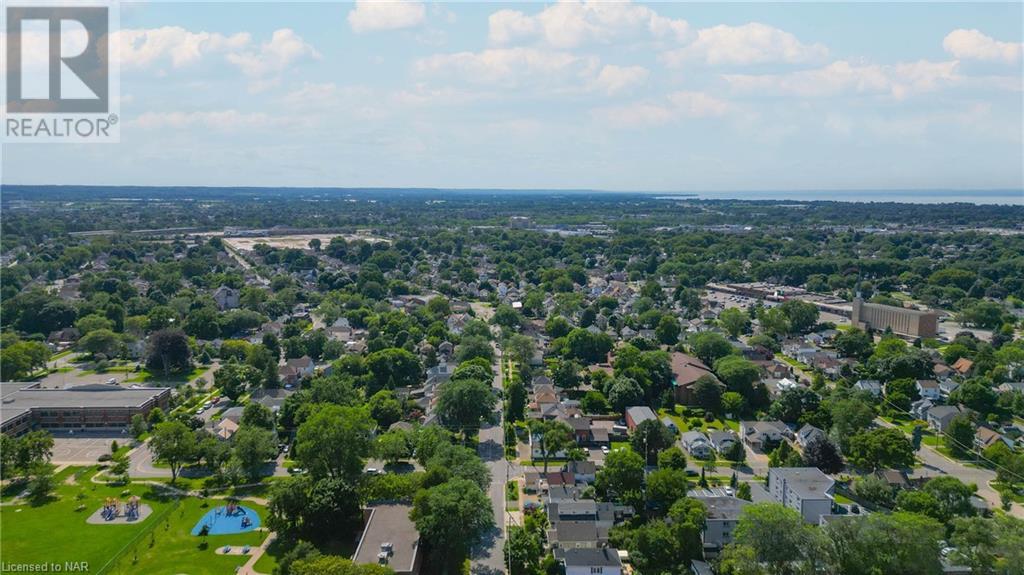2 Bedroom
2 Bathroom
930 sqft
2 Level
Central Air Conditioning
Forced Air
$575,000
Move-in ready 2-storey house featuring 2 bedrooms and 2 bathrooms. The primary bedroom is spacious and has direct access to the bathroom. The second bedroom has a custom queen Murphy Bed. The open-concept eat-in kitchen combined with the living room is perfect for entertaining. The finished basement has tons of storage and includes a bathroom, laundry area with a sink, and an additional space for an office or TV area. The fully fenced backyard offers privacy and space for relaxation. This property offers convenient parking options with 3 dedicated spots—1 in the front yard, 1 in the backyard by the garage. Plus, enjoy the added benefit of a garage for the 3rd parking spot or extra storage. Garage is equipped with a 30amp electrical service.This home is located in a great area, close to shops, and easily accessible by public transportation and the QEW. Enjoy the nearby splash pad and playground, just a 2-minute walk from the house. Plus, you are only a 15-minute bike ride to the beautiful Port Dalhousie. (id:56248)
Property Details
|
MLS® Number
|
40636703 |
|
Property Type
|
Single Family |
|
AmenitiesNearBy
|
Golf Nearby, Hospital, Park, Place Of Worship, Public Transit, Schools, Shopping |
|
CommunityFeatures
|
Quiet Area, Community Centre, School Bus |
|
EquipmentType
|
Water Heater |
|
Features
|
Shared Driveway |
|
ParkingSpaceTotal
|
3 |
|
RentalEquipmentType
|
Water Heater |
Building
|
BathroomTotal
|
2 |
|
BedroomsAboveGround
|
2 |
|
BedroomsTotal
|
2 |
|
Appliances
|
Dishwasher, Dryer, Microwave, Refrigerator, Stove, Washer, Hood Fan |
|
ArchitecturalStyle
|
2 Level |
|
BasementDevelopment
|
Finished |
|
BasementType
|
Full (finished) |
|
ConstructedDate
|
1915 |
|
ConstructionMaterial
|
Concrete Block, Concrete Walls |
|
ConstructionStyleAttachment
|
Detached |
|
CoolingType
|
Central Air Conditioning |
|
ExteriorFinish
|
Concrete, Vinyl Siding |
|
Fixture
|
Ceiling Fans |
|
FoundationType
|
Block |
|
HeatingFuel
|
Natural Gas |
|
HeatingType
|
Forced Air |
|
StoriesTotal
|
2 |
|
SizeInterior
|
930 Sqft |
|
Type
|
House |
|
UtilityWater
|
Municipal Water |
Parking
Land
|
AccessType
|
Highway Access, Highway Nearby |
|
Acreage
|
No |
|
LandAmenities
|
Golf Nearby, Hospital, Park, Place Of Worship, Public Transit, Schools, Shopping |
|
Sewer
|
Municipal Sewage System |
|
SizeDepth
|
115 Ft |
|
SizeFrontage
|
30 Ft |
|
SizeTotalText
|
Under 1/2 Acre |
|
ZoningDescription
|
R3 |
Rooms
| Level |
Type |
Length |
Width |
Dimensions |
|
Second Level |
4pc Bathroom |
|
|
Measurements not available |
|
Second Level |
Bedroom |
|
|
9'6'' x 9'2'' |
|
Second Level |
Primary Bedroom |
|
|
9'8'' x 18'2'' |
|
Basement |
3pc Bathroom |
|
|
Measurements not available |
|
Basement |
Den |
|
|
9'3'' x 11'11'' |
|
Main Level |
Kitchen/dining Room |
|
|
12'3'' x 14' |
|
Main Level |
Living Room |
|
|
10'6'' x 16'8'' |
|
Main Level |
Bonus Room |
|
|
6'3'' x 14'3'' |
https://www.realtor.ca/real-estate/27321101/61-russell-avenue-st-catharines











































