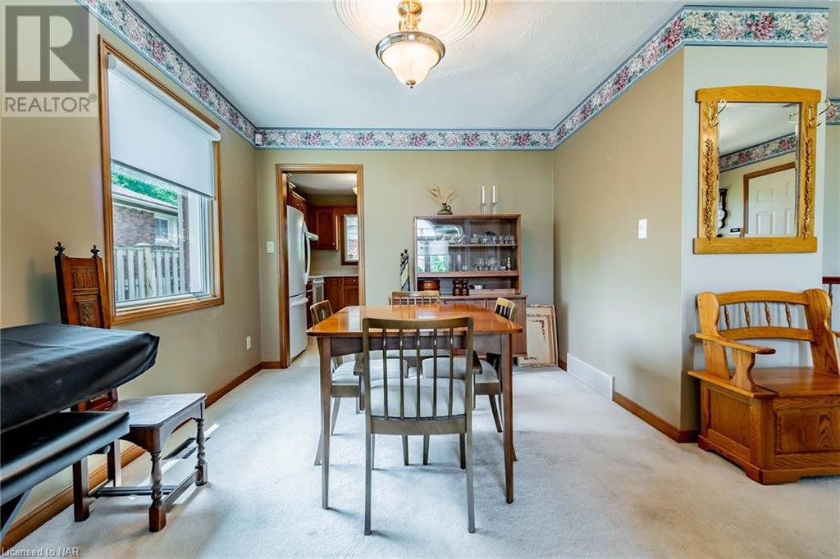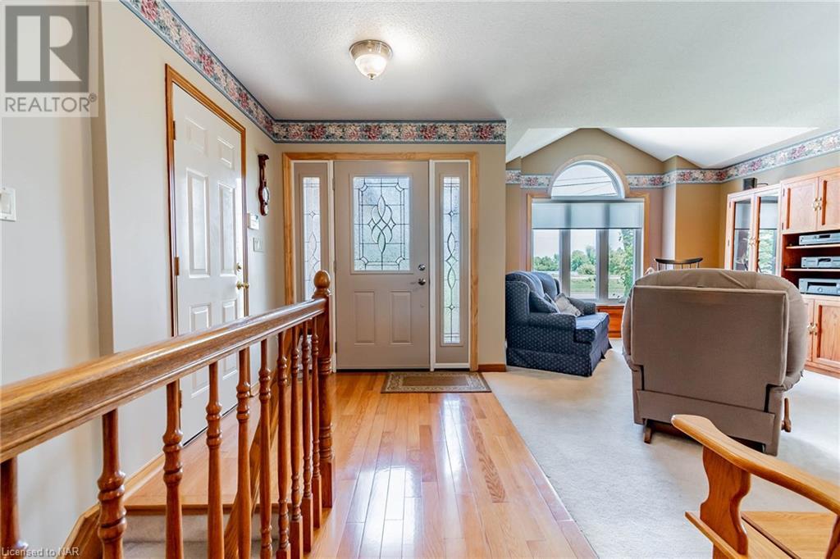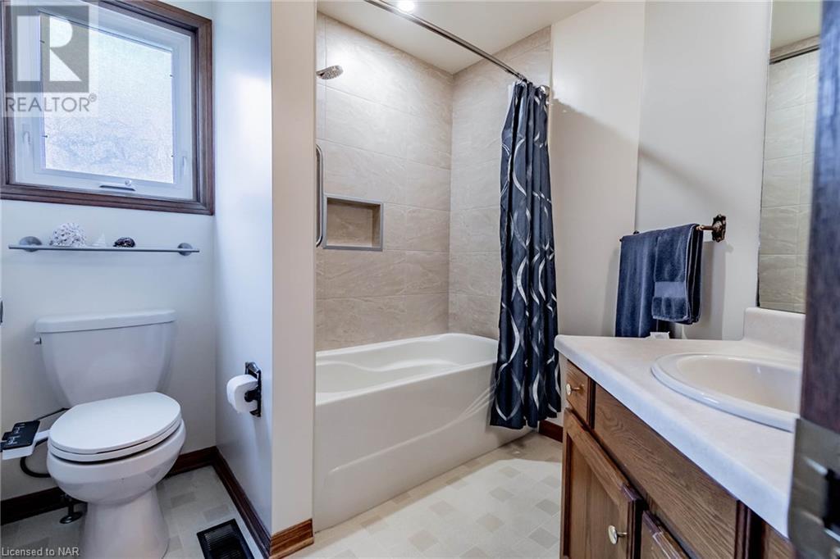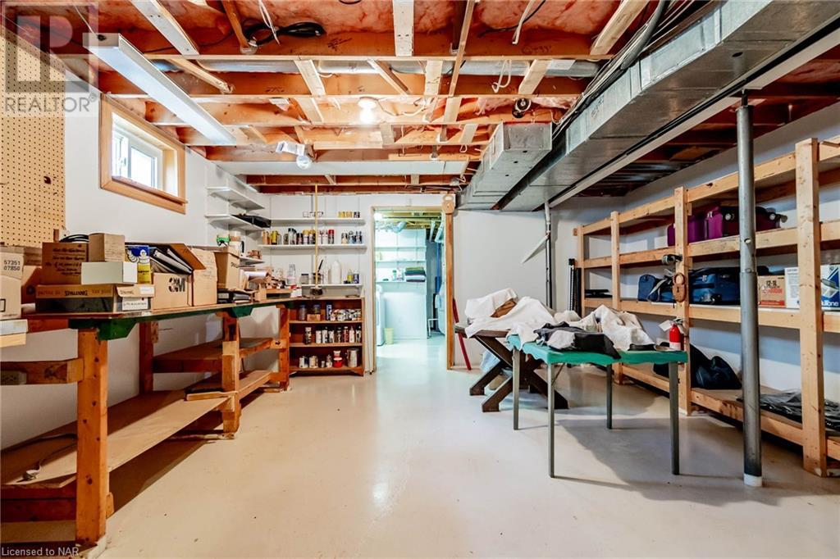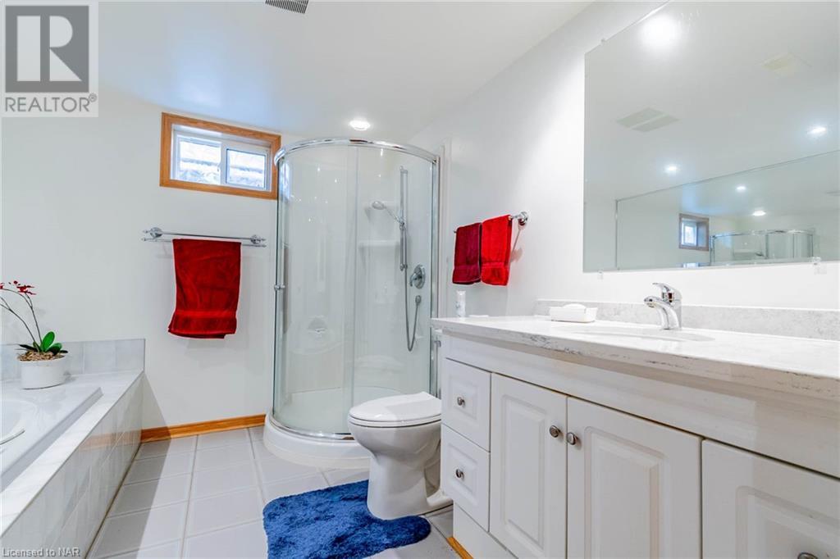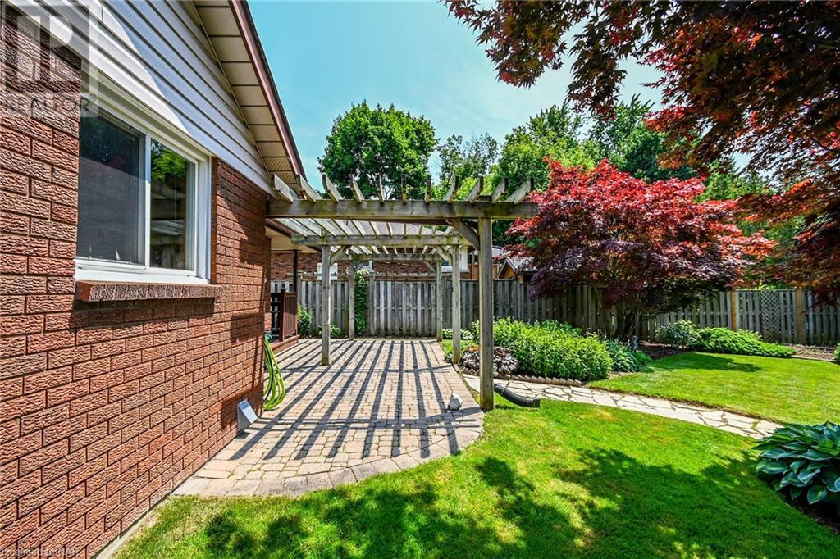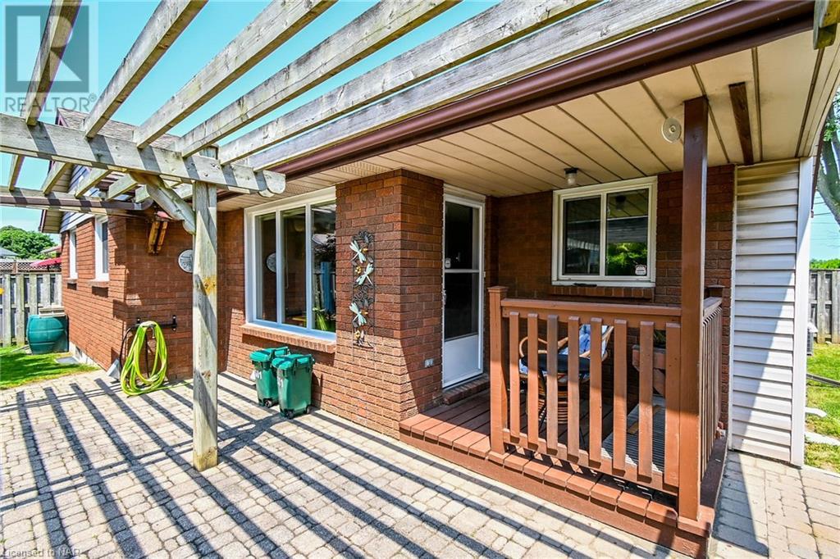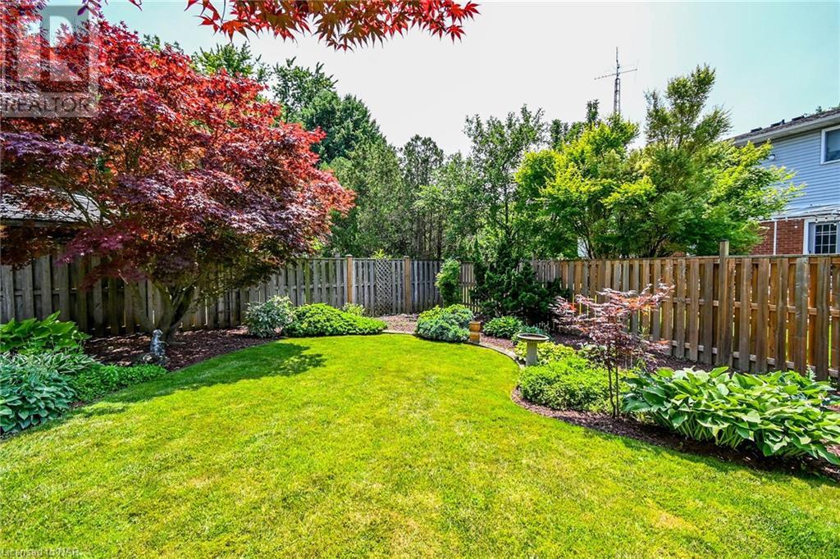3 Bedroom
2 Bathroom
1576 sqft
Bungalow
Central Air Conditioning
Forced Air
Landscaped
$799,900
Terrific bungalow with airy, large principle rooms in the north end of St. Catharines with a view of the ships as they meander down the canal. You'll love the lifestyle in this special location. Cycle or walk the canal for exercise...or just watch the ships in the canal pass by from your front porch! If you're tired of running up and down your stairs this bungalow has ample main floor square footage plus an equally large basement level. This functional design has sprawling spaces for entertaining, or just being with family. This large eat in kitchen is open with the main floor family room so you can enjoy your family while you create in your kitchen. Hardwood flooring on main, with some carpet. There's a formal LR/DR open concept with each other. Washer /Dryer 2020, DW 2020, HWT 2015, Furnace and AC 2022, leaf filter 2020. The lower level presents another full floor of living space. There is a finished rec room and a full bathroom. Plenty!! of more space for all your pursuits. Double car attached garage with an inside entry will be great this winter. The backyard has that WOW factor! Beautifully manicured but designed for easy care. Laze away your free time on the patio under the pergola. Enjoy the shade of your covered porch on the back. This yard really is a treat to behold. So come on up to the very sought after north end, and see this beauty that awaits you! (id:56248)
Property Details
|
MLS® Number
|
40608352 |
|
Property Type
|
Single Family |
|
Neigbourhood
|
Port Weller |
|
AmenitiesNearBy
|
Golf Nearby, Public Transit |
|
EquipmentType
|
None |
|
ParkingSpaceTotal
|
6 |
|
RentalEquipmentType
|
None |
Building
|
BathroomTotal
|
2 |
|
BedroomsAboveGround
|
3 |
|
BedroomsTotal
|
3 |
|
Appliances
|
Dishwasher, Dryer, Refrigerator, Stove, Washer, Garage Door Opener |
|
ArchitecturalStyle
|
Bungalow |
|
BasementDevelopment
|
Partially Finished |
|
BasementType
|
Full (partially Finished) |
|
ConstructedDate
|
1989 |
|
ConstructionStyleAttachment
|
Detached |
|
CoolingType
|
Central Air Conditioning |
|
ExteriorFinish
|
Brick, Vinyl Siding |
|
HeatingFuel
|
Natural Gas |
|
HeatingType
|
Forced Air |
|
StoriesTotal
|
1 |
|
SizeInterior
|
1576 Sqft |
|
Type
|
House |
|
UtilityWater
|
Municipal Water |
Parking
Land
|
AccessType
|
Highway Nearby |
|
Acreage
|
No |
|
LandAmenities
|
Golf Nearby, Public Transit |
|
LandscapeFeatures
|
Landscaped |
|
Sewer
|
Municipal Sewage System |
|
SizeDepth
|
126 Ft |
|
SizeFrontage
|
57 Ft |
|
SizeTotalText
|
Under 1/2 Acre |
|
ZoningDescription
|
R1 |
Rooms
| Level |
Type |
Length |
Width |
Dimensions |
|
Basement |
Storage |
|
|
25'0'' x 17'10'' |
|
Basement |
Laundry Room |
|
|
23'2'' x 19'5'' |
|
Basement |
4pc Bathroom |
|
|
Measurements not available |
|
Basement |
Recreation Room |
|
|
21'9'' x 13'8'' |
|
Main Level |
4pc Bathroom |
|
|
Measurements not available |
|
Main Level |
Bedroom |
|
|
9'10'' x 8'11'' |
|
Main Level |
Bedroom |
|
|
9'10'' x 9'7'' |
|
Main Level |
Primary Bedroom |
|
|
16'6'' x 16'1'' |
|
Main Level |
Family Room |
|
|
15'10'' x 11'10'' |
|
Main Level |
Kitchen |
|
|
11'9'' x 12'3'' |
|
Main Level |
Dining Room |
|
|
9'10'' x 9'5'' |
|
Main Level |
Living Room |
|
|
15'10'' x 11'10'' |
https://www.realtor.ca/real-estate/27080902/601-bunting-road-st-catharines








