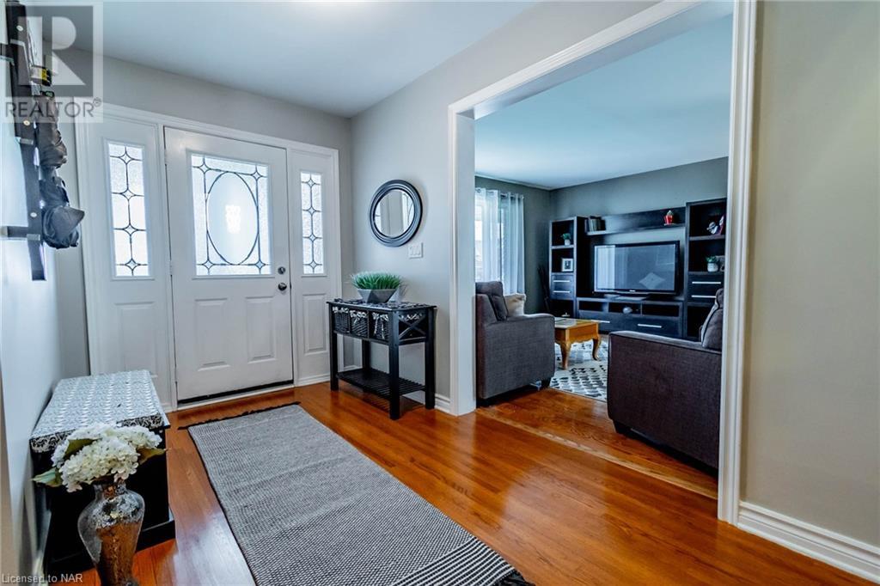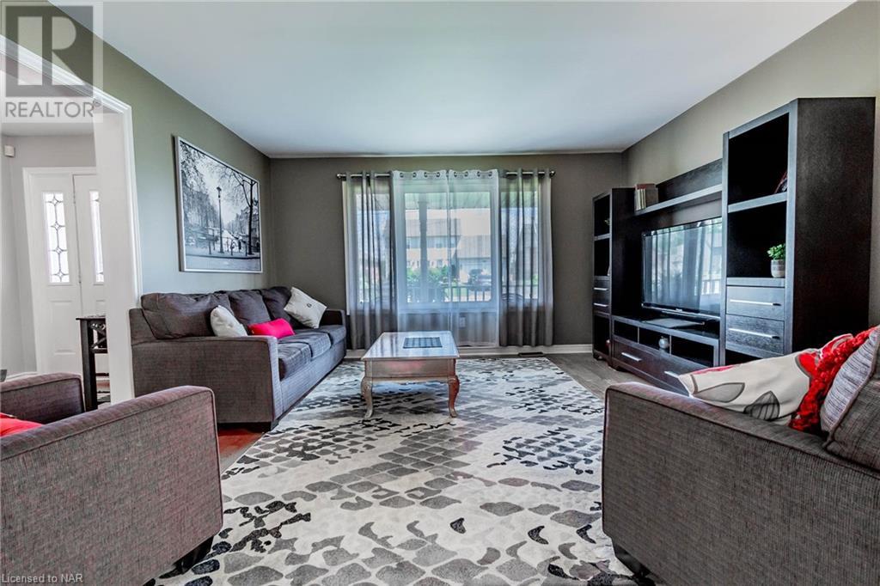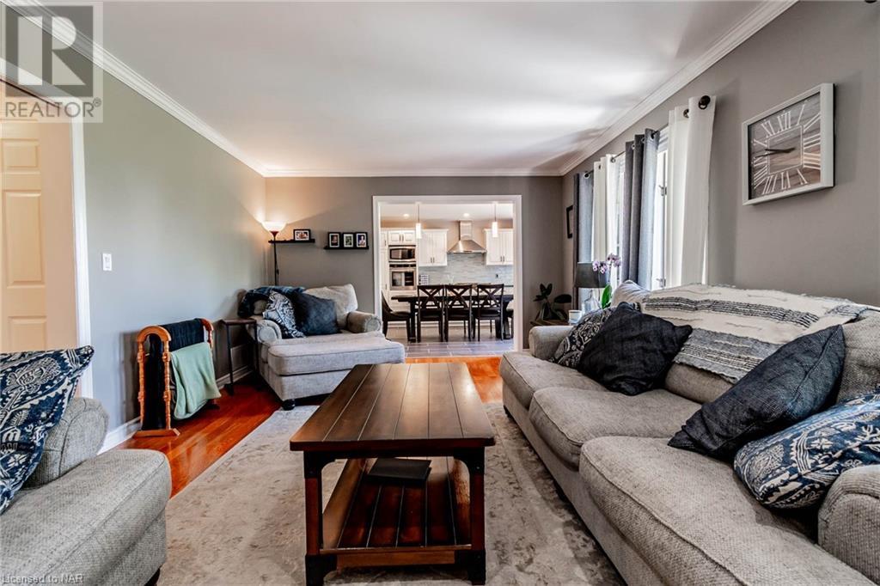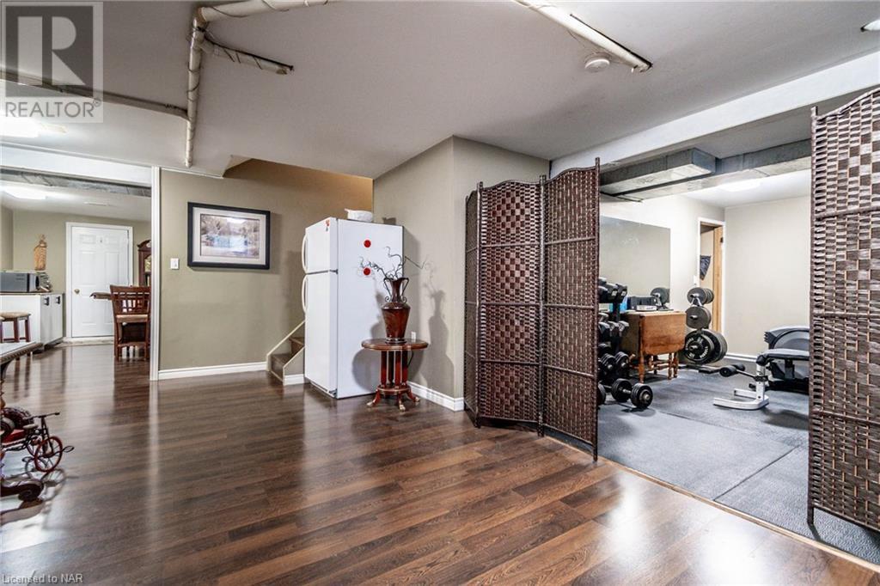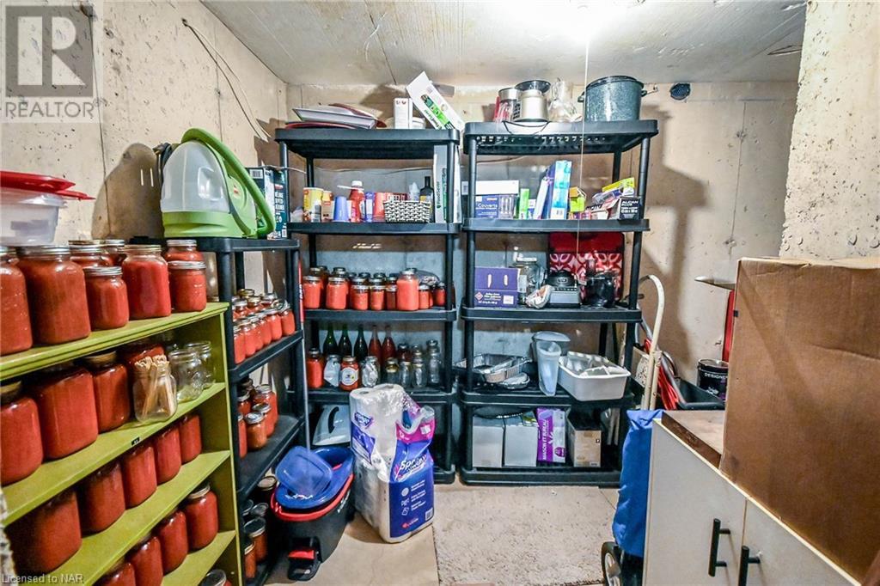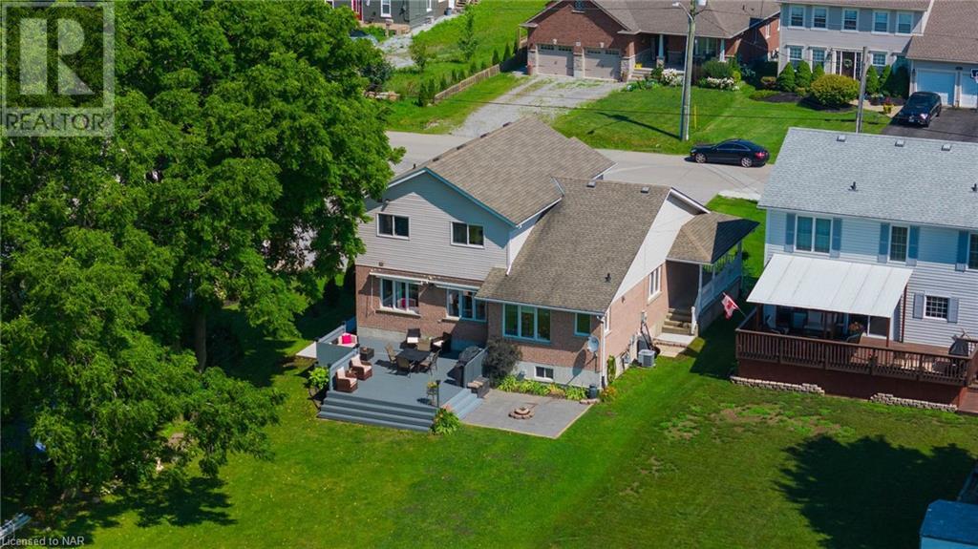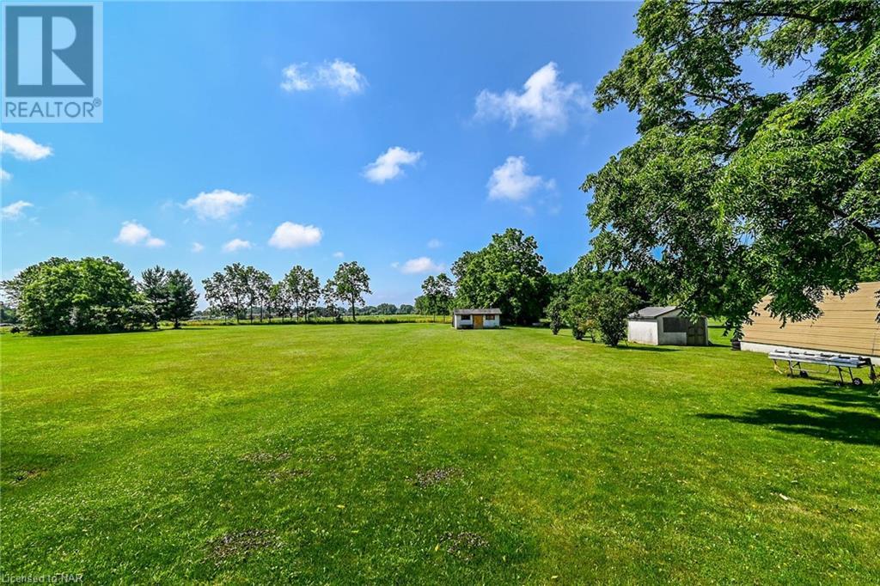3 Bedroom
4 Bathroom
3000 sqft
2 Level
Fireplace
Central Air Conditioning
Forced Air
Acreage
$919,900
Country in the city! Check out this wonderful 3 bed 4 bath updated family home nestled on the door step of Port Colborne with city services on almost 2 acres of land. This home is ideal for the entertaining family with a great floor plan ... oversized kitchen centered between the living room & family room with gas fireplace over looking the 2 acre open green space! The 2nd floor hosts 3 bedrooms with family bath and ensuite. The lower level is the perfect retreat for the teens or a potential in law suite with seperate access to the garage. On a quiet country road but just minutes from hwy 58 & # 3 this location is ideal for the commuter. This one is a rare find so dont delay and book your private viewing today. (id:56248)
Open House
This property has open houses!
Starts at:
2:00 pm
Ends at:
3:30 pm
Property Details
|
MLS® Number
|
40619213 |
|
Property Type
|
Single Family |
|
AmenitiesNearBy
|
Shopping |
|
CommunityFeatures
|
Quiet Area |
|
EquipmentType
|
None |
|
Features
|
Automatic Garage Door Opener |
|
ParkingSpaceTotal
|
8 |
|
RentalEquipmentType
|
None |
Building
|
BathroomTotal
|
4 |
|
BedroomsAboveGround
|
3 |
|
BedroomsTotal
|
3 |
|
Appliances
|
Central Vacuum |
|
ArchitecturalStyle
|
2 Level |
|
BasementDevelopment
|
Finished |
|
BasementType
|
Full (finished) |
|
ConstructionStyleAttachment
|
Detached |
|
CoolingType
|
Central Air Conditioning |
|
ExteriorFinish
|
Brick Veneer, Vinyl Siding |
|
FireplacePresent
|
Yes |
|
FireplaceTotal
|
2 |
|
FoundationType
|
Poured Concrete |
|
HeatingType
|
Forced Air |
|
StoriesTotal
|
2 |
|
SizeInterior
|
3000 Sqft |
|
Type
|
House |
|
UtilityWater
|
Municipal Water |
Parking
Land
|
AccessType
|
Highway Access |
|
Acreage
|
Yes |
|
LandAmenities
|
Shopping |
|
Sewer
|
Municipal Sewage System |
|
SizeDepth
|
497 Ft |
|
SizeFrontage
|
57 Ft |
|
SizeIrregular
|
1.975 |
|
SizeTotal
|
1.975 Ac|1/2 - 1.99 Acres |
|
SizeTotalText
|
1.975 Ac|1/2 - 1.99 Acres |
|
ZoningDescription
|
R1 |
Rooms
| Level |
Type |
Length |
Width |
Dimensions |
|
Second Level |
Full Bathroom |
|
|
Measurements not available |
|
Second Level |
4pc Bathroom |
|
|
Measurements not available |
|
Second Level |
Primary Bedroom |
|
|
15'0'' x 14'0'' |
|
Second Level |
Bedroom |
|
|
13'0'' x 11'0'' |
|
Second Level |
Bedroom |
|
|
11'0'' x 11'0'' |
|
Basement |
3pc Bathroom |
|
|
Measurements not available |
|
Basement |
Exercise Room |
|
|
12'0'' x 26'0'' |
|
Basement |
Family Room |
|
|
14'0'' x 31'0'' |
|
Main Level |
3pc Bathroom |
|
|
Measurements not available |
|
Main Level |
Laundry Room |
|
|
8'0'' x 8'6'' |
|
Main Level |
Family Room |
|
|
21'6'' x 13'0'' |
|
Main Level |
Living Room |
|
|
14'0'' x 12'0'' |
|
Main Level |
Dining Room |
|
|
12'0'' x 14'0'' |
|
Main Level |
Kitchen |
|
|
14'6'' x 14'0'' |
https://www.realtor.ca/real-estate/27171707/600-barrick-road-port-colborne



