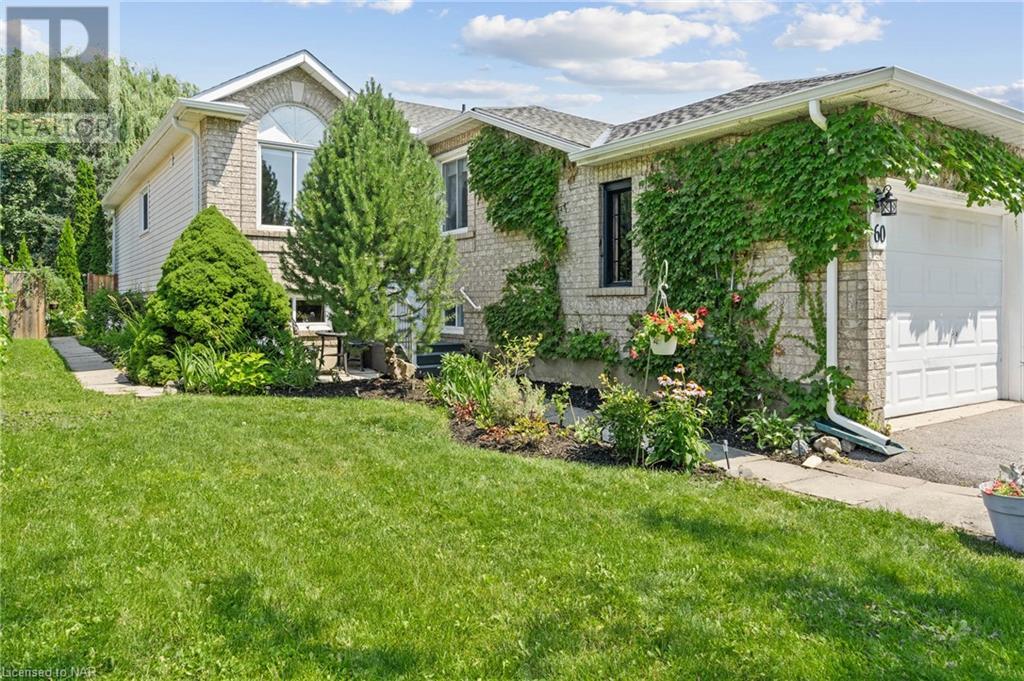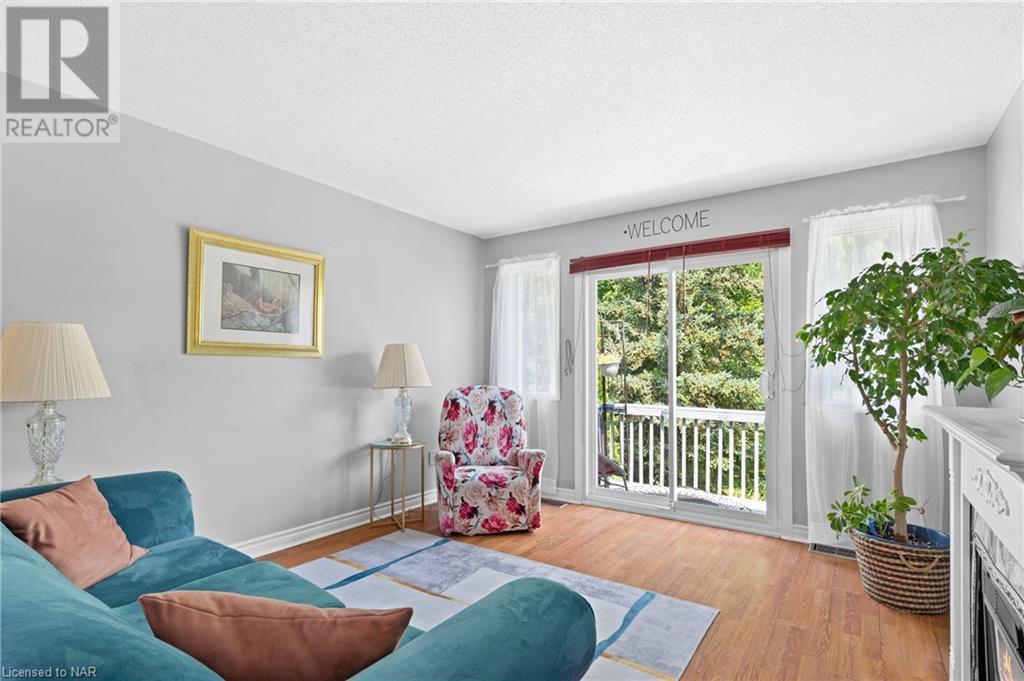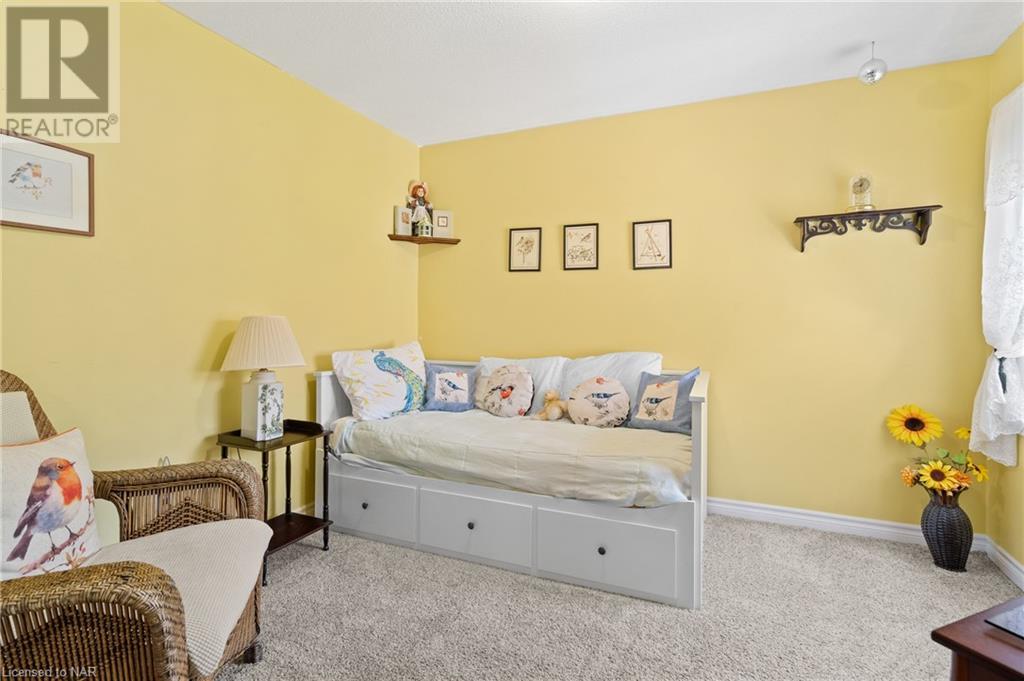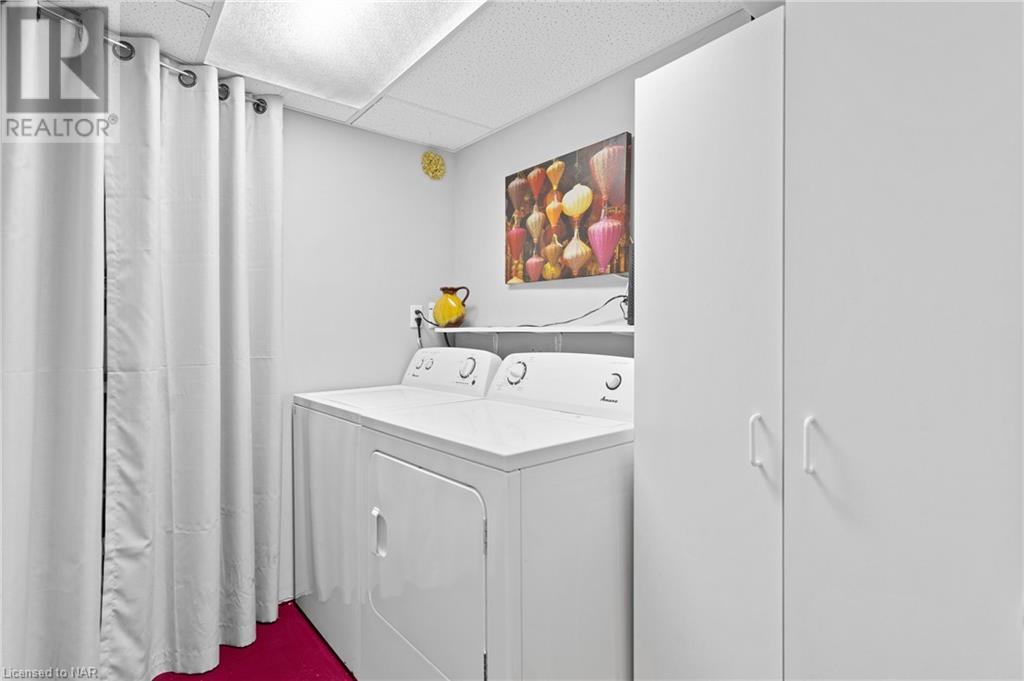5 Bedroom
2 Bathroom
1888 sqft
Raised Bungalow
Central Air Conditioning
Forced Air
$559,900
Charming raised-bungalow semi-detached home with attached garage, offering over 1800 sq ft of living space. Located on a tranquil street in the desirable north end of Welland, this property is ideal for first-time home buyers, empty nesters, or investors looking to rent to students. The large foyer welcomes you, leading up a few steps to the spacious eat-in kitchen, complete with a pass-through window to the great room. The great room features laminate flooring and patio doors that open to a back deck, creating a bright and inviting space. The primary bedroom is generously sized, with a walk-in closet and ensuite privilege to a 4-piece main bath, the second bedroom, with an oversized window, is perfect as a home office or den. The fully finished lower level includes 2 additional bedrooms, a rec room (which could be a 3rd bedroom), an office/den, a 3-piece bathroom, and a full laundry room. This setup makes it an excellent opportunity to rent out basement rooms to students for additional income. The rear deck has stairs leading to a private backyard patio with hot tub, providing an ideal space for outdoor entertaining. The backyard backs onto green space, soon to feature a new walking trail that will connect directly to the Welland Canal Parkway Trail. Conveniently located just minutes away from Niagara College, the Seaway Mall, and major highways, this home offers easy access to shopping, dining, and recreation. (id:56248)
Property Details
|
MLS® Number
|
40617733 |
|
Property Type
|
Single Family |
|
AmenitiesNearBy
|
Hospital, Park |
|
CommunityFeatures
|
Quiet Area |
|
ParkingSpaceTotal
|
2 |
Building
|
BathroomTotal
|
2 |
|
BedroomsAboveGround
|
2 |
|
BedroomsBelowGround
|
3 |
|
BedroomsTotal
|
5 |
|
Appliances
|
Dishwasher, Dryer, Refrigerator, Stove, Washer, Window Coverings |
|
ArchitecturalStyle
|
Raised Bungalow |
|
BasementDevelopment
|
Finished |
|
BasementType
|
Full (finished) |
|
ConstructedDate
|
1994 |
|
ConstructionStyleAttachment
|
Semi-detached |
|
CoolingType
|
Central Air Conditioning |
|
ExteriorFinish
|
Brick Veneer, Vinyl Siding |
|
FoundationType
|
Poured Concrete |
|
HeatingFuel
|
Natural Gas |
|
HeatingType
|
Forced Air |
|
StoriesTotal
|
1 |
|
SizeInterior
|
1888 Sqft |
|
Type
|
House |
|
UtilityWater
|
Municipal Water |
Parking
Land
|
Acreage
|
No |
|
LandAmenities
|
Hospital, Park |
|
Sewer
|
Municipal Sewage System |
|
SizeDepth
|
112 Ft |
|
SizeFrontage
|
30 Ft |
|
SizeTotalText
|
Under 1/2 Acre |
|
ZoningDescription
|
Rl2 |
Rooms
| Level |
Type |
Length |
Width |
Dimensions |
|
Lower Level |
3pc Bathroom |
|
|
Measurements not available |
|
Lower Level |
Bedroom |
|
|
9'0'' x 7'10'' |
|
Lower Level |
Bedroom |
|
|
11'10'' x 10'6'' |
|
Lower Level |
Bedroom |
|
|
12'6'' x 10'4'' |
|
Lower Level |
Recreation Room |
|
|
15'10'' x 14'6'' |
|
Main Level |
4pc Bathroom |
|
|
Measurements not available |
|
Main Level |
Bedroom |
|
|
10'0'' x 10'8'' |
|
Main Level |
Primary Bedroom |
|
|
16'10'' x 11'2'' |
|
Main Level |
Living Room/dining Room |
|
|
24'2'' x 12'0'' |
|
Main Level |
Kitchen |
|
|
14'3'' x 7'10'' |
https://www.realtor.ca/real-estate/27169861/60-jackson-court-w-welland








































