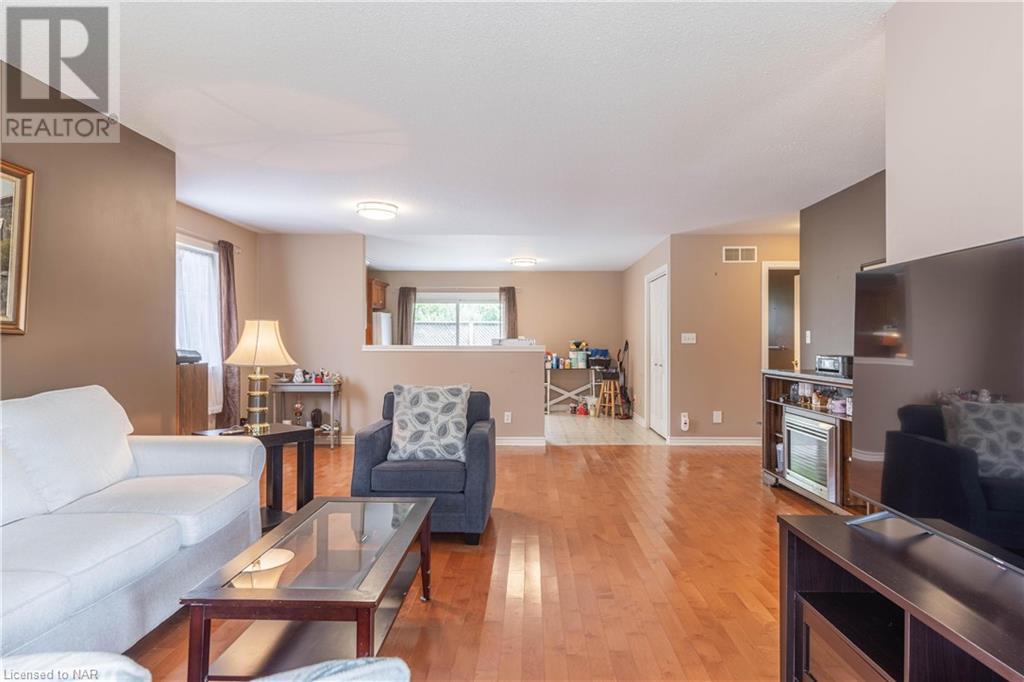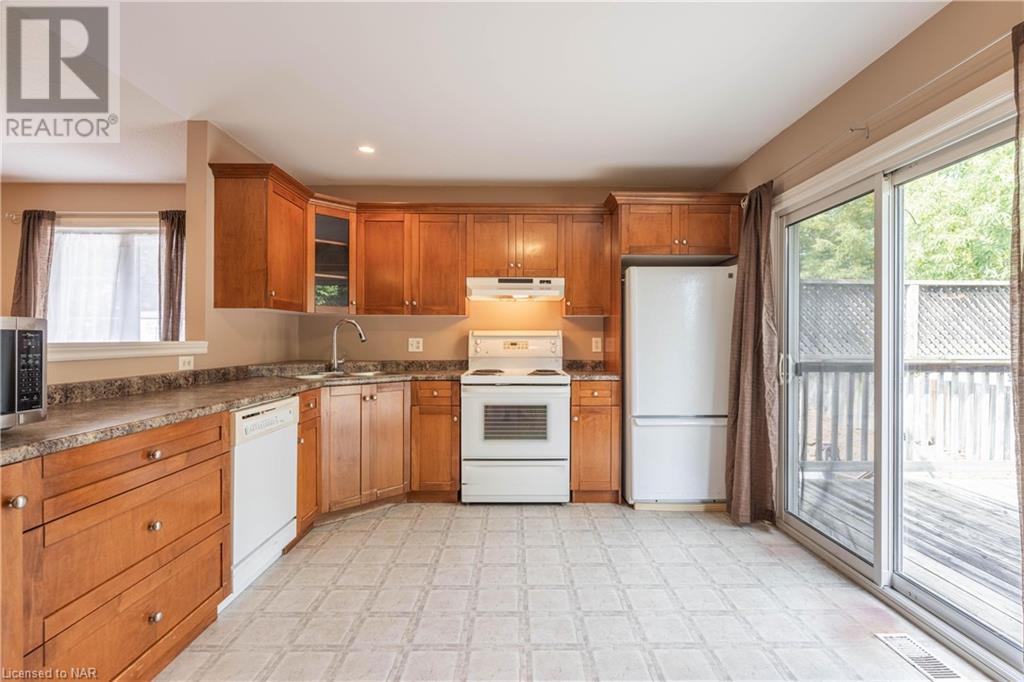2 Bedroom
2 Bathroom
1248 sqft
Bungalow
Central Air Conditioning
Forced Air
$1,950 MonthlyWater
BUNGALOW END-UNIT! Fantastic enclave of bungalow townhouse condos located near the Fairview Mall. This 2 bedroom unit features an open concept floor plan with a spacious living room, dining room and eat-in kitchen with sliding door walk-out to your rear deck. Main floor also offers garage access, primary bedroom with walk-in closet and private ensuite plus additional 2nd bedroom and main 4-piece bath. MAIN floor rental only. All appliances included. Tenant would pay for gas & hydro. Wonderful location near shopping, groceries, public transit and other amenities. (id:56248)
Property Details
|
MLS® Number
|
40638433 |
|
Property Type
|
Single Family |
|
AmenitiesNearBy
|
Public Transit, Shopping |
|
Features
|
Balcony |
|
ParkingSpaceTotal
|
2 |
Building
|
BathroomTotal
|
2 |
|
BedroomsAboveGround
|
2 |
|
BedroomsTotal
|
2 |
|
Appliances
|
Dryer, Refrigerator, Stove, Washer |
|
ArchitecturalStyle
|
Bungalow |
|
BasementType
|
None |
|
ConstructedDate
|
2003 |
|
ConstructionStyleAttachment
|
Attached |
|
CoolingType
|
Central Air Conditioning |
|
ExteriorFinish
|
Brick Veneer, Vinyl Siding |
|
HeatingFuel
|
Natural Gas |
|
HeatingType
|
Forced Air |
|
StoriesTotal
|
1 |
|
SizeInterior
|
1248 Sqft |
|
Type
|
Row / Townhouse |
|
UtilityWater
|
Municipal Water |
Parking
Land
|
AccessType
|
Highway Nearby |
|
Acreage
|
No |
|
LandAmenities
|
Public Transit, Shopping |
|
Sewer
|
Municipal Sewage System |
|
ZoningDescription
|
R3 |
Rooms
| Level |
Type |
Length |
Width |
Dimensions |
|
Main Level |
Full Bathroom |
|
|
Measurements not available |
|
Main Level |
3pc Bathroom |
|
|
Measurements not available |
|
Main Level |
Laundry Room |
|
|
6'7'' x 5'9'' |
|
Main Level |
Bedroom |
|
|
12'3'' x 10'3'' |
|
Main Level |
Primary Bedroom |
|
|
13'3'' x 11'0'' |
|
Main Level |
Eat In Kitchen |
|
|
15'8'' x 11'3'' |
|
Main Level |
Living Room/dining Room |
|
|
25'0'' x 19'0'' |
https://www.realtor.ca/real-estate/27346929/6-wood-street-unit-9-st-catharines
























