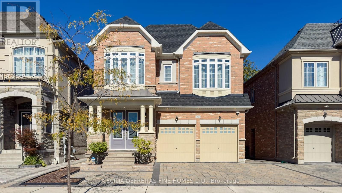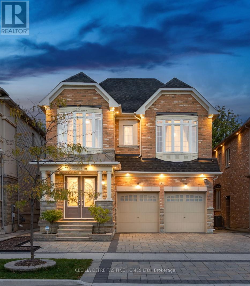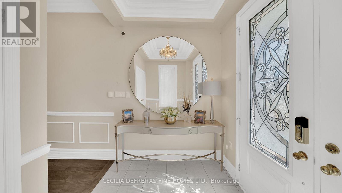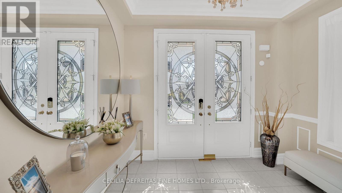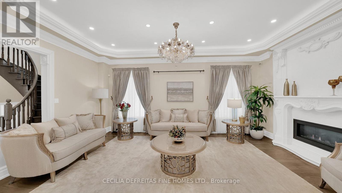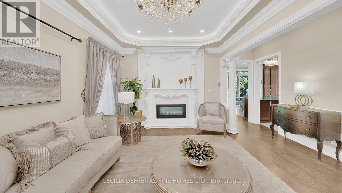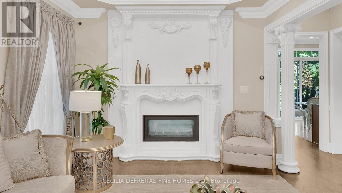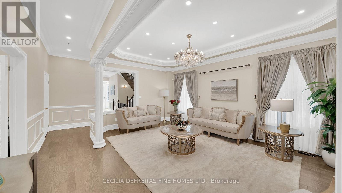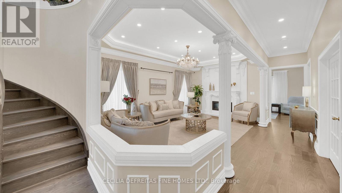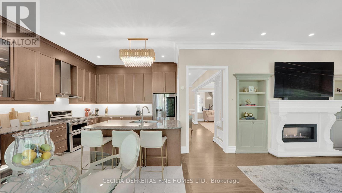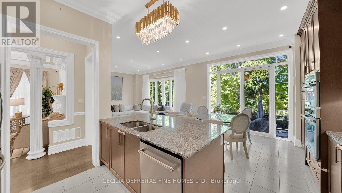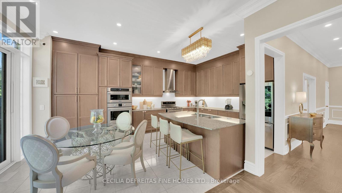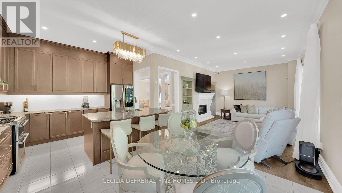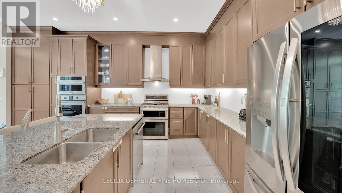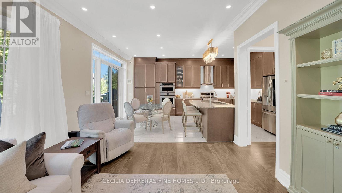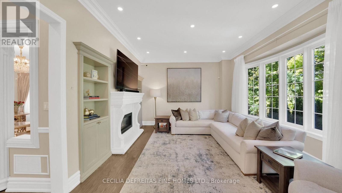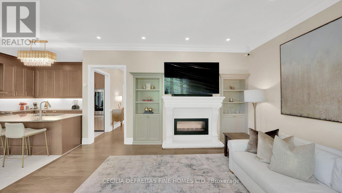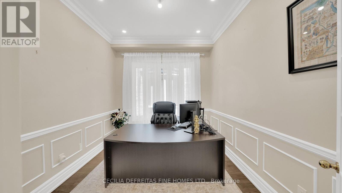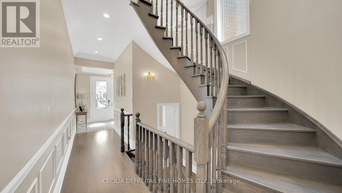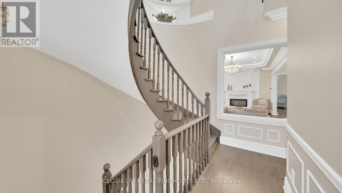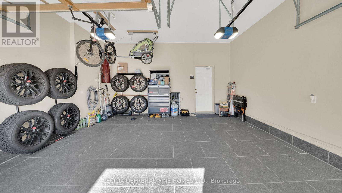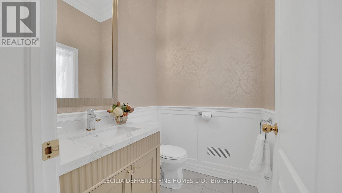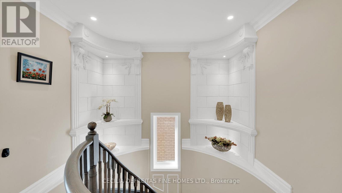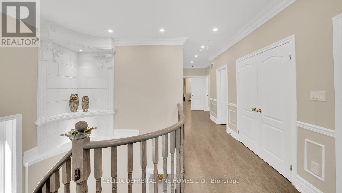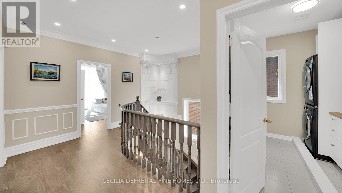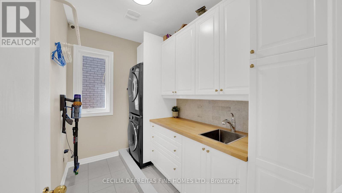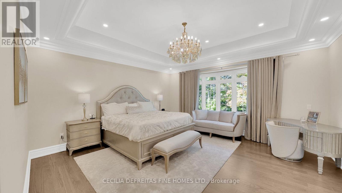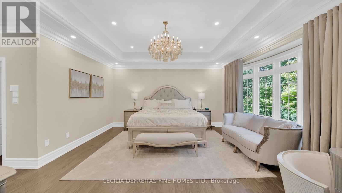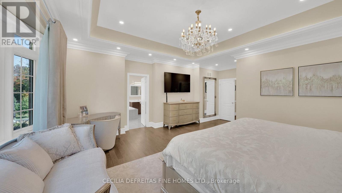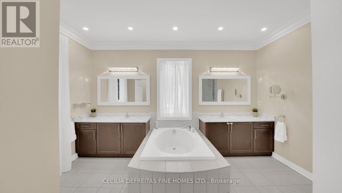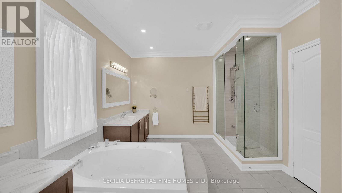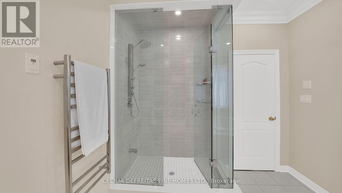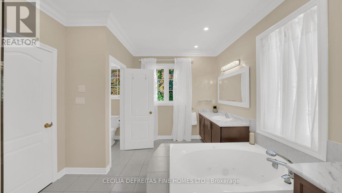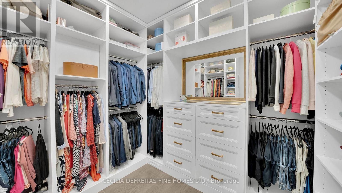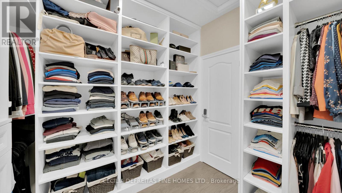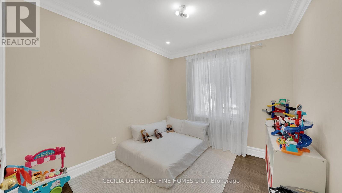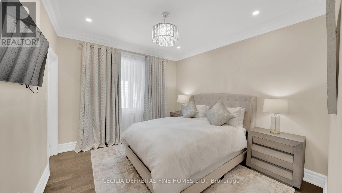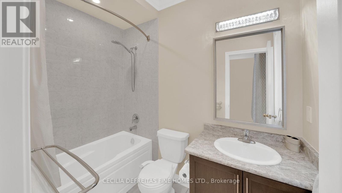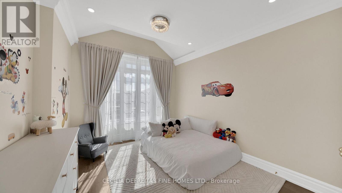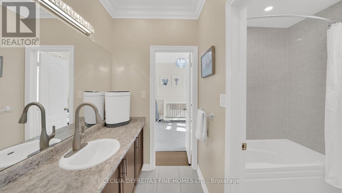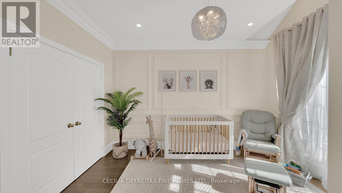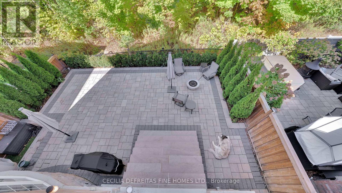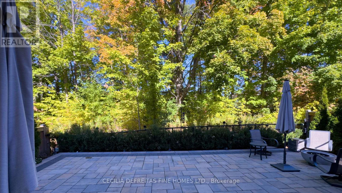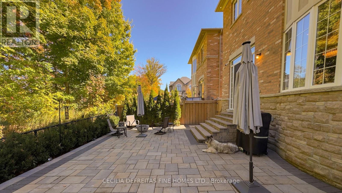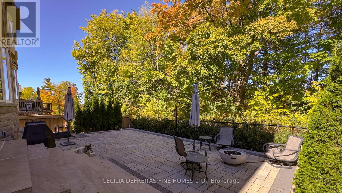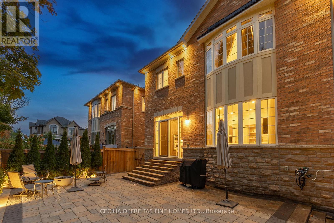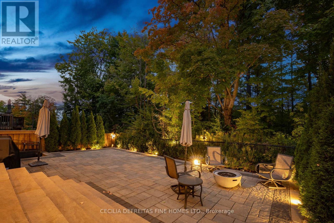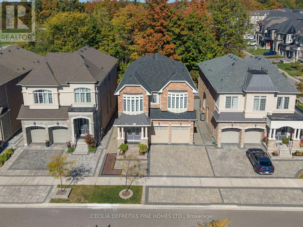5 Bedroom
4 Bathroom
3,000 - 3,500 ft2
Fireplace
Central Air Conditioning
Forced Air
$2,749,000
RAVIINE LOT | PRIVATE BACKYARD | LUXURY UPGRADES I SOUGHT-AFTER VELLORE VILLAGE. Nestled in one of Vaughan's most desirable neighbourhoods, this elegant homes offers a rare combination of ravine privacy and family comfort. Featuring 10 ft smooth ceilings on main and 9 ft on the second and custom millwork throughout, this residence exudes modern sophistication and thoughtful design. An open concept living and family room is united by a custom double sided stone fireplace, creating a warm and inviting focal point that enhances the homes's transitional style. Family room with built in cabinetry overlooks the lush ravine. Chef inspired kitchen boasts built in appliances including a wall oven, floor to ceiling pantry and a highly functional layout ideal for everyday living and entertaining. You'll love the second-floor laundry room simplifying daily routines, while the custom-designed primary walk-in closet is every woman's dream. With 5 generous bedrooms, this home easily accommodates a growing family. Located close to top-rated schools, parks, shopping, Canada's Wonderland, Vaughan Mills shopping, Cortellucci Vaughan Hospital, offering the perfect balance of luxury, privacy and family living. (id:56248)
Property Details
|
MLS® Number
|
N12466287 |
|
Property Type
|
Single Family |
|
Community Name
|
Vellore Village |
|
Features
|
Wooded Area, Ravine, Backs On Greenbelt, Carpet Free |
|
Parking Space Total
|
7 |
Building
|
Bathroom Total
|
4 |
|
Bedrooms Above Ground
|
5 |
|
Bedrooms Total
|
5 |
|
Age
|
6 To 15 Years |
|
Appliances
|
Central Vacuum, Oven - Built-in, Water Heater, Garage Door Opener Remote(s), Alarm System, Dishwasher, Dryer, Hood Fan, Microwave, Oven, Stove, Washer, Water Treatment, Refrigerator |
|
Basement Development
|
Unfinished |
|
Basement Type
|
N/a (unfinished) |
|
Construction Style Attachment
|
Detached |
|
Cooling Type
|
Central Air Conditioning |
|
Exterior Finish
|
Brick |
|
Fire Protection
|
Alarm System, Monitored Alarm, Security System, Smoke Detectors |
|
Fireplace Present
|
Yes |
|
Fireplace Total
|
1 |
|
Flooring Type
|
Hardwood, Ceramic |
|
Foundation Type
|
Concrete |
|
Half Bath Total
|
1 |
|
Heating Fuel
|
Natural Gas |
|
Heating Type
|
Forced Air |
|
Stories Total
|
2 |
|
Size Interior
|
3,000 - 3,500 Ft2 |
|
Type
|
House |
|
Utility Water
|
Municipal Water |
Parking
Land
|
Acreage
|
No |
|
Fence Type
|
Fenced Yard |
|
Sewer
|
Sanitary Sewer |
|
Size Depth
|
105 Ft ,10 In |
|
Size Frontage
|
40 Ft ,8 In |
|
Size Irregular
|
40.7 X 105.9 Ft |
|
Size Total Text
|
40.7 X 105.9 Ft |
|
Zoning Description
|
Residential |
Rooms
| Level |
Type |
Length |
Width |
Dimensions |
|
Second Level |
Laundry Room |
1.83 m |
1.52 m |
1.83 m x 1.52 m |
|
Second Level |
Primary Bedroom |
5.13 m |
4.88 m |
5.13 m x 4.88 m |
|
Second Level |
Bedroom 2 |
3.25 m |
2.95 m |
3.25 m x 2.95 m |
|
Second Level |
Bedroom 3 |
3.51 m |
3.3 m |
3.51 m x 3.3 m |
|
Second Level |
Bedroom 4 |
4.22 m |
3.3 m |
4.22 m x 3.3 m |
|
Second Level |
Bedroom 5 |
3.96 m |
3.35 m |
3.96 m x 3.35 m |
|
Main Level |
Living Room |
5.99 m |
3.81 m |
5.99 m x 3.81 m |
|
Main Level |
Family Room |
5.06 m |
3.84 m |
5.06 m x 3.84 m |
|
Main Level |
Kitchen |
6.2 m |
3.66 m |
6.2 m x 3.66 m |
|
Main Level |
Eating Area |
3.66 m |
3.25 m |
3.66 m x 3.25 m |
|
Main Level |
Office |
3.61 m |
3 m |
3.61 m x 3 m |
Utilities
|
Electricity
|
Installed |
|
Sewer
|
Installed |
https://www.realtor.ca/real-estate/28998035/6-orwell-drive-vaughan-vellore-village-vellore-village

