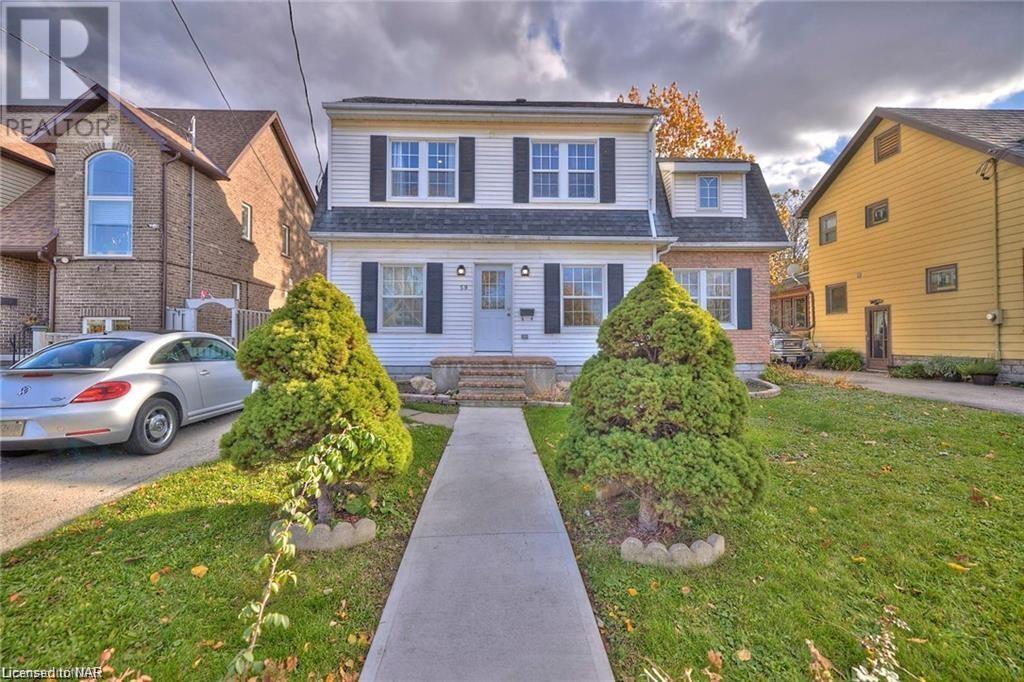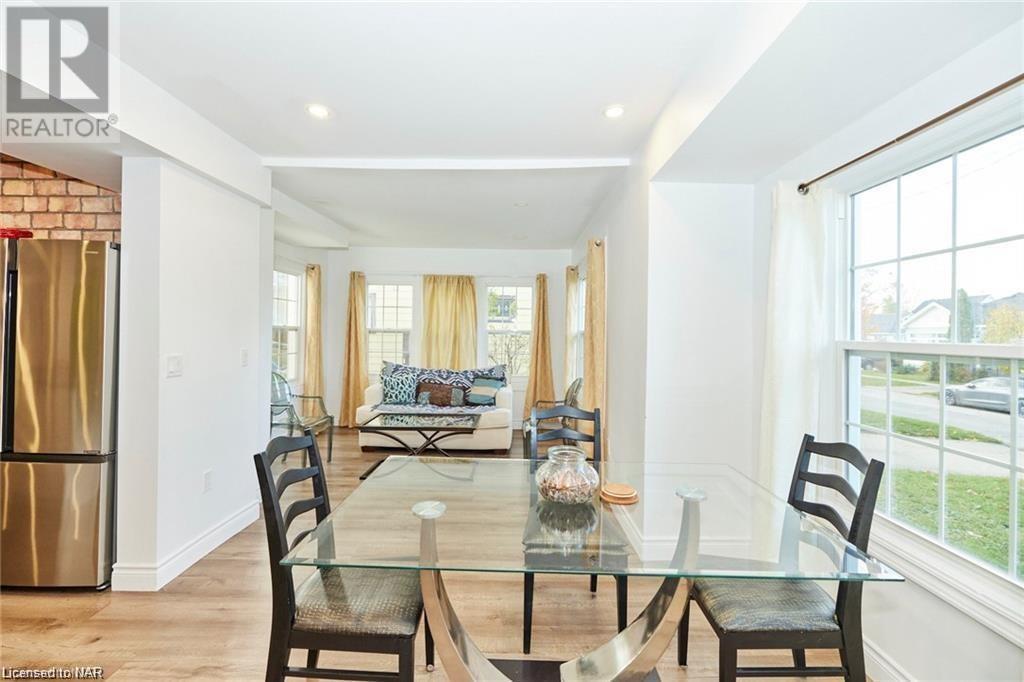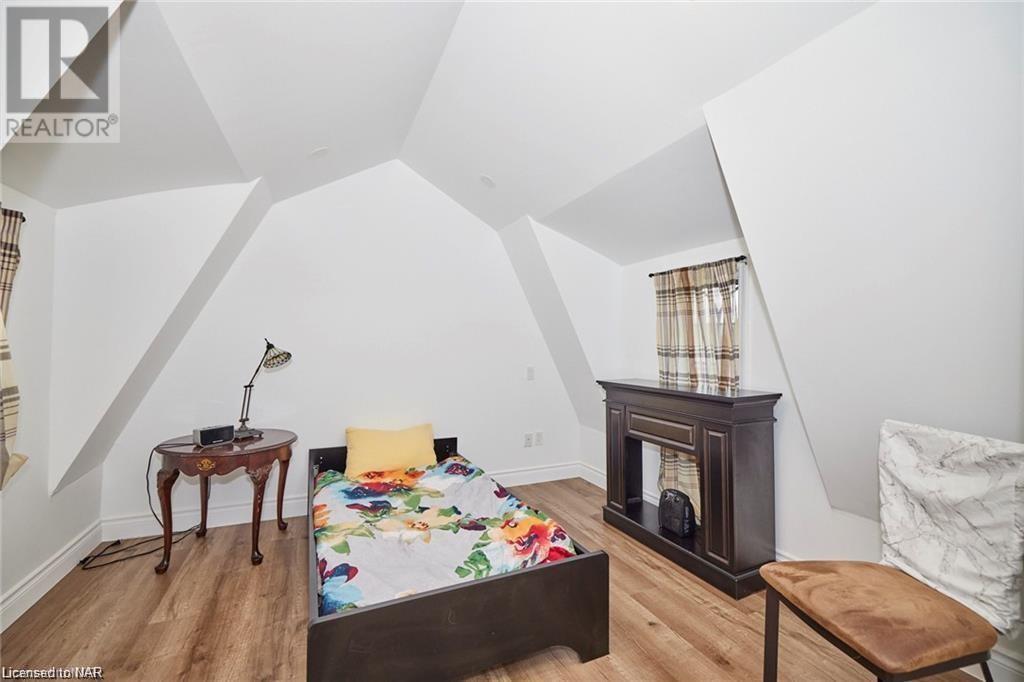3 Bedroom
3 Bathroom
1700 sqft
2 Level
None
Forced Air
$759,900
Awesome 2-storey home in a sought after and charming west-end St. Catharines neighbourhood. Two blocks from Ridley College and GO train station, quick access to the 406 and QEW, close to downtown, shopping and other amenities. This bright and beautiful 3 bed, 3 bath home is newly renovated down to the studs, new plumbing, electrical, flooring, windows, lighting etc. Features an open concept main floor design, modern kitchen with new SS appliances as well as a convenient kitchen island. Very spacious kitchen, dining and living area. A newly built deck off the family room provides a great view of the 165-ft deep backyard and an eye-catching brick patio/deck area provides the perfect spot for lounging in the summer sunshine. There's also a light-filled windowed den - would make a great play room, reading nook, or work-from-home space. A 2 pc bath and laundry room complete the main floor. Second floor offers 3 good sized bedrooms, master bedroom with master ensuite and another 4pc bath. Huge deck and backyard and plenty of parking! **The photos attached to this listing are from before the current tenant moved in. Home is also available For Lease for $3200/month + utilities starting September 1st. (id:56248)
Property Details
|
MLS® Number
|
40624019 |
|
Property Type
|
Single Family |
|
AmenitiesNearBy
|
Hospital, Park, Place Of Worship, Public Transit, Schools |
|
CommunityFeatures
|
Quiet Area |
|
EquipmentType
|
Water Heater |
|
Features
|
Paved Driveway |
|
ParkingSpaceTotal
|
7 |
|
RentalEquipmentType
|
Water Heater |
Building
|
BathroomTotal
|
3 |
|
BedroomsAboveGround
|
3 |
|
BedroomsTotal
|
3 |
|
ArchitecturalStyle
|
2 Level |
|
BasementDevelopment
|
Unfinished |
|
BasementType
|
Full (unfinished) |
|
ConstructionStyleAttachment
|
Detached |
|
CoolingType
|
None |
|
ExteriorFinish
|
Brick, Vinyl Siding |
|
FoundationType
|
Block |
|
HalfBathTotal
|
1 |
|
HeatingFuel
|
Natural Gas |
|
HeatingType
|
Forced Air |
|
StoriesTotal
|
2 |
|
SizeInterior
|
1700 Sqft |
|
Type
|
House |
|
UtilityWater
|
Municipal Water |
Parking
Land
|
AccessType
|
Highway Nearby |
|
Acreage
|
No |
|
LandAmenities
|
Hospital, Park, Place Of Worship, Public Transit, Schools |
|
Sewer
|
Municipal Sewage System |
|
SizeDepth
|
165 Ft |
|
SizeFrontage
|
48 Ft |
|
SizeTotalText
|
Under 1/2 Acre |
|
ZoningDescription
|
R2 |
Rooms
| Level |
Type |
Length |
Width |
Dimensions |
|
Second Level |
3pc Bathroom |
|
|
Measurements not available |
|
Second Level |
4pc Bathroom |
|
|
Measurements not available |
|
Second Level |
Bedroom |
|
|
13'3'' x 10'9'' |
|
Second Level |
Bedroom |
|
|
12'2'' x 11'5'' |
|
Second Level |
Primary Bedroom |
|
|
13'2'' x 10'2'' |
|
Main Level |
Laundry Room |
|
|
5'2'' x 4'11'' |
|
Main Level |
2pc Bathroom |
|
|
Measurements not available |
|
Main Level |
Laundry Room |
|
|
Measurements not available |
|
Main Level |
Kitchen |
|
|
17'4'' x 12'0'' |
|
Main Level |
Dining Room |
|
|
20'3'' x 10'7'' |
|
Main Level |
Den |
|
|
8'5'' x 6'10'' |
|
Main Level |
Living Room |
|
|
13'10'' x 10'0'' |
https://www.realtor.ca/real-estate/27210929/59-permilla-street-st-catharines








































