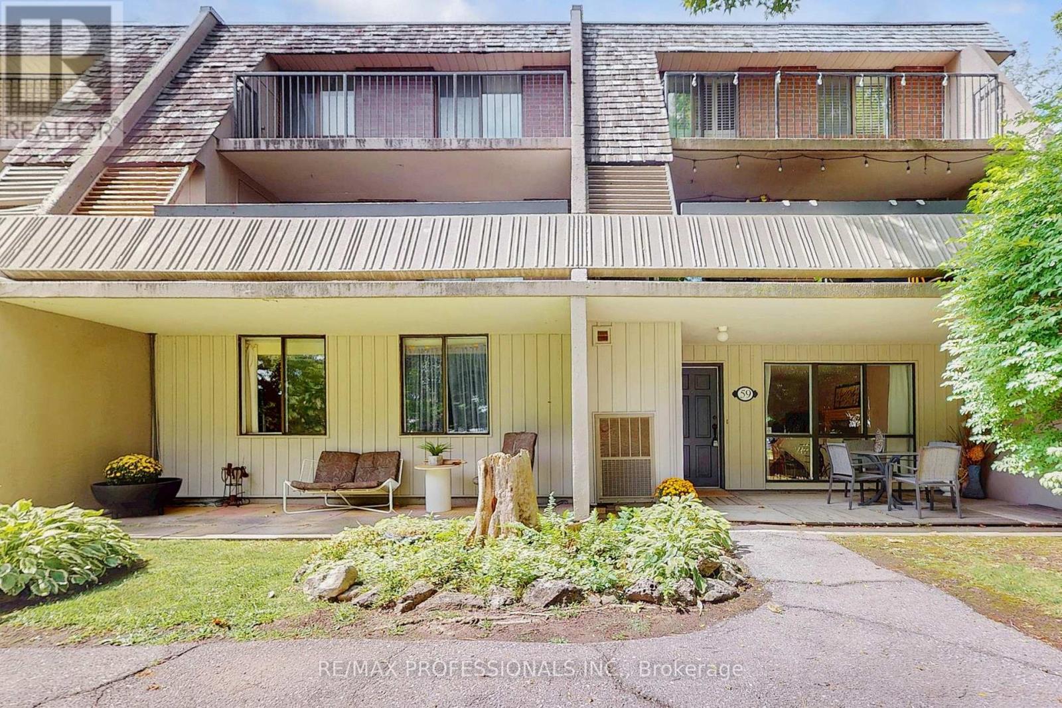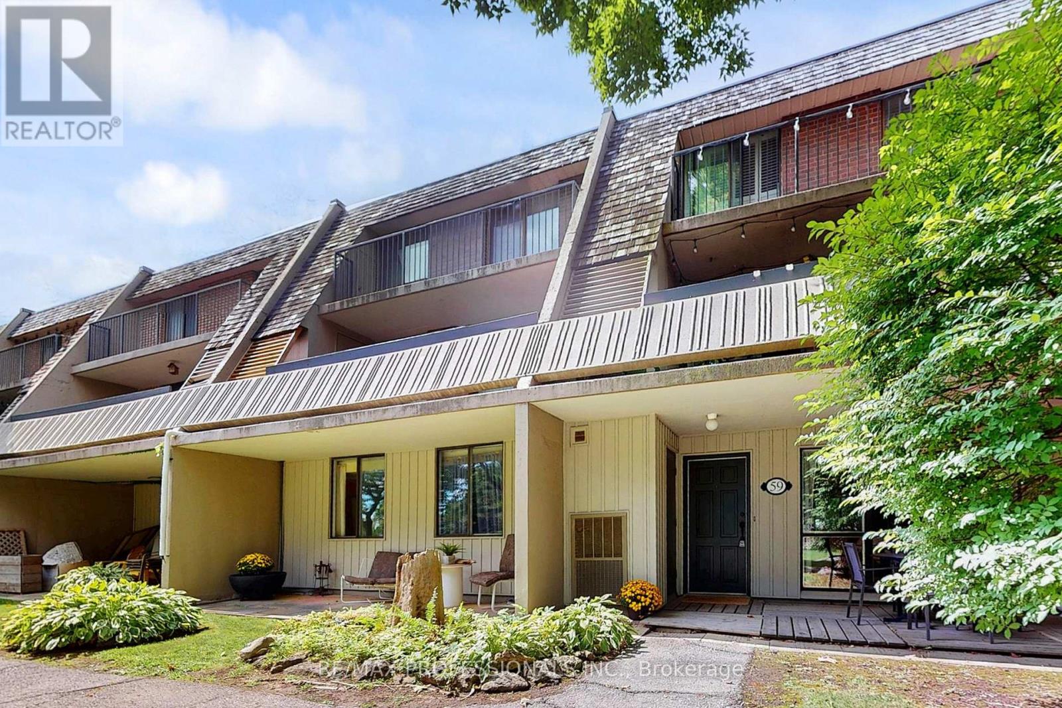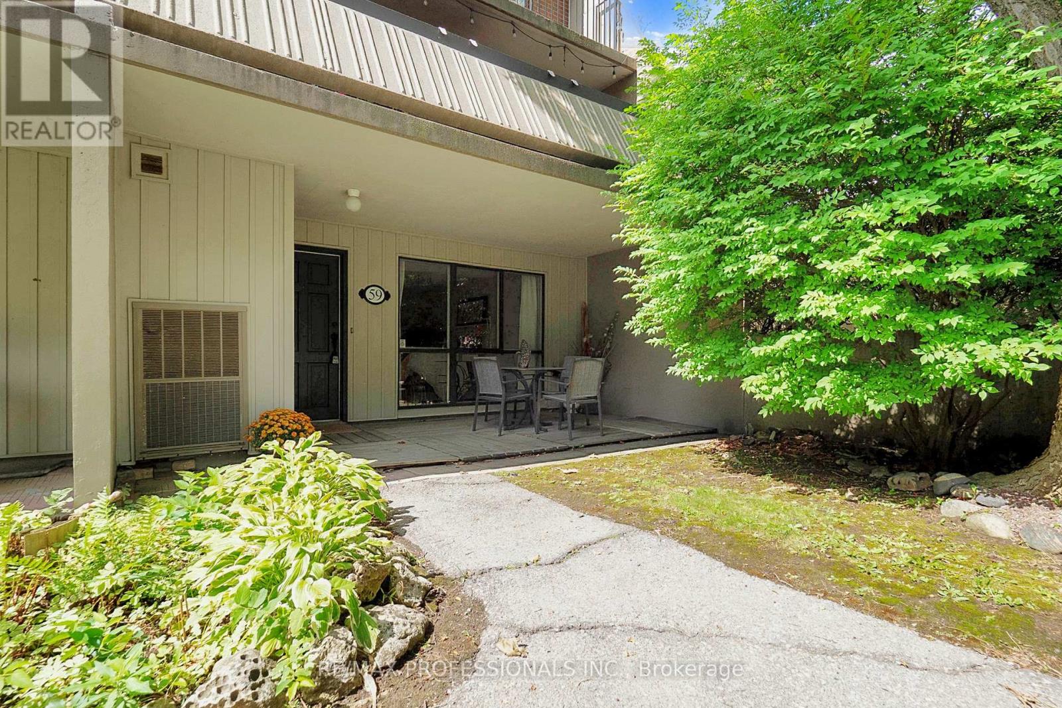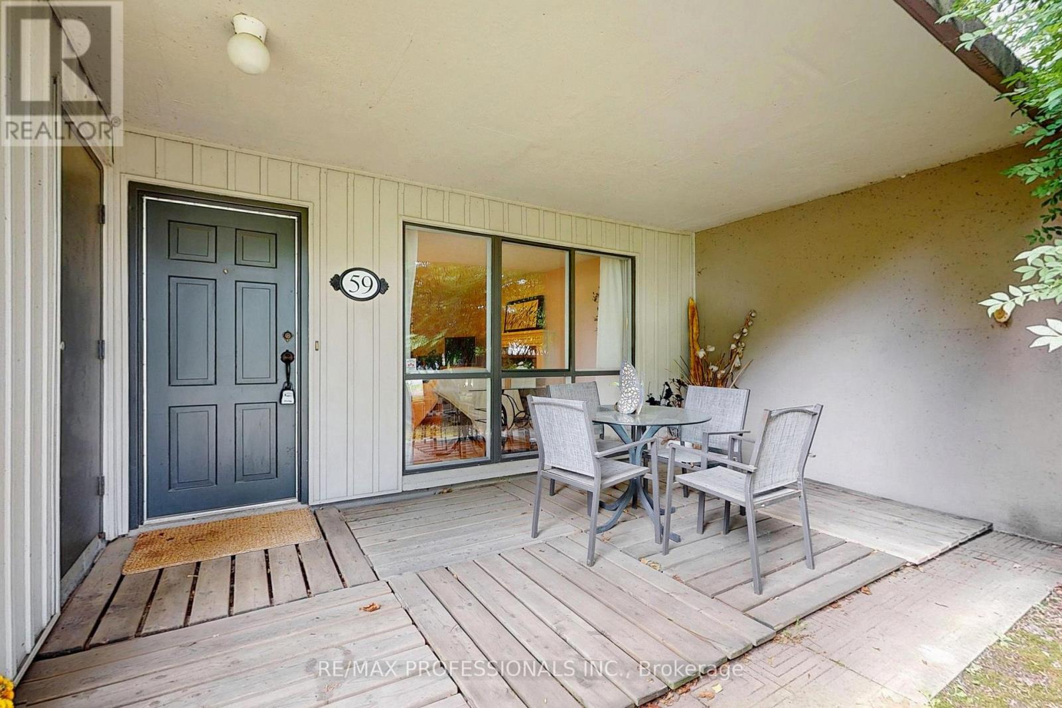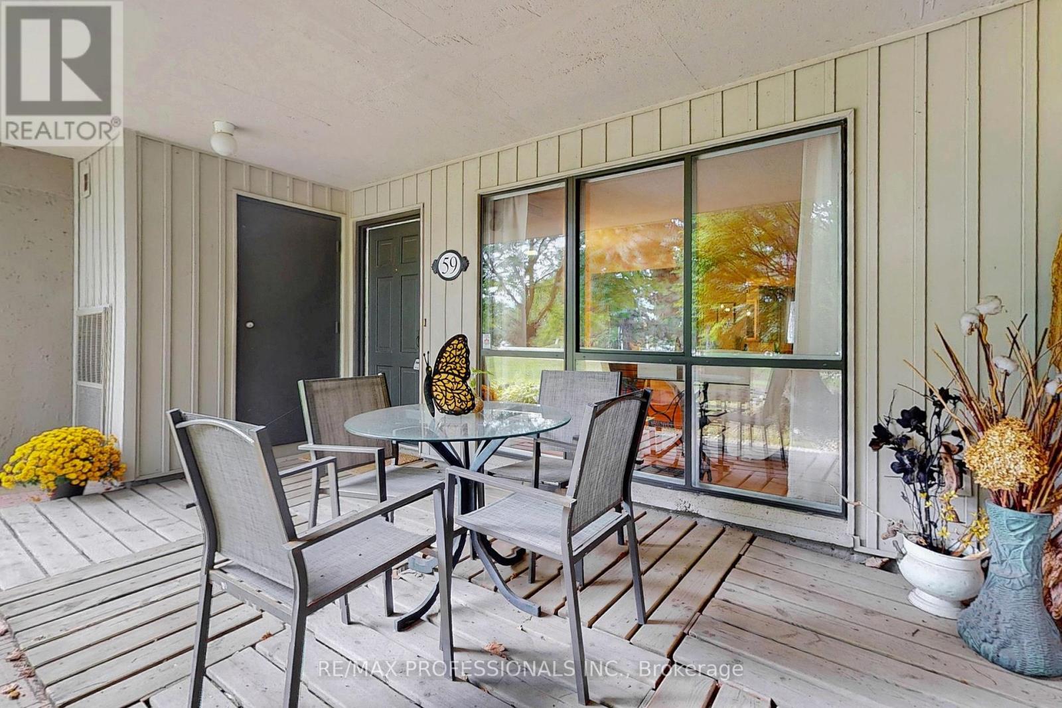59 - 1330 Mississauga Valley Boulevard Mississauga, Ontario L5A 3T1
$489,000Maintenance, Heat, Electricity, Water, Cable TV, Common Area Maintenance, Insurance, Parking
$1,353.97 Monthly
Maintenance, Heat, Electricity, Water, Cable TV, Common Area Maintenance, Insurance, Parking
$1,353.97 MonthlyOpportunity knocks! Over 2000 Sqft of living space on 2 levels! Rarely offered end-unit 3-bedroom townhouse with a spacious floor plan and huge unfinished basement the perfect canvas for your dream spa bath, media room, or home office. Enjoy the warmth of a rare wood-burning fireplace for cozy nights in, while all-inclusive maintenance incl. Rogers high-speed internet and TV with a modem and 2 cable boxes keeps life simple. Brand-new HVAC being installed shortly and projected window replacement. Ideal parking spot 2 away from entrance- no long walks to this unit. All this in a prime central Mississauga location walk to Square One, Sheridan College, parks, schools, GO, and transit. With quick access to highways, Pearson Airport, and downtown, this is city living at its best space, convenience, and lifestyle all in one. With 1325 sft on main floor plus over 700 sft in basement means you get over 2000 square feet of living space! See Floor Plans. Works well for large family. You can't find so much space for under 500k often, Come take a look! (id:56248)
Property Details
| MLS® Number | W12389210 |
| Property Type | Single Family |
| Community Name | Mississauga Valleys |
| Amenities Near By | Hospital, Public Transit, Schools |
| Community Features | Pet Restrictions, Community Centre |
| Equipment Type | Water Heater |
| Features | Balcony |
| Parking Space Total | 1 |
| Rental Equipment Type | Water Heater |
Building
| Bathroom Total | 2 |
| Bedrooms Above Ground | 3 |
| Bedrooms Below Ground | 1 |
| Bedrooms Total | 4 |
| Amenities | Fireplace(s) |
| Appliances | Dishwasher, Dryer, Freezer, Garage Door Opener, Microwave, Stove, Washer, Window Coverings, Refrigerator |
| Basement Development | Unfinished |
| Basement Type | Full (unfinished) |
| Cooling Type | Central Air Conditioning |
| Exterior Finish | Brick |
| Fireplace Present | Yes |
| Flooring Type | Laminate |
| Half Bath Total | 1 |
| Heating Fuel | Natural Gas |
| Heating Type | Forced Air |
| Stories Total | 2 |
| Size Interior | 1,200 - 1,399 Ft2 |
| Type | Row / Townhouse |
Parking
| Underground | |
| Garage |
Land
| Acreage | No |
| Land Amenities | Hospital, Public Transit, Schools |
Rooms
| Level | Type | Length | Width | Dimensions |
|---|---|---|---|---|
| Lower Level | Family Room | 6.2 m | 4 m | 6.2 m x 4 m |
| Lower Level | Bedroom 4 | 7.3 m | 3.1 m | 7.3 m x 3.1 m |
| Lower Level | Laundry Room | 3 m | 2 m | 3 m x 2 m |
| Main Level | Foyer | 1.5 m | 1.4 m | 1.5 m x 1.4 m |
| Main Level | Living Room | 6.3 m | 3.3 m | 6.3 m x 3.3 m |
| Main Level | Dining Room | 3 m | 2.8 m | 3 m x 2.8 m |
| Main Level | Kitchen | 3.6 m | 3.1 m | 3.6 m x 3.1 m |
| Main Level | Primary Bedroom | 5 m | 4.7 m | 5 m x 4.7 m |
| Main Level | Bedroom 2 | 3.4 m | 3.3 m | 3.4 m x 3.3 m |
| Main Level | Bedroom 3 | 3.4 m | 2.8 m | 3.4 m x 2.8 m |

