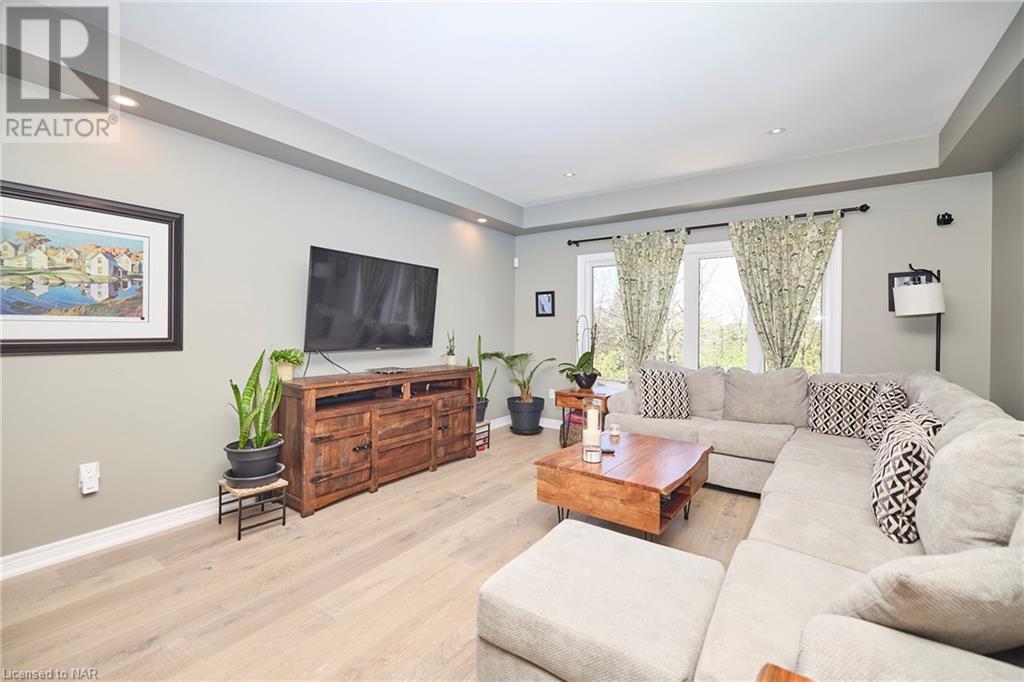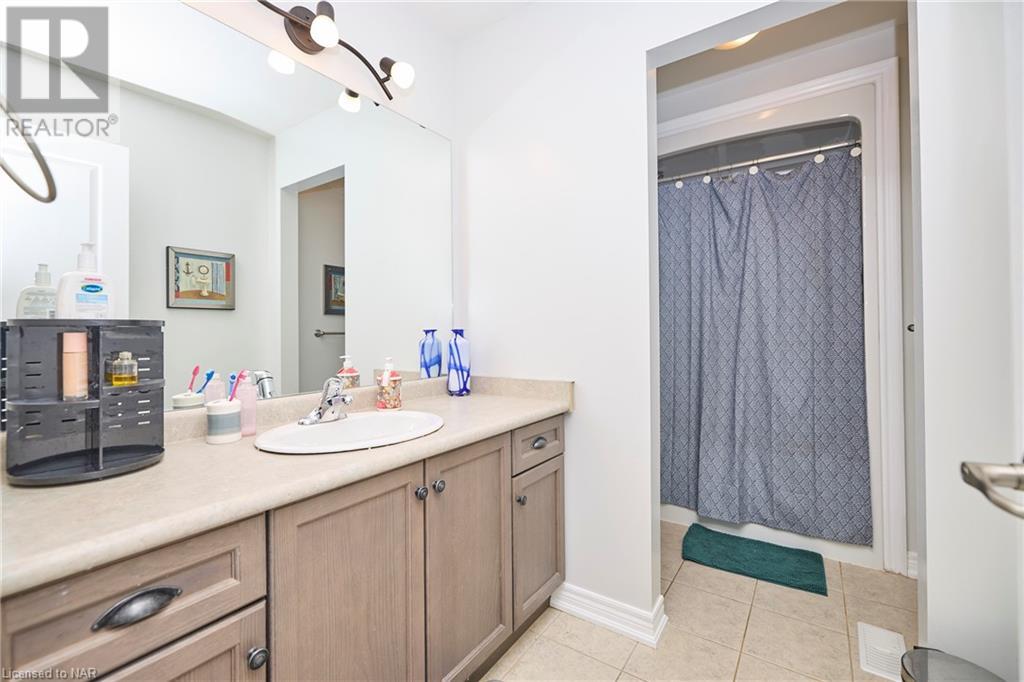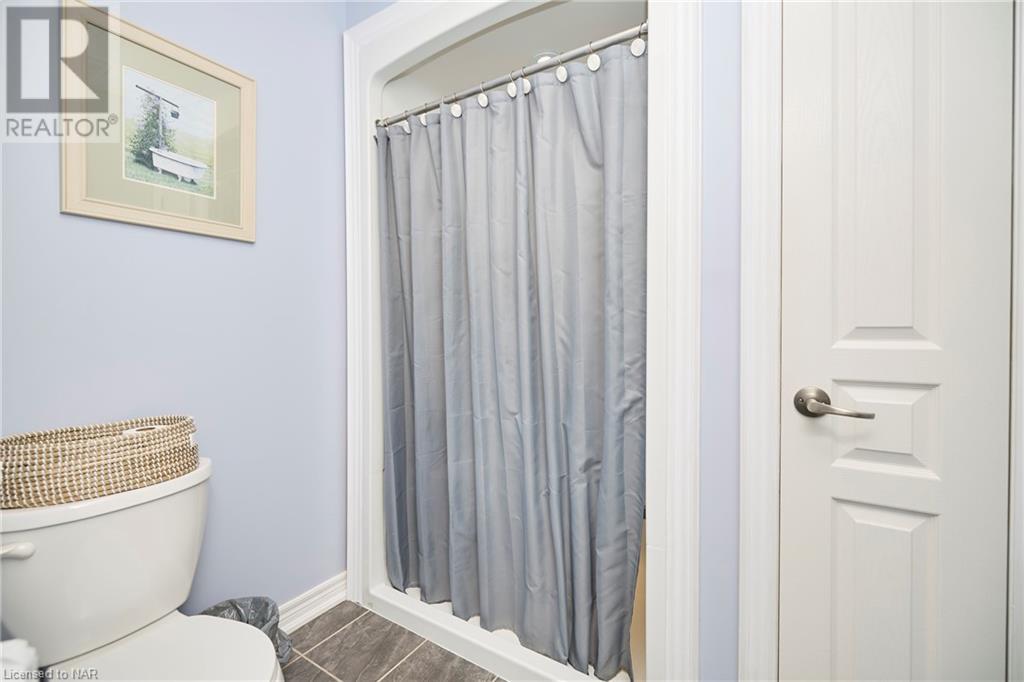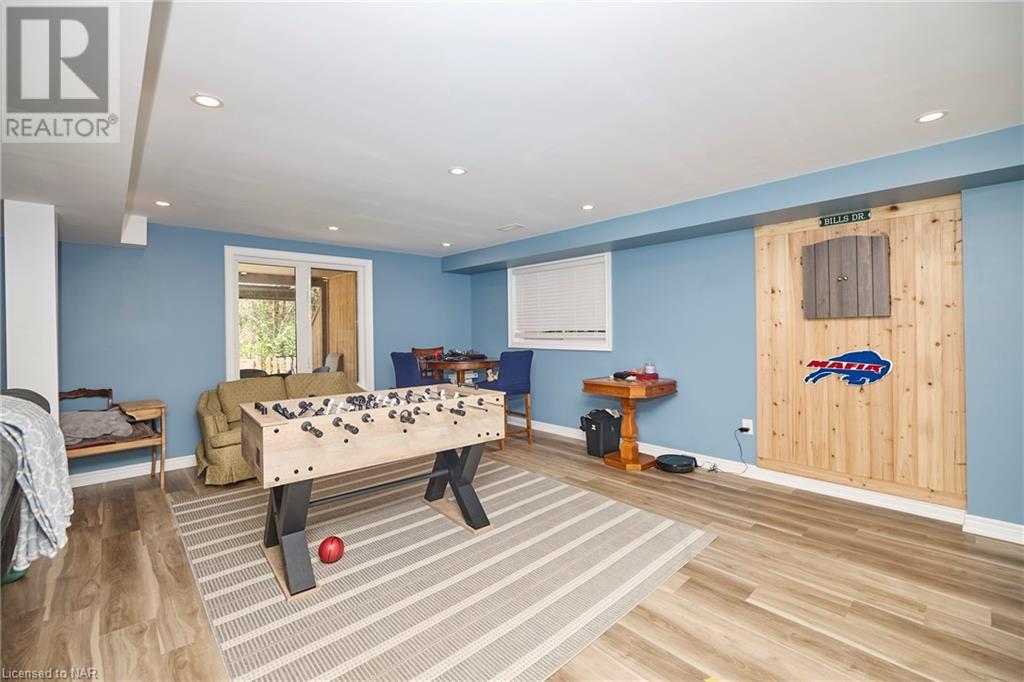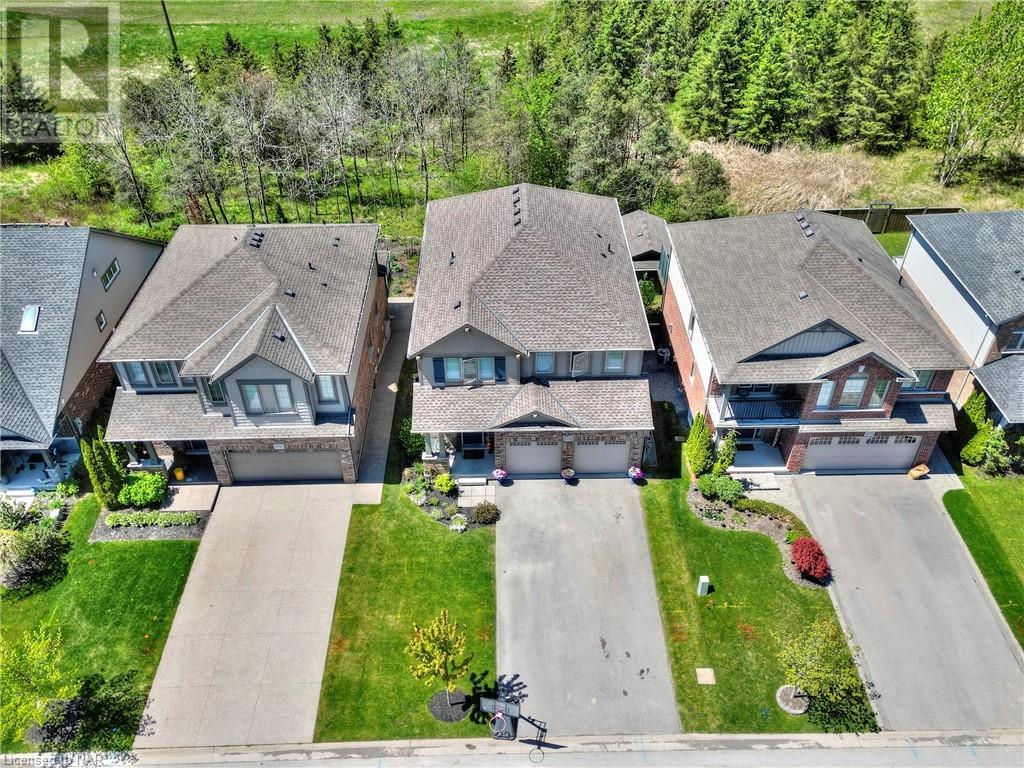4 Bedroom
3 Bathroom
3050 sqft
2 Level
Fireplace
Central Air Conditioning
Forced Air
Landscaped
$1,199,000
Highly desirable Niagara Falls location in the Fernwood Estates subdivision! This beautiful 4-bedroom, 3-bathroom home with no rear neighbors backs on to wooded area and is one you won't want to miss. This home has the best of both worlds with its quiet subdivision just off Lundy’s Lane near some of Niagara Falls finest amenities. The main floor offers light-filled, open concept spaces throughout the foyer, living room, eat-in kitchen with dining room as well as breakfast room featuring sliding patio doors to the enclosed sitting room with steps to access a fully fenced backyard with partially covered concrete patio. Experience ease of access with all four bedrooms on the second floor with laundry on the same level plus a 4-piece bathroom and a 4-piece ensuite for the primary bedroom. The basement family room features a bright space with large windows, an oversized hinged door, with walk out access to the yard as well. Potential exists for in-law suite! Heated garage and cold cellar!! Only a short drive from restaurants, outlet malls, big box stores, shopping, movie theatres, as well as several parks, community centers, and trails; A short drive away from dozens of Niagara Falls’ best restaurants and activities, this home has an unbeatable location! (id:56248)
Property Details
|
MLS® Number
|
40573442 |
|
Property Type
|
Single Family |
|
AmenitiesNearBy
|
Golf Nearby, Park, Playground, Public Transit, Schools, Shopping |
|
CommunityFeatures
|
School Bus |
|
Features
|
Paved Driveway, Sump Pump, Automatic Garage Door Opener |
|
ParkingSpaceTotal
|
6 |
Building
|
BathroomTotal
|
3 |
|
BedroomsAboveGround
|
4 |
|
BedroomsTotal
|
4 |
|
Appliances
|
Central Vacuum, Dishwasher, Dryer, Refrigerator, Stove, Washer, Hood Fan |
|
ArchitecturalStyle
|
2 Level |
|
BasementDevelopment
|
Finished |
|
BasementType
|
Partial (finished) |
|
ConstructedDate
|
2014 |
|
ConstructionStyleAttachment
|
Detached |
|
CoolingType
|
Central Air Conditioning |
|
ExteriorFinish
|
Brick Veneer, Vinyl Siding |
|
FireplacePresent
|
Yes |
|
FireplaceTotal
|
1 |
|
FoundationType
|
Poured Concrete |
|
HeatingFuel
|
Natural Gas |
|
HeatingType
|
Forced Air |
|
StoriesTotal
|
2 |
|
SizeInterior
|
3050 Sqft |
|
Type
|
House |
|
UtilityWater
|
Municipal Water |
Parking
Land
|
Acreage
|
No |
|
LandAmenities
|
Golf Nearby, Park, Playground, Public Transit, Schools, Shopping |
|
LandscapeFeatures
|
Landscaped |
|
Sewer
|
Municipal Sewage System |
|
SizeDepth
|
112 Ft |
|
SizeFrontage
|
41 Ft |
|
SizeTotalText
|
Under 1/2 Acre |
|
ZoningDescription
|
R1e |
Rooms
| Level |
Type |
Length |
Width |
Dimensions |
|
Second Level |
Primary Bedroom |
|
|
14'7'' x 14'9'' |
|
Second Level |
Laundry Room |
|
|
11'2'' x 5'11'' |
|
Second Level |
Bedroom |
|
|
14'10'' x 13'9'' |
|
Second Level |
Bedroom |
|
|
11'2'' x 13'9'' |
|
Second Level |
Bedroom |
|
|
12'7'' x 13'8'' |
|
Second Level |
4pc Bathroom |
|
|
8'8'' x 12'4'' |
|
Second Level |
4pc Bathroom |
|
|
11'2'' x 5'9'' |
|
Basement |
Storage |
|
|
5'11'' x 7'0'' |
|
Basement |
Storage |
|
|
10'6'' x 25'1'' |
|
Basement |
Recreation Room |
|
|
28'8'' x 19'3'' |
|
Main Level |
Sunroom |
|
|
11'4'' x 9'10'' |
|
Main Level |
Living Room |
|
|
14'6'' x 17'7'' |
|
Main Level |
Kitchen |
|
|
14'2'' x 11'9'' |
|
Main Level |
Foyer |
|
|
6'9'' x 10'11'' |
|
Main Level |
Dining Room |
|
|
14'6'' x 7'9'' |
|
Main Level |
Breakfast |
|
|
14'2'' x 7'9'' |
|
Main Level |
3pc Bathroom |
|
|
4'10'' x 4'11'' |
https://www.realtor.ca/real-estate/26879410/5783-osprey-avenue-niagara-falls








