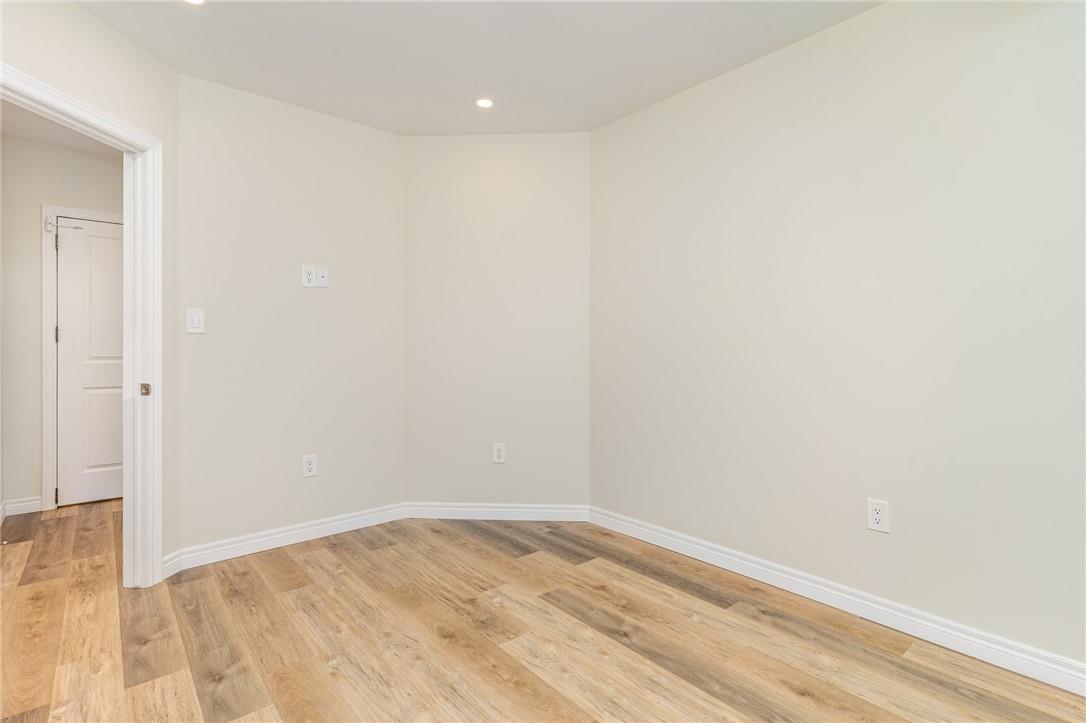2 Bedroom
1 Bathroom
781 sqft
2 Level
Wall Unit
Radiant Heat
$2,000 Monthly
Welcome to modern living in the heart of Hamilton's vibrant North End! Nestled within a custom-built home, this stylish apartment boasts a spacious layout with two bedrooms and one bathroom. Flooded with natural light from numerous above-grade windows, the open-concept living area seamlessly connects the living room, dining space, and kitchen, perfect for relaxing and entertaining. The sleek kitchen features stainless steel appliances, ample cabinet space, and a convenient breakfast bar. In-suite laundry facilities, 8.5ft ceilings, independent climate controls, heated floors, and concrete construction/soundproofing complete this contemporary living space. With a separate entrance for privacy, one parking spot, proximity to parks, schools, shopping, dining, and entertainment options, and just a 5-minute walk to the waterfront, this apartment offers a perfect blend of comfort and convenience in a quiet and family-friendly neighbourhood. Don't miss this opportunity to experience contemporary living in Hamilton's North End! (id:56248)
Property Details
|
MLS® Number
|
H4196738 |
|
Property Type
|
Single Family |
|
AmenitiesNearBy
|
Public Transit, Marina, Recreation |
|
CommunityFeatures
|
Community Centre |
|
EquipmentType
|
None |
|
Features
|
Park Setting, Park/reserve, No Pet Home |
|
ParkingSpaceTotal
|
1 |
|
RentalEquipmentType
|
None |
Building
|
BathroomTotal
|
1 |
|
BedroomsAboveGround
|
2 |
|
BedroomsTotal
|
2 |
|
Appliances
|
Dishwasher, Dryer, Refrigerator, Stove, Washer |
|
ArchitecturalStyle
|
2 Level |
|
BasementDevelopment
|
Finished |
|
BasementType
|
Full (finished) |
|
ConstructionStyleAttachment
|
Detached |
|
CoolingType
|
Wall Unit |
|
ExteriorFinish
|
Vinyl Siding |
|
FoundationType
|
Poured Concrete |
|
HeatingFuel
|
Other |
|
HeatingType
|
Radiant Heat |
|
StoriesTotal
|
2 |
|
SizeExterior
|
781 Sqft |
|
SizeInterior
|
781 Sqft |
|
Type
|
House |
|
UtilityWater
|
Municipal Water |
Parking
Land
|
Acreage
|
No |
|
LandAmenities
|
Public Transit, Marina, Recreation |
|
Sewer
|
Municipal Sewage System |
|
SizeDepth
|
106 Ft |
|
SizeFrontage
|
59 Ft |
|
SizeIrregular
|
59.5 X 106 |
|
SizeTotalText
|
59.5 X 106|under 1/2 Acre |
|
ZoningDescription
|
Res |
Rooms
| Level |
Type |
Length |
Width |
Dimensions |
|
Ground Level |
4pc Bathroom |
|
|
Measurements not available |
|
Ground Level |
Living Room |
|
|
12' 4'' x 14' 6'' |
|
Ground Level |
Dining Room |
|
|
8' 5'' x 9' 9'' |
|
Ground Level |
Kitchen |
|
|
7' 10'' x 9' 9'' |
|
Ground Level |
Bedroom |
|
|
9' 10'' x 11' 7'' |
|
Ground Level |
Bedroom |
|
|
9' 6'' x 11' 10'' |
|
Ground Level |
Foyer |
|
|
9' 2'' x 5' 6'' |
https://www.realtor.ca/real-estate/27038975/576-catharine-street-n-unit-lower-hamilton































