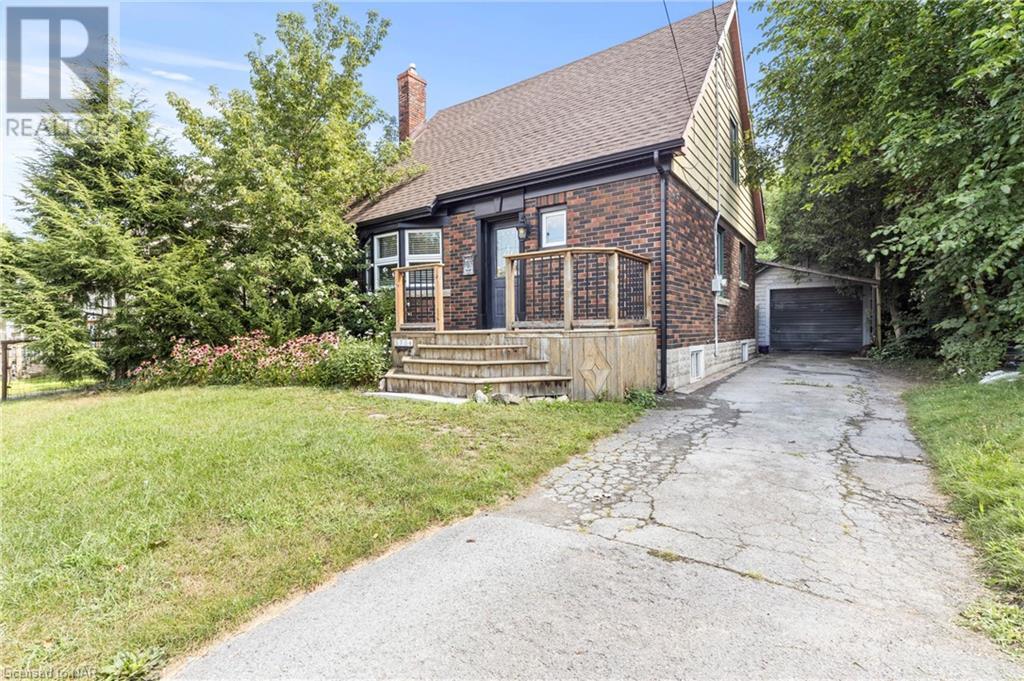3 Bedroom
2 Bathroom
1166 sqft
Fireplace
Central Air Conditioning
Forced Air
Landscaped
$499,900
Welcome to this stunning updated character home that perfectly blends timeless charm with modern comfort. Nestled in a serene, mature neighborhood, this gem is just moments away from shopping, grocery stores, parks, and restaurants. The fully finished basement adds versatility, ideal for an in-law suite, home office, or entertainment area with its two bedrooms, full bathroom with a gorgeous walk in tiled shower and family room. The upstairs has been transformed into a spacious primary retreat, providing a perfect sanctuary for relaxation and unwinding. Experience the allure of a well-established neighbourhood with the ease of nearby amenities. Don’t miss your chance to own this exceptional home where every detail has been thoughtfully updated for modern living. (id:56248)
Property Details
|
MLS® Number
|
40632511 |
|
Property Type
|
Single Family |
|
AmenitiesNearBy
|
Hospital, Park, Place Of Worship, Playground, Public Transit, Shopping |
|
EquipmentType
|
Water Heater |
|
ParkingSpaceTotal
|
2 |
|
RentalEquipmentType
|
Water Heater |
Building
|
BathroomTotal
|
2 |
|
BedroomsAboveGround
|
1 |
|
BedroomsBelowGround
|
2 |
|
BedroomsTotal
|
3 |
|
Appliances
|
Dryer, Refrigerator, Stove, Water Meter, Washer |
|
BasementDevelopment
|
Finished |
|
BasementType
|
Full (finished) |
|
ConstructionStyleAttachment
|
Detached |
|
CoolingType
|
Central Air Conditioning |
|
ExteriorFinish
|
Aluminum Siding, Brick, Metal, Vinyl Siding |
|
FireplaceFuel
|
Electric |
|
FireplacePresent
|
Yes |
|
FireplaceTotal
|
1 |
|
FireplaceType
|
Other - See Remarks |
|
FoundationType
|
Block |
|
HeatingFuel
|
Natural Gas |
|
HeatingType
|
Forced Air |
|
StoriesTotal
|
2 |
|
SizeInterior
|
1166 Sqft |
|
Type
|
House |
|
UtilityWater
|
Municipal Water, Unknown |
Parking
Land
|
AccessType
|
Highway Nearby |
|
Acreage
|
No |
|
LandAmenities
|
Hospital, Park, Place Of Worship, Playground, Public Transit, Shopping |
|
LandscapeFeatures
|
Landscaped |
|
Sewer
|
Municipal Sewage System |
|
SizeDepth
|
155 Ft |
|
SizeFrontage
|
40 Ft |
|
SizeTotalText
|
Under 1/2 Acre |
|
ZoningDescription
|
R2 |
Rooms
| Level |
Type |
Length |
Width |
Dimensions |
|
Second Level |
4pc Bathroom |
|
|
Measurements not available |
|
Second Level |
Primary Bedroom |
|
|
25'4'' x 9'5'' |
|
Basement |
3pc Bathroom |
|
|
Measurements not available |
|
Basement |
Bedroom |
|
|
10'6'' x 9'0'' |
|
Basement |
Bedroom |
|
|
10'4'' x 10'0'' |
|
Basement |
Family Room |
|
|
13'3'' x 10'2'' |
|
Main Level |
Dining Room |
|
|
11'6'' x 9'5'' |
|
Main Level |
Living Room |
|
|
13'0'' x 13'0'' |
|
Main Level |
Kitchen |
|
|
20'11'' x 11'0'' |
https://www.realtor.ca/real-estate/27290816/5714-highland-avenue-niagara-falls






































