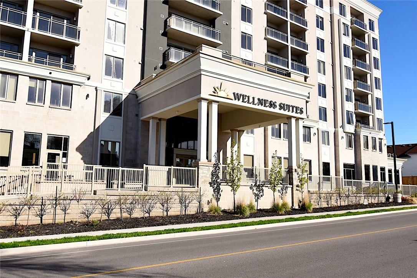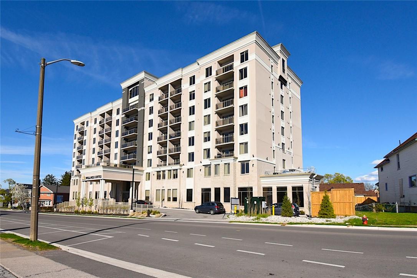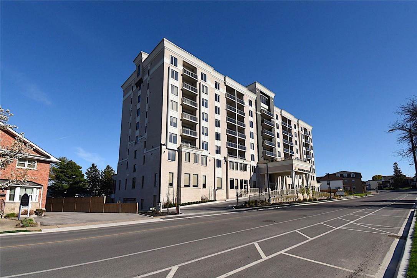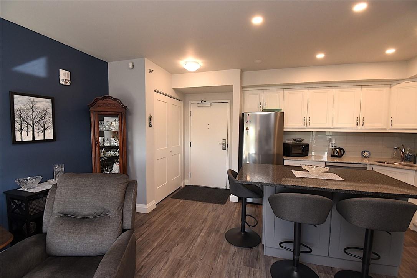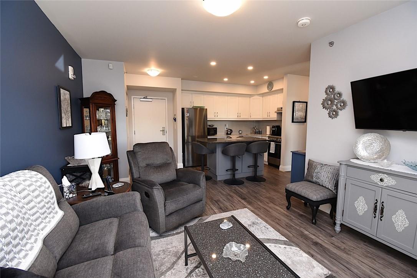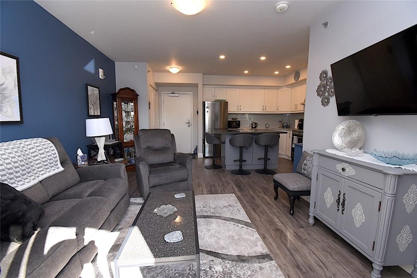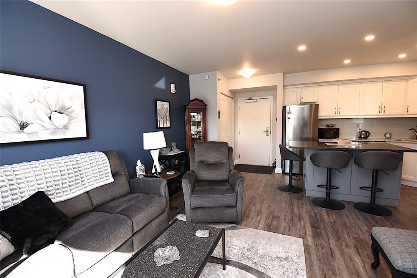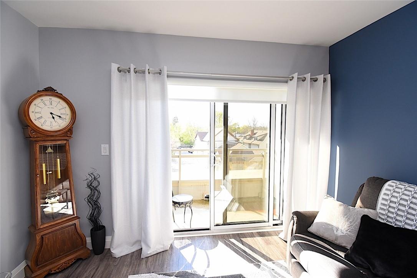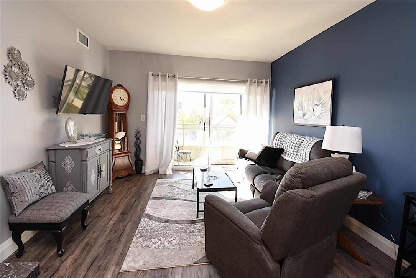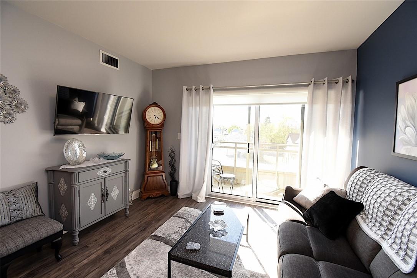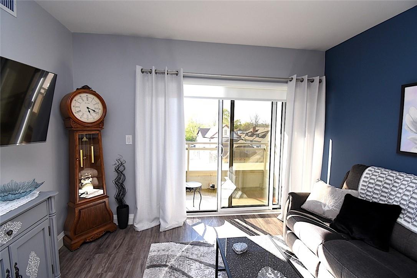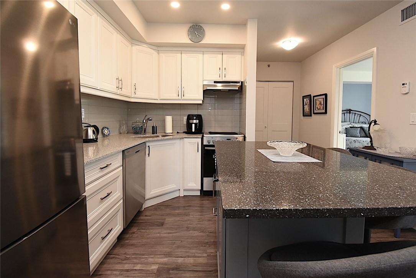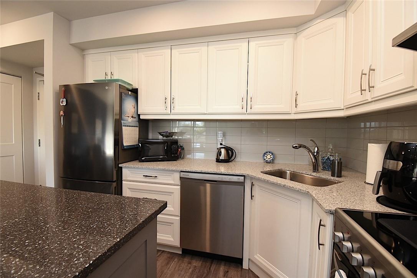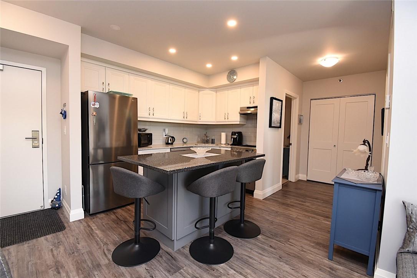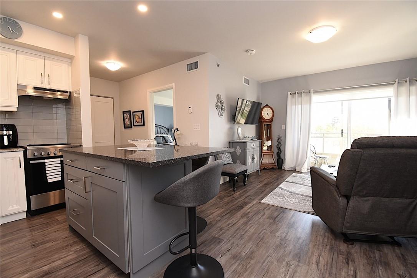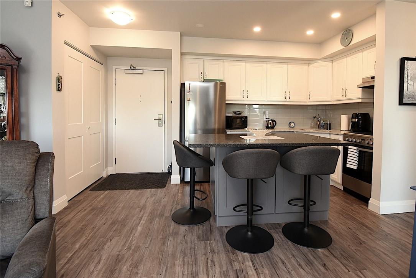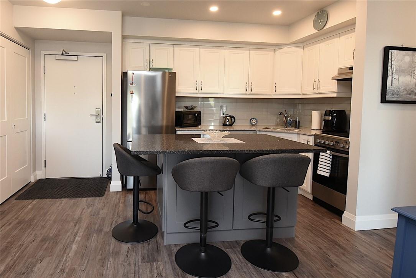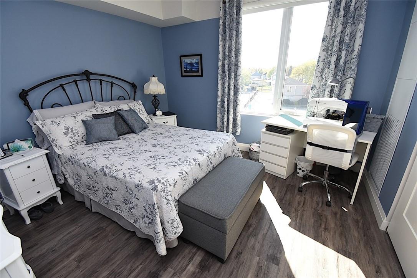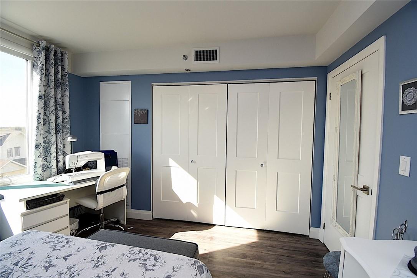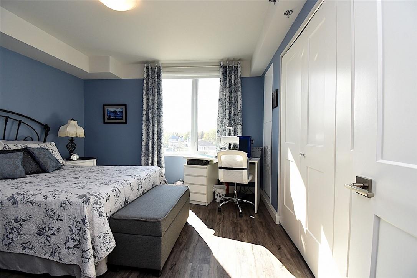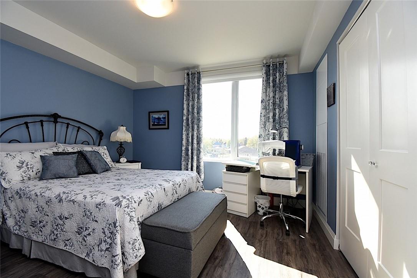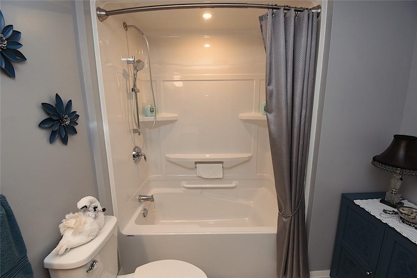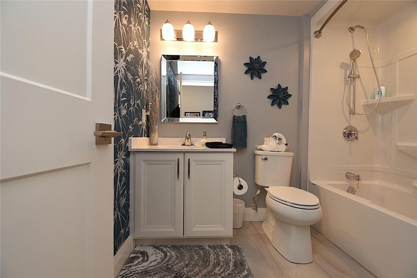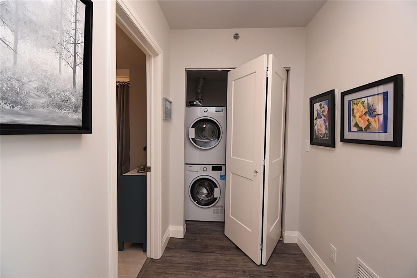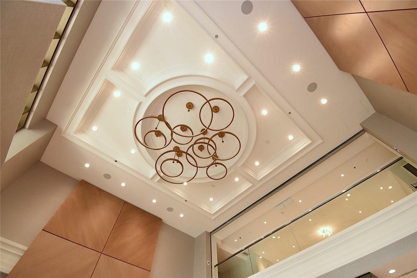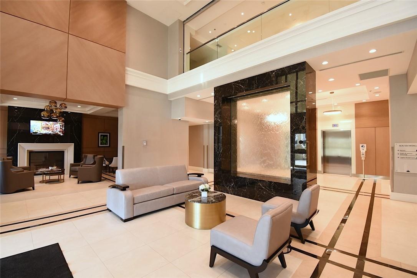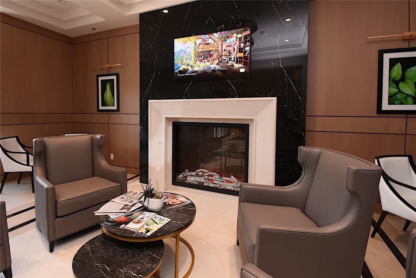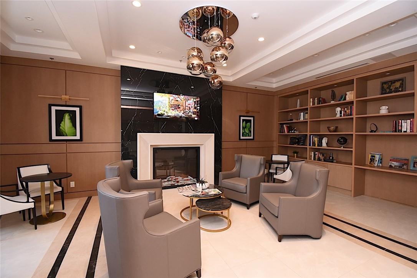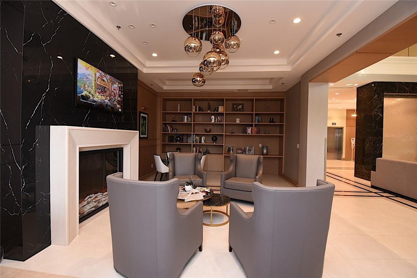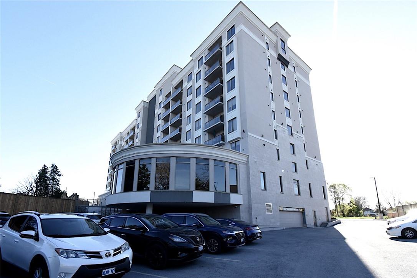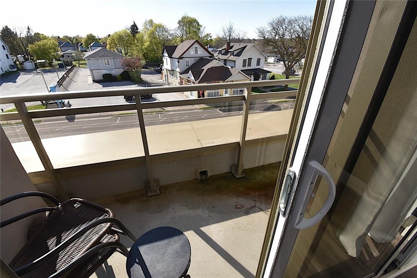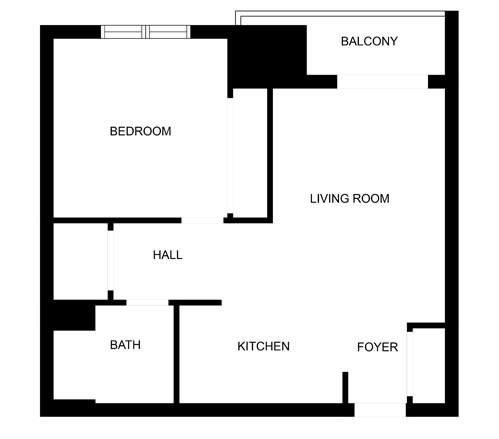1 Bedroom
1 Bathroom
690 sqft
Central Air Conditioning
$399,900Maintenance,
$515.43 Monthly
Welcome to Wellness Suites - luxury condo living at its finest! This 2 year new, beautifully appointed suite will not disappoint and features desirable open concept living; stylish maintenance-free vinyl plank flooring that flows throughout as well as contemporary tile in the bathroom; gorgeous two-tone cabinetry with quartz counters, undermount sink, backsplash, stainless steel appliances & custom eat-at island with storage & quartz counter that was just added by the Seller. A private balcony, perfect for morning coffee, offers additional outdoor living space & fills the space with light. The spacious bedroom is bright & airy with double closets. The convenient in-suite laundry closet also provides additional storage. Offering many amenities such as concierge, gorgeous wine bar & restaurant, medical centre, infrared saunas, library, fully equipped gym, parking, lockers, meal plans & cleaning services (some @ extra cost). Conveniently located close to highways, the Greater Niagara General Hospital, The Falls, casinos, US border & within walking distance to transit, shopping, parks & most amenities. Ideal for those looking to downsize, get started in the real estate market or as an investment property. Act fast - gems like this don’t last! (id:56248)
Property Details
|
MLS® Number
|
H4185599 |
|
Property Type
|
Single Family |
|
AmenitiesNearBy
|
Hospital, Public Transit |
|
EquipmentType
|
None |
|
Features
|
Partially Cleared, Balcony, Paved Driveway, Carpet Free |
|
RentalEquipmentType
|
None |
Building
|
BathroomTotal
|
1 |
|
BedroomsAboveGround
|
1 |
|
BedroomsTotal
|
1 |
|
Amenities
|
Exercise Centre, Party Room |
|
Appliances
|
Dishwasher, Dryer, Intercom, Refrigerator, Stove, Washer, Window Coverings |
|
BasementType
|
None |
|
ConstructedDate
|
2021 |
|
CoolingType
|
Central Air Conditioning |
|
ExteriorFinish
|
Stone, Stucco |
|
FoundationType
|
Poured Concrete |
|
HeatingFuel
|
Natural Gas |
|
StoriesTotal
|
1 |
|
SizeExterior
|
690 Sqft |
|
SizeInterior
|
690 Sqft |
|
Type
|
Apartment |
|
UtilityWater
|
Municipal Water |
Parking
Land
|
Acreage
|
No |
|
LandAmenities
|
Hospital, Public Transit |
|
Sewer
|
Municipal Sewage System |
|
SizeIrregular
|
X |
|
SizeTotalText
|
X |
Rooms
| Level |
Type |
Length |
Width |
Dimensions |
|
Ground Level |
Laundry Room |
|
|
5' 2'' x 3' 6'' |
|
Ground Level |
4pc Bathroom |
|
|
8' 1'' x 6' 10'' |
|
Ground Level |
Primary Bedroom |
|
|
11' 8'' x 11' 9'' |
|
Ground Level |
Living Room |
|
|
15' 11'' x 11' 5'' |
|
Ground Level |
Kitchen |
|
|
10' 9'' x 11' 11'' |
https://www.realtor.ca/real-estate/26522084/5698-main-street-unit-309-niagara-falls

