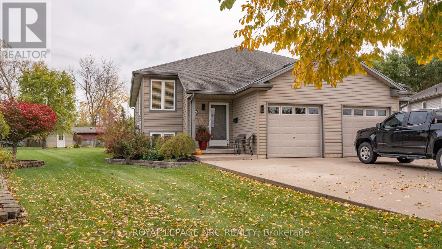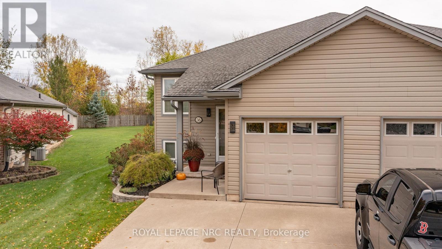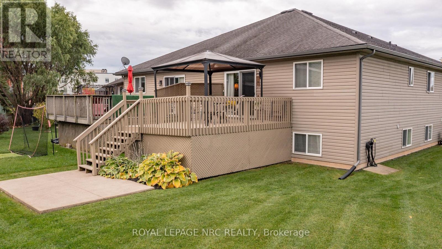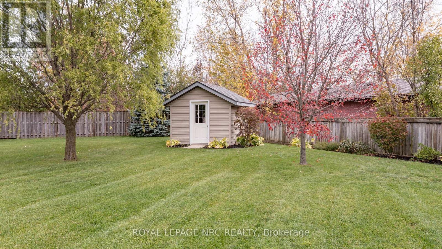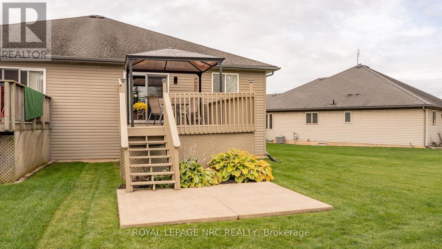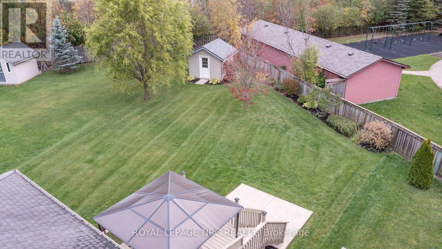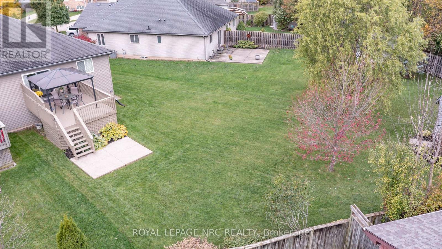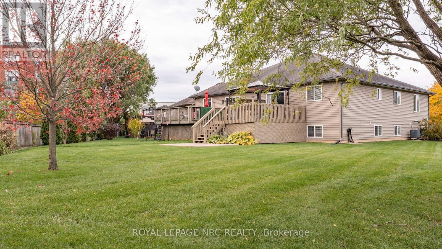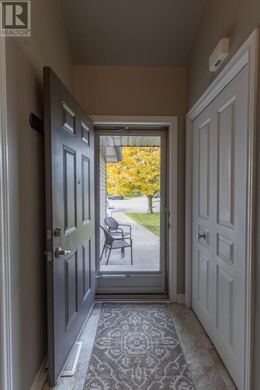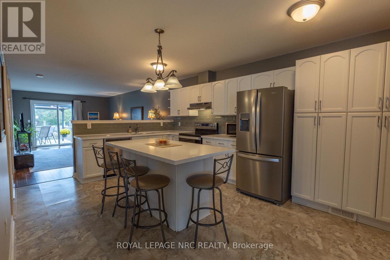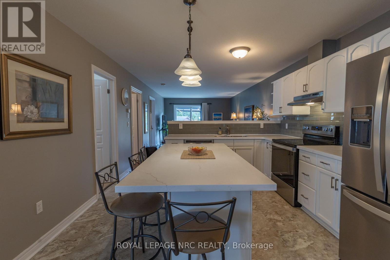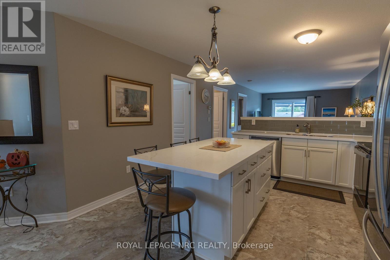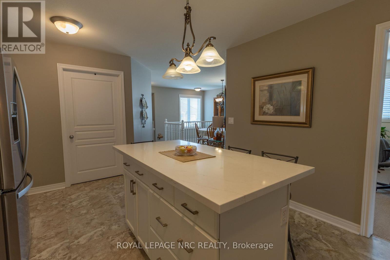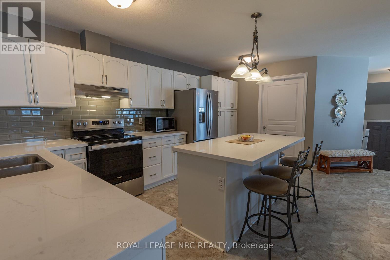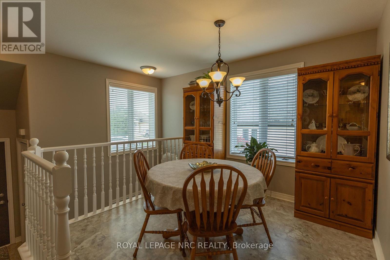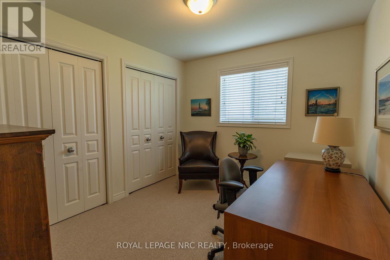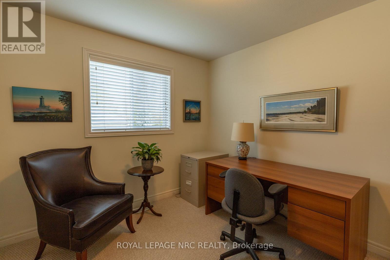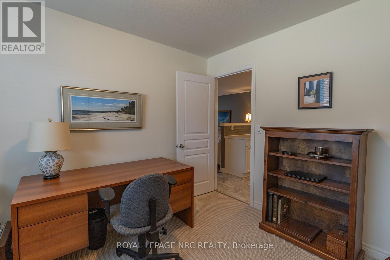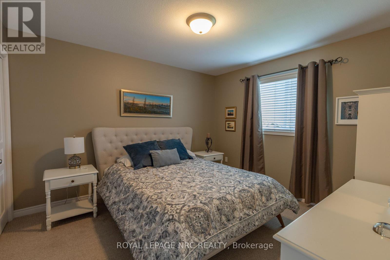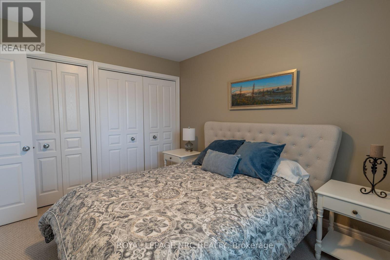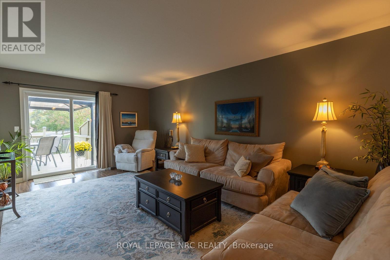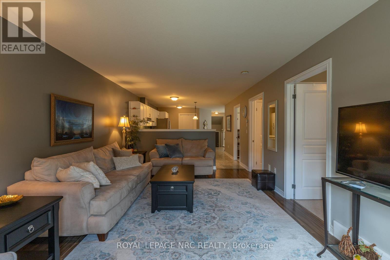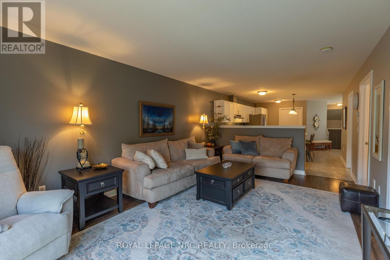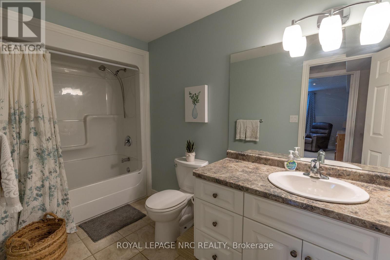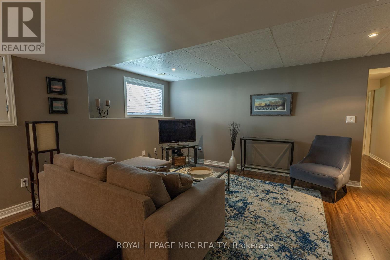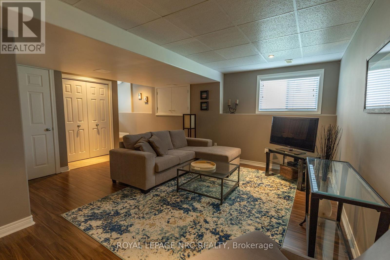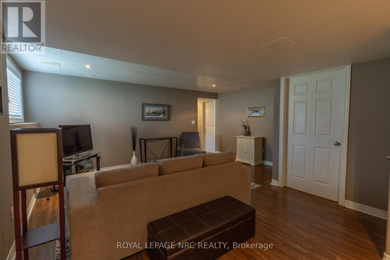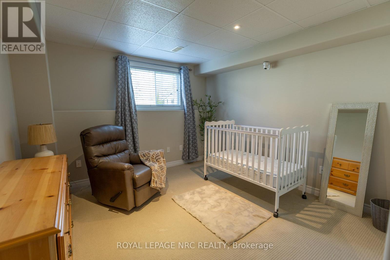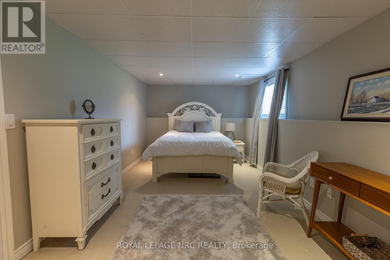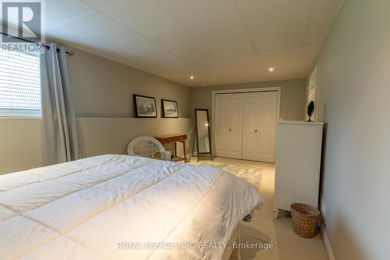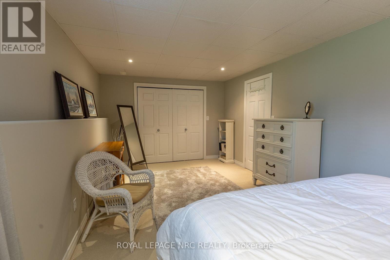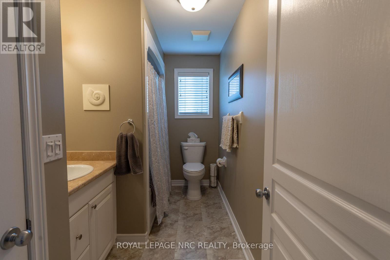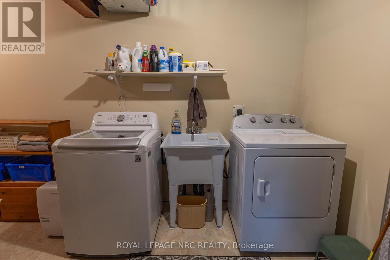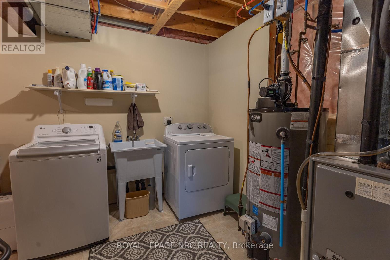4 Bedroom
2 Bathroom
1,100 - 1,500 ft2
Raised Bungalow
Central Air Conditioning
Forced Air
$599,900
This semi-detached house on a quiet cul-de-sac is a true gem for anyone looking to simplify their life without downgrading their comfort-it's tailor-made for retirees or young family alike. The location itself offers peace, convenience and a very friendly community. The main floor provides truly easy living with two bedrooms and a full bath, all beautifully maintained and decorated. The large kitchen has recently been updated and features a large centre island and walk in pantry. Adjacent to the kitchen is a sunfilled dining room. The bright and fully finished basement, is complete with another full bath, two additional bedrooms, and a comfortable recroom. Effictively doubling your living space! This property offers a wonderful, low-maintenance lifestyle in a highly desirable, tranquil setting. (id:56248)
Property Details
|
MLS® Number
|
X12479941 |
|
Property Type
|
Single Family |
|
Community Name
|
773 - Lincoln/Crowland |
|
Equipment Type
|
Water Heater |
|
Parking Space Total
|
5 |
|
Rental Equipment Type
|
Water Heater |
|
Structure
|
Porch, Patio(s) |
Building
|
Bathroom Total
|
2 |
|
Bedrooms Above Ground
|
2 |
|
Bedrooms Below Ground
|
2 |
|
Bedrooms Total
|
4 |
|
Age
|
16 To 30 Years |
|
Appliances
|
Dishwasher, Dryer, Stove, Washer, Refrigerator |
|
Architectural Style
|
Raised Bungalow |
|
Basement Development
|
Finished |
|
Basement Type
|
Full (finished) |
|
Construction Style Attachment
|
Semi-detached |
|
Cooling Type
|
Central Air Conditioning |
|
Exterior Finish
|
Vinyl Siding |
|
Foundation Type
|
Poured Concrete |
|
Heating Fuel
|
Natural Gas |
|
Heating Type
|
Forced Air |
|
Stories Total
|
1 |
|
Size Interior
|
1,100 - 1,500 Ft2 |
|
Type
|
House |
|
Utility Water
|
Municipal Water |
Parking
Land
|
Acreage
|
No |
|
Sewer
|
Sanitary Sewer |
|
Size Depth
|
146 Ft ,7 In |
|
Size Frontage
|
22 Ft ,10 In |
|
Size Irregular
|
22.9 X 146.6 Ft ; 196.14 Feet To The North |
|
Size Total Text
|
22.9 X 146.6 Ft ; 196.14 Feet To The North |
|
Zoning Description
|
Rl2 |
Rooms
| Level |
Type |
Length |
Width |
Dimensions |
|
Basement |
Utility Room |
3.1 m |
5.3 m |
3.1 m x 5.3 m |
|
Basement |
Recreational, Games Room |
5.33 m |
5.26 m |
5.33 m x 5.26 m |
|
Basement |
Bedroom 3 |
6.24 m |
3.38 m |
6.24 m x 3.38 m |
|
Basement |
Bedroom 4 |
3.38 m |
4.14 m |
3.38 m x 4.14 m |
|
Basement |
Bathroom |
1.72 m |
3.68 m |
1.72 m x 3.68 m |
|
Main Level |
Kitchen |
5 m |
3.66 m |
5 m x 3.66 m |
|
Main Level |
Dining Room |
2.9 m |
2.84 m |
2.9 m x 2.84 m |
|
Main Level |
Living Room |
5.8 m |
3.66 m |
5.8 m x 3.66 m |
|
Main Level |
Pantry |
3.09 m |
1.52 m |
3.09 m x 1.52 m |
|
Main Level |
Bedroom |
3.66 m |
3.35 m |
3.66 m x 3.35 m |
|
Main Level |
Bedroom 2 |
3.35 m |
2.92 m |
3.35 m x 2.92 m |
https://www.realtor.ca/real-estate/29027894/56-nathalie-court-welland-lincolncrowland-773-lincolncrowland

