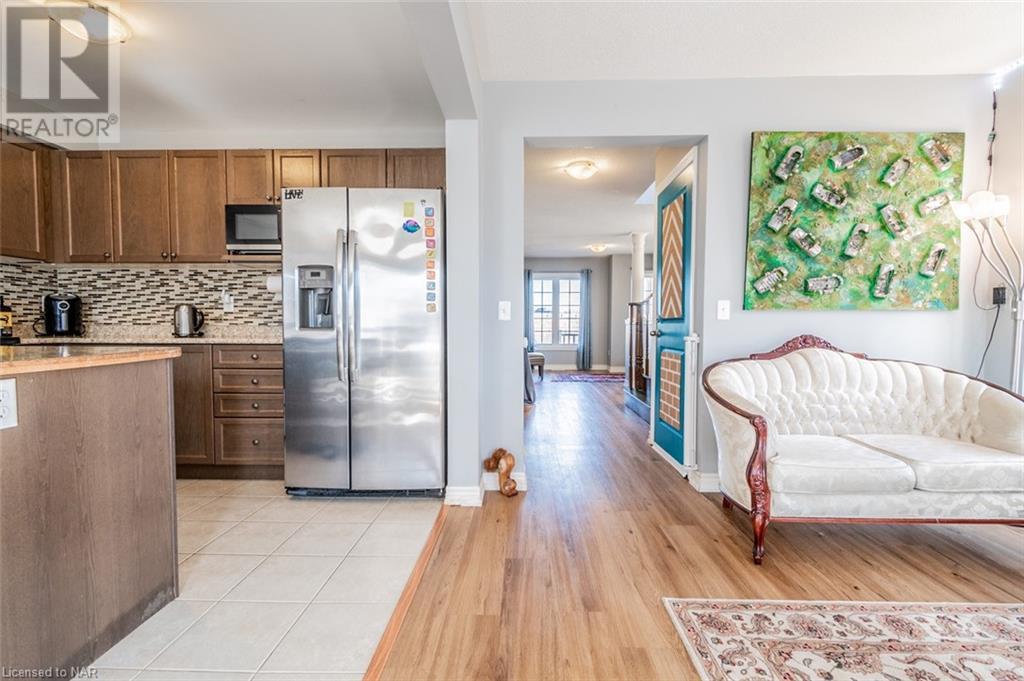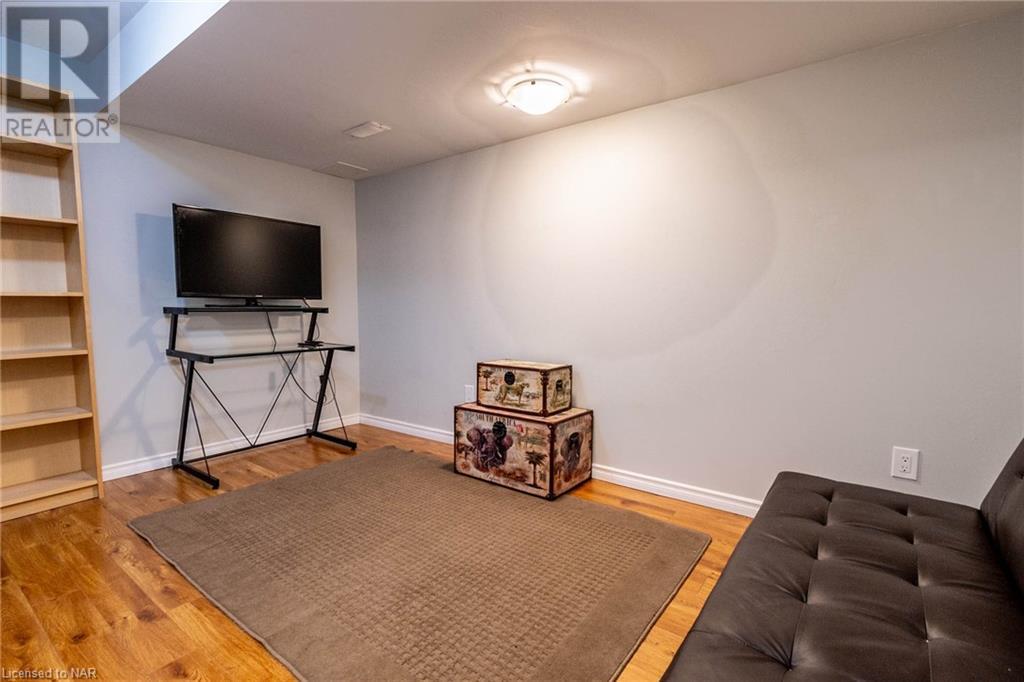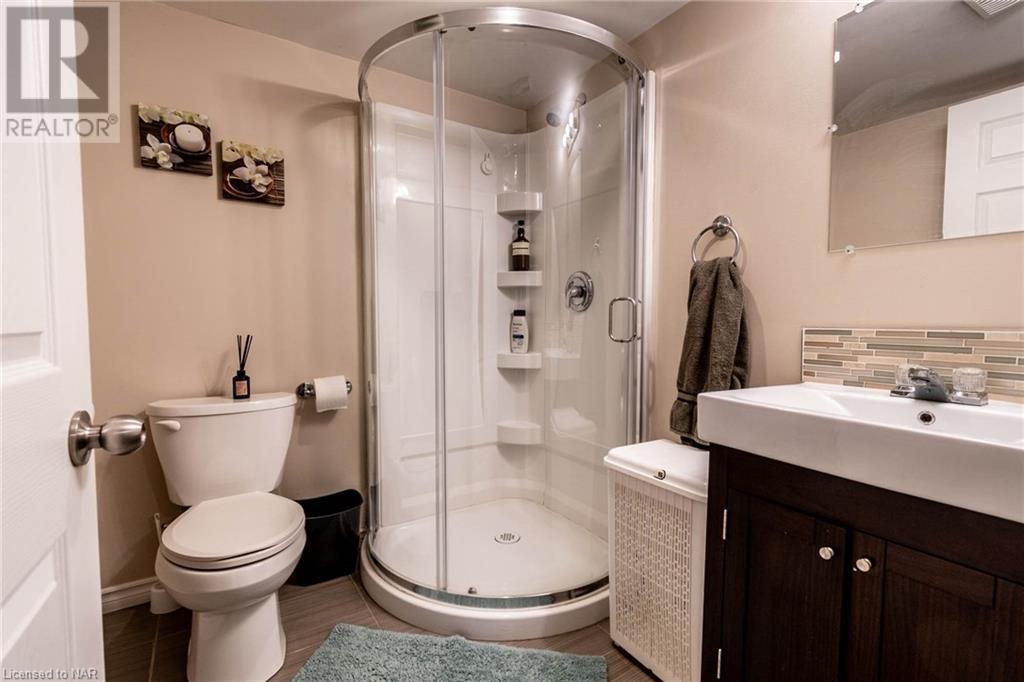4 Bedroom
4 Bathroom
2335 sqft
2 Level
Fireplace
Central Air Conditioning
Forced Air
$770,000
TURNKEY property in the newer Confederation Heights subdivision at 56 Juneberry offers over 2300 sq.ft. of finished living space in this 3+1 Bedroom, 3.5 Bath END UNIT Town! All the extras you have to budget for ARE DONE - Basement, Landscaping, Fenced yard, Deck and Shed. It gets even better, NO CONDO FEES, 2 KITCHENS, 2 LAUNDRY AREA, SEPARATE ENTRANCE TO BASEMENT! The perfect layout for potential supplemental income to offset monthly payments, for a growing family, multigenerational family or even purchasing your first home with a friend or family. LOCATION, LOCATION minutes to HWY 406/58, BrockU & Niagara College, Niagara Falls Downtown, Pen Centre & Outlet Collections. The corner unit allows for a lot of privacy with only 2 (Families) neighbours. Quality finishes include luxury thick cork-backed vinyl plank flooring for sound proofing and year round warmth and comfort (CARPET FREE) & washable interior paint. The INTERIOR SPACE, STORAGE AND EASY LIVING LAYOUT you have to see for yourself! Book your viewing today! (id:56248)
Property Details
|
MLS® Number
|
40613273 |
|
Property Type
|
Single Family |
|
AmenitiesNearBy
|
Golf Nearby, Park, Place Of Worship, Playground, Public Transit, Schools, Shopping |
|
EquipmentType
|
Water Heater |
|
Features
|
Paved Driveway, Automatic Garage Door Opener, In-law Suite |
|
ParkingSpaceTotal
|
3 |
|
RentalEquipmentType
|
Water Heater |
|
Structure
|
Shed |
Building
|
BathroomTotal
|
4 |
|
BedroomsAboveGround
|
3 |
|
BedroomsBelowGround
|
1 |
|
BedroomsTotal
|
4 |
|
Appliances
|
Dishwasher, Dryer, Refrigerator, Stove, Washer, Hood Fan, Window Coverings, Garage Door Opener |
|
ArchitecturalStyle
|
2 Level |
|
BasementDevelopment
|
Finished |
|
BasementType
|
Full (finished) |
|
ConstructionStyleAttachment
|
Attached |
|
CoolingType
|
Central Air Conditioning |
|
ExteriorFinish
|
Brick Veneer, Vinyl Siding |
|
FireplacePresent
|
Yes |
|
FireplaceTotal
|
1 |
|
FoundationType
|
Poured Concrete |
|
HalfBathTotal
|
1 |
|
HeatingFuel
|
Natural Gas |
|
HeatingType
|
Forced Air |
|
StoriesTotal
|
2 |
|
SizeInterior
|
2335 Sqft |
|
Type
|
Row / Townhouse |
|
UtilityWater
|
Municipal Water |
Parking
Land
|
AccessType
|
Highway Access |
|
Acreage
|
No |
|
FenceType
|
Fence |
|
LandAmenities
|
Golf Nearby, Park, Place Of Worship, Playground, Public Transit, Schools, Shopping |
|
Sewer
|
Municipal Sewage System |
|
SizeDepth
|
84 Ft |
|
SizeFrontage
|
33 Ft |
|
SizeTotalText
|
Under 1/2 Acre |
|
ZoningDescription
|
R3 |
Rooms
| Level |
Type |
Length |
Width |
Dimensions |
|
Second Level |
Laundry Room |
|
|
Measurements not available |
|
Second Level |
4pc Bathroom |
|
|
Measurements not available |
|
Second Level |
Bedroom |
|
|
13'0'' x 10'11'' |
|
Second Level |
Bedroom |
|
|
13'10'' x 11'9'' |
|
Second Level |
Full Bathroom |
|
|
Measurements not available |
|
Second Level |
Primary Bedroom |
|
|
14'0'' x 12'9'' |
|
Basement |
Cold Room |
|
|
Measurements not available |
|
Basement |
Laundry Room |
|
|
10'2'' x 8'7'' |
|
Basement |
Recreation Room |
|
|
13'8'' x 10'2'' |
|
Basement |
3pc Bathroom |
|
|
10'1'' x 7'8'' |
|
Basement |
Bedroom |
|
|
10'8'' x 9'4'' |
|
Basement |
Kitchen/dining Room |
|
|
13'11'' x 100'6'' |
|
Main Level |
2pc Bathroom |
|
|
Measurements not available |
|
Main Level |
Family Room |
|
|
11'9'' x 8'9'' |
|
Main Level |
Great Room |
|
|
15'9'' x 11'2'' |
|
Main Level |
Dinette |
|
|
10'4'' x 8'1'' |
|
Main Level |
Kitchen |
|
|
10'4'' x 9'10'' |
https://www.realtor.ca/real-estate/27138839/56-juneberry-road-thorold

















































