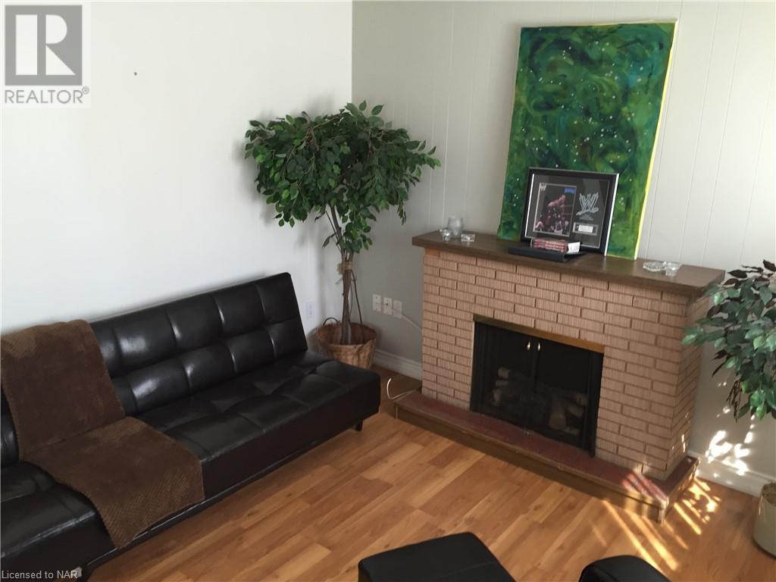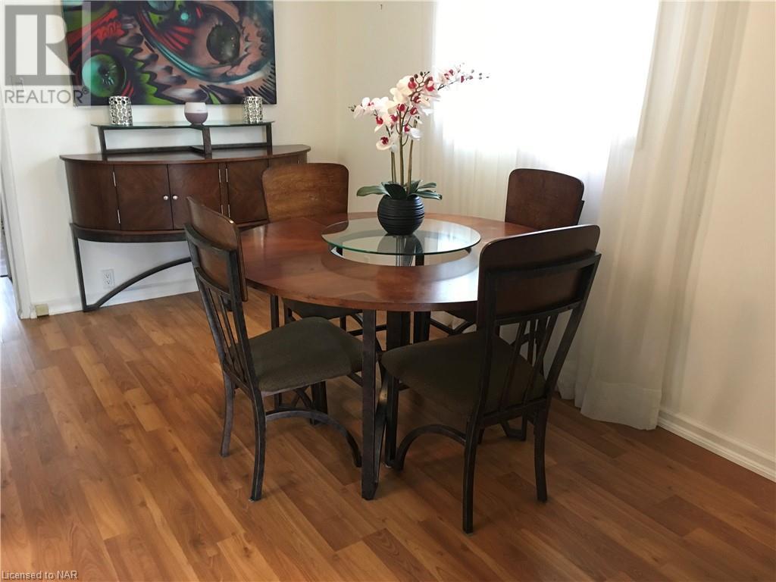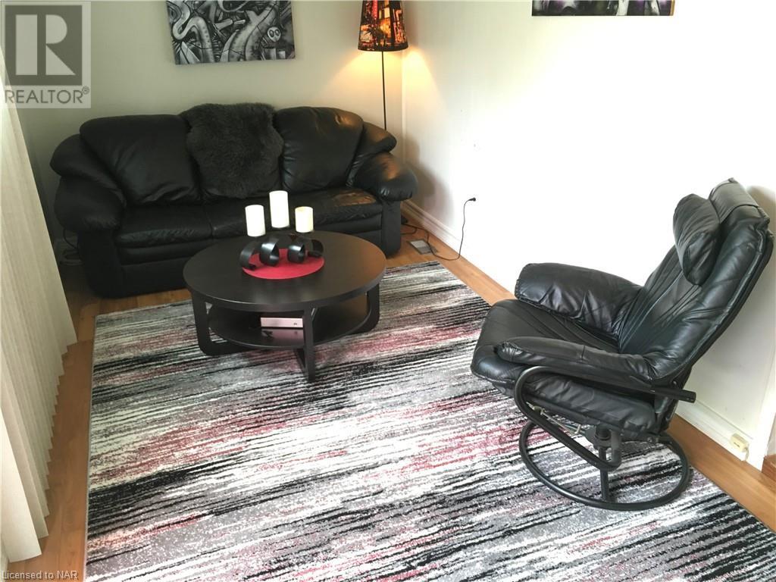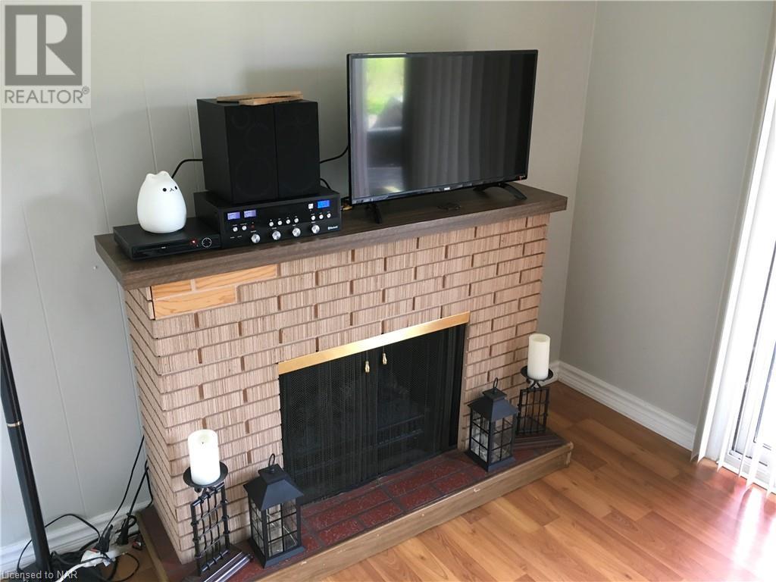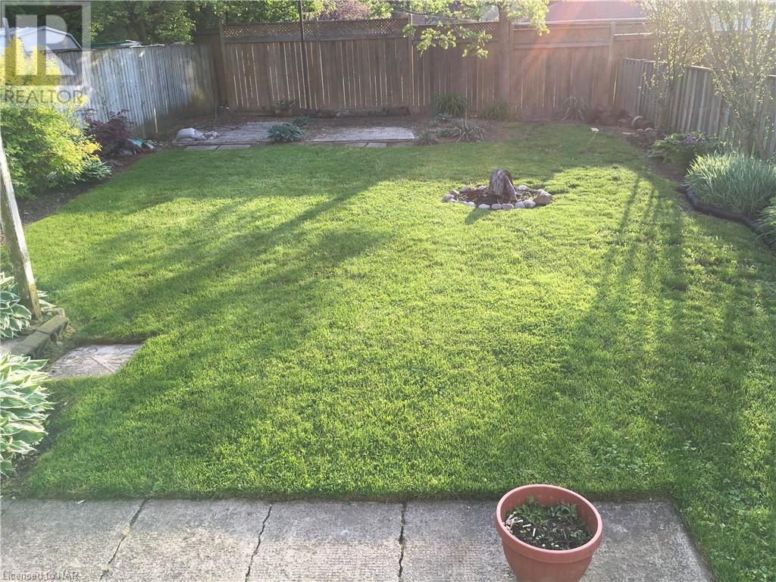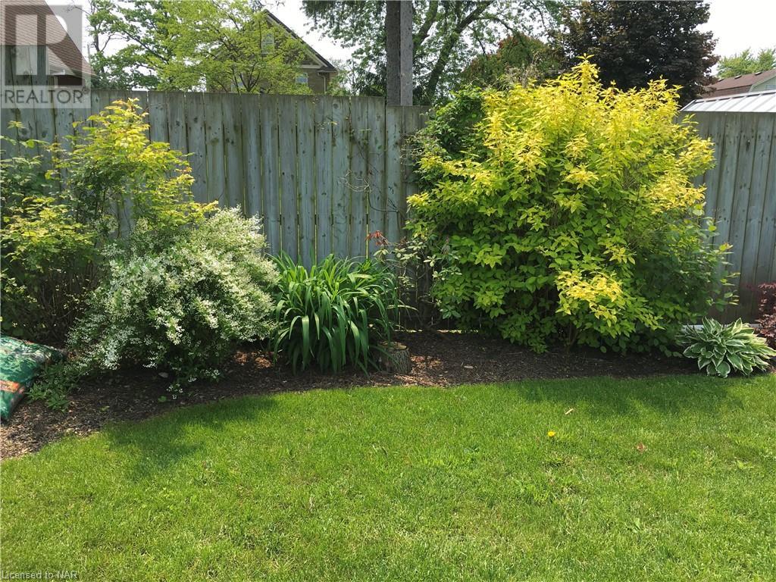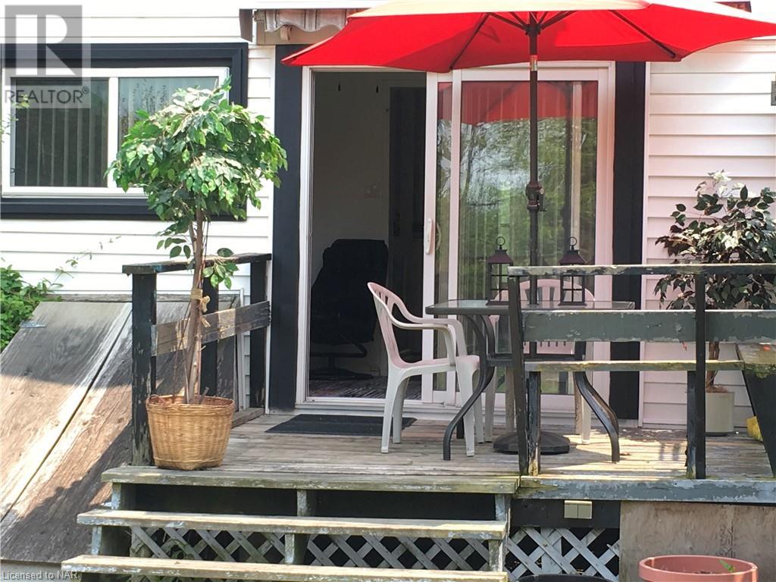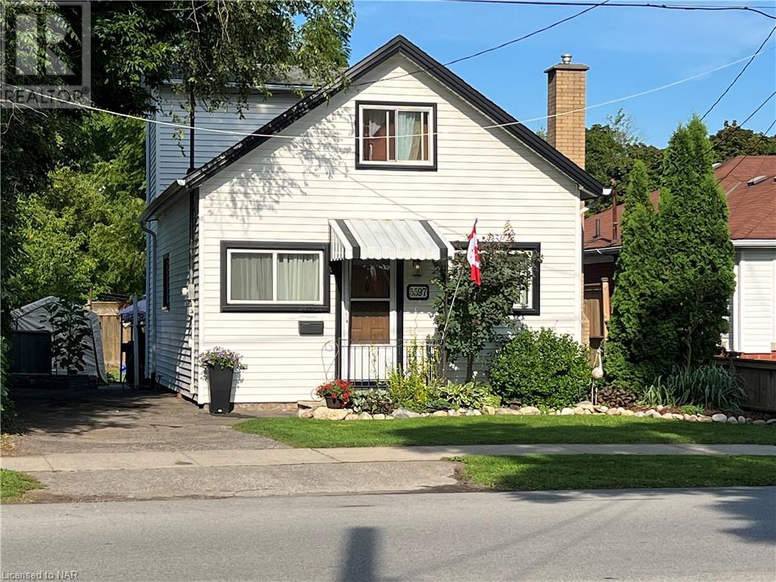3 Bedroom
1 Bathroom
1350 sqft
Window Air Conditioner
Forced Air
$2,450 MonthlyWater
BUNGALOFT For Lease center of town with easy access to all major highways and just 5 MIN to the Hospital, Falls or CASINO. Bright and Clean, Great Layout and close enough to walk to everything including Banks, Shopping, Restaurants and Trails. On or near every Bus route including Go and WeGo, Brock U. and Niagara College. Updated Kitchen and Bathroom including a Deep Soaker /Jacuzzi Tub and all new quiet, thermal Doors and Windows that and are Easy Tilt and Easy Clean. Kitchen has room for small table and is Open to the Dining Room. High ceilings on the main floor and two loft like bedrooms upstairs. The Large Master leads to a large Dressing Room / Walk in Closets with Scenic views. The Bedroom on the Main Floor is next to the Kitchen and near to the Bath, has an Electric FirePlace and can instead be used as a Main Floor Family Room with Glass sliding Doors to the Deck and Back Yard. Great Layout and Location and Nice Street Appeal. Landlord is replacing zippered and lockable covers for Tent Shed and completing landscape updates. Home is currently vacant and virtually staged. Tenants should have First and Last and send own Full, Recent Credit Reports, History and References with Signed application and proof of incomes. Discounts available to High credit score, Military and Government Service, Seniors. No late night showings please. (id:56248)
Property Details
|
MLS® Number
|
40635713 |
|
Property Type
|
Single Family |
|
AmenitiesNearBy
|
Golf Nearby, Hospital, Park, Place Of Worship, Playground, Public Transit, Schools, Shopping |
|
CommunityFeatures
|
Community Centre, School Bus |
|
EquipmentType
|
Water Heater |
|
ParkingSpaceTotal
|
3 |
|
RentalEquipmentType
|
Water Heater |
Building
|
BathroomTotal
|
1 |
|
BedroomsAboveGround
|
3 |
|
BedroomsTotal
|
3 |
|
Appliances
|
Hood Fan, Window Coverings |
|
BasementDevelopment
|
Unfinished |
|
BasementType
|
Partial (unfinished) |
|
ConstructionStyleAttachment
|
Detached |
|
CoolingType
|
Window Air Conditioner |
|
ExteriorFinish
|
Aluminum Siding, Other |
|
FireProtection
|
Smoke Detectors |
|
Fixture
|
Ceiling Fans |
|
HeatingFuel
|
Natural Gas |
|
HeatingType
|
Forced Air |
|
StoriesTotal
|
2 |
|
SizeInterior
|
1350 Sqft |
|
Type
|
House |
|
UtilityWater
|
Municipal Water |
Land
|
AccessType
|
Road Access, Highway Access, Highway Nearby |
|
Acreage
|
No |
|
LandAmenities
|
Golf Nearby, Hospital, Park, Place Of Worship, Playground, Public Transit, Schools, Shopping |
|
Sewer
|
Municipal Sewage System |
|
SizeDepth
|
106 Ft |
|
SizeFrontage
|
37 Ft |
|
SizeTotalText
|
Under 1/2 Acre |
|
ZoningDescription
|
R2 |
Rooms
| Level |
Type |
Length |
Width |
Dimensions |
|
Second Level |
Bedroom |
|
|
10'0'' x 9'0'' |
|
Second Level |
Other |
|
|
15'0'' x 6'0'' |
|
Second Level |
Primary Bedroom |
|
|
15'0'' x 10'0'' |
|
Basement |
Laundry Room |
|
|
Measurements not available |
|
Main Level |
4pc Bathroom |
|
|
8'0'' x 5'0'' |
|
Main Level |
Bedroom |
|
|
16'0'' x 10'0'' |
|
Main Level |
Kitchen |
|
|
11'0'' x 10'0'' |
|
Main Level |
Dining Room |
|
|
12'0'' x 10'6'' |
|
Main Level |
Living Room |
|
|
11'0'' x 10'0'' |
|
Main Level |
Foyer |
|
|
8'0'' x 8'0'' |
https://www.realtor.ca/real-estate/27315722/5597-dorchester-road-niagara-falls







