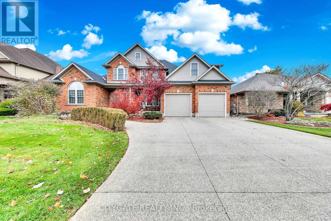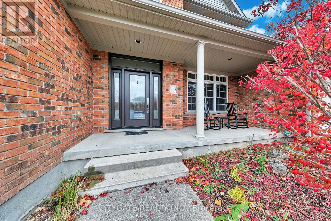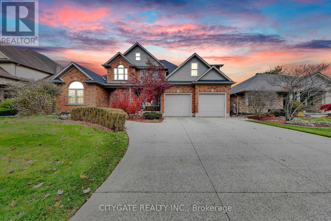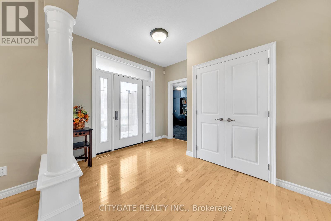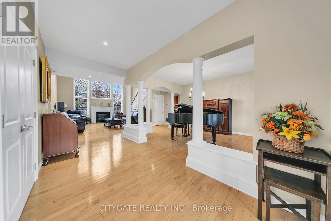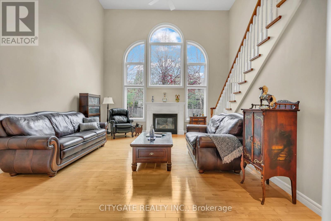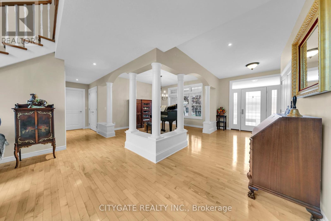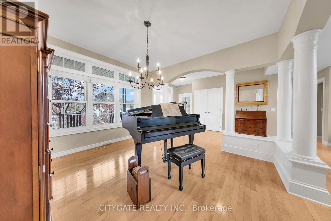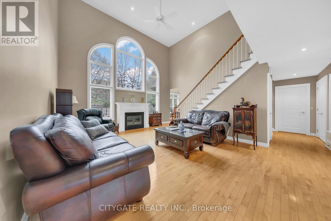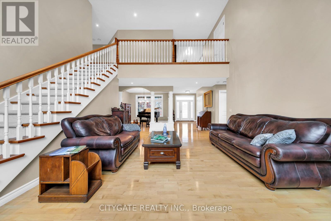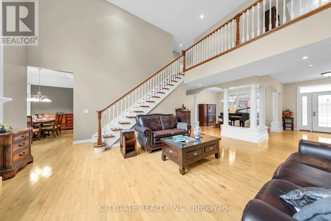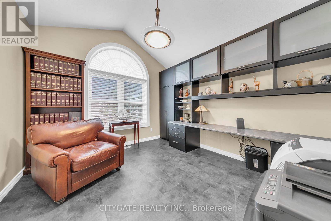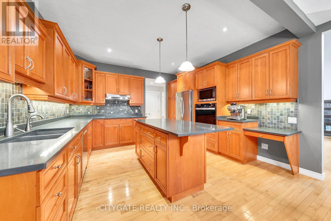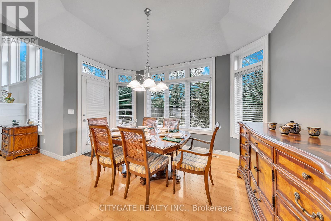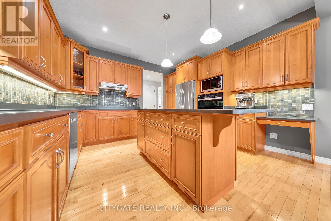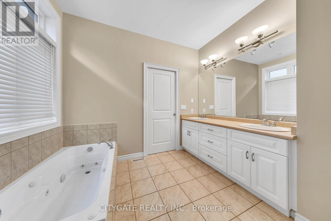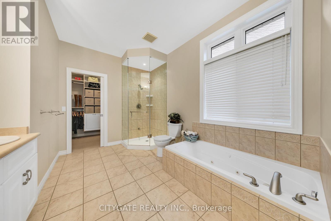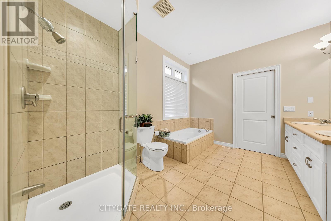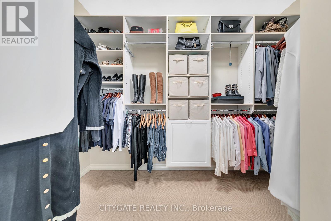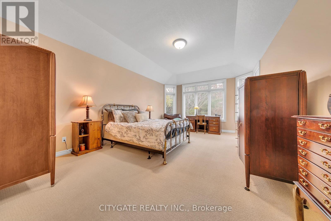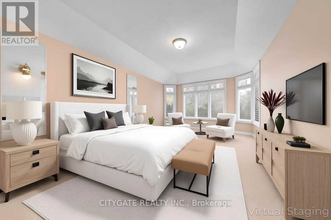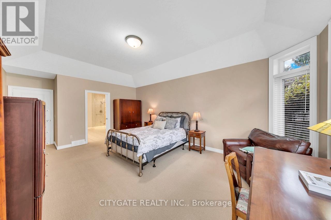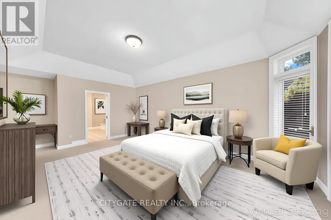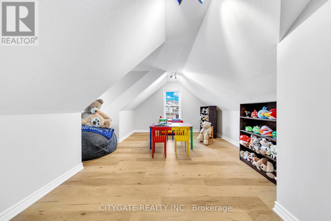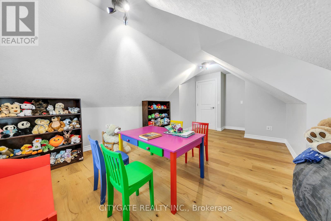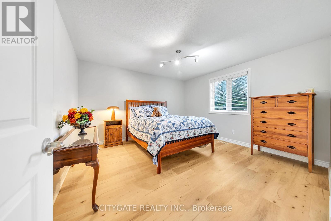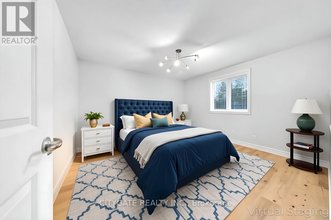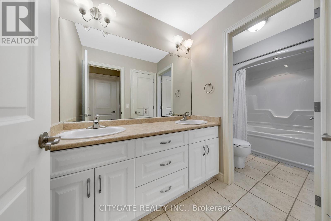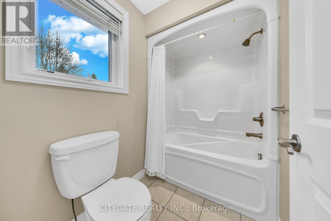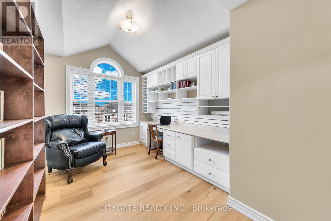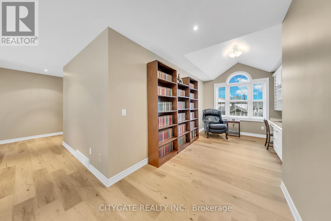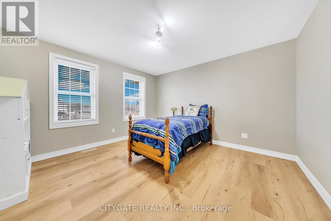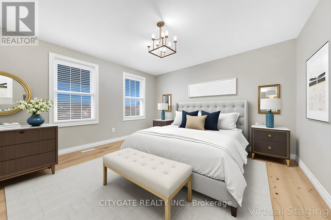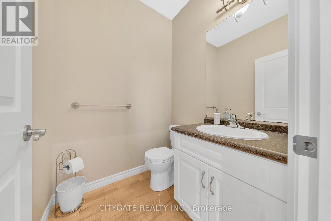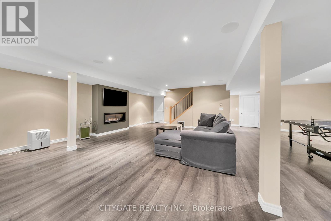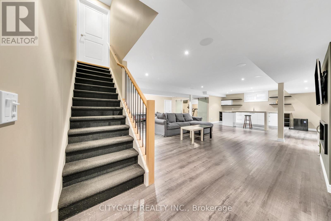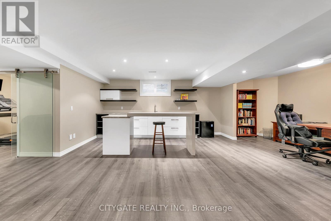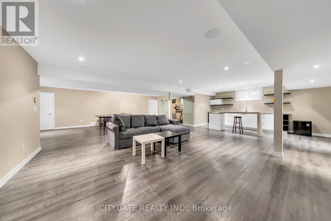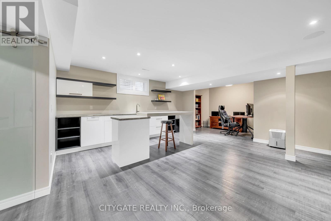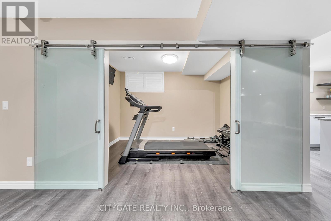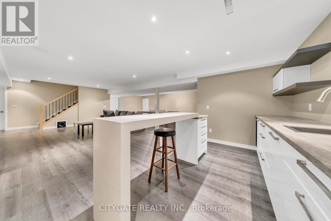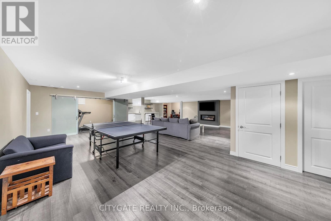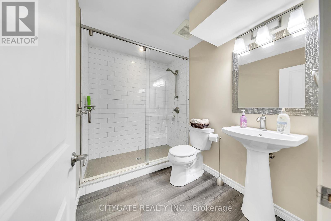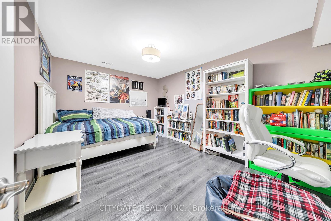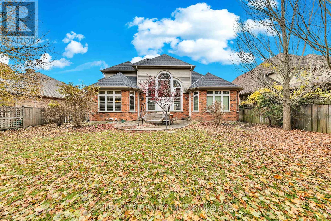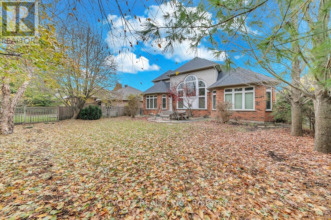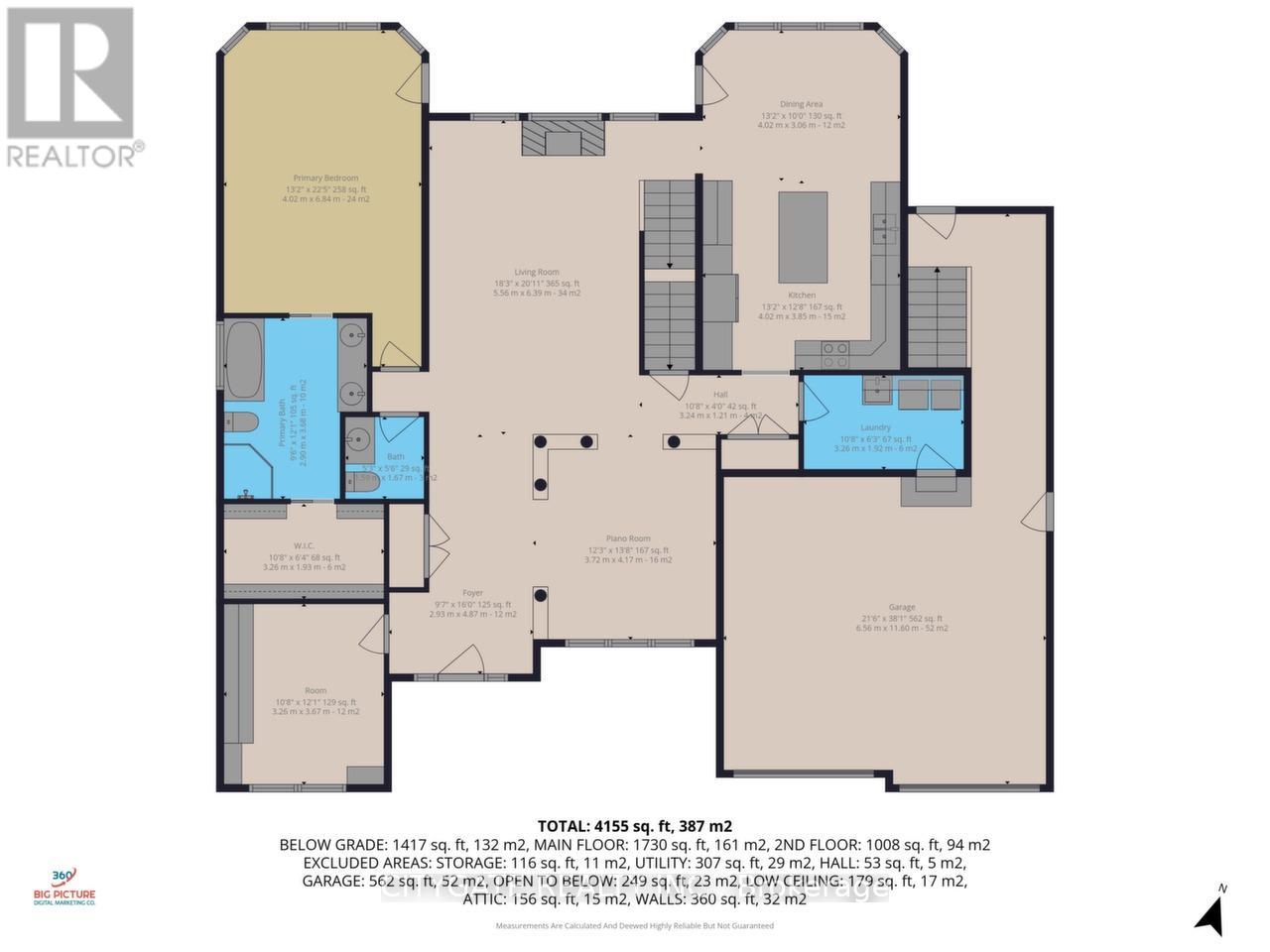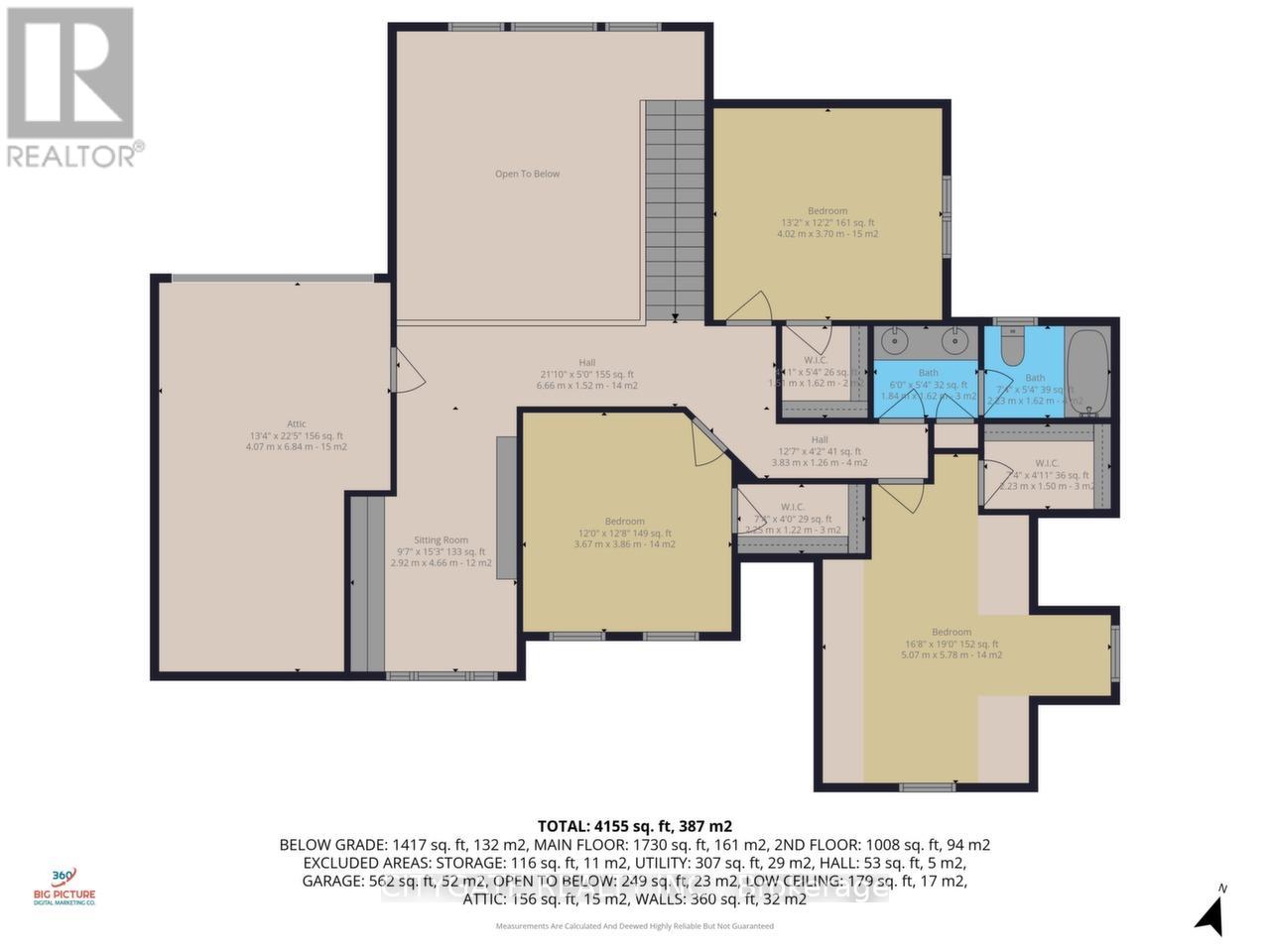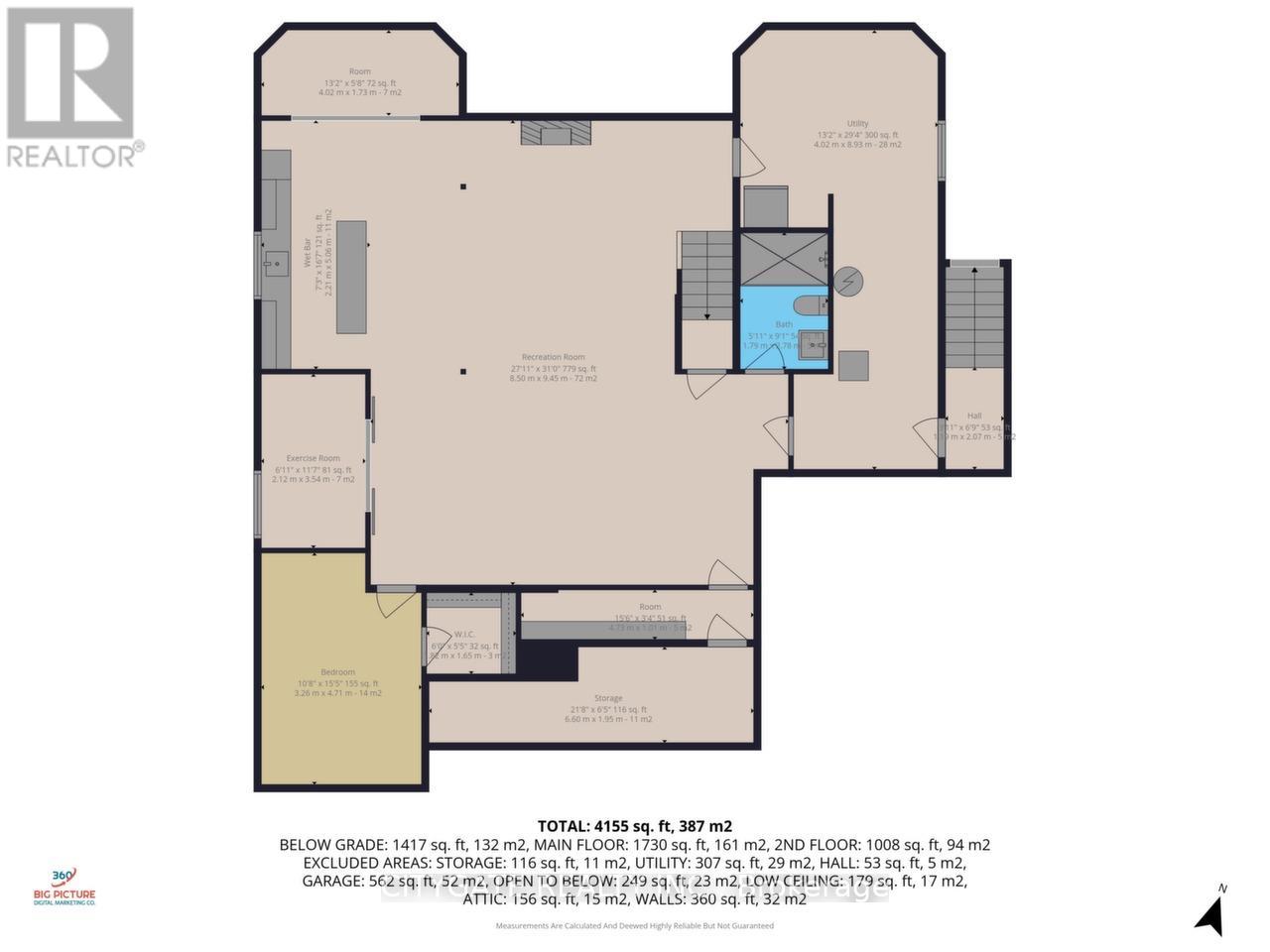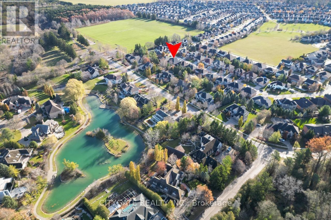5 Bedroom
4 Bathroom
3,000 - 3,500 ft2
Fireplace
Central Air Conditioning
Forced Air
Landscaped, Lawn Sprinkler
$1,679,950
Welcome to 552 Falconridge Cres, Stunning Executive Family home offering approx 3300 Sq Ft - (4,700+ Sq Ft of Beautifully Finished Living Space) set on a Huge 65' x 119.75' Oversized Private Lot! Situated on a quiet court In the Highly Desirable Family-Oriented Neighbourhood of River Ridge, Kitchener! Boasting 4+1 Bedrooms & 4 Bathrooms, this Elegantly Stated Home features a Bright, Spacious, Open-Concept layout. Formal Dining Room. Gourmet Kitchen is a Chef's Dream, Showcasing Quartz Counters, Centre Island, Stone Backsplash, Premium SSTL Appliances, Induction Cooktop, Pantry, & Sunlit Breakfast area w/ access to the Backyard. The Great room serves as the heart of the home, featuring Cathedral Ceiling, Hardwood Floors, Cozy Gas Fireplace & Stunning Windows overlooking Backyard. Main Floor Mud/Laundry room with access to oversize Garage, *Main Floor Primary MASTER Bdrm Retreat with Dream W/I Closet-Custom Shelving, Private 5PC Ensuite incl Jetted Tub & Walkout to Backyard! Main Floor Office with large Window and Built-In Shelving. All Spacious bedrooms each with Walk-In Closets. 4PC main bath, Bonus 2nd floor room (ideal for Office/Prayer/Bdrm/Library) + Walk-In Attic ideal for Extra Storage. Finished lower level adds valuable living space w/ an expansive open Rec Room w/ custom built-in Bar, Centre Island, 2nd Gas Fireplace, Office Nook, Full 3PC Bathroom & Sep Gym area featuring Glass Sliding Door, a Full Bedroom + Walk-In closet, Tons of Extra Storage Rooms. Private oversize landscaped fenced backyard, complete w/ mature trees & Sprinkler System. The ultimate space for outdoor entertaining! Wide concrete aggregated driveway. Prime location near Top Schools, Universities, Grand River, Trails, Kiwanis Park, shopping, restaurants, quick HWY access & more! Don't miss out-this home won't last! Newly Freshly Painted. Shingles 2023, A/C 2021, Water Soft 2021. Garage Access to side yard, backyard & basement. This could be your dream home! (id:56248)
Property Details
|
MLS® Number
|
X12553644 |
|
Property Type
|
Single Family |
|
Neigbourhood
|
Bridgeport North |
|
Amenities Near By
|
Park |
|
Equipment Type
|
Water Heater |
|
Features
|
Wooded Area, Conservation/green Belt, Carpet Free, Sump Pump, In-law Suite |
|
Parking Space Total
|
6 |
|
Rental Equipment Type
|
Water Heater |
|
Structure
|
Porch |
Building
|
Bathroom Total
|
4 |
|
Bedrooms Above Ground
|
4 |
|
Bedrooms Below Ground
|
1 |
|
Bedrooms Total
|
5 |
|
Age
|
6 To 15 Years |
|
Amenities
|
Fireplace(s) |
|
Appliances
|
Garage Door Opener Remote(s), Central Vacuum, Water Softener, Oven - Built-in, Cooktop, Dishwasher, Dryer, Microwave, Oven, Washer, Window Coverings, Refrigerator |
|
Basement Development
|
Finished |
|
Basement Type
|
Full (finished) |
|
Construction Style Attachment
|
Detached |
|
Cooling Type
|
Central Air Conditioning |
|
Exterior Finish
|
Brick, Vinyl Siding |
|
Fireplace Present
|
Yes |
|
Fireplace Total
|
2 |
|
Flooring Type
|
Laminate, Concrete, Hardwood, Linoleum |
|
Foundation Type
|
Poured Concrete |
|
Half Bath Total
|
1 |
|
Heating Fuel
|
Natural Gas |
|
Heating Type
|
Forced Air |
|
Stories Total
|
2 |
|
Size Interior
|
3,000 - 3,500 Ft2 |
|
Type
|
House |
|
Utility Water
|
Municipal Water |
Parking
Land
|
Acreage
|
No |
|
Fence Type
|
Fenced Yard |
|
Land Amenities
|
Park |
|
Landscape Features
|
Landscaped, Lawn Sprinkler |
|
Sewer
|
Sanitary Sewer |
|
Size Depth
|
119 Ft ,9 In |
|
Size Frontage
|
65 Ft |
|
Size Irregular
|
65 X 119.8 Ft |
|
Size Total Text
|
65 X 119.8 Ft|under 1/2 Acre |
|
Surface Water
|
River/stream |
|
Zoning Description
|
Residential |
Rooms
| Level |
Type |
Length |
Width |
Dimensions |
|
Second Level |
Other |
4.66 m |
3 m |
4.66 m x 3 m |
|
Second Level |
Bedroom 2 |
4 m |
3.65 m |
4 m x 3.65 m |
|
Second Level |
Bedroom 3 |
4 m |
3.81 m |
4 m x 3.81 m |
|
Second Level |
Bedroom 4 |
5.07 m |
5.78 m |
5.07 m x 5.78 m |
|
Basement |
Recreational, Games Room |
9.23 m |
6.4 m |
9.23 m x 6.4 m |
|
Basement |
Exercise Room |
3.54 m |
2.21 m |
3.54 m x 2.21 m |
|
Basement |
Bedroom 5 |
4.78 m |
3.16 m |
4.78 m x 3.16 m |
|
Basement |
Bathroom |
|
|
Measurements not available |
|
Basement |
Other |
4.87 m |
2.13 m |
4.87 m x 2.13 m |
|
Basement |
Utility Room |
8.93 m |
4.02 m |
8.93 m x 4.02 m |
|
Basement |
Den |
4.02 m |
1.73 m |
4.02 m x 1.73 m |
|
Basement |
Cold Room |
2.07 m |
1.19 m |
2.07 m x 1.19 m |
|
Basement |
Other |
6.6 m |
1.95 m |
6.6 m x 1.95 m |
|
Main Level |
Primary Bedroom |
5.94 m |
4.11 m |
5.94 m x 4.11 m |
|
Main Level |
Dining Room |
3.71 m |
3.61 m |
3.71 m x 3.61 m |
|
Main Level |
Great Room |
6.4 m |
4.45 m |
6.4 m x 4.45 m |
|
Main Level |
Kitchen |
4.05 m |
4.05 m |
4.05 m x 4.05 m |
|
Main Level |
Office |
3.38 m |
3.07 m |
3.38 m x 3.07 m |
|
Ground Level |
Eating Area |
4.05 m |
2.86 m |
4.05 m x 2.86 m |
https://www.realtor.ca/real-estate/29112915/552-falconridge-crescent-waterloo

