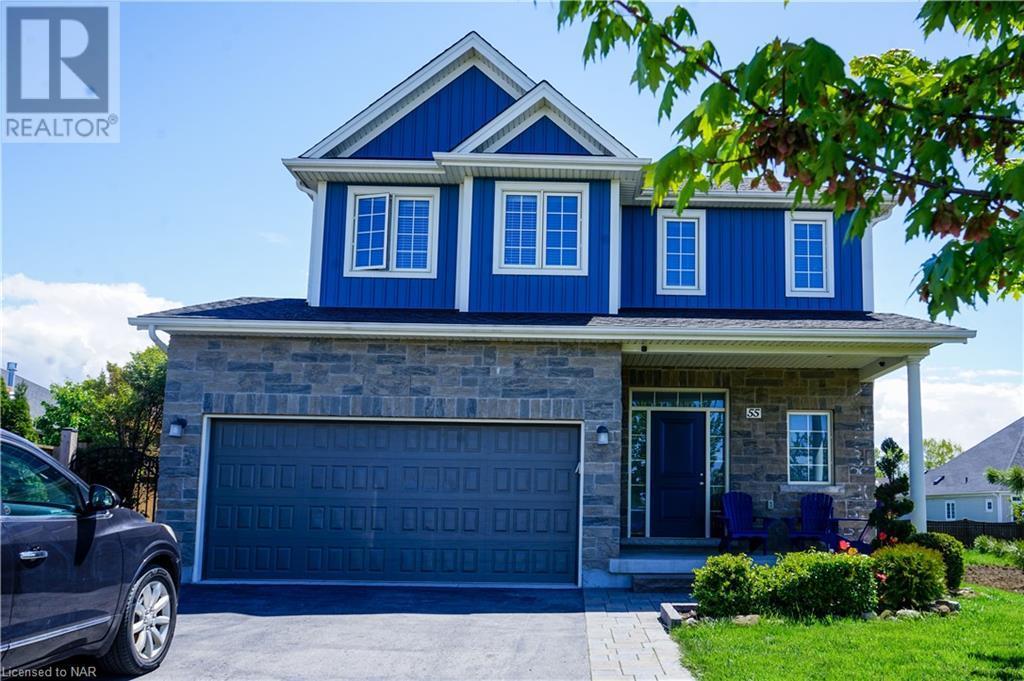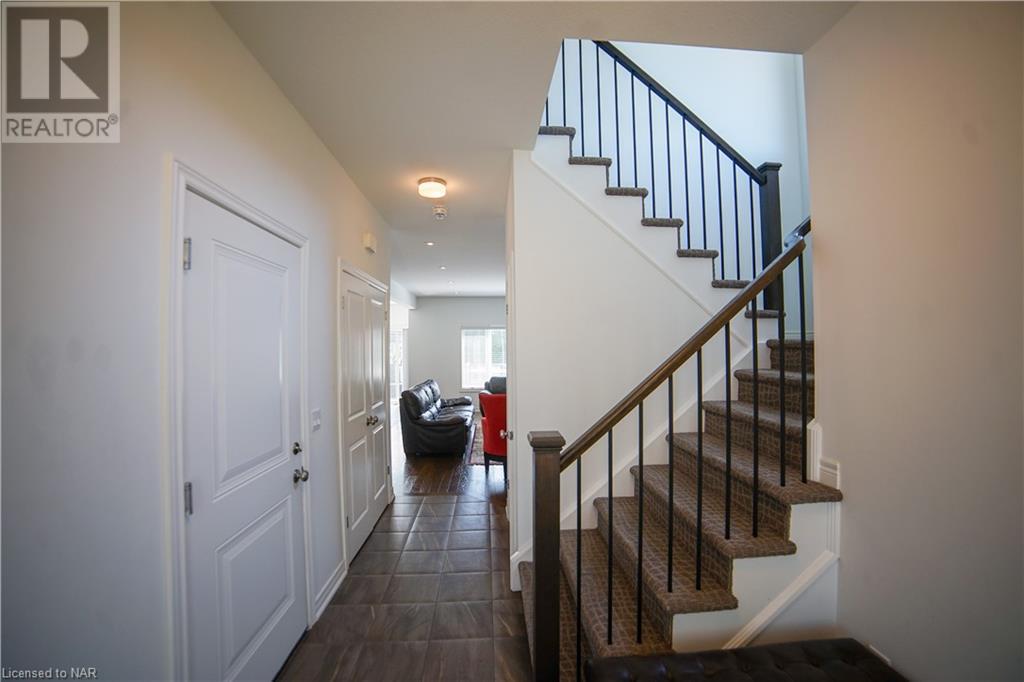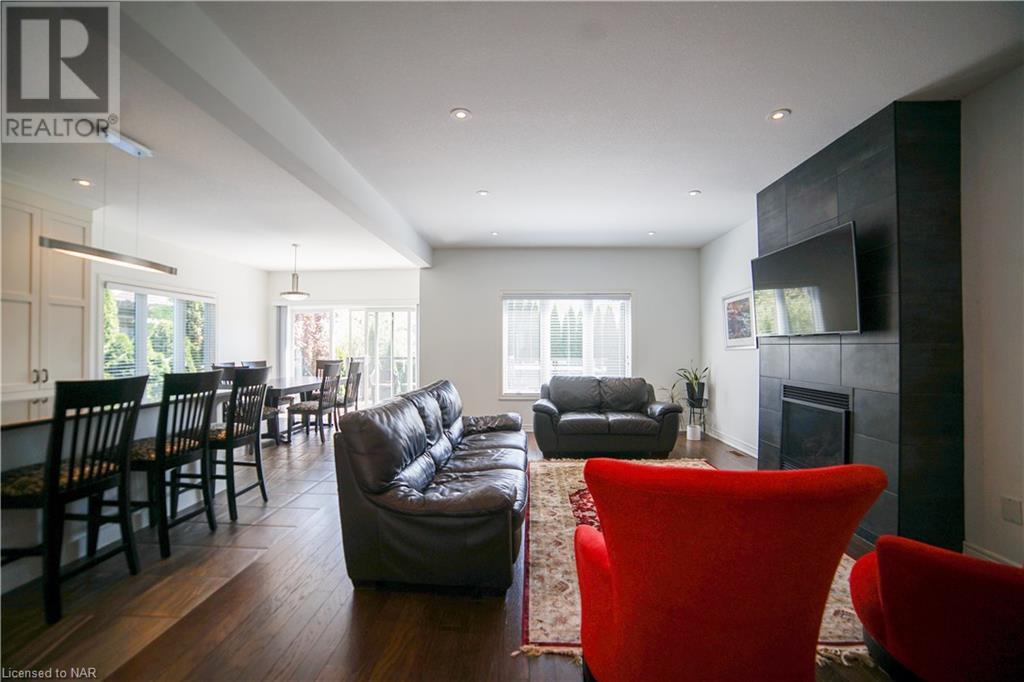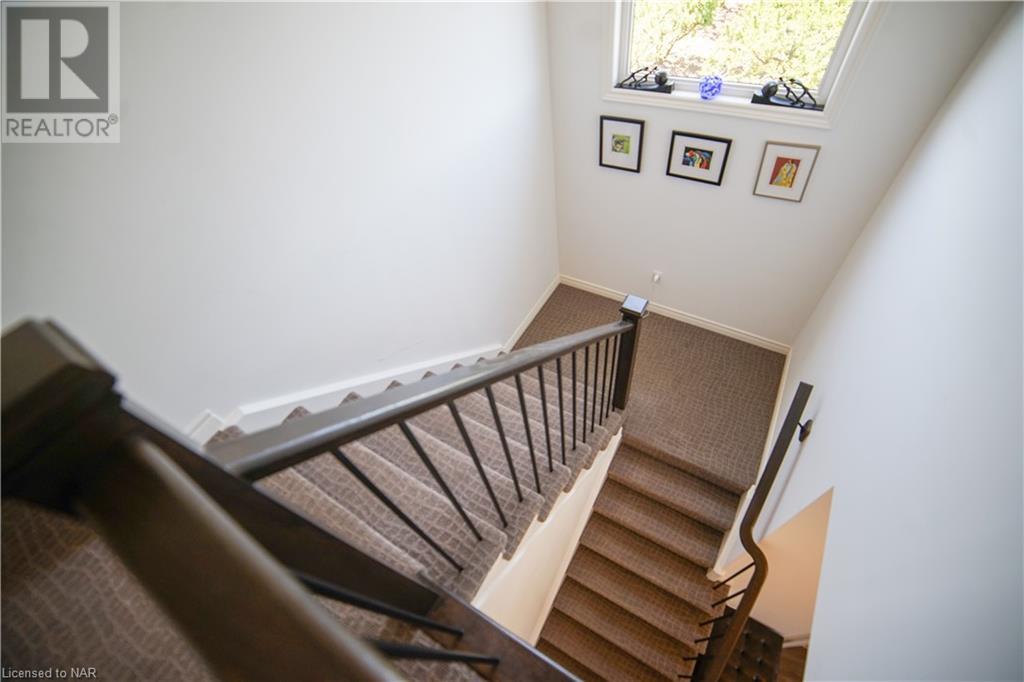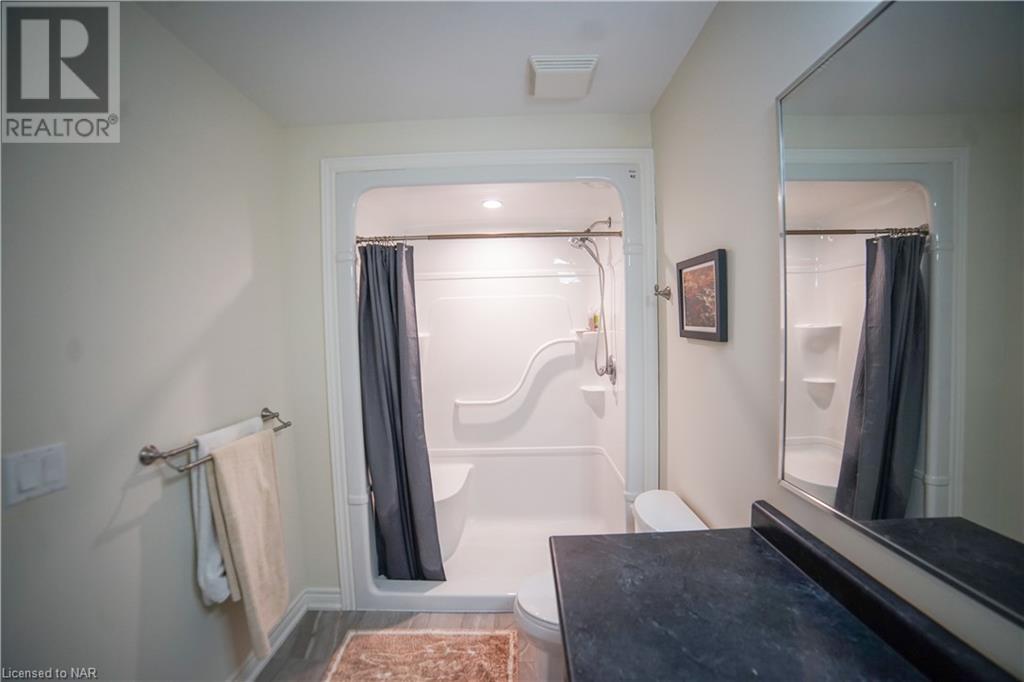4 Bedroom
4 Bathroom
2300 sqft
2 Level
Central Air Conditioning
Forced Air
Landscaped
$3,495 Monthly
Discover luxurious living at 55 Pierpoint Drive in the beautiful Niagara-on-the-Lake. This spacious 4 bedroom,3.5 bathroom home offers a perfect blend of comfort and elegance. Located next to beautiful fruit trees, enjoy the serene and picturesque surroundings. Private backyard with a deck, ideal for relaxing and entertaining. Kitchen with an open-concept living room, complete with a gas fireplace and tiled mantel. Patio doors open to the back deck. Stone countertops with an island, stainless steel appliances including a gas stove and dishwasher. Additional living space in the finished basement with a living room, laundry room, bedroom, and full bathroom. Three bedrooms upstairs, complemented by two full bathrooms for convenience and comfort. This home is perfect for families or anyone looking to enjoy the best of Niagara-on-the-Lake living. Don’t miss this exceptional rental opportunity. $3495 plus all utilities. (id:56248)
Property Details
|
MLS® Number
|
40615561 |
|
Property Type
|
Single Family |
|
AmenitiesNearBy
|
Park, Place Of Worship, Playground, Schools, Shopping |
|
CommunityFeatures
|
Community Centre |
|
Features
|
Cul-de-sac, Paved Driveway, Sump Pump |
|
ParkingSpaceTotal
|
4 |
Building
|
BathroomTotal
|
4 |
|
BedroomsAboveGround
|
3 |
|
BedroomsBelowGround
|
1 |
|
BedroomsTotal
|
4 |
|
Appliances
|
Dishwasher, Dryer, Microwave, Refrigerator, Stove, Washer, Hood Fan, Garage Door Opener |
|
ArchitecturalStyle
|
2 Level |
|
BasementDevelopment
|
Finished |
|
BasementType
|
Full (finished) |
|
ConstructionStyleAttachment
|
Detached |
|
CoolingType
|
Central Air Conditioning |
|
ExteriorFinish
|
Vinyl Siding |
|
FoundationType
|
Poured Concrete |
|
HalfBathTotal
|
1 |
|
HeatingFuel
|
Natural Gas |
|
HeatingType
|
Forced Air |
|
StoriesTotal
|
2 |
|
SizeInterior
|
2300 Sqft |
|
Type
|
House |
|
UtilityWater
|
Municipal Water |
Parking
Land
|
AccessType
|
Highway Access |
|
Acreage
|
No |
|
LandAmenities
|
Park, Place Of Worship, Playground, Schools, Shopping |
|
LandscapeFeatures
|
Landscaped |
|
Sewer
|
Municipal Sewage System |
|
SizeDepth
|
102 Ft |
|
SizeFrontage
|
41 Ft |
|
SizeTotalText
|
Under 1/2 Acre |
|
ZoningDescription
|
R2-25 |
Rooms
| Level |
Type |
Length |
Width |
Dimensions |
|
Second Level |
3pc Bathroom |
|
|
Measurements not available |
|
Second Level |
4pc Bathroom |
|
|
Measurements not available |
|
Second Level |
Bedroom |
|
|
11'3'' x 14'0'' |
|
Second Level |
Bedroom |
|
|
11'6'' x 11'0'' |
|
Second Level |
Primary Bedroom |
|
|
13'8'' x 14'0'' |
|
Lower Level |
Utility Room |
|
|
6'6'' x 11'3'' |
|
Lower Level |
Laundry Room |
|
|
6'5'' x 11' |
|
Lower Level |
Recreation Room |
|
|
13'10'' x 20'3'' |
|
Lower Level |
4pc Bathroom |
|
|
Measurements not available |
|
Lower Level |
Bedroom |
|
|
11'5'' x 11'4'' |
|
Main Level |
Kitchen |
|
|
11'2'' x 11'0'' |
|
Main Level |
Living Room |
|
|
18'10'' x 13'7'' |
|
Main Level |
Dining Room |
|
|
11'2'' x 15'4'' |
|
Main Level |
2pc Bathroom |
|
|
Measurements not available |
https://www.realtor.ca/real-estate/27194456/55-pierpoint-drive-niagara-on-the-lake


