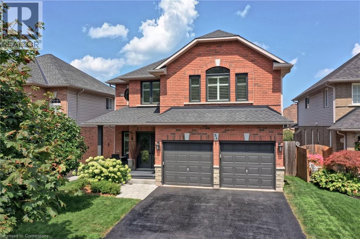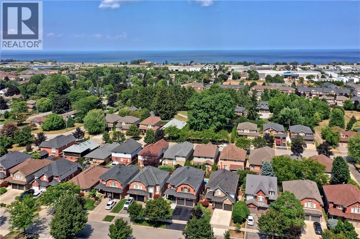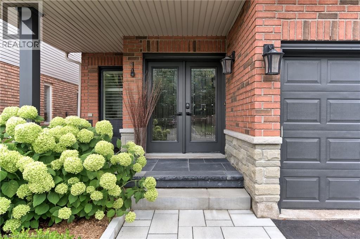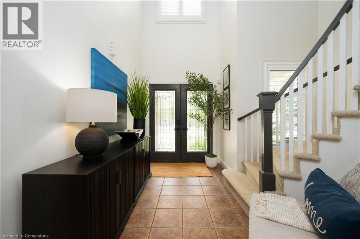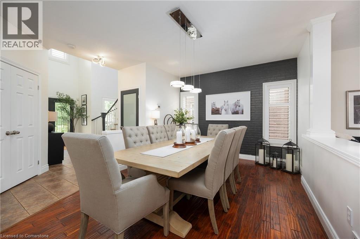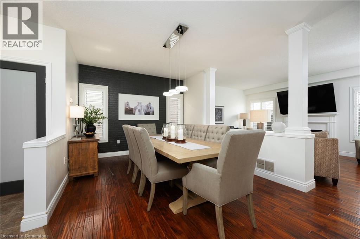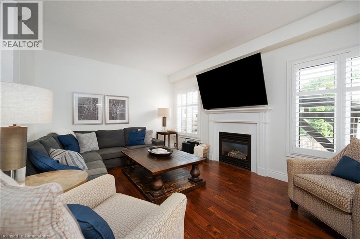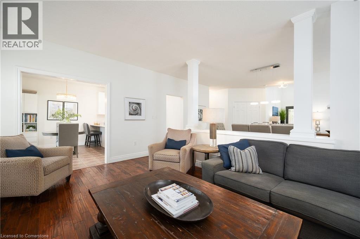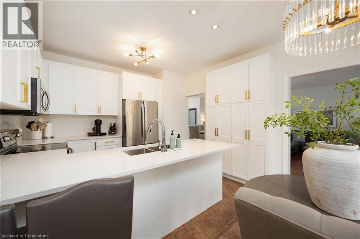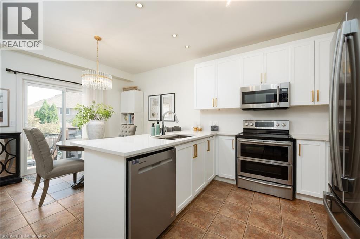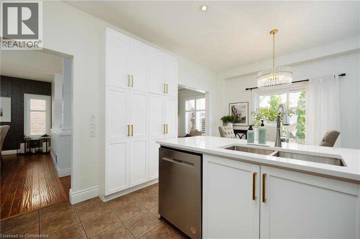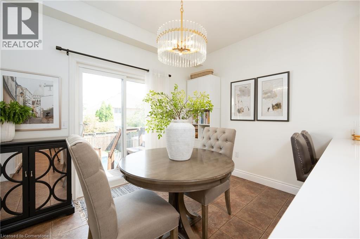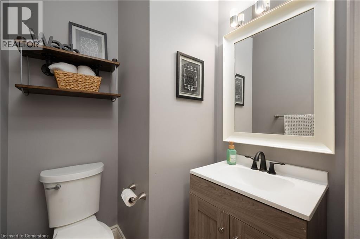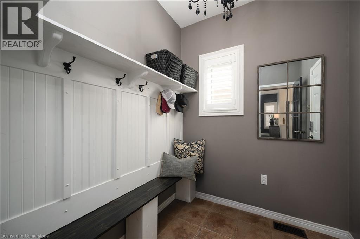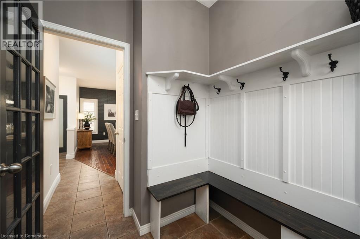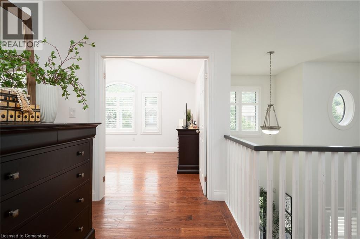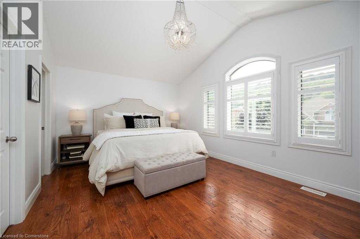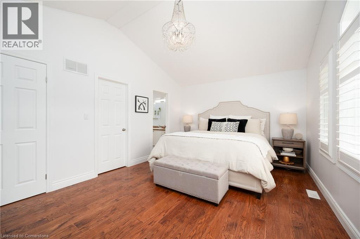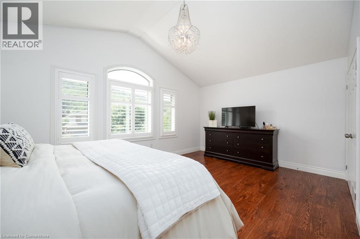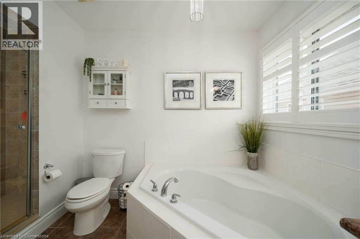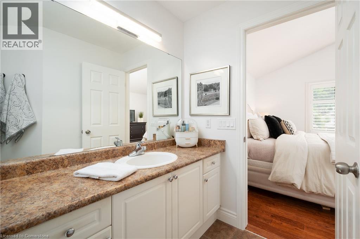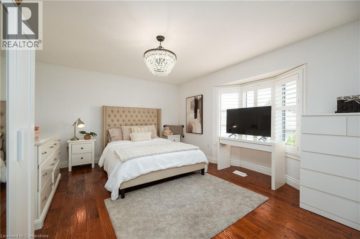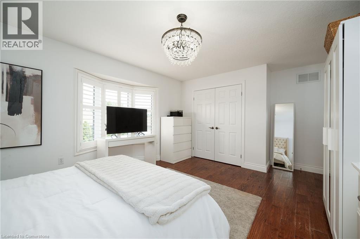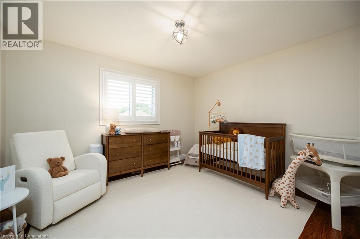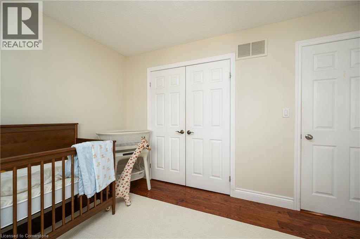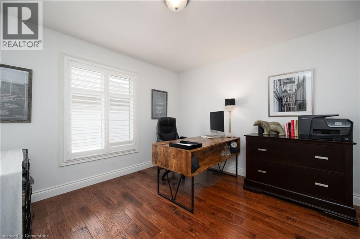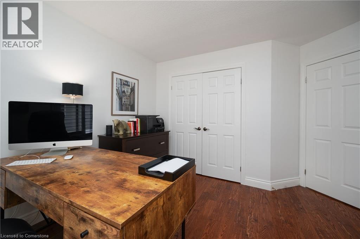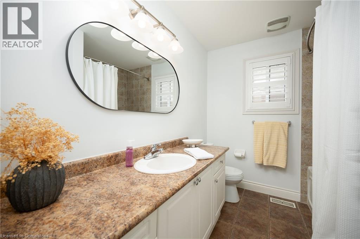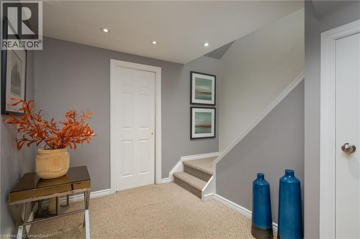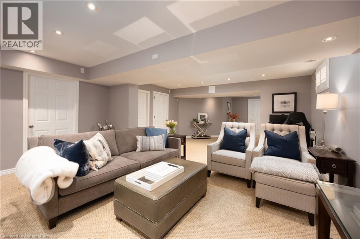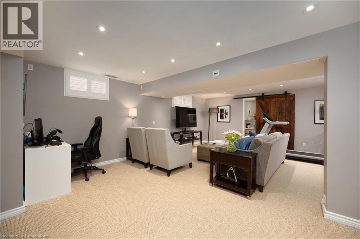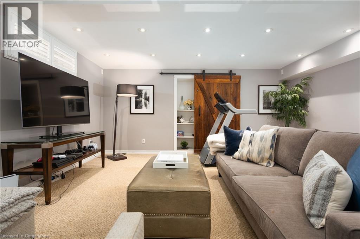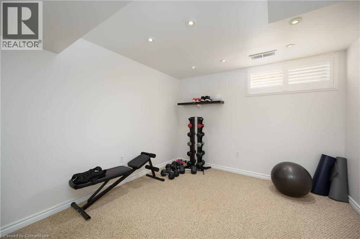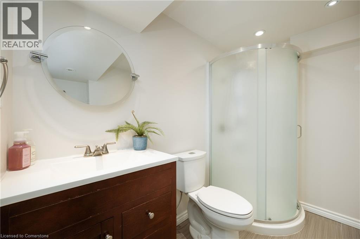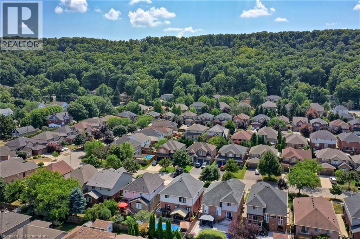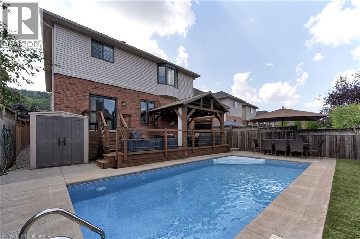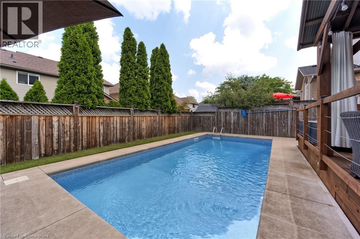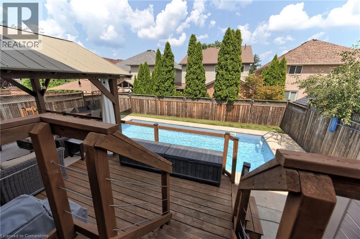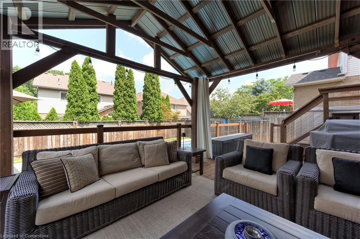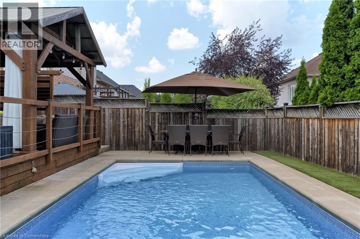5 Bedroom
4 Bathroom
3,495 ft2
2 Level
Fireplace
Inground Pool
Central Air Conditioning
Forced Air
Landscaped
$1,279,000
Tucked back on a quiet crescent below the picturesque Niagara Escarpment you’ll find this turn-key family home. Pristine landscaping with finely manicured grounds w/perennial gardens + natural stone + an incredible rear yard with linear UV pool + multi-tier decking. With 3495 sq ft of living space, 4+1 beds, 3.5 baths, this home will accommodate a large family. Two-storey foyer evokes a sense of grandeur + the upper windows let in an abundance of natural sunlight. Dedicated dining offers space for a large gathering + the great room is an ideal place to gather with cozy central fireplace. Eat-in kitchen w/white shaker cabinetry, pantry wall + peninsula overhang for informal seating. Separate breakfast area w/glass sliders to rear upper deck. Convenient powder room + mudroom tucked away. Primary w/dbl door, vaulted ceiling, walk-in + luxurious ensuite. Three additional well-appointed beds. LL w/5th bed, bath, flex space, rec room + laundry. Many updates throughout, new windows, EV charger, new kitchen quartz counters + fresh painting. Located in a highly desirable pocket w/convenient access to local shops, schools +major HWYs. Niagara Escarpment views + both Woolverton + Beamer Memorial Conservation Areas within a few short Km’s, trails + waterfalls are easy to explore + enjoy. This family home is turn-key + a must see. (id:56248)
Property Details
|
MLS® Number
|
40760146 |
|
Property Type
|
Single Family |
|
Amenities Near By
|
Park, Place Of Worship, Playground, Schools, Shopping |
|
Community Features
|
Quiet Area, Community Centre |
|
Features
|
Conservation/green Belt, Automatic Garage Door Opener |
|
Parking Space Total
|
4 |
|
Pool Type
|
Inground Pool |
Building
|
Bathroom Total
|
4 |
|
Bedrooms Above Ground
|
4 |
|
Bedrooms Below Ground
|
1 |
|
Bedrooms Total
|
5 |
|
Architectural Style
|
2 Level |
|
Basement Development
|
Finished |
|
Basement Type
|
Full (finished) |
|
Construction Style Attachment
|
Detached |
|
Cooling Type
|
Central Air Conditioning |
|
Exterior Finish
|
Brick |
|
Fireplace Present
|
Yes |
|
Fireplace Total
|
1 |
|
Half Bath Total
|
1 |
|
Heating Type
|
Forced Air |
|
Stories Total
|
2 |
|
Size Interior
|
3,495 Ft2 |
|
Type
|
House |
|
Utility Water
|
Municipal Water |
Parking
Land
|
Acreage
|
No |
|
Land Amenities
|
Park, Place Of Worship, Playground, Schools, Shopping |
|
Landscape Features
|
Landscaped |
|
Sewer
|
Municipal Sewage System |
|
Size Depth
|
101 Ft |
|
Size Frontage
|
40 Ft |
|
Size Total Text
|
Under 1/2 Acre |
|
Zoning Description
|
N/a |
Rooms
| Level |
Type |
Length |
Width |
Dimensions |
|
Second Level |
4pc Bathroom |
|
|
Measurements not available |
|
Second Level |
Bedroom |
|
|
12'5'' x 10'10'' |
|
Second Level |
Bedroom |
|
|
17'7'' x 12'5'' |
|
Second Level |
Bedroom |
|
|
12'1'' x 11'3'' |
|
Second Level |
4pc Bathroom |
|
|
Measurements not available |
|
Second Level |
Primary Bedroom |
|
|
18'1'' x 12'0'' |
|
Basement |
Laundry Room |
|
|
13'5'' x 6'11'' |
|
Basement |
3pc Bathroom |
|
|
Measurements not available |
|
Basement |
Bedroom |
|
|
12'2'' x 10'2'' |
|
Basement |
Other |
|
|
15'4'' x 7'11'' |
|
Basement |
Recreation Room |
|
|
16'3'' x 13'0'' |
|
Main Level |
2pc Bathroom |
|
|
Measurements not available |
|
Main Level |
Mud Room |
|
|
7'0'' x 6'3'' |
|
Main Level |
Dining Room |
|
|
16'11'' x 11'5'' |
|
Main Level |
Kitchen |
|
|
11'11'' x 10'0'' |
|
Main Level |
Breakfast |
|
|
11'11'' x 8'1'' |
|
Main Level |
Great Room |
|
|
16'11'' x 12'5'' |
https://www.realtor.ca/real-estate/28728084/54-hickory-crescent-grimsby

