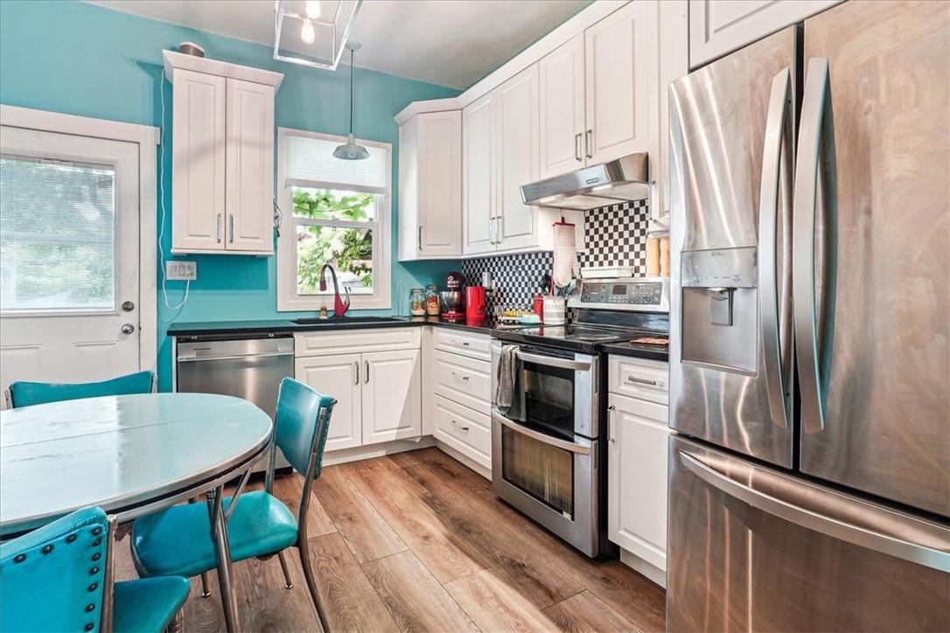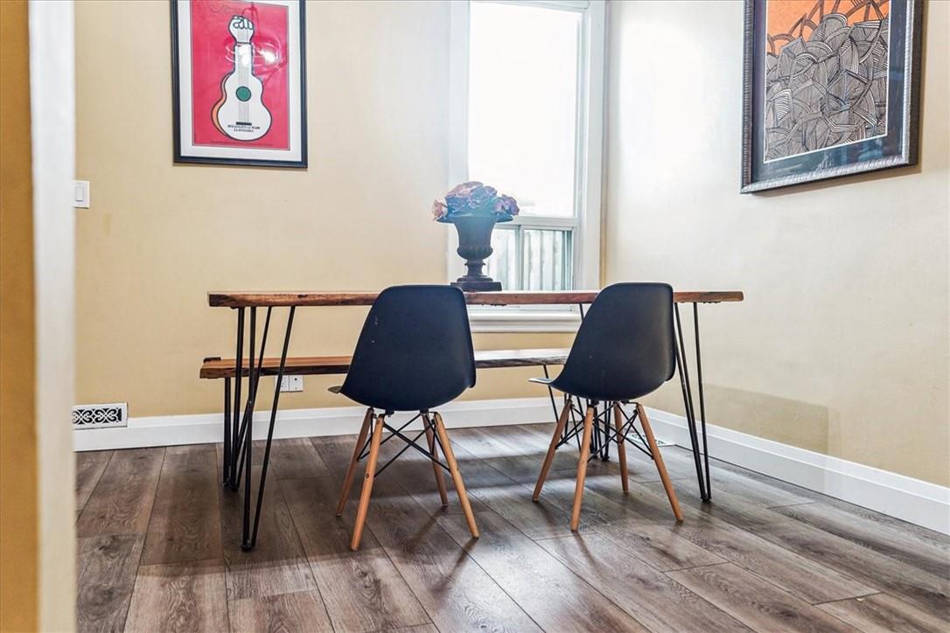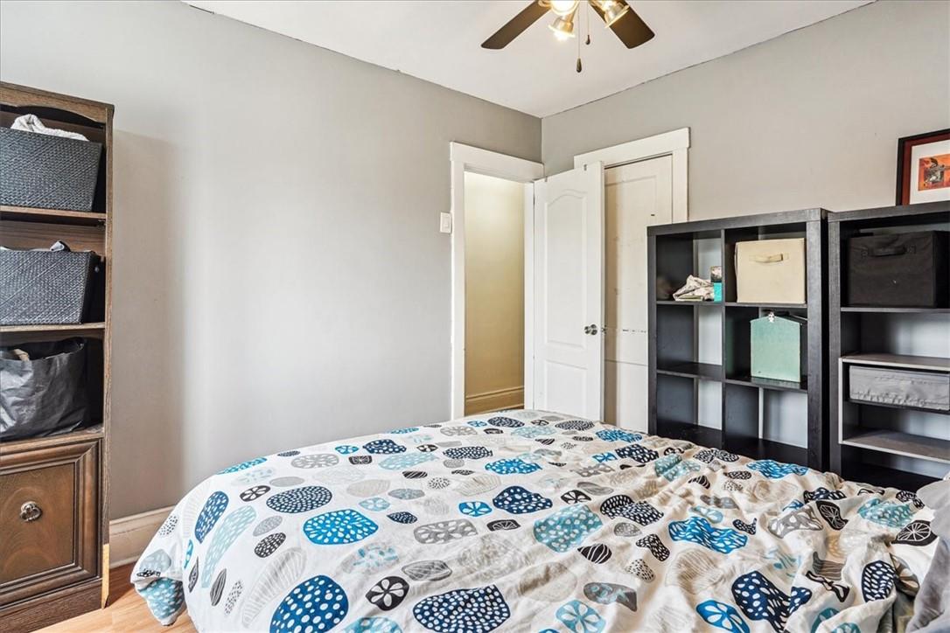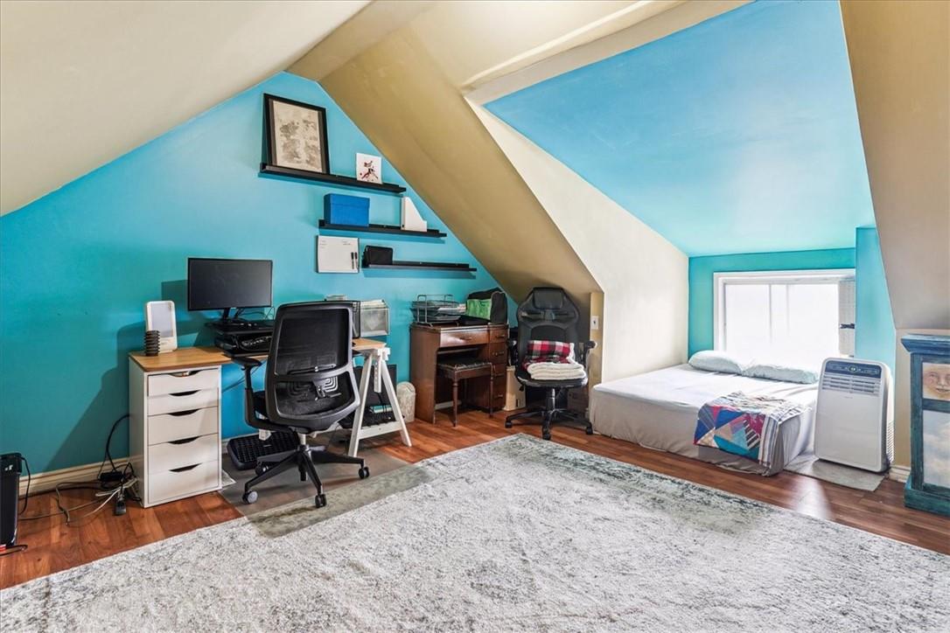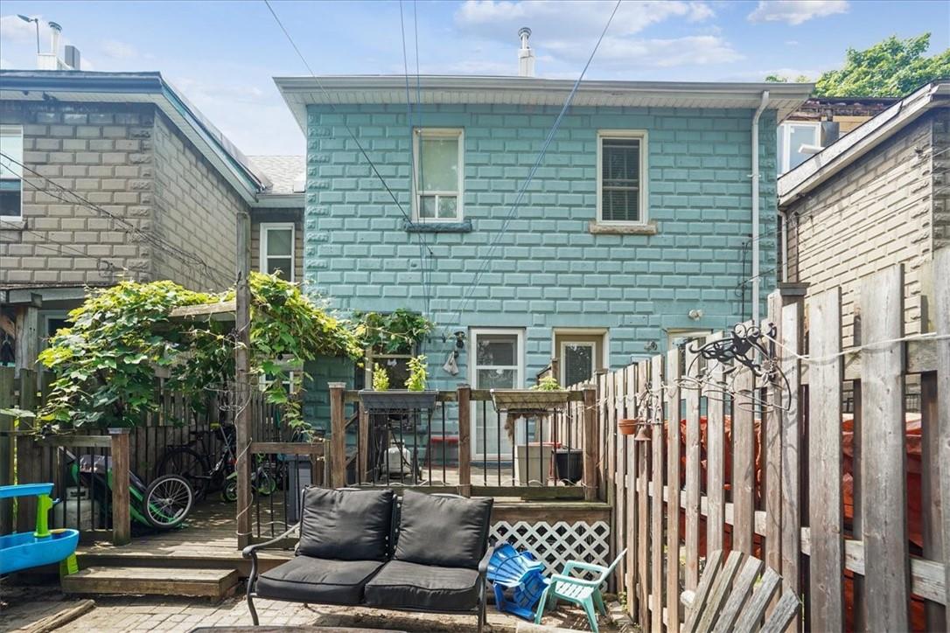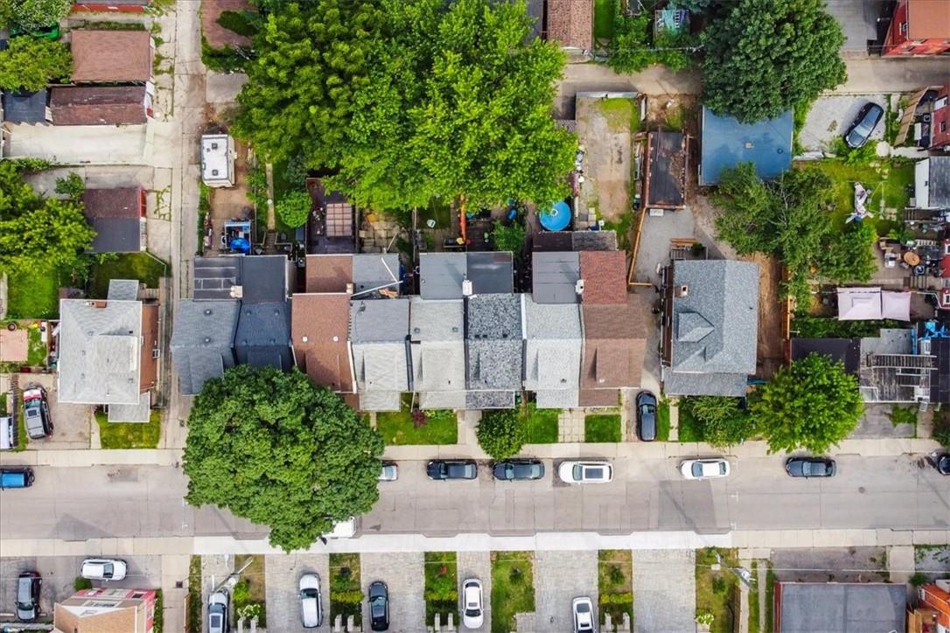3 Bedroom
2 Bathroom
1429 sqft
Central Air Conditioning
Forced Air
$449,900
This beautiful 2.5 storey row house located in the heart of Hamilton is ready for you to call home! This spacious home offers a perfect blend of classic character & modern updates, making it an ideal choice for families & individuals seeking a friendly, inviting neighbourhood while offering proximity to restaurants & shops! Upon entering the large foyer, you’ll be greeted by a seamless traditional layout with luxury vinyl flooring & a very welcoming living space. The open-concept floorplan seamlessly connects the living room to the dining area. The kitchen features stainless steel appliances (including a double oven), plenty of counter space featuring stone countertops, & stylish white cabinetry. The second level offers 3 spacious bedrooms and charming 3pc bath with newer tile floors. The very top floor is the most unique of all, offering an oversized flex space perfect for an office, play area or anything else you can imagine! The unfinished basement adds additional versatile space providing plenty of storage and an extra 2pc bathroom area. Step outside to the private backyard with large pressure treated deck to enjoy outdoor activities, gardening, or relaxing in the fresh air. This home is located just a short distance from parks, schools, shopping centers, & a variety of dining options. Public transit & major highways are also easily accessible in this vibrant community! (id:56248)
Property Details
|
MLS® Number
|
H4201253 |
|
Property Type
|
Single Family |
|
AmenitiesNearBy
|
Public Transit, Schools |
|
EquipmentType
|
None |
|
Features
|
Paved Driveway |
|
ParkingSpaceTotal
|
1 |
|
RentalEquipmentType
|
None |
Building
|
BathroomTotal
|
2 |
|
BedroomsAboveGround
|
3 |
|
BedroomsTotal
|
3 |
|
Appliances
|
Dishwasher, Dryer, Freezer, Refrigerator, Stove, Washer |
|
BasementDevelopment
|
Unfinished |
|
BasementType
|
Full (unfinished) |
|
ConstructionMaterial
|
Concrete Block, Concrete Walls |
|
ConstructionStyleAttachment
|
Attached |
|
CoolingType
|
Central Air Conditioning |
|
ExteriorFinish
|
Concrete, Vinyl Siding |
|
FoundationType
|
Block |
|
HalfBathTotal
|
1 |
|
HeatingFuel
|
Natural Gas |
|
HeatingType
|
Forced Air |
|
StoriesTotal
|
3 |
|
SizeExterior
|
1429 Sqft |
|
SizeInterior
|
1429 Sqft |
|
Type
|
Row / Townhouse |
|
UtilityWater
|
Municipal Water |
Parking
Land
|
Acreage
|
No |
|
LandAmenities
|
Public Transit, Schools |
|
Sewer
|
Municipal Sewage System |
|
SizeDepth
|
95 Ft |
|
SizeFrontage
|
16 Ft |
|
SizeIrregular
|
16.13 X 95.85 |
|
SizeTotalText
|
16.13 X 95.85|under 1/2 Acre |
|
SoilType
|
Clay |
Rooms
| Level |
Type |
Length |
Width |
Dimensions |
|
Second Level |
3pc Bathroom |
|
|
Measurements not available |
|
Second Level |
Bedroom |
|
|
9' 5'' x 10' 2'' |
|
Second Level |
Bedroom |
|
|
9' 5'' x 11' 6'' |
|
Second Level |
Primary Bedroom |
|
|
10' 9'' x 11' 8'' |
|
Third Level |
Loft |
|
|
14' 10'' x 22' 5'' |
|
Basement |
2pc Bathroom |
|
|
Measurements not available |
|
Basement |
Recreation Room |
|
|
15' 2'' x 28' 8'' |
|
Ground Level |
Eat In Kitchen |
|
|
10' 10'' x 11' 6'' |
|
Ground Level |
Dining Room |
|
|
12' 4'' x 11' 4'' |
|
Ground Level |
Living Room |
|
|
10' 4'' x 12' 8'' |
https://www.realtor.ca/real-estate/27215330/54-gibson-avenue-hamilton











