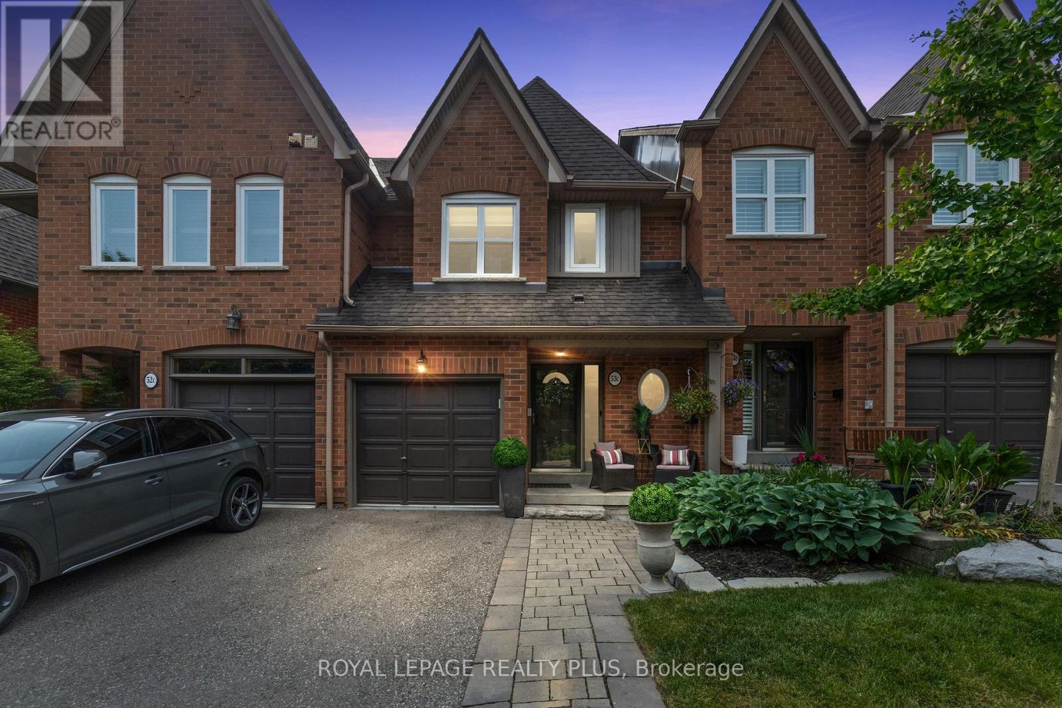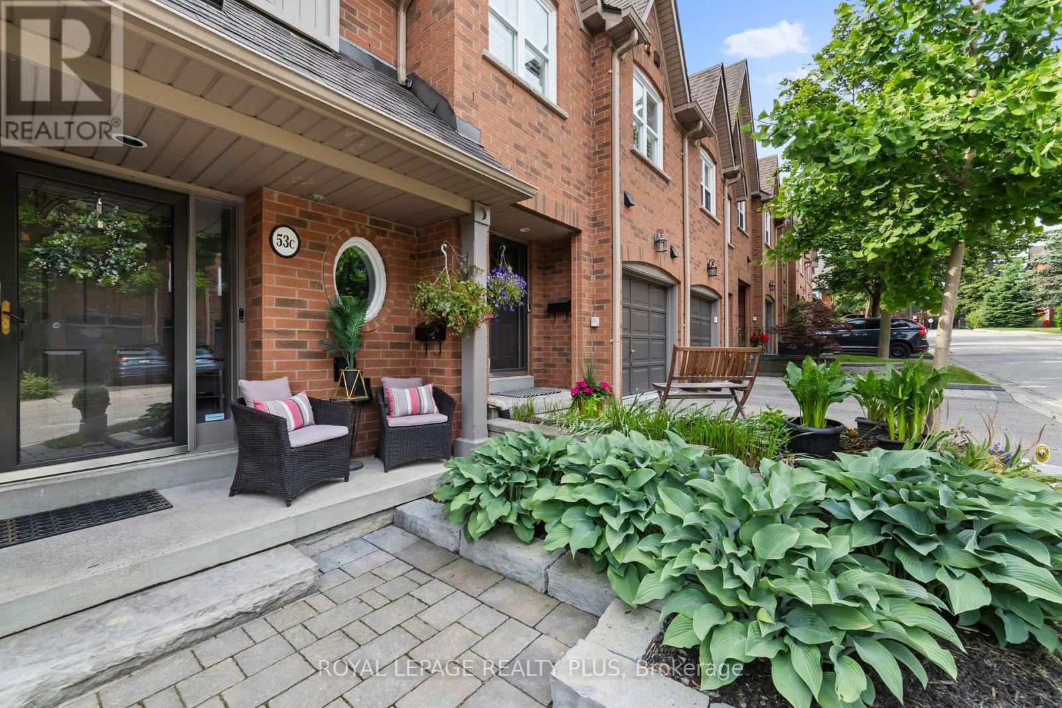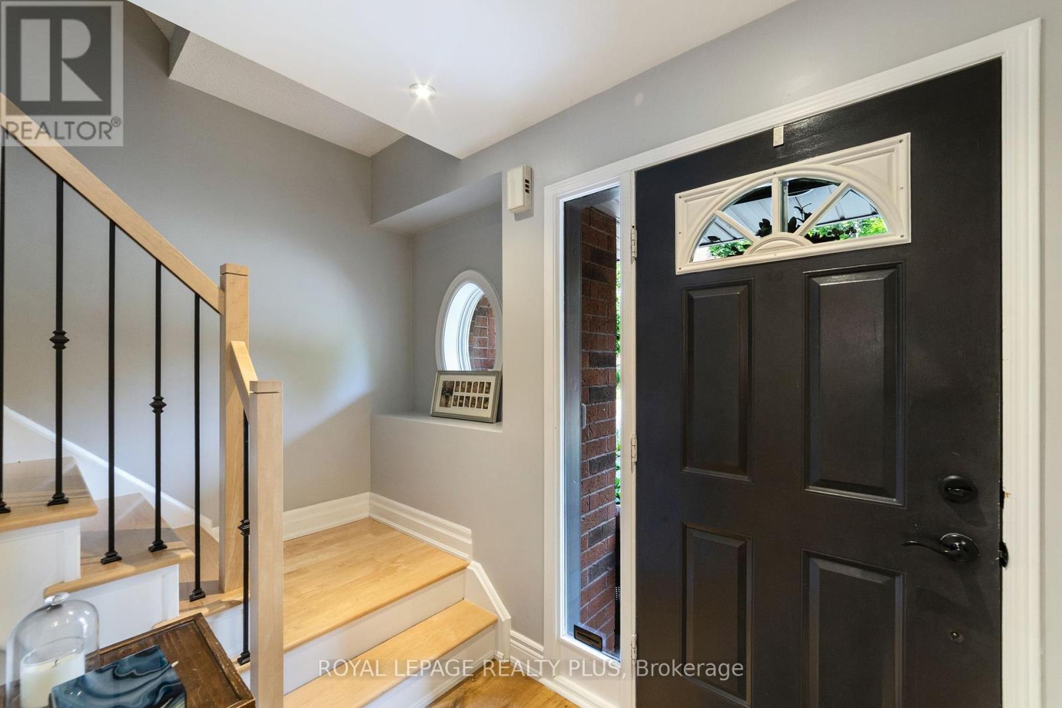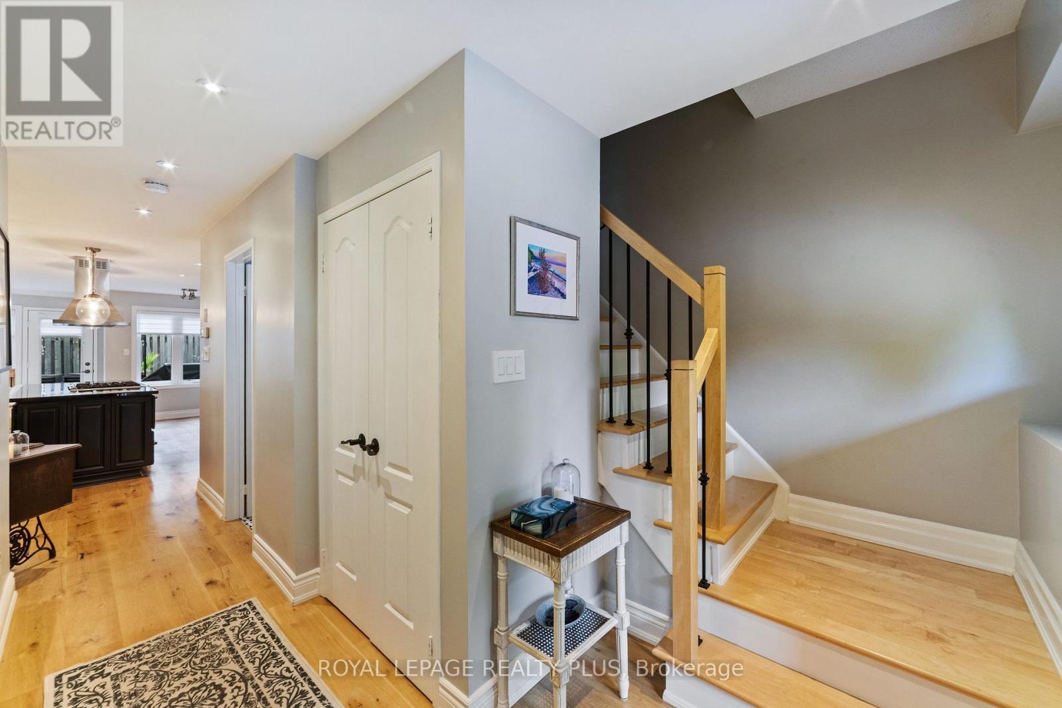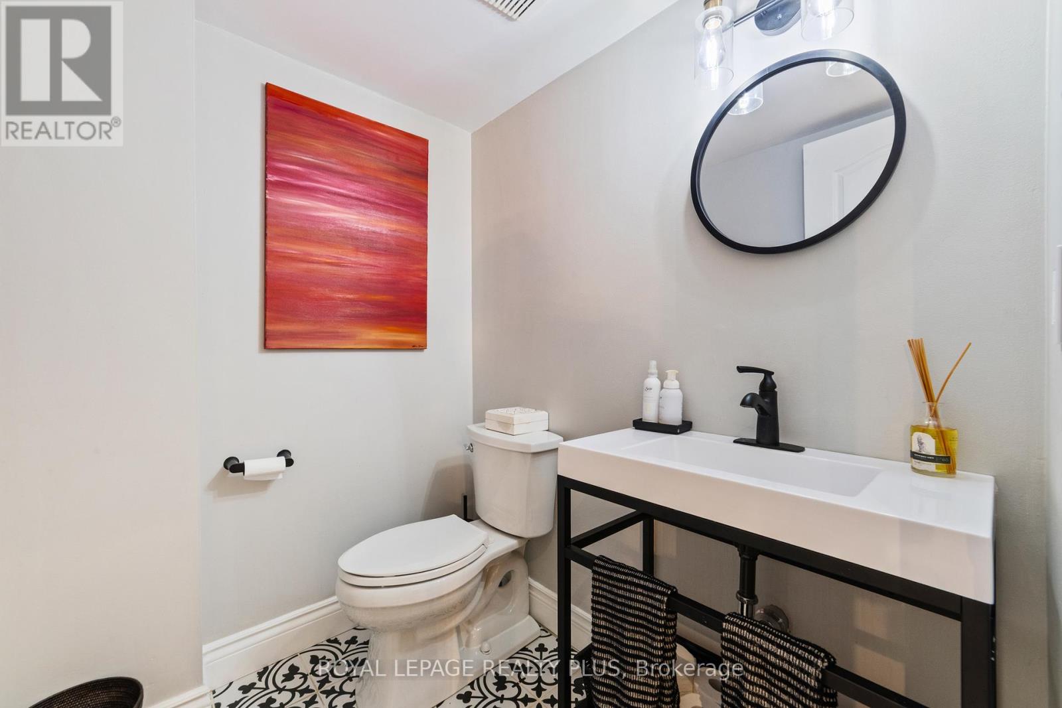3 Bedroom
5 Bathroom
1,600 - 1,799 ft2
Fireplace
Central Air Conditioning
Forced Air
Landscaped
$1,099,000Maintenance, Common Area Maintenance
$650 Monthly
Welcome to this spectacular executive townhome nestled in a private enclave within the prestigious Lorne Park community in Mississauga. This beautifully upgraded 4-level residence offers 3+1 bedrooms, 5 bathrooms, and 2 laundry rooms the perfect blend of luxury, comfort, and function. Step into the chef-inspired kitchen featuring elegant cabinetry, stainless steel appliances, a spacious pantry, and a large centre island with gas cooktop and stainless hood vent, ideal for entertaining. Walk out to your private backyard oasis complete with a brand-new Trex deck and covered gazebo, perfect for dining, lounging, or unwinding in a serene outdoor setting. The primary suite is a true retreat with a stunning ensuite, custom built-in cabinetry, and walk-in closet. The upper loft level offers its own ensuite and walk-in closet, perfect for guests or a private office. The fully finished lower level features additional living space for a family room or home gym, plus a separate, fully redone laundry and storage area. With numerous upgrades throughout, this move-in-ready home is located within walking distance to lakefront parks, top-rated schools, shopping, and transit, with easy access to major highways for seamless commuting. Don't miss this rare opportunity to live in one of Mississauga's most sought-after communities, where luxury, lifestyle, and convenience come together. (id:56248)
Property Details
|
MLS® Number
|
W12242536 |
|
Property Type
|
Single Family |
|
Community Name
|
Lorne Park |
|
Amenities Near By
|
Park, Place Of Worship, Public Transit, Schools |
|
Community Features
|
Pet Restrictions, Community Centre |
|
Features
|
Dry |
|
Parking Space Total
|
2 |
|
Structure
|
Deck, Porch |
Building
|
Bathroom Total
|
5 |
|
Bedrooms Above Ground
|
3 |
|
Bedrooms Total
|
3 |
|
Age
|
31 To 50 Years |
|
Appliances
|
Central Vacuum, Cooktop, Dishwasher, Dryer, Garage Door Opener, Hood Fan, Washer, Refrigerator |
|
Basement Development
|
Finished |
|
Basement Type
|
N/a (finished) |
|
Cooling Type
|
Central Air Conditioning |
|
Exterior Finish
|
Brick |
|
Fire Protection
|
Smoke Detectors |
|
Fireplace Present
|
Yes |
|
Flooring Type
|
Hardwood, Tile |
|
Foundation Type
|
Block |
|
Half Bath Total
|
1 |
|
Heating Fuel
|
Electric |
|
Heating Type
|
Forced Air |
|
Stories Total
|
3 |
|
Size Interior
|
1,600 - 1,799 Ft2 |
|
Type
|
Row / Townhouse |
Parking
Land
|
Acreage
|
No |
|
Land Amenities
|
Park, Place Of Worship, Public Transit, Schools |
|
Landscape Features
|
Landscaped |
|
Zoning Description
|
Rm4 |
Rooms
| Level |
Type |
Length |
Width |
Dimensions |
|
Second Level |
Primary Bedroom |
6.88 m |
5.85 m |
6.88 m x 5.85 m |
|
Second Level |
Bedroom 2 |
4.36 m |
3.09 m |
4.36 m x 3.09 m |
|
Third Level |
Bedroom 3 |
6.05 m |
4.03 m |
6.05 m x 4.03 m |
|
Basement |
Recreational, Games Room |
6.5 m |
5.9 m |
6.5 m x 5.9 m |
|
Basement |
Laundry Room |
5.11 m |
2.97 m |
5.11 m x 2.97 m |
|
Main Level |
Dining Room |
2.6 m |
2.66 m |
2.6 m x 2.66 m |
|
Main Level |
Living Room |
3.79 m |
3.52 m |
3.79 m x 3.52 m |
|
Main Level |
Kitchen |
6.6 m |
3.22 m |
6.6 m x 3.22 m |
https://www.realtor.ca/real-estate/28514651/53c-928-queen-street-w-mississauga-lorne-park-lorne-park

