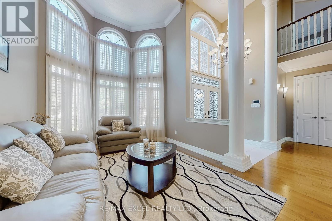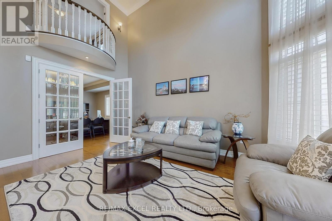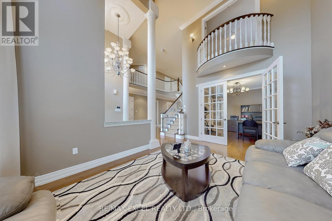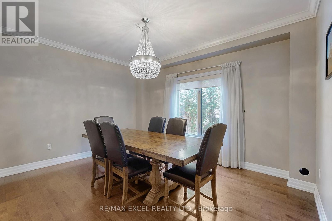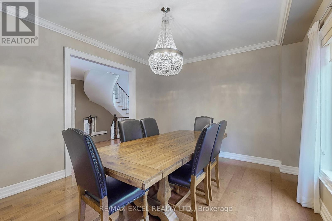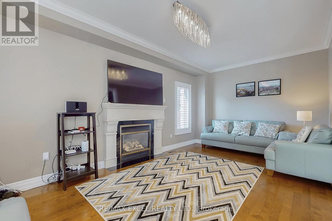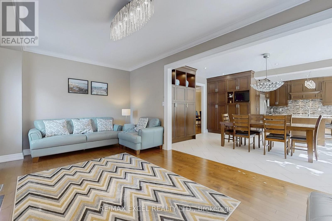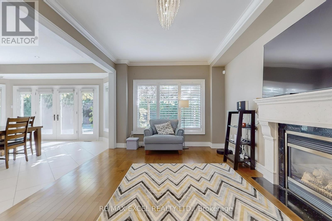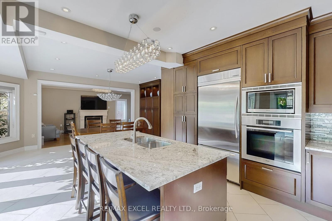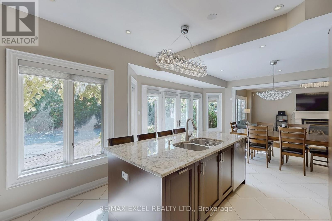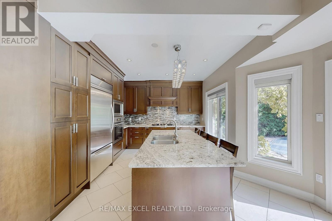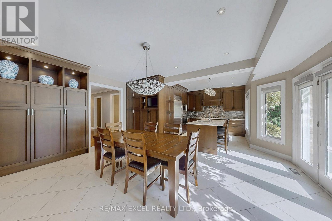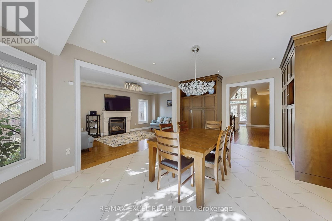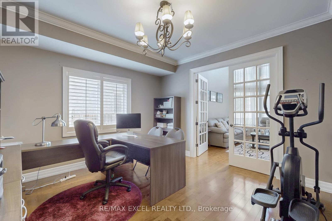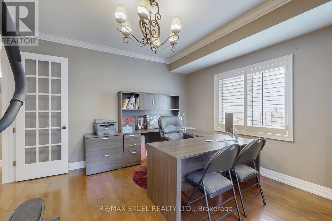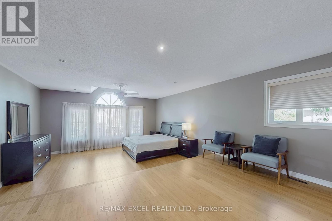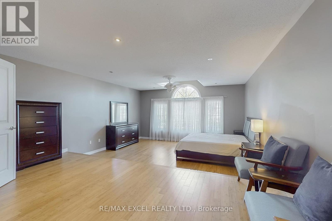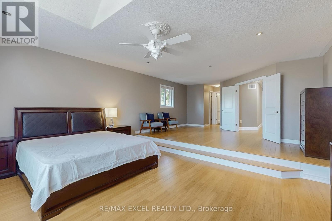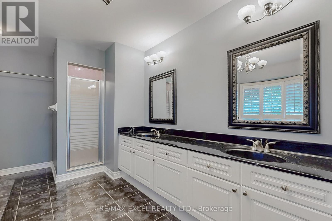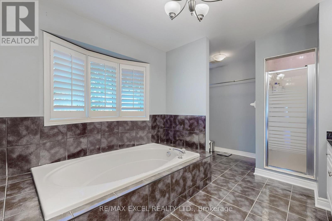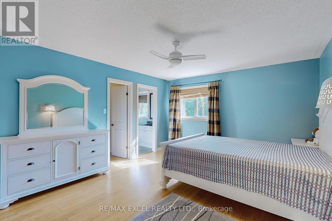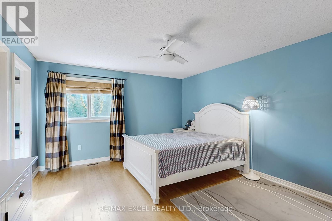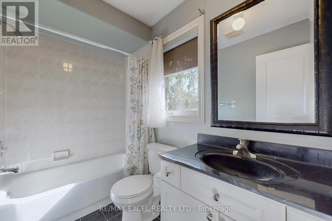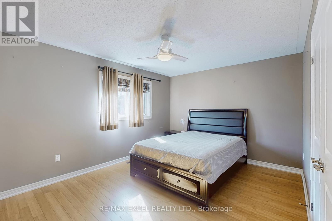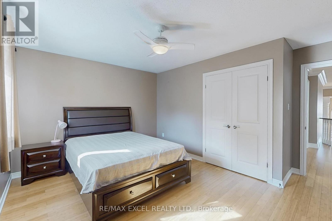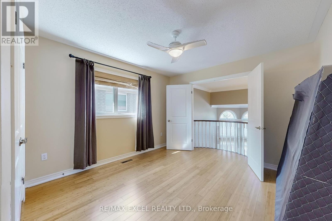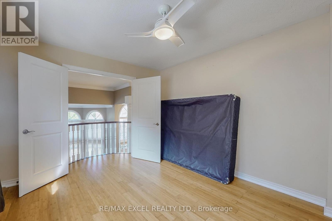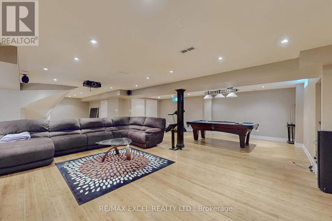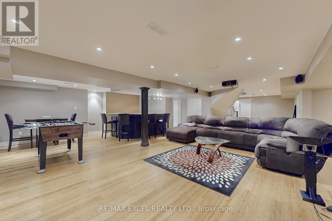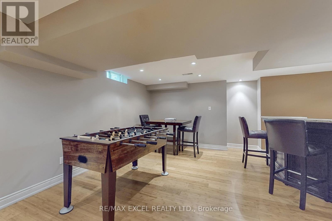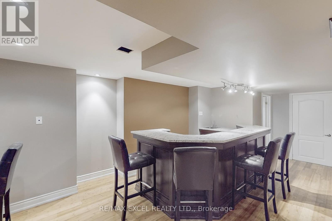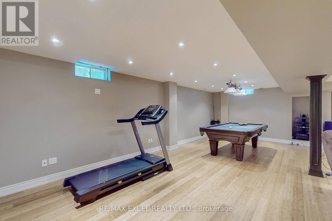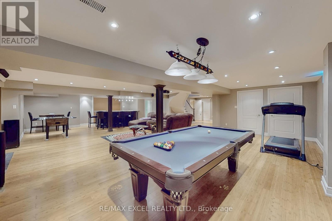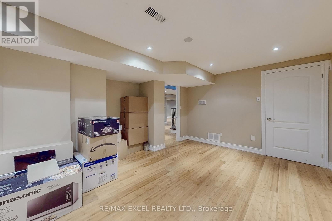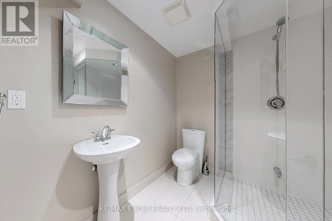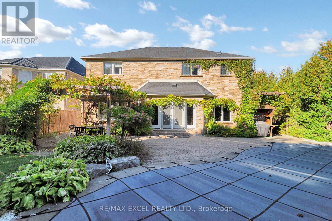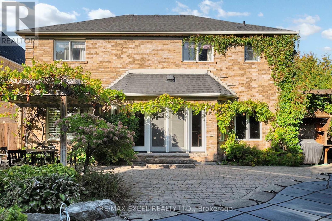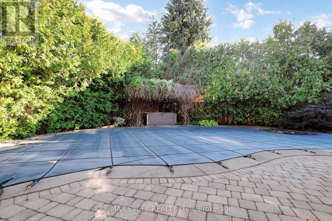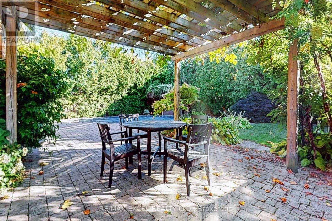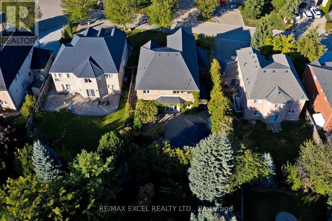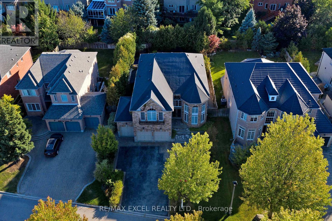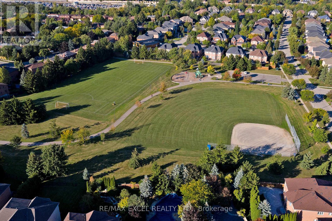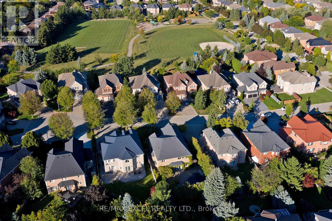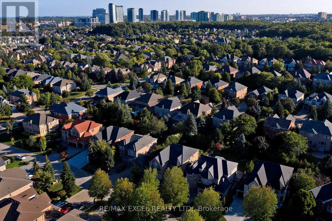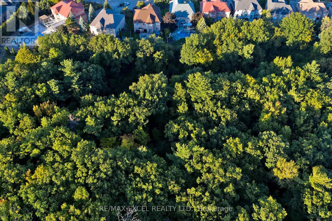5368 Vail Court Mississauga, Ontario L5M 6G9
$2,666,000
Nestled on a quiet court, this exceptional 4-bedroom residence offers the perfect balance of luxury and convenience. Designed with two primary suites, the home provides both comfort and flexibility for family and guests. The soaring 17-foot living room ceilings, hardwood floors throughout, and recessed lighting create an open and inviting atmosphere, while a private main-floor office makes working or studying from home a breeze.Outdoors, the serene backyard features a sparkling swimming pool and an outdoor hot tub, making it the ultimate retreat for relaxation or entertaining. A 3-car garage and an extended driveway with no sidewalk provide generous parking and a clean, elegant curb appeal.Located just steps from a park and scenic trail, and only minutes from shopping centers, hospitals, schools, and diverse dining options, this home combines peaceful living with unmatched accessibility. Truly a rare opportunity to own a property that delivers both lifestyle and convenience. (id:56248)
Open House
This property has open houses!
2:00 pm
Ends at:4:00 pm
2:00 pm
Ends at:4:00 pm
Property Details
| MLS® Number | W12407327 |
| Property Type | Single Family |
| Neigbourhood | Streetsville |
| Community Name | Central Erin Mills |
| Amenities Near By | Hospital, Park, Schools |
| Community Features | Community Centre |
| Features | Wooded Area, Carpet Free |
| Parking Space Total | 9 |
| Pool Type | Inground Pool |
Building
| Bathroom Total | 5 |
| Bedrooms Above Ground | 4 |
| Bedrooms Below Ground | 1 |
| Bedrooms Total | 5 |
| Appliances | Oven - Built-in, Central Vacuum, Water Heater, Dishwasher, Dryer, Garage Door Opener, Microwave, Oven, Stove, Washer |
| Basement Development | Finished |
| Basement Type | N/a (finished) |
| Construction Style Attachment | Detached |
| Cooling Type | Central Air Conditioning |
| Exterior Finish | Brick |
| Fireplace Present | Yes |
| Flooring Type | Hardwood, Laminate, Ceramic |
| Foundation Type | Concrete |
| Half Bath Total | 1 |
| Heating Fuel | Natural Gas |
| Heating Type | Forced Air |
| Stories Total | 2 |
| Size Interior | 3,500 - 5,000 Ft2 |
| Type | House |
| Utility Water | Municipal Water |
Parking
| Attached Garage | |
| Garage |
Land
| Acreage | No |
| Land Amenities | Hospital, Park, Schools |
| Sewer | Sanitary Sewer |
| Size Depth | 144 Ft ,4 In |
| Size Frontage | 61 Ft |
| Size Irregular | 61 X 144.4 Ft ; Irregular |
| Size Total Text | 61 X 144.4 Ft ; Irregular |
| Zoning Description | Res |
Rooms
| Level | Type | Length | Width | Dimensions |
|---|---|---|---|---|
| Second Level | Bedroom 4 | 4.27 m | 3.4 m | 4.27 m x 3.4 m |
| Second Level | Primary Bedroom | 10.1 m | 5.38 m | 10.1 m x 5.38 m |
| Second Level | Bedroom 2 | 4.57 m | 3.89 m | 4.57 m x 3.89 m |
| Second Level | Bedroom 3 | 4.45 m | 4.17 m | 4.45 m x 4.17 m |
| Lower Level | Bedroom 5 | 5.08 m | 4.04 m | 5.08 m x 4.04 m |
| Lower Level | Recreational, Games Room | 8 m | 11.58 m | 8 m x 11.58 m |
| Main Level | Living Room | 5.41 m | 3.45 m | 5.41 m x 3.45 m |
| Main Level | Dining Room | 4.32 m | 3.58 m | 4.32 m x 3.58 m |
| Main Level | Kitchen | 3.89 m | 3.63 m | 3.89 m x 3.63 m |
| Main Level | Eating Area | 5.74 m | 3.71 m | 5.74 m x 3.71 m |
| Main Level | Family Room | 6.01 m | 3.48 m | 6.01 m x 3.48 m |
| Main Level | Office | 3.96 m | 3.91 m | 3.96 m x 3.91 m |






