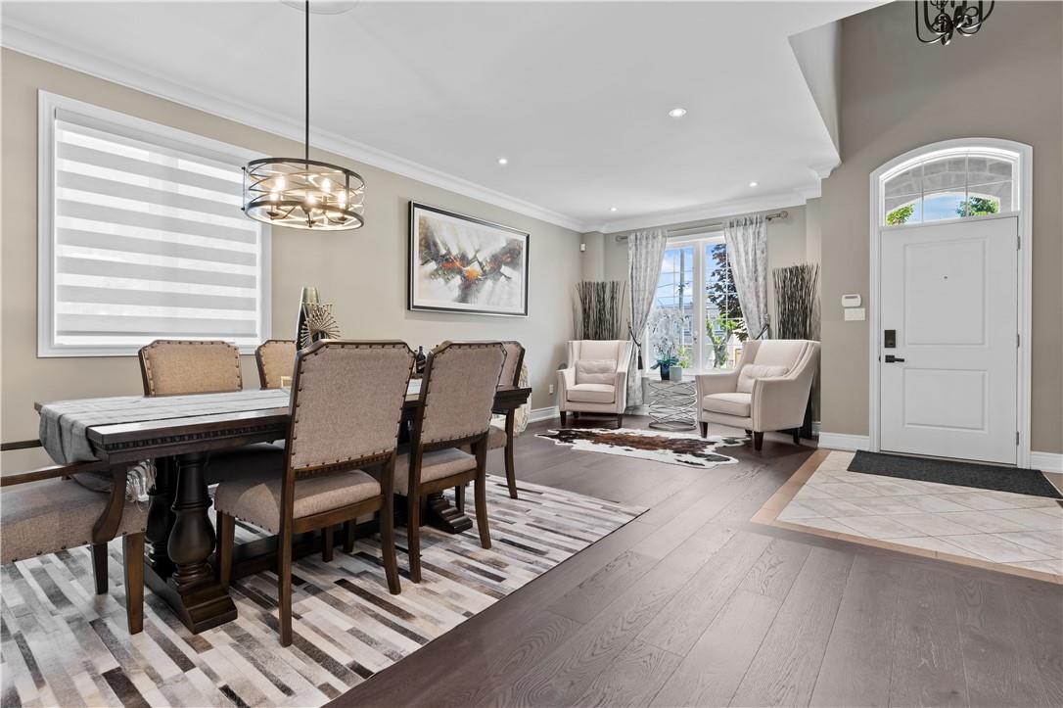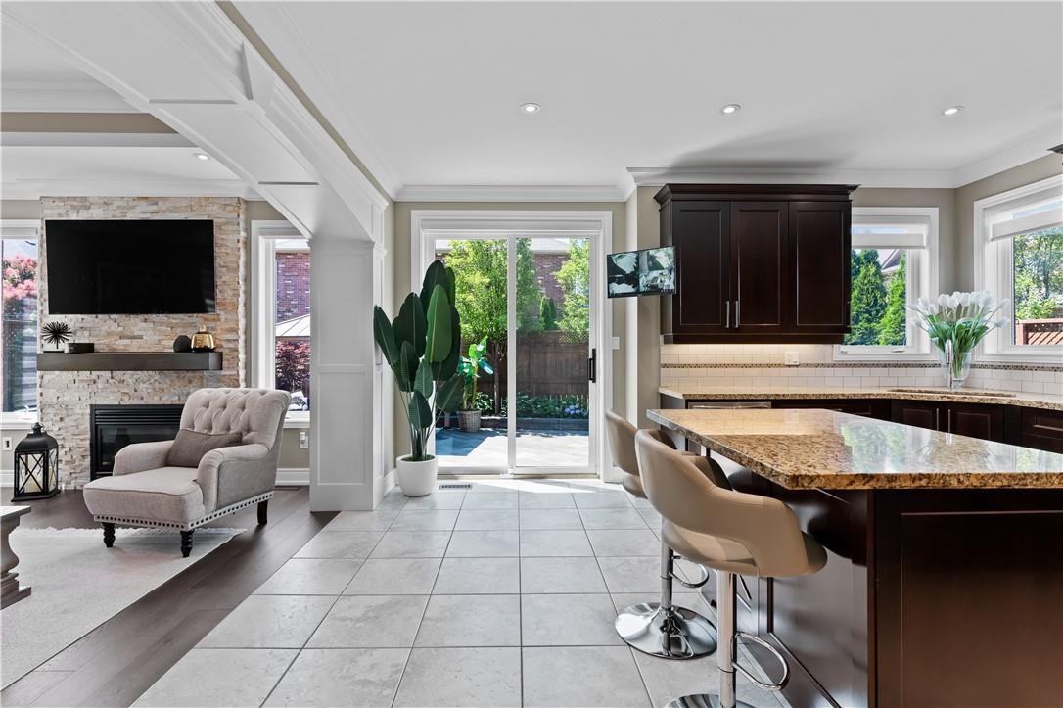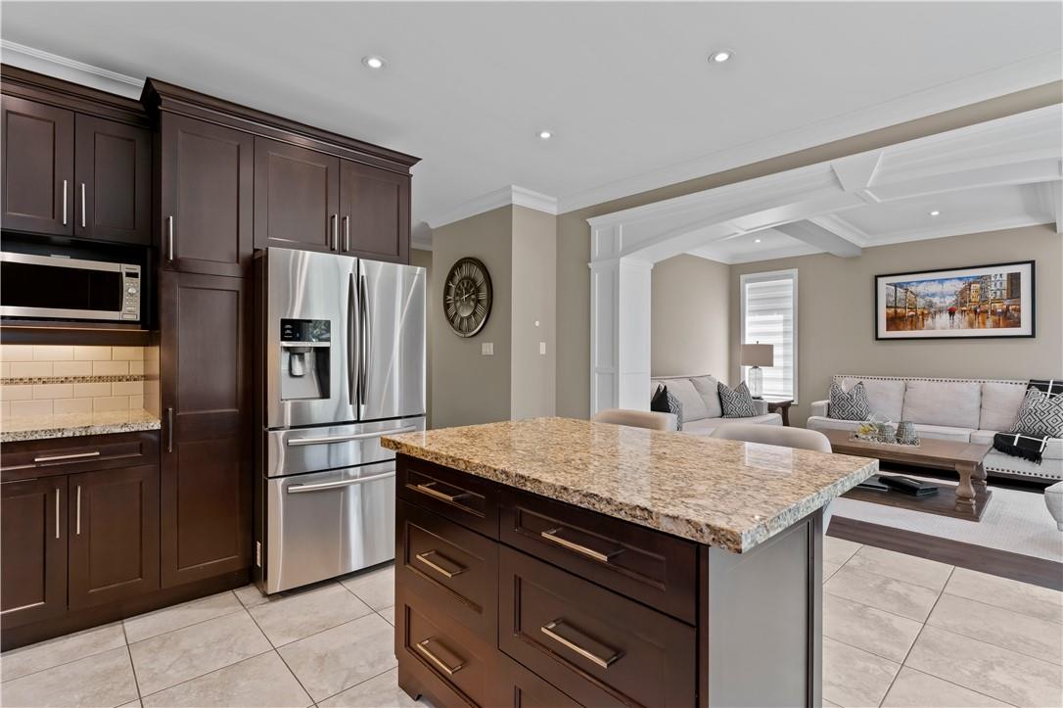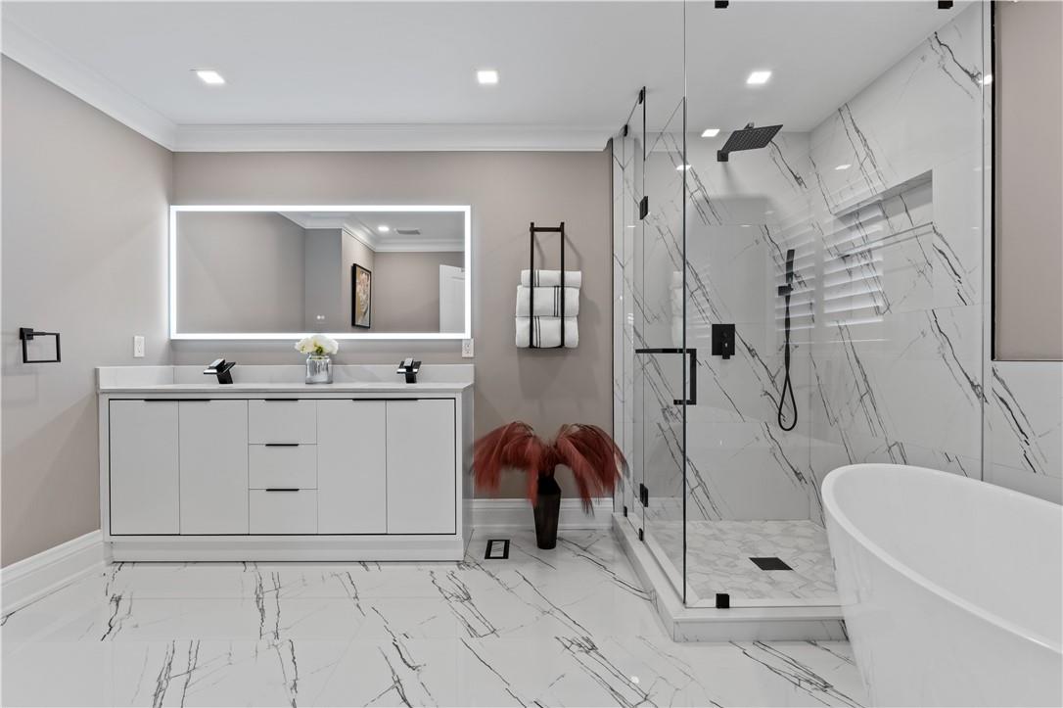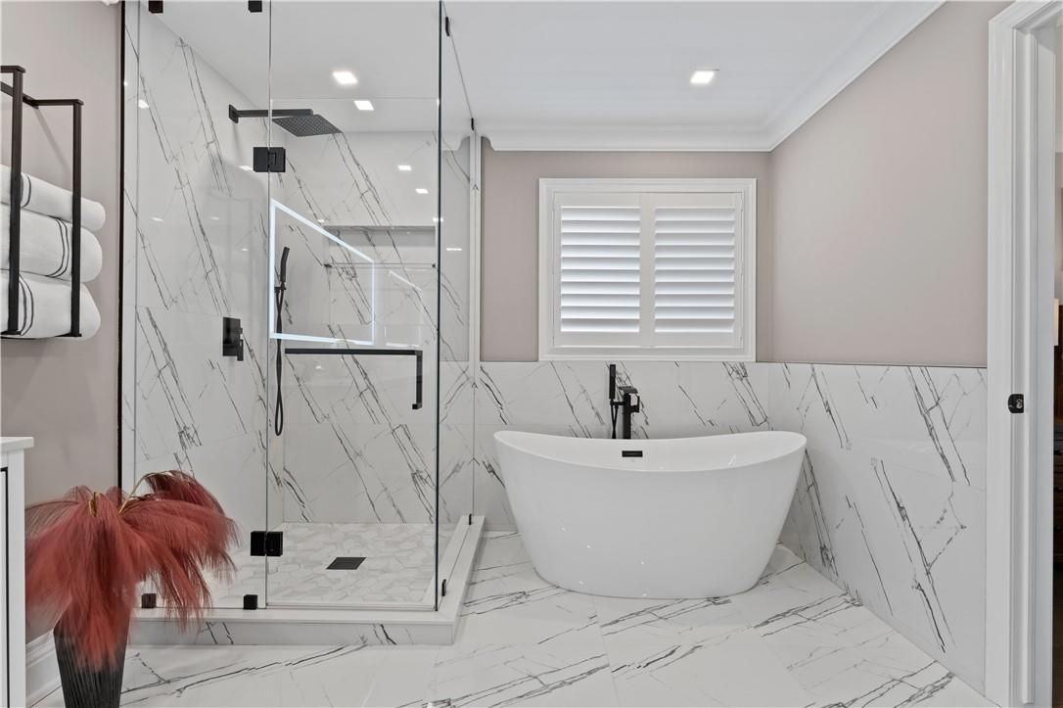4 Bedroom
4 Bathroom
2534 sqft
2 Level
Fireplace
Central Air Conditioning
Forced Air
$1,399,900
Come see this incredible home RIGHT off of the Water in Picturesque Stoney Creek. With 4 Incredible Bedrooms, 4 Brand-New Bathrooms and a LAKE VIEW, this home is honestly flawless. Featuring over 3000 Square feet of finished living space, the entire home has been renovated as of 2022/2023, including Gorgeous Upgraded hardwood, lighting, remote-controlled blinds, bathrooms, finished basement, new roof, new Furnace, sliding door to rear yard and beautifully landscaped backyard. With the water-view from multiple bedrooms, the front porch, and stunning walking paths, if you want to live off the water this home is an absolute Dream. Make sure to check it out before its too late! Call LA with any questions. All RSA. (id:56248)
Property Details
|
MLS® Number
|
H4199434 |
|
Property Type
|
Single Family |
|
AmenitiesNearBy
|
Hospital, Public Transit, Marina, Recreation, Schools |
|
CommunityFeatures
|
Quiet Area, Community Centre |
|
EquipmentType
|
Rental Water Softener, Water Heater |
|
Features
|
Park Setting, Park/reserve, Beach, Double Width Or More Driveway, Carpet Free, Sump Pump, Automatic Garage Door Opener |
|
ParkingSpaceTotal
|
3 |
|
RentalEquipmentType
|
Rental Water Softener, Water Heater |
Building
|
BathroomTotal
|
4 |
|
BedroomsAboveGround
|
4 |
|
BedroomsTotal
|
4 |
|
Appliances
|
Dishwasher, Dryer, Refrigerator, Stove, Water Softener, Washer, Window Coverings |
|
ArchitecturalStyle
|
2 Level |
|
BasementDevelopment
|
Partially Finished |
|
BasementType
|
Full (partially Finished) |
|
ConstructionStyleAttachment
|
Detached |
|
CoolingType
|
Central Air Conditioning |
|
ExteriorFinish
|
Brick, Stucco |
|
FireplaceFuel
|
Electric,gas |
|
FireplacePresent
|
Yes |
|
FireplaceType
|
Other - See Remarks,other - See Remarks |
|
FoundationType
|
Poured Concrete |
|
HalfBathTotal
|
2 |
|
HeatingFuel
|
Natural Gas |
|
HeatingType
|
Forced Air |
|
StoriesTotal
|
2 |
|
SizeExterior
|
2534 Sqft |
|
SizeInterior
|
2534 Sqft |
|
Type
|
House |
|
UtilityWater
|
Municipal Water |
Parking
Land
|
Acreage
|
No |
|
LandAmenities
|
Hospital, Public Transit, Marina, Recreation, Schools |
|
Sewer
|
Municipal Sewage System |
|
SizeDepth
|
101 Ft |
|
SizeFrontage
|
40 Ft |
|
SizeIrregular
|
40.84 X 101.62 |
|
SizeTotalText
|
40.84 X 101.62|under 1/2 Acre |
Rooms
| Level |
Type |
Length |
Width |
Dimensions |
|
Second Level |
3pc Bathroom |
|
|
9' 2'' x 5' 11'' |
|
Second Level |
5pc Ensuite Bath |
|
|
12' 11'' x 9' 10'' |
|
Second Level |
Bedroom |
|
|
12' 11'' x 12' '' |
|
Second Level |
Bedroom |
|
|
15' 10'' x 10' '' |
|
Second Level |
Bedroom |
|
|
16' 10'' x 10' 5'' |
|
Second Level |
Primary Bedroom |
|
|
16' 9'' x 14' 2'' |
|
Basement |
Utility Room |
|
|
8' 7'' x 7' 11'' |
|
Basement |
Storage |
|
|
23' 5'' x 15' 7'' |
|
Basement |
2pc Bathroom |
|
|
8' 5'' x 4' 7'' |
|
Basement |
Recreation Room |
|
|
Measurements not available |
|
Ground Level |
2pc Bathroom |
|
|
6' 5'' x 3' 2'' |
|
Ground Level |
Foyer |
|
|
8' 5'' x 5' 7'' |
|
Ground Level |
Kitchen |
|
|
17' 6'' x 16' 2'' |
|
Ground Level |
Family Room |
|
|
17' 3'' x 11' 8'' |
|
Ground Level |
Dining Room |
|
|
15' 11'' x 11' 7'' |
|
Ground Level |
Living Room |
|
|
11' 7'' x 10' 5'' |
https://www.realtor.ca/real-estate/27140283/53-seabreeze-crescent-stoney-creek









