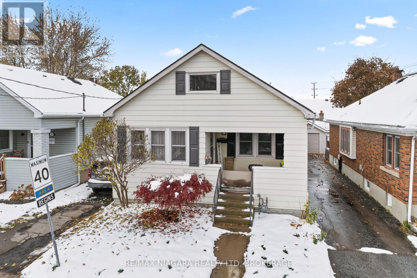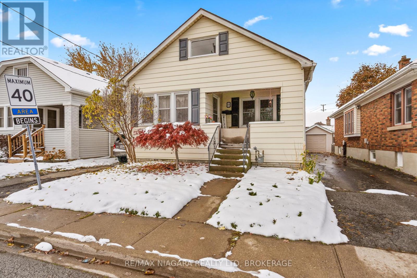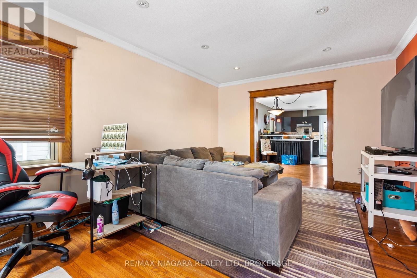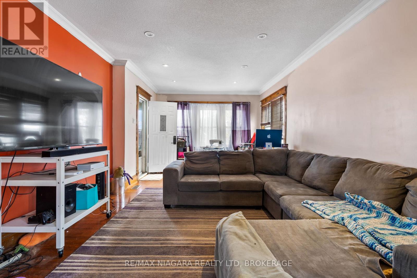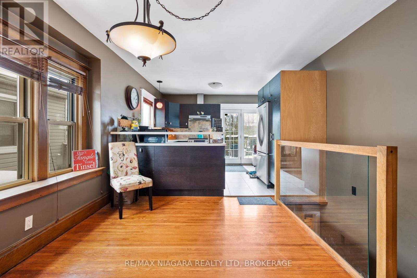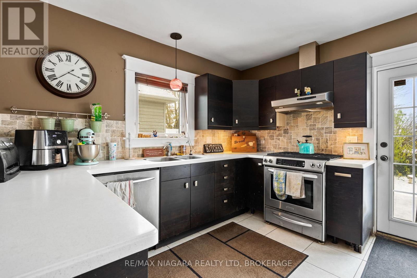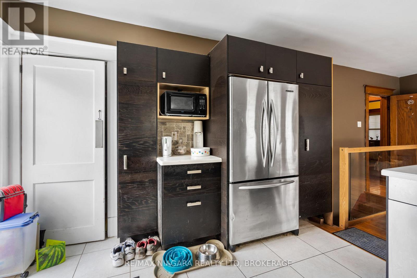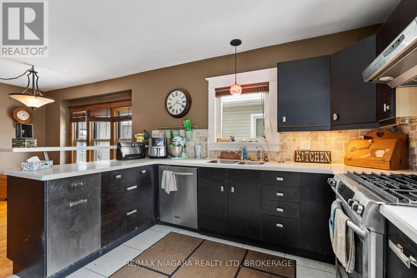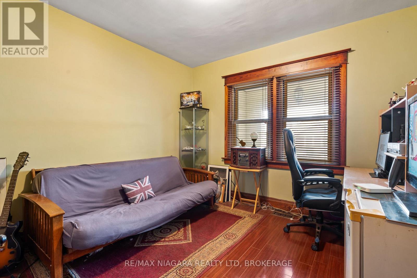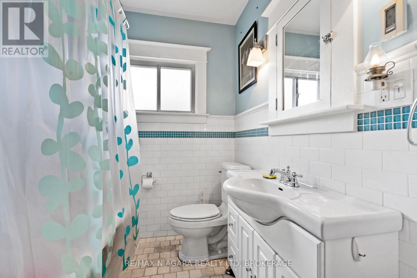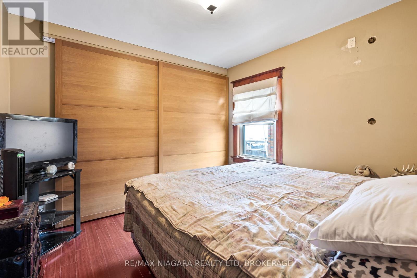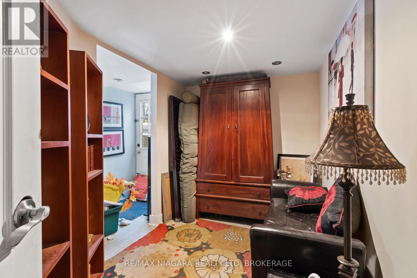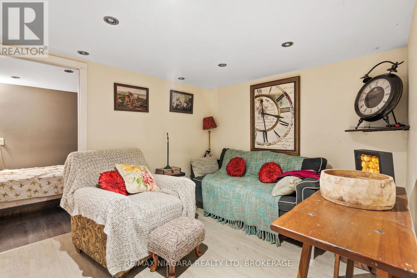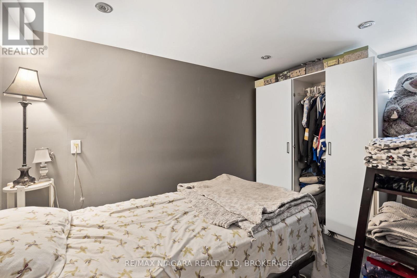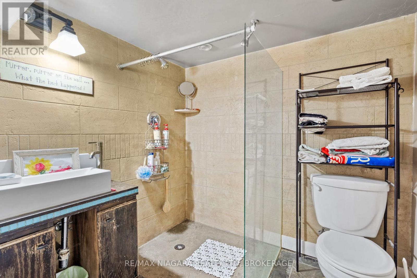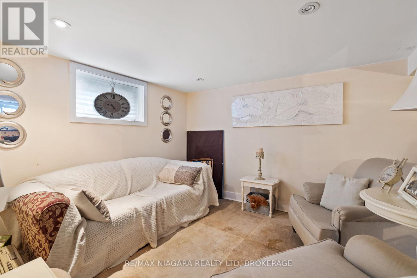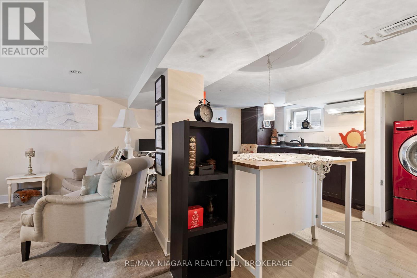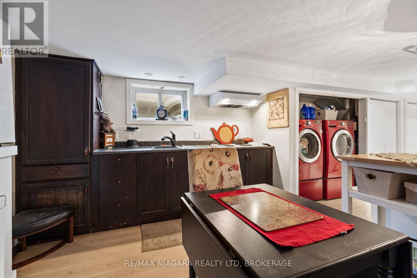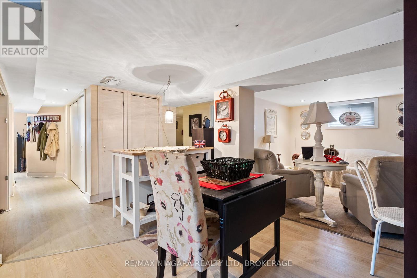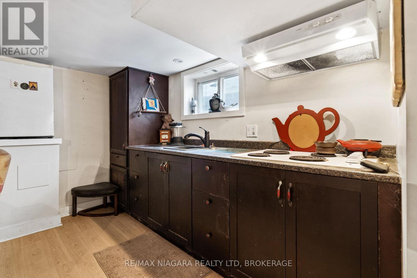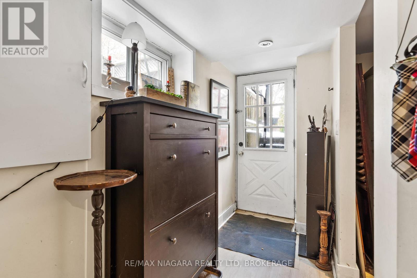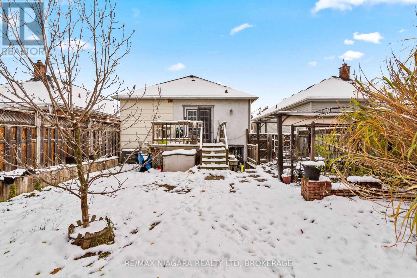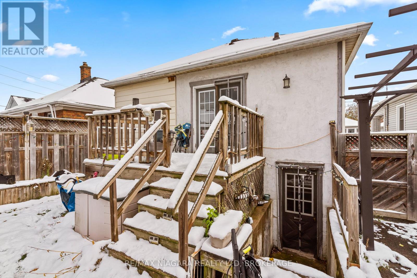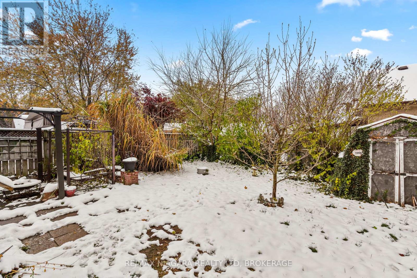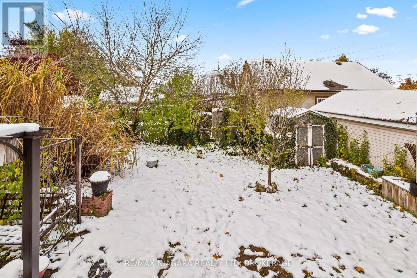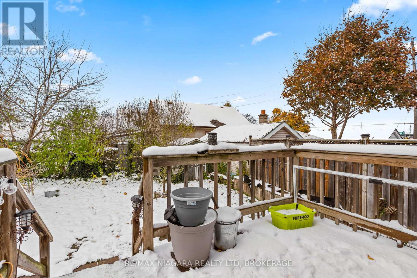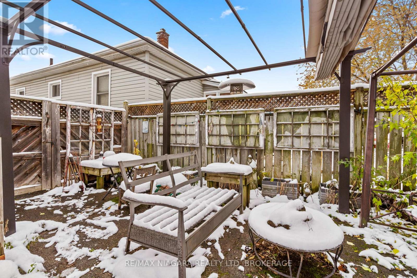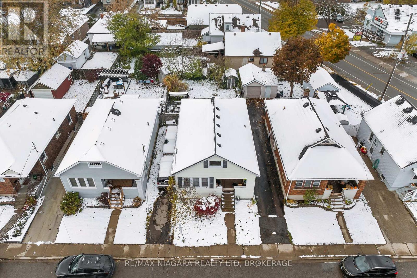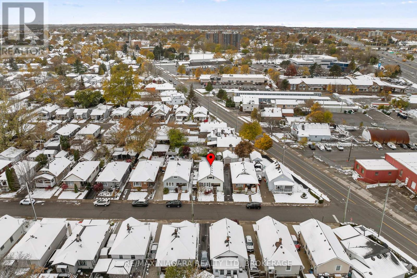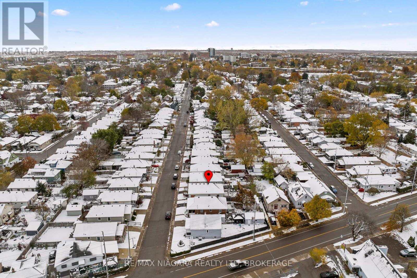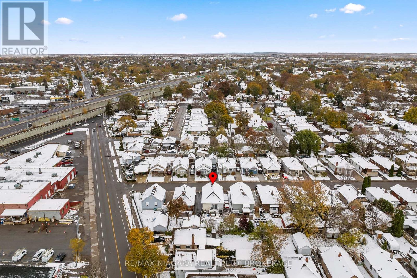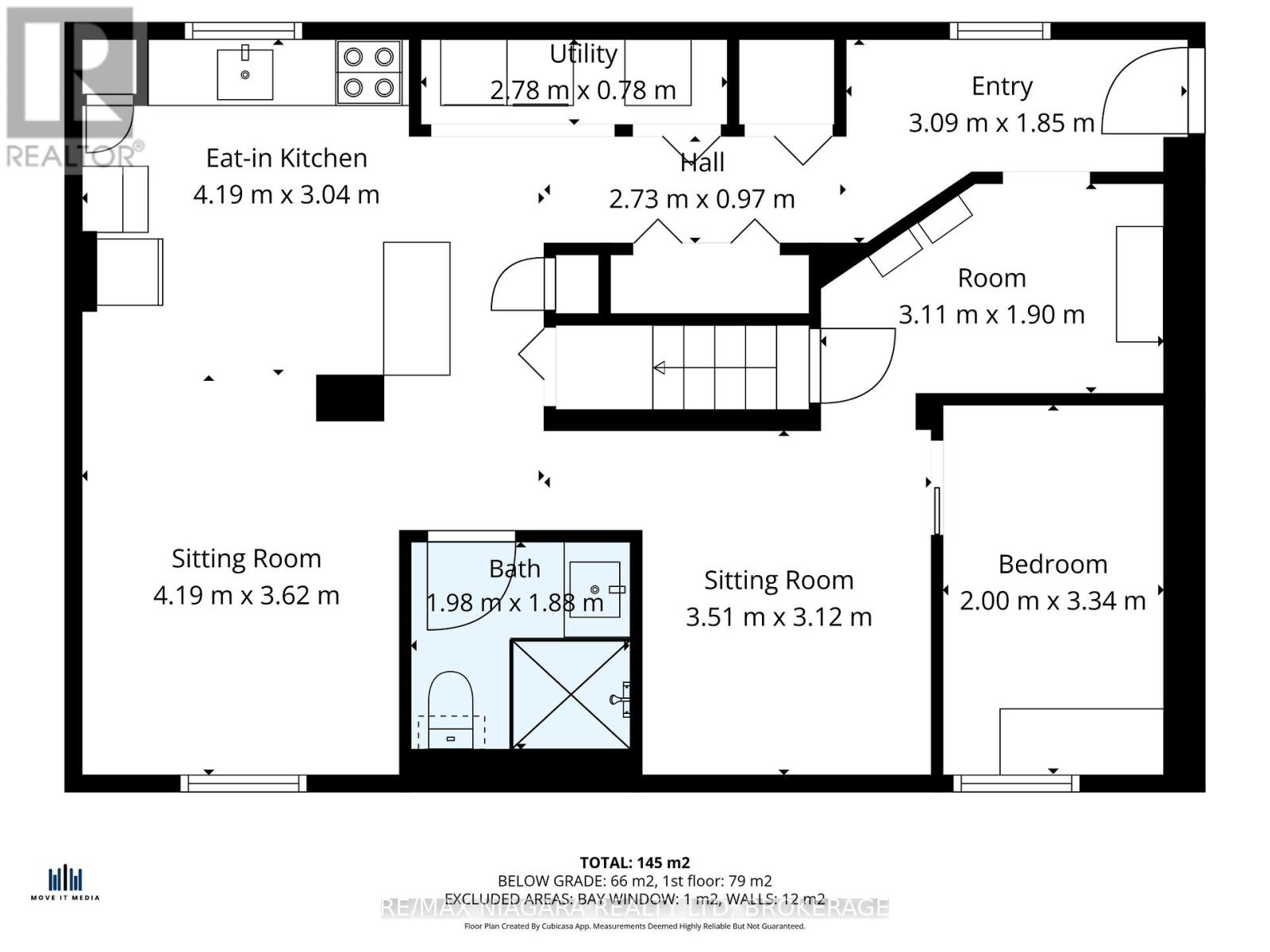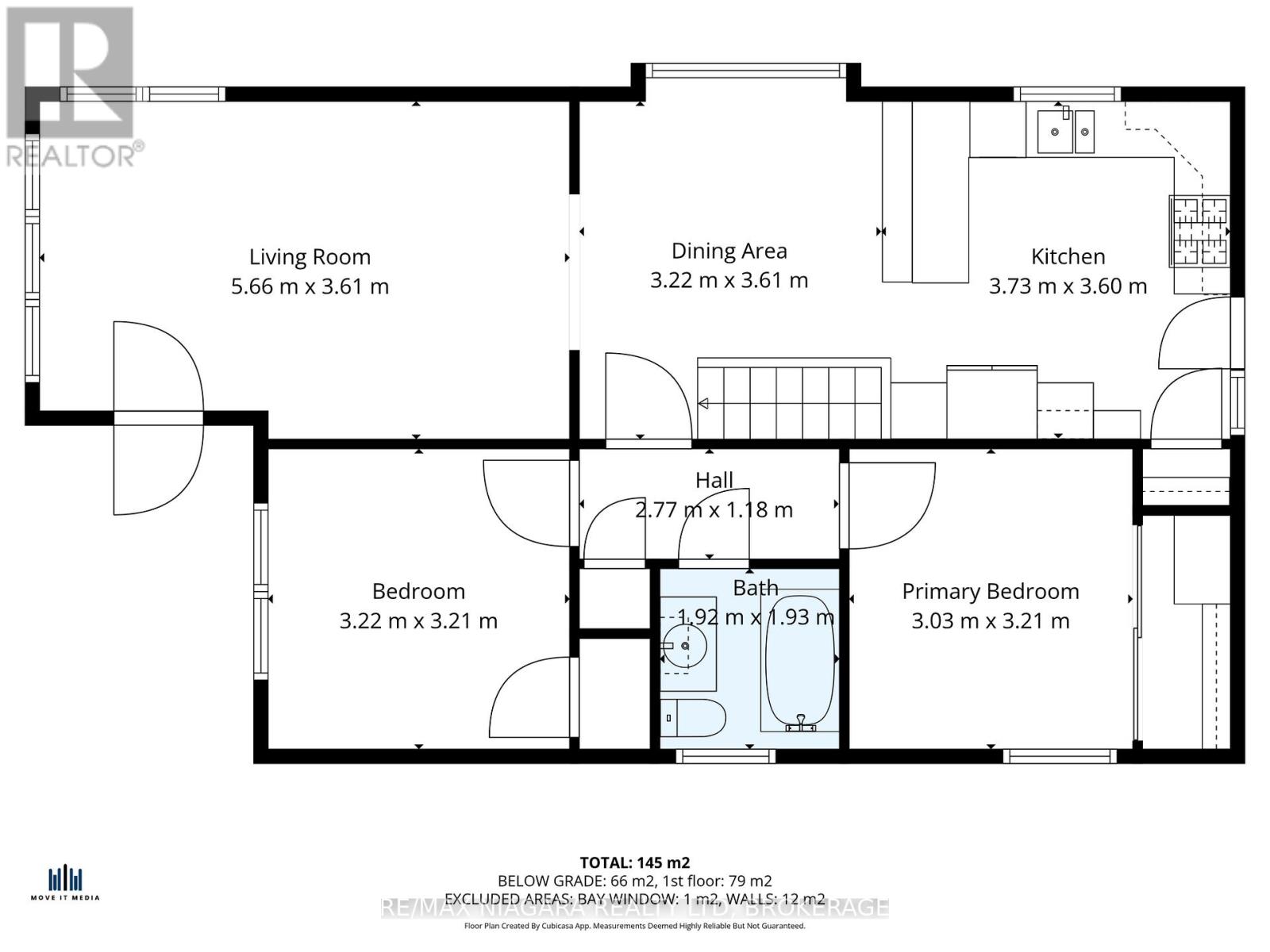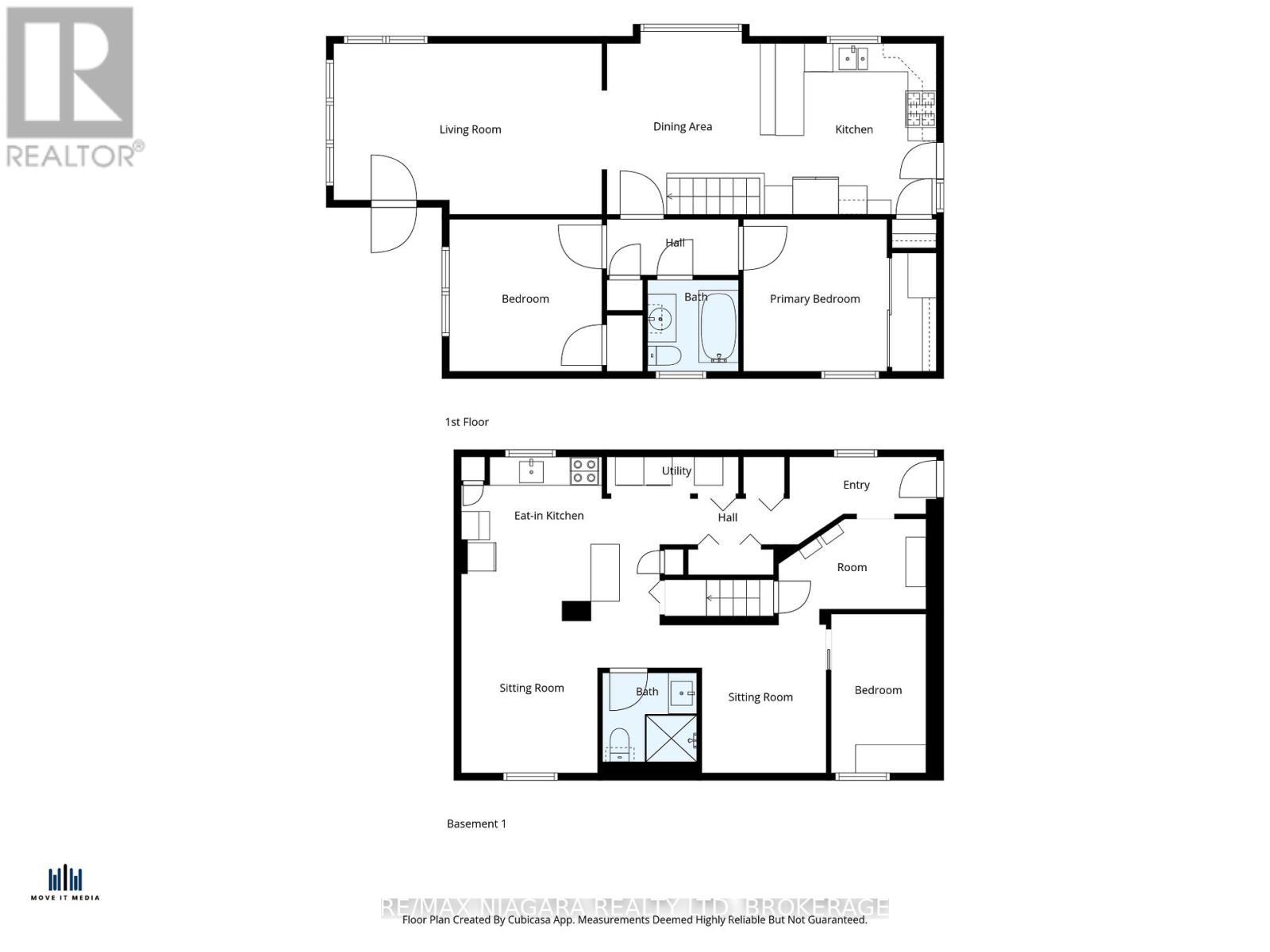3 Bedroom
2 Bathroom
700 - 1,100 ft2
Bungalow
Central Air Conditioning
Forced Air
$469,900
Welcome to 53 Marquis Street! This charming home offers 3 bedrooms plus a den and 2 full bathrooms, providing plenty of versatility for families, investors, or those looking for a mortgage helper. The main level features a functional 2-bedroom, 1-bathroom layout with an updated kitchen, open-concept living space, and a bright bathroom complete with a clawfoot tub. The two spacious bedrooms offer excellent storage, while the peninsula-style kitchen provides extra seating and great flow for entertaining. Downstairs, you'll find a self-contained lower-level suite with its own separate walkout, featuring 1 bedroom plus a den (which could easily be converted into a second bedroom), a modern kitchenette, and a full bathroom-ideal for an in-law setup or rental income potential. There's also unfinished attic space for additional storage or the potential to create a cozy loft retreat. Step through the rear patio doors to a fully fenced backyard with a deck, perfect for barbecues, gatherings, or simply relaxing outdoors. Whether you're looking to live in one unit and rent the other or add a solid income-producing property to your portfolio, 53 Marquis Street is full of opportunity. (id:56248)
Property Details
|
MLS® Number
|
X12540280 |
|
Property Type
|
Single Family |
|
Community Name
|
451 - Downtown |
|
Equipment Type
|
Water Heater |
|
Features
|
In-law Suite |
|
Parking Space Total
|
3 |
|
Rental Equipment Type
|
Water Heater |
Building
|
Bathroom Total
|
2 |
|
Bedrooms Above Ground
|
2 |
|
Bedrooms Below Ground
|
1 |
|
Bedrooms Total
|
3 |
|
Age
|
51 To 99 Years |
|
Appliances
|
Dishwasher, Dryer, Stove, Washer, Refrigerator |
|
Architectural Style
|
Bungalow |
|
Basement Development
|
Finished |
|
Basement Features
|
Separate Entrance, Apartment In Basement, Walk Out |
|
Basement Type
|
N/a (finished), N/a, N/a, N/a |
|
Construction Style Attachment
|
Detached |
|
Cooling Type
|
Central Air Conditioning |
|
Exterior Finish
|
Vinyl Siding |
|
Foundation Type
|
Concrete |
|
Heating Fuel
|
Natural Gas |
|
Heating Type
|
Forced Air |
|
Stories Total
|
1 |
|
Size Interior
|
700 - 1,100 Ft2 |
|
Type
|
House |
|
Utility Water
|
Municipal Water |
Parking
Land
|
Acreage
|
No |
|
Sewer
|
Sanitary Sewer |
|
Size Depth
|
100 Ft |
|
Size Frontage
|
35 Ft |
|
Size Irregular
|
35 X 100 Ft |
|
Size Total Text
|
35 X 100 Ft |
|
Zoning Description
|
R2 |
Rooms
| Level |
Type |
Length |
Width |
Dimensions |
|
Basement |
Kitchen |
4.19 m |
3.04 m |
4.19 m x 3.04 m |
|
Basement |
Living Room |
4.19 m |
3.62 m |
4.19 m x 3.62 m |
|
Basement |
Sitting Room |
3.51 m |
3.12 m |
3.51 m x 3.12 m |
|
Basement |
Bedroom |
2 m |
3.34 m |
2 m x 3.34 m |
|
Basement |
Other |
3.11 m |
1.09 m |
3.11 m x 1.09 m |
|
Main Level |
Living Room |
5.66 m |
3.61 m |
5.66 m x 3.61 m |
|
Main Level |
Kitchen |
3.73 m |
3.6 m |
3.73 m x 3.6 m |
|
Main Level |
Dining Room |
3.22 m |
3.61 m |
3.22 m x 3.61 m |
|
Main Level |
Bedroom |
3.22 m |
3.21 m |
3.22 m x 3.21 m |
|
Main Level |
Primary Bedroom |
3.03 m |
3.21 m |
3.03 m x 3.21 m |
https://www.realtor.ca/real-estate/29098690/53-marquis-street-st-catharines-downtown-451-downtown

