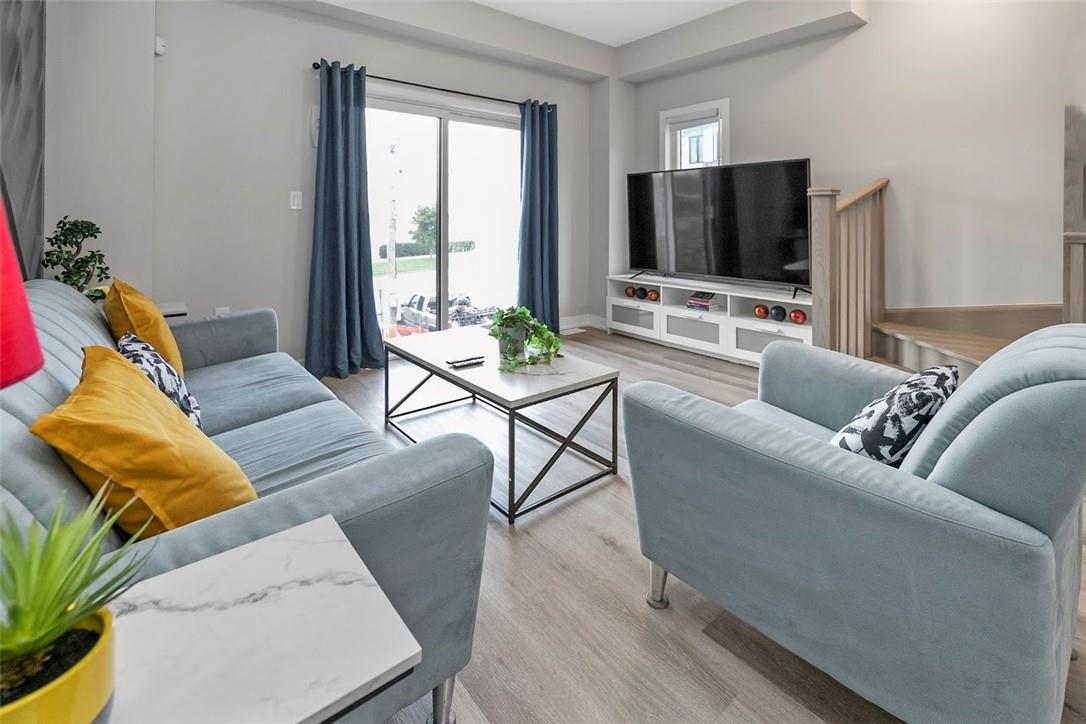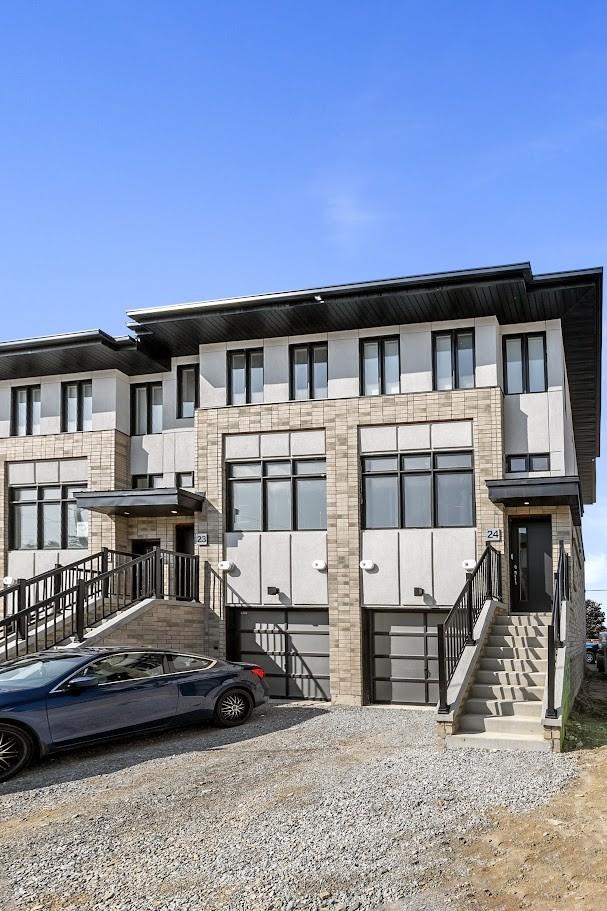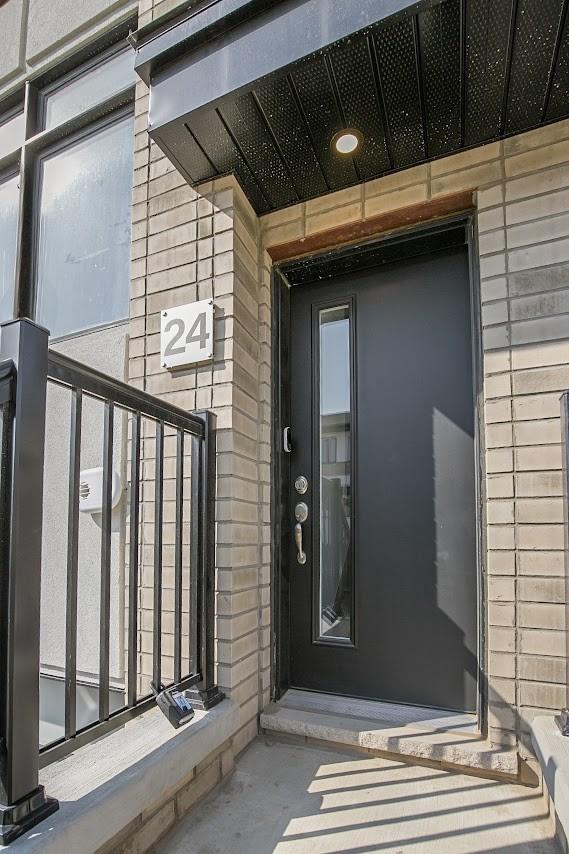3 Bedroom
3 Bathroom
1450 sqft
3 Level
Central Air Conditioning
Forced Air
$749,900Maintenance,
$191.84 Monthly
Sophistication & impeccable use of space come together in sensible fashion in this end unit townhome situated in exclusive Ancaster. This 3 bedroom, 3 bath family home marries the perfect amount of utility & style throughout it’s efficient, modern layout. On the main floor, attention is called to the bright, high open concept living/dining room & eat in kitchen all complete with spotless vinyl waterproof floors & flanked by large windows which let in an abundance of natural light. Eat in kitchen highlights contemporary colour schemes, granite counters & loads of storage. Ascend the stairs to the upper floor & find ample space laid out in a 2 bedroom, 2 bath design. The master bedroom features striking ensuite bathroom as well as a convenient walk through closet. Upper level laundry is also found on this floor to provide convenience & ease of access. Lower level features the third washroom and the third bedroom Photos with a convenient walk out to grassy backyard. The home’s location allows for easy access to all required amenities, nature elements & Highway 403 for an easy commute to many of the surrounding cities & communities. Live in style and relax in peace in this elevated home; ready & waiting for it’s new family! (id:56248)
Property Details
|
MLS® Number
|
H4196478 |
|
Property Type
|
Single Family |
|
AmenitiesNearBy
|
Public Transit, Recreation, Schools |
|
CommunityFeatures
|
Quiet Area, Community Centre |
|
EquipmentType
|
Other, Water Heater |
|
Features
|
Park Setting, Park/reserve, Paved Driveway, Carpet Free |
|
ParkingSpaceTotal
|
2 |
|
RentalEquipmentType
|
Other, Water Heater |
Building
|
BathroomTotal
|
3 |
|
BedroomsAboveGround
|
2 |
|
BedroomsBelowGround
|
1 |
|
BedroomsTotal
|
3 |
|
Appliances
|
Dishwasher, Microwave, Refrigerator, Stove, Fan |
|
ArchitecturalStyle
|
3 Level |
|
BasementType
|
None |
|
ConstructedDate
|
2022 |
|
ConstructionStyleAttachment
|
Attached |
|
CoolingType
|
Central Air Conditioning |
|
ExteriorFinish
|
Brick, Stucco |
|
FoundationType
|
Poured Concrete |
|
HeatingFuel
|
Natural Gas |
|
HeatingType
|
Forced Air |
|
StoriesTotal
|
3 |
|
SizeExterior
|
1450 Sqft |
|
SizeInterior
|
1450 Sqft |
|
Type
|
Row / Townhouse |
|
UtilityWater
|
Municipal Water |
Parking
|
Attached Garage
|
|
|
Inside Entry
|
|
Land
|
Acreage
|
No |
|
LandAmenities
|
Public Transit, Recreation, Schools |
|
Sewer
|
Municipal Sewage System |
|
SizeIrregular
|
0 X 0 |
|
SizeTotalText
|
0 X 0|under 1/2 Acre |
Rooms
| Level |
Type |
Length |
Width |
Dimensions |
|
Second Level |
Living Room |
|
|
14' 2'' x 13' 6'' |
|
Second Level |
Dining Room |
|
|
10' 7'' x 8' 10'' |
|
Second Level |
Eat In Kitchen |
|
|
14' 2'' x 13' 6'' |
|
Third Level |
3pc Bathroom |
|
|
Measurements not available |
|
Third Level |
Bedroom |
|
|
14' 2'' x 8' 10'' |
|
Third Level |
3pc Ensuite Bath |
|
|
Measurements not available |
|
Third Level |
Primary Bedroom |
|
|
14' 2'' x 9' 10'' |
|
Sub-basement |
3pc Bathroom |
|
|
Measurements not available |
|
Sub-basement |
Bedroom |
|
|
11' 11'' x 8' 10'' |
https://www.realtor.ca/real-estate/27005529/527-shaver-road-unit-24-ancaster


































