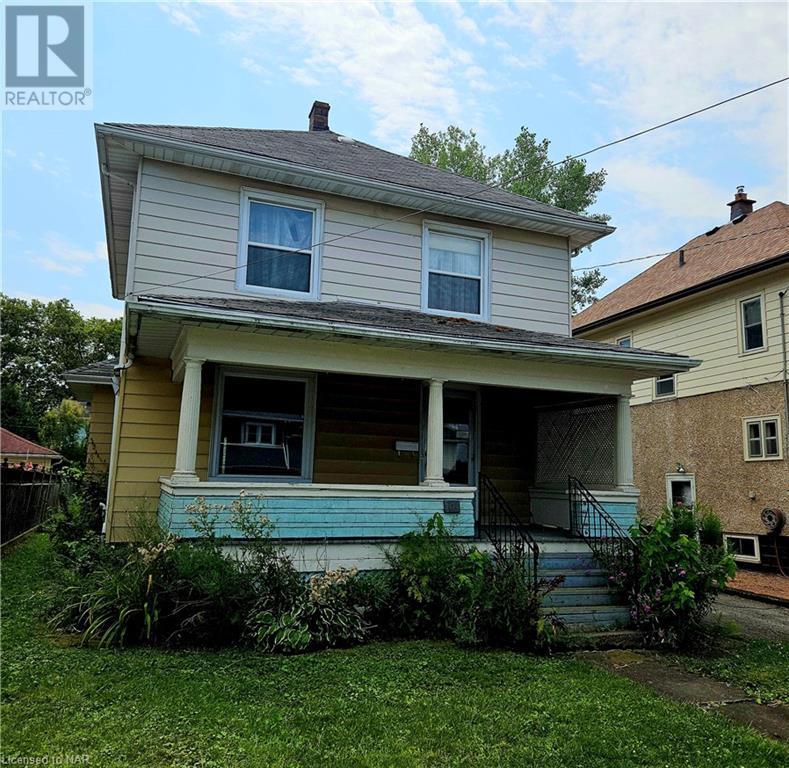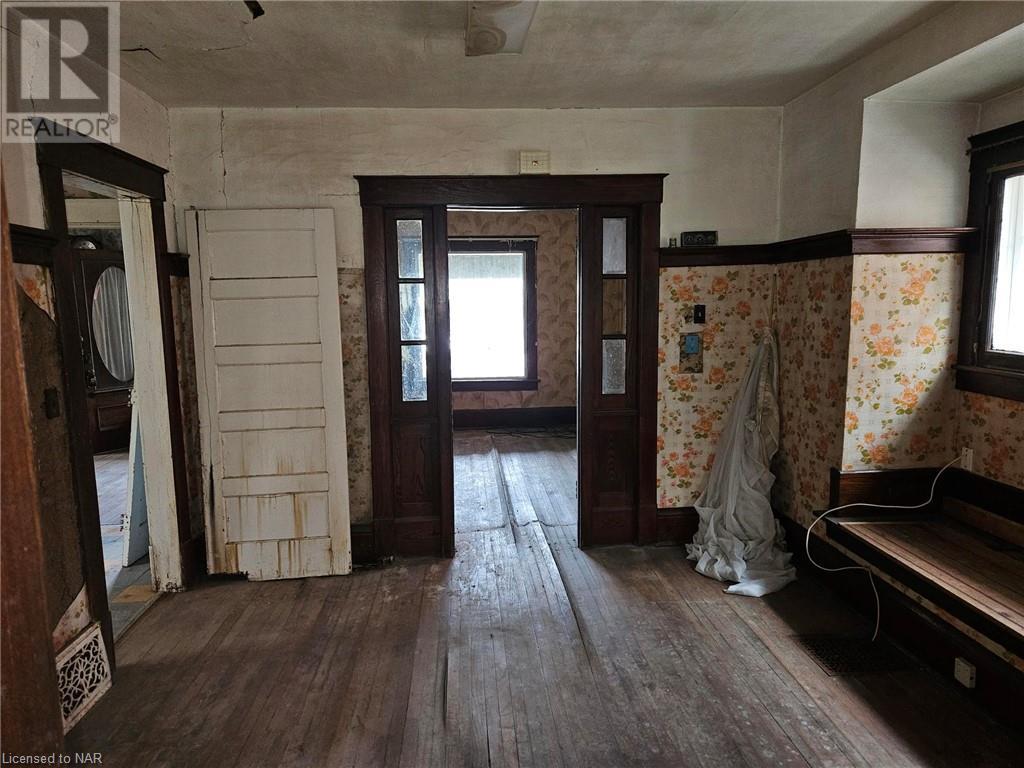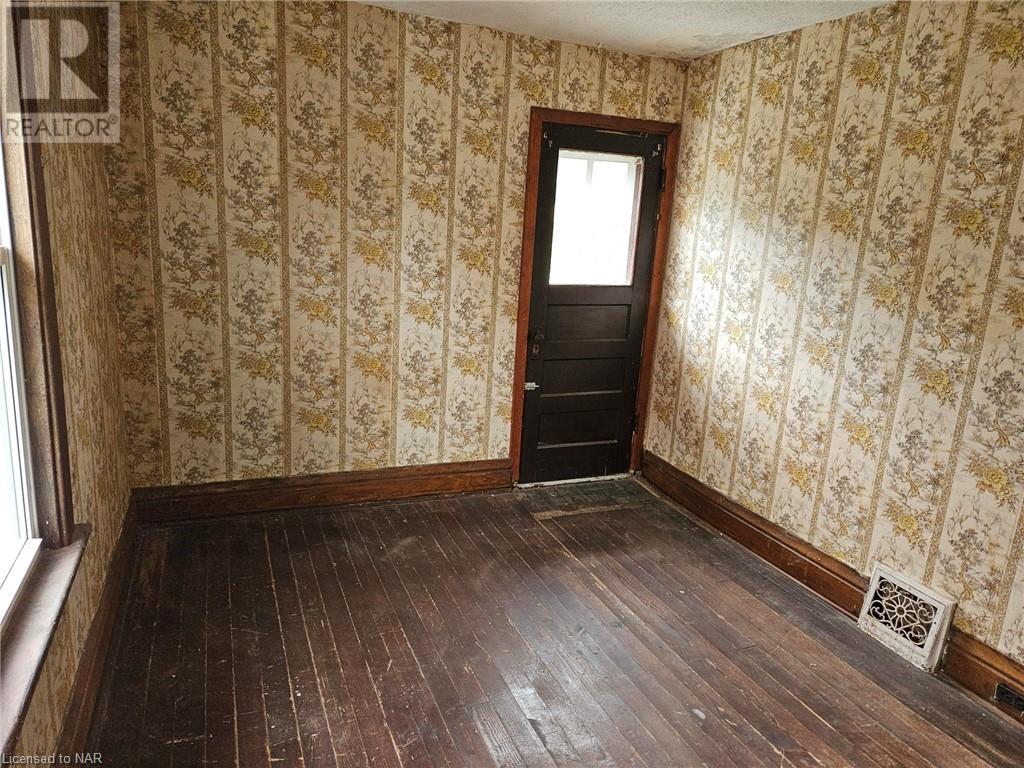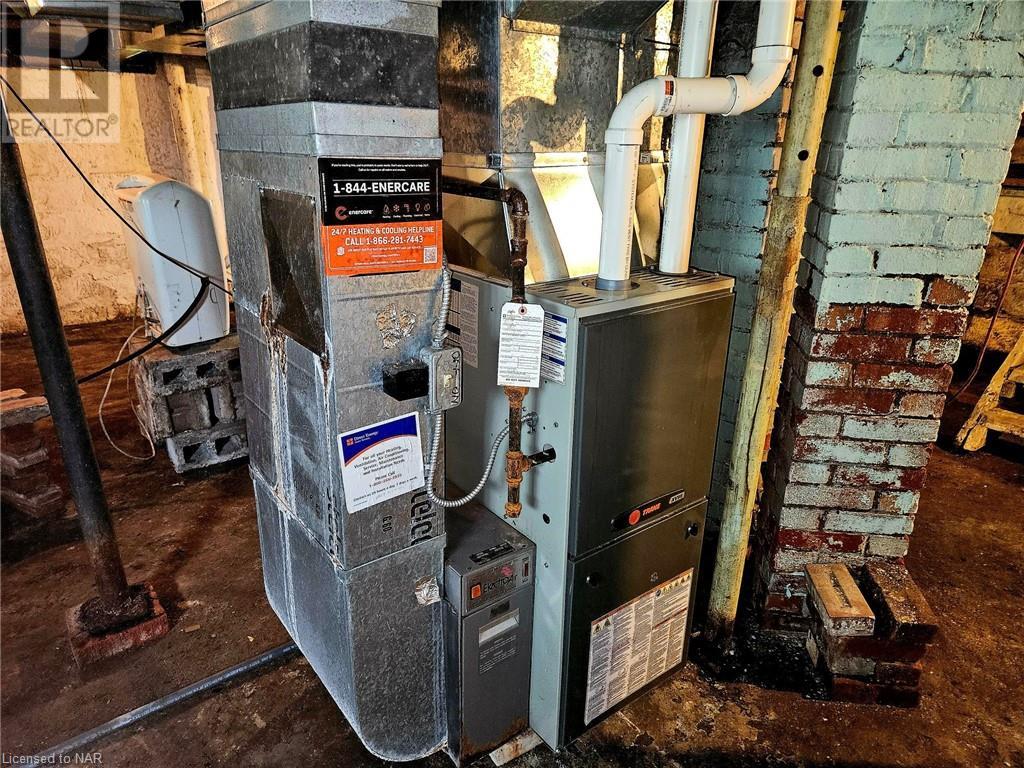4 Bedroom
2 Bathroom
1944 sqft
2 Level
Fireplace
None
Forced Air
$399,900
Handyman special. This charming 2 story, 4 bedroom, 2 bathroom home has great bones and is looking for the perfect owner who wants to restore her to her original beauty. Nestled in a quiet, established neighbourhood in downtown Niagara Falls this home is close to shopping, highway access, the US border, Casino Niagara, restaurants, health care, entertainment, golf, community centres, parks, schools, shopping and wine country. It has a beautiful 19ft x 8ft front porch and a fenced 40ft x 80ft back yard. Notwithstanding anything contained herein, the property will be purchased by the buyer on an as is where is basis and there shall be no representation or warranty, express or implied as to title, encumbrance, description, condition, zoning, cost, size, merchantability, fitness for purpose, quantity or quality thereof, the existence or non-existence of any hazardous materials, compliance with any or all environmental laws, or in respect of any matter or thing, whatsoever concerning the property on the express understanding that the buyer shall rely solely on its own inspections and investigations with respect to the property. The buyer saves harmless the seller from any recourse following completion. (id:56248)
Property Details
|
MLS® Number
|
40629431 |
|
Property Type
|
Single Family |
|
AmenitiesNearBy
|
Park, Playground, Public Transit, Schools, Shopping |
|
CommunityFeatures
|
Quiet Area, Community Centre, School Bus |
|
ParkingSpaceTotal
|
7 |
Building
|
BathroomTotal
|
2 |
|
BedroomsAboveGround
|
4 |
|
BedroomsTotal
|
4 |
|
Appliances
|
Water Meter, Window Coverings |
|
ArchitecturalStyle
|
2 Level |
|
BasementDevelopment
|
Unfinished |
|
BasementType
|
Full (unfinished) |
|
ConstructionStyleAttachment
|
Detached |
|
CoolingType
|
None |
|
ExteriorFinish
|
Aluminum Siding |
|
FireplaceFuel
|
Electric |
|
FireplacePresent
|
Yes |
|
FireplaceTotal
|
2 |
|
FireplaceType
|
Other - See Remarks |
|
FoundationType
|
Stone |
|
HalfBathTotal
|
1 |
|
HeatingType
|
Forced Air |
|
StoriesTotal
|
2 |
|
SizeInterior
|
1944 Sqft |
|
Type
|
House |
|
UtilityWater
|
Municipal Water |
Parking
Land
|
AccessType
|
Highway Nearby |
|
Acreage
|
No |
|
LandAmenities
|
Park, Playground, Public Transit, Schools, Shopping |
|
Sewer
|
Municipal Sewage System |
|
SizeDepth
|
139 Ft |
|
SizeFrontage
|
40 Ft |
|
SizeTotalText
|
Under 1/2 Acre |
|
ZoningDescription
|
R2 |
Rooms
| Level |
Type |
Length |
Width |
Dimensions |
|
Second Level |
4pc Bathroom |
|
|
7'6'' x 5'7'' |
|
Second Level |
Bedroom |
|
|
11'21'' x 8'7'' |
|
Second Level |
Bedroom |
|
|
11'6'' x 7'6'' |
|
Second Level |
Bedroom |
|
|
10'11'' x 8'11'' |
|
Second Level |
Primary Bedroom |
|
|
11'6'' x 11'6'' |
|
Third Level |
Attic |
|
|
24'0'' x 24'0'' |
|
Main Level |
Mud Room |
|
|
7'10'' x 7'1'' |
|
Main Level |
1pc Bathroom |
|
|
13'6'' x 7'8'' |
|
Main Level |
Kitchen |
|
|
14'6'' x 11'2'' |
|
Main Level |
Dining Room |
|
|
12'1'' x 11'5'' |
|
Main Level |
Family Room |
|
|
12'9'' x 11'5'' |
|
Main Level |
Foyer |
|
|
11'0'' x 10'0'' |
Utilities
|
Cable
|
Available |
|
Electricity
|
Available |
|
Natural Gas
|
Available |
|
Telephone
|
Available |
https://www.realtor.ca/real-estate/27288425/5174-jepson-street-niagara-falls






























