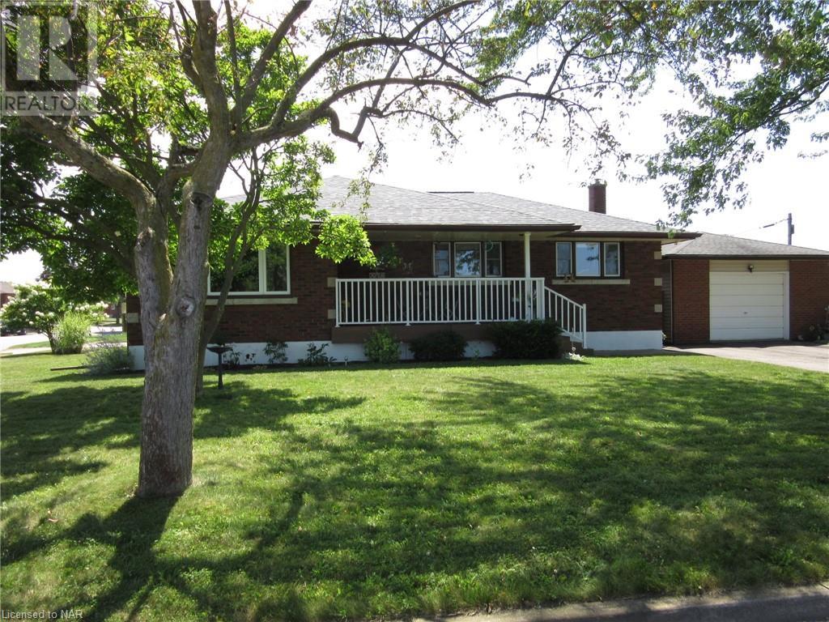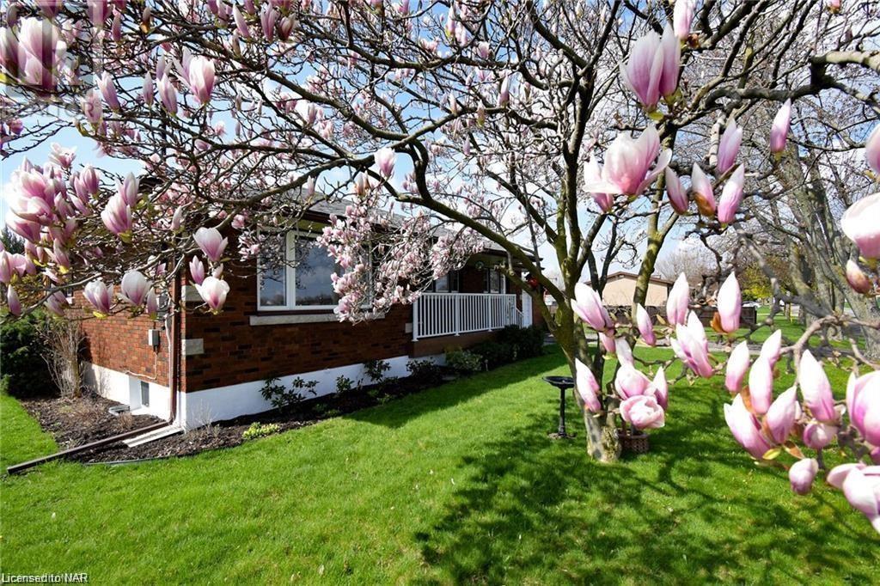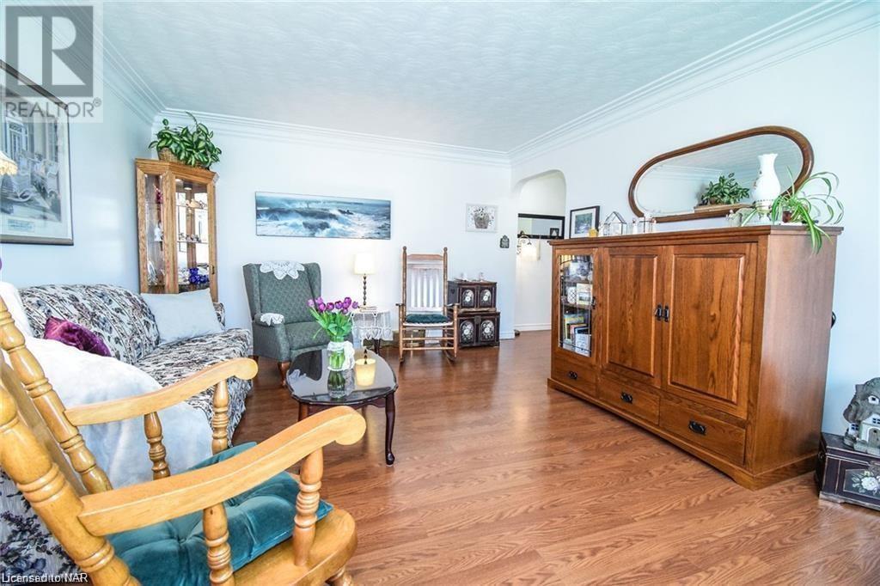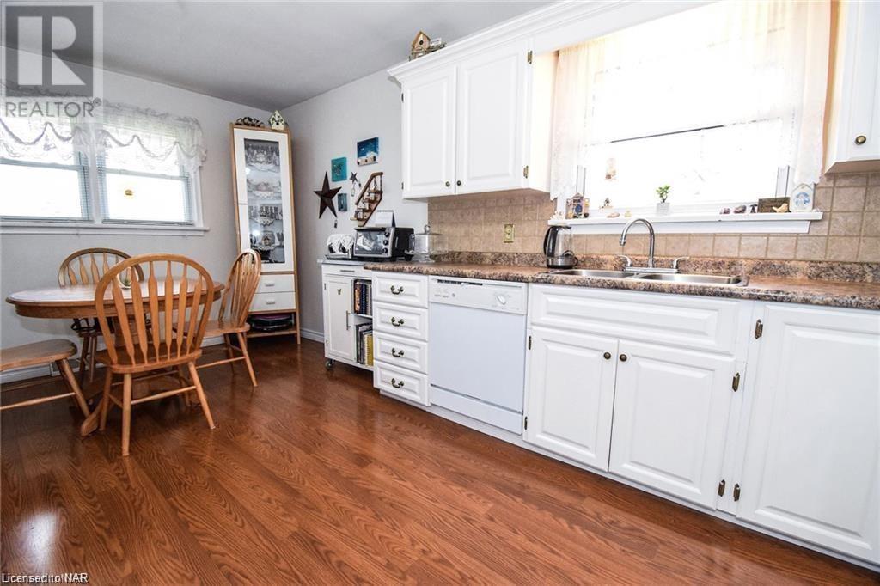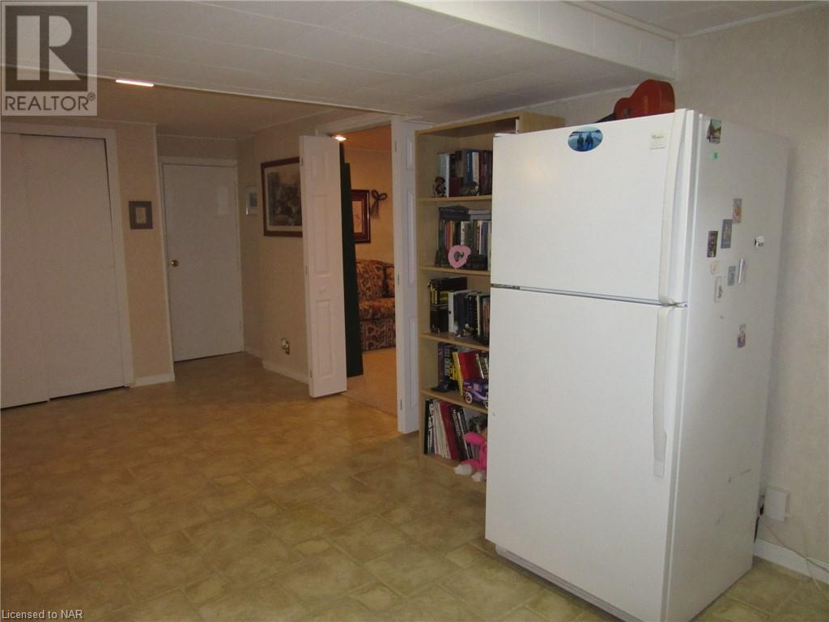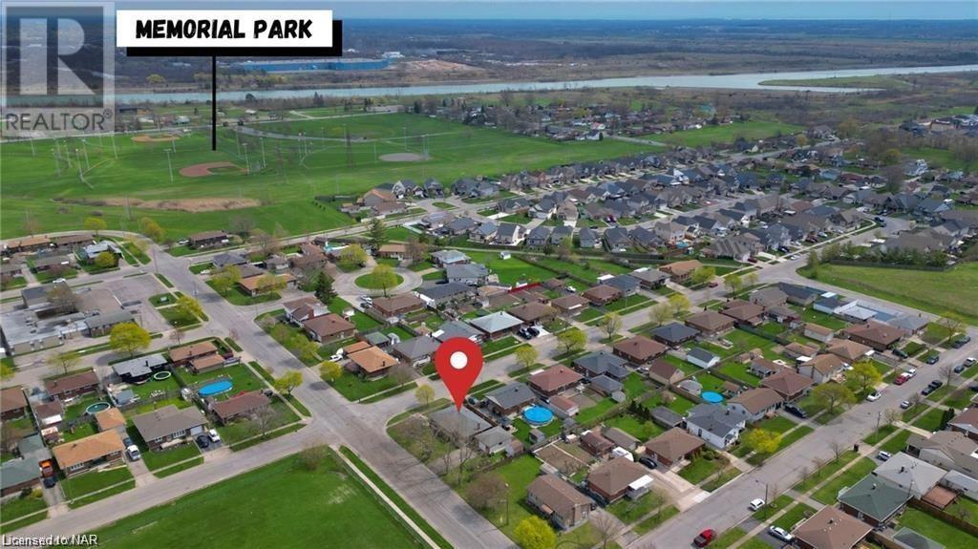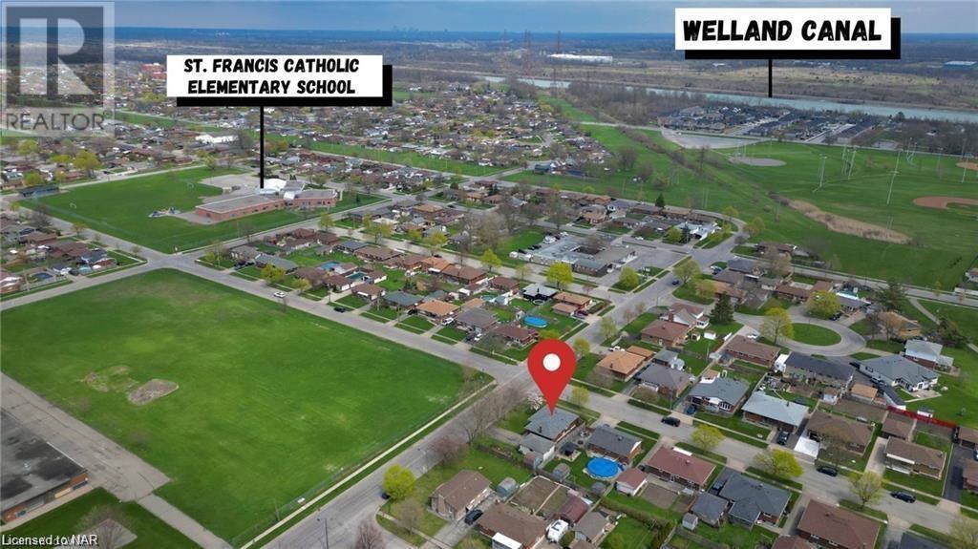4 Bedroom
2 Bathroom
2155 sqft
Bungalow
Central Air Conditioning
Forced Air
$609,900
Welcome to 516 Sutherland Avenue!! This exceptional 4 bedroom, 2 bathroom bungalow home is in a desirable Welland location. Over 2000 sq feet of total living space. Front door leads you to a bright & open living room with laminate flooring throughout. Eat-in-kitchen with plenty of updated cabinets for ample storage. There is a spacious primary bedroom, 2 additional bedrooms and a 4pc bathroom finishing off the main floor. Back entrance door leading you to a cozy concrete patio seating area, great for barbequing or enjoying some outdoor quiet time. A large side yard, great for kids, pets or family gatherings. Basement level offering a large bonus entry area, cozy rec-room, kitchenette that can be easy made into a potential second kitchen. There is a 4th bedroom, full 4pc bathroom, and a utility room for all your laundry and storage needs. This is perfectly set up for a potential in-law suite or second unit with the separate back entrance. Updates include roof, windows, furnace, air conditioner, exterior doors, kitchen, main bathroom, basement wall waterproofing & sump pump. Just minutes from all amenities, parks, schools, Welland Canal Trails & the 406 Hwy. (id:56248)
Open House
This property has open houses!
Starts at:
2:00 pm
Ends at:
4:00 pm
Property Details
|
MLS® Number
|
40606448 |
|
Property Type
|
Single Family |
|
AmenitiesNearBy
|
Hospital, Place Of Worship, Playground, Public Transit, Schools, Shopping |
|
CommunicationType
|
Internet Access |
|
CommunityFeatures
|
Quiet Area, School Bus |
|
EquipmentType
|
Water Heater |
|
Features
|
Paved Driveway, Sump Pump, Automatic Garage Door Opener |
|
ParkingSpaceTotal
|
3 |
|
RentalEquipmentType
|
Water Heater |
|
Structure
|
Porch |
Building
|
BathroomTotal
|
2 |
|
BedroomsAboveGround
|
3 |
|
BedroomsBelowGround
|
1 |
|
BedroomsTotal
|
4 |
|
Appliances
|
Dishwasher, Dryer, Refrigerator, Stove, Washer, Hood Fan, Window Coverings, Garage Door Opener |
|
ArchitecturalStyle
|
Bungalow |
|
BasementDevelopment
|
Finished |
|
BasementType
|
Full (finished) |
|
ConstructedDate
|
1959 |
|
ConstructionStyleAttachment
|
Detached |
|
CoolingType
|
Central Air Conditioning |
|
ExteriorFinish
|
Aluminum Siding, Brick |
|
FireProtection
|
Smoke Detectors, Alarm System |
|
FoundationType
|
Block |
|
HeatingFuel
|
Natural Gas |
|
HeatingType
|
Forced Air |
|
StoriesTotal
|
1 |
|
SizeInterior
|
2155 Sqft |
|
Type
|
House |
|
UtilityWater
|
Municipal Water |
Parking
Land
|
AccessType
|
Road Access, Highway Access |
|
Acreage
|
No |
|
FenceType
|
Partially Fenced |
|
LandAmenities
|
Hospital, Place Of Worship, Playground, Public Transit, Schools, Shopping |
|
Sewer
|
Municipal Sewage System |
|
SizeDepth
|
60 Ft |
|
SizeFrontage
|
105 Ft |
|
SizeIrregular
|
0.14 |
|
SizeTotal
|
0.14 Ac|under 1/2 Acre |
|
SizeTotalText
|
0.14 Ac|under 1/2 Acre |
|
ZoningDescription
|
Rl1 |
Rooms
| Level |
Type |
Length |
Width |
Dimensions |
|
Basement |
Bedroom |
|
|
10'11'' x 9'4'' |
|
Basement |
4pc Bathroom |
|
|
Measurements not available |
|
Basement |
Dinette |
|
|
18'4'' x 6'9'' |
|
Basement |
Bonus Room |
|
|
20'10'' x 10'2'' |
|
Basement |
Recreation Room |
|
|
16'7'' x 20'6'' |
|
Main Level |
4pc Bathroom |
|
|
Measurements not available |
|
Main Level |
Bedroom |
|
|
11'4'' x 9'10'' |
|
Main Level |
Bedroom |
|
|
11'4'' x 9'10'' |
|
Main Level |
Primary Bedroom |
|
|
12'8'' x 10'10'' |
|
Main Level |
Kitchen |
|
|
17'2'' x 10'7'' |
|
Main Level |
Living Room |
|
|
17'2'' x 12'11'' |
Utilities
https://www.realtor.ca/real-estate/27055780/516-sutherland-avenue-welland


