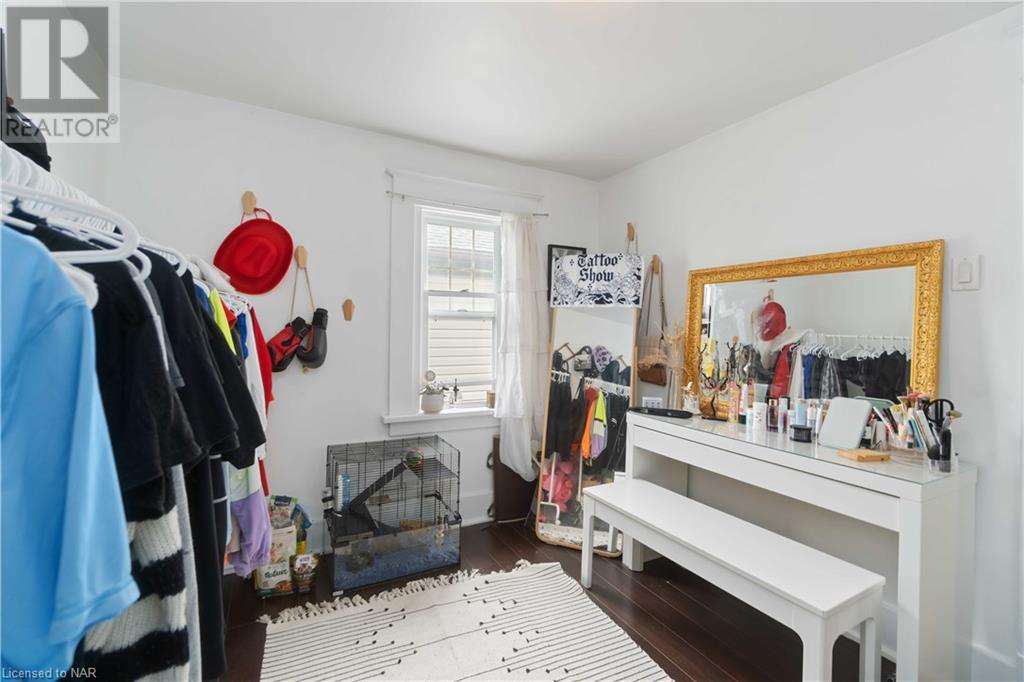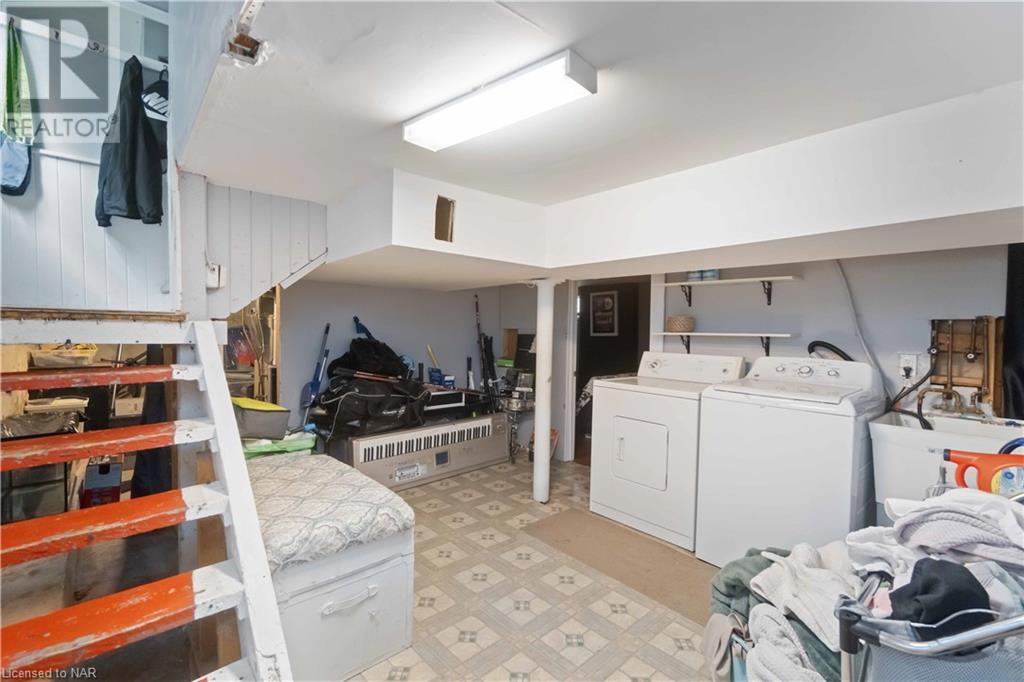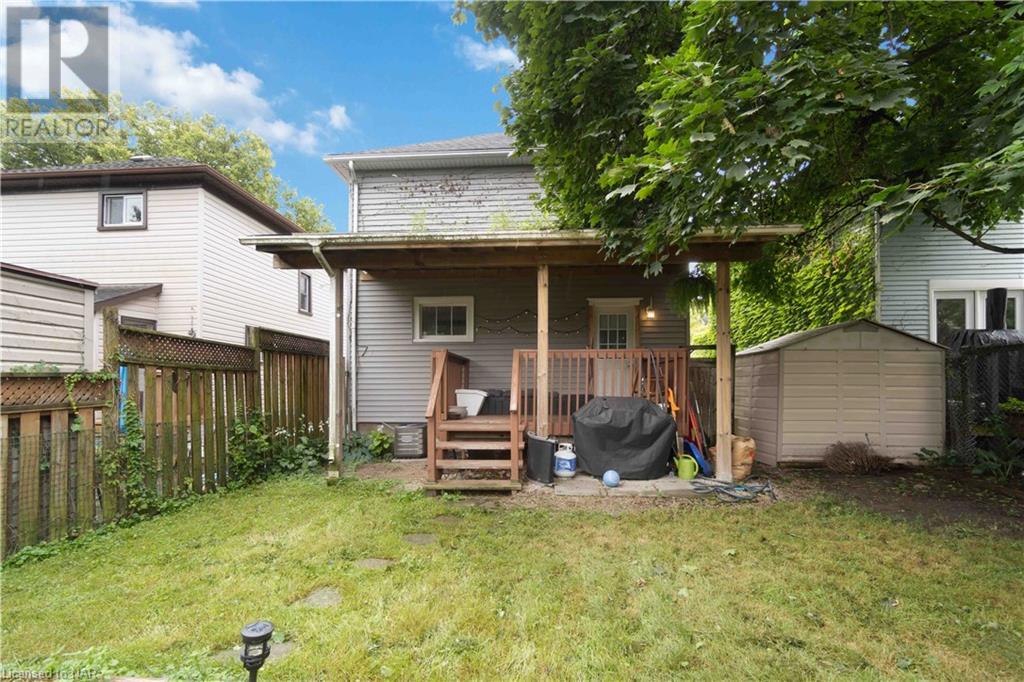3 Bedroom
2 Bathroom
1200 sqft
2 Level
Central Air Conditioning
Forced Air
$499,000
What a great price for this two storey home in the heart of Niagara Falls. First time buyers and investors this is a perfect start for your first home or first investment. The current tenants are happy to stay and willing to renegotiate rent. The House: the character of this 100 year old home is something to see. Walking in the front door into a large foyer that opens up into the living room and dining room with lots of natural light. A good sized kitchen with ample cabinets and counter space and a door to the backyard that features a covered deck, and a fenced yard. The second floor features three bedrooms and a 4pc bath. Down to the lower level that is partially finished with a family room, laundry and a 2nd 3pc bath that is not being utilized at the moment. The area is perfect for families as a Valley Way public school is only a few minutes away, along with FH. Leslie Community Park that features a playground, splash pad and community pool. This is a great area to grow with your family! (id:56248)
Property Details
|
MLS® Number
|
40627175 |
|
Property Type
|
Single Family |
|
AmenitiesNearBy
|
Public Transit |
|
ParkingSpaceTotal
|
2 |
|
Structure
|
Shed, Porch |
Building
|
BathroomTotal
|
2 |
|
BedroomsAboveGround
|
3 |
|
BedroomsTotal
|
3 |
|
Appliances
|
Dishwasher, Dryer, Refrigerator, Stove, Washer |
|
ArchitecturalStyle
|
2 Level |
|
BasementDevelopment
|
Partially Finished |
|
BasementType
|
Full (partially Finished) |
|
ConstructedDate
|
1921 |
|
ConstructionStyleAttachment
|
Detached |
|
CoolingType
|
Central Air Conditioning |
|
ExteriorFinish
|
Vinyl Siding |
|
Fixture
|
Ceiling Fans |
|
HeatingFuel
|
Natural Gas |
|
HeatingType
|
Forced Air |
|
StoriesTotal
|
2 |
|
SizeInterior
|
1200 Sqft |
|
Type
|
House |
|
UtilityWater
|
Municipal Water |
Land
|
Acreage
|
No |
|
LandAmenities
|
Public Transit |
|
Sewer
|
Municipal Sewage System |
|
SizeDepth
|
80 Ft |
|
SizeFrontage
|
34 Ft |
|
SizeTotalText
|
Under 1/2 Acre |
|
ZoningDescription
|
R1 |
Rooms
| Level |
Type |
Length |
Width |
Dimensions |
|
Second Level |
4pc Bathroom |
|
|
Measurements not available |
|
Second Level |
Primary Bedroom |
|
|
18'0'' x 10'6'' |
|
Second Level |
Bedroom |
|
|
10'0'' x 9'0'' |
|
Second Level |
Bedroom |
|
|
11'0'' x 9'0'' |
|
Lower Level |
3pc Bathroom |
|
|
Measurements not available |
|
Lower Level |
Family Room |
|
|
10'7'' x 8'8'' |
|
Main Level |
Kitchen |
|
|
11'0'' x 9'6'' |
|
Main Level |
Dining Room |
|
|
11'0'' x 11'6'' |
|
Main Level |
Living Room |
|
|
13'0'' x 11'6'' |
https://www.realtor.ca/real-estate/27283857/5073-willmott-street-niagara-falls

































