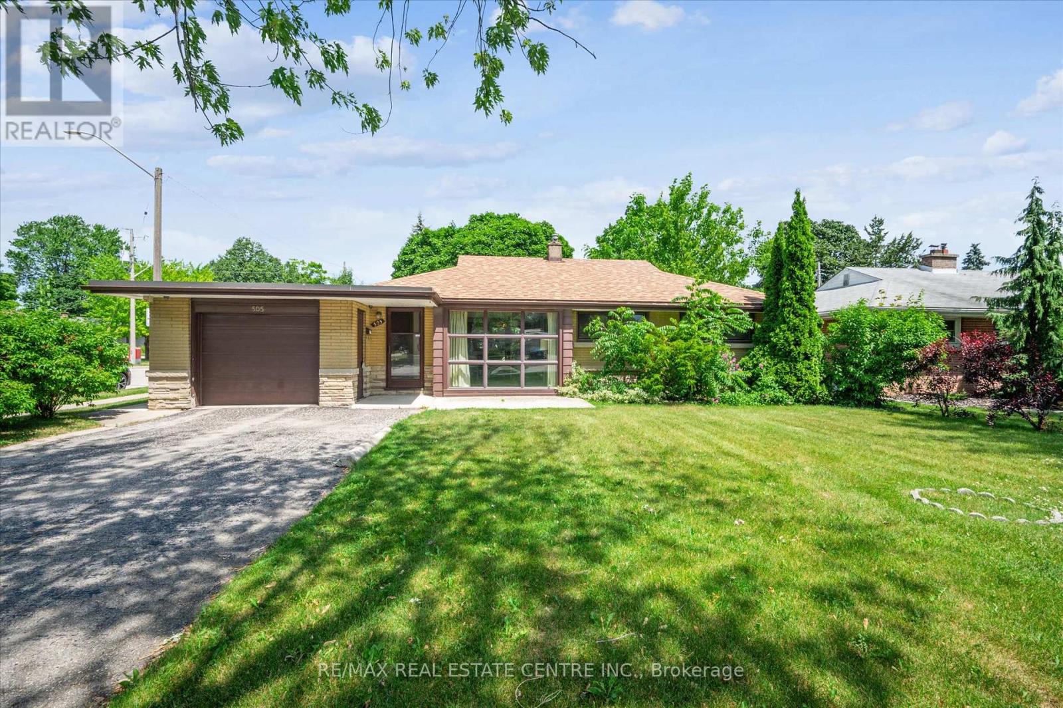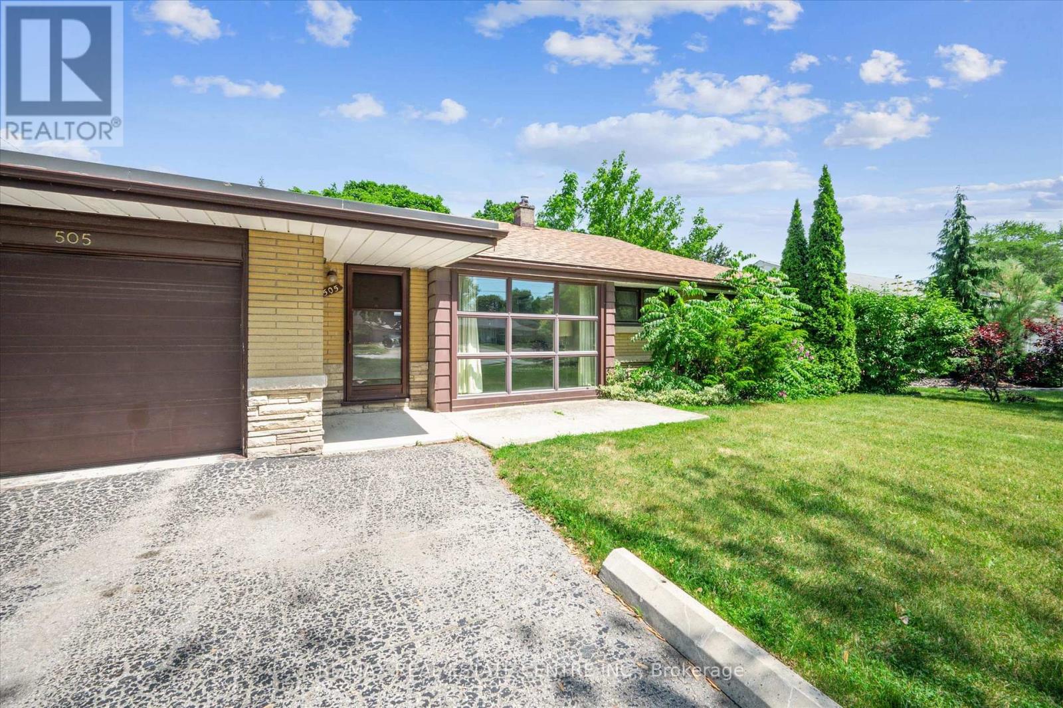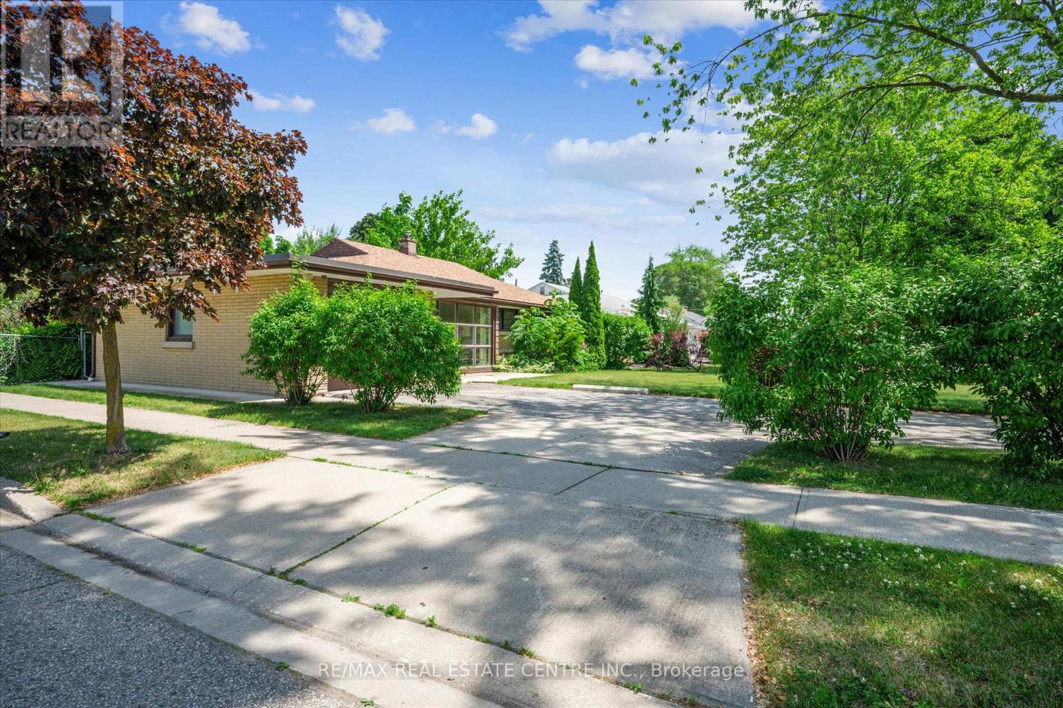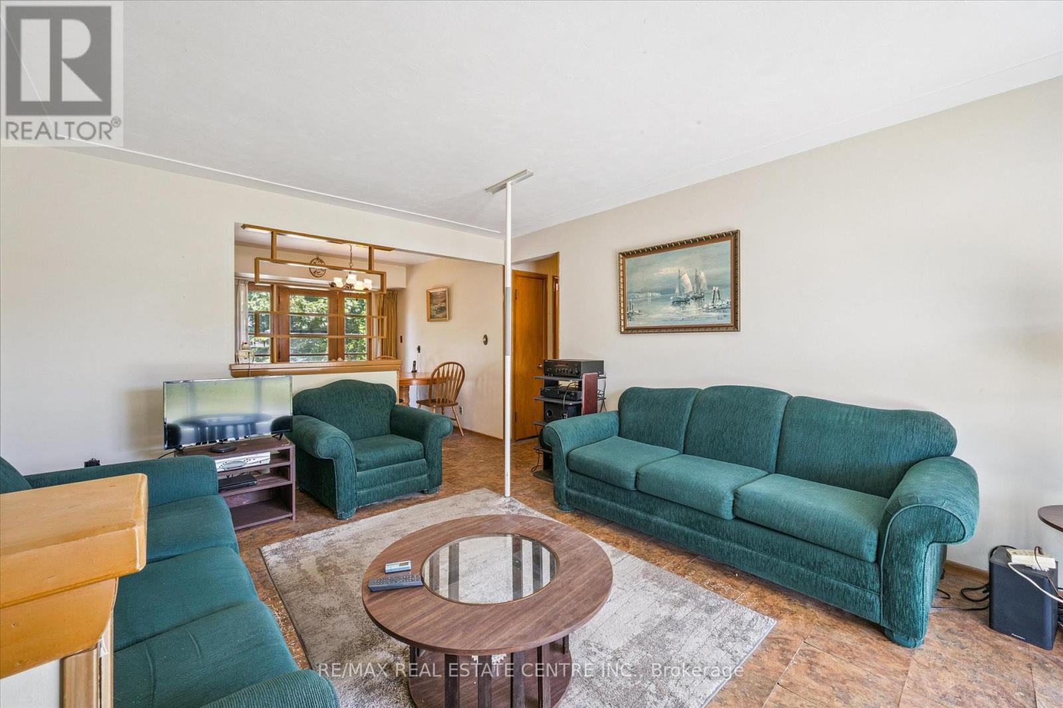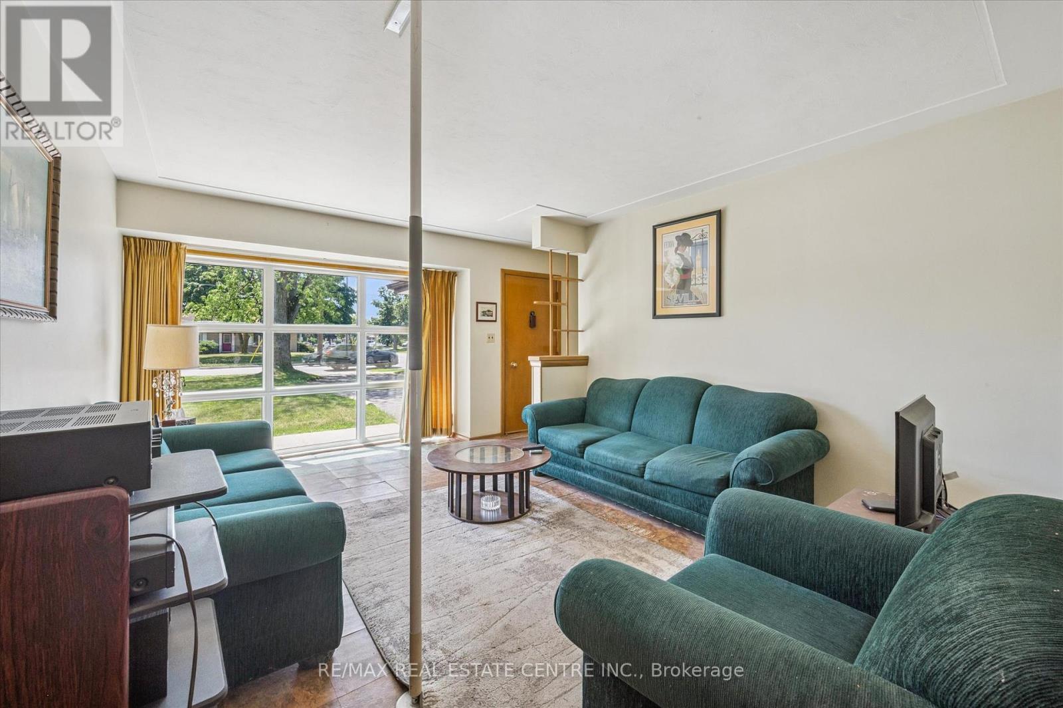3 Bedroom
2 Bathroom
700 - 1,100 ft2
Bungalow
Central Air Conditioning
Forced Air
$499,900
RENOVATORS DREAM! Your chance to renovate your dream home on this beautiful large lot 60x140. This 3 bedroom, 2 bathroom bungalow offers great bones for future expansion and in-law suite potential. The exterior of the home is spacious, offering a pool size lot, and a driveway to fit numerous cars. This corner lot offers you access into the driveway from the side street. SO MUCH POTENTIAL! Come and check it out and let your creative juices flow! (id:56248)
Property Details
|
MLS® Number
|
X12248573 |
|
Property Type
|
Single Family |
|
Neigbourhood
|
Preston |
|
Parking Space Total
|
6 |
Building
|
Bathroom Total
|
2 |
|
Bedrooms Above Ground
|
3 |
|
Bedrooms Total
|
3 |
|
Appliances
|
Stove, Washer |
|
Architectural Style
|
Bungalow |
|
Basement Development
|
Finished |
|
Basement Type
|
N/a (finished) |
|
Construction Style Attachment
|
Detached |
|
Cooling Type
|
Central Air Conditioning |
|
Exterior Finish
|
Brick |
|
Foundation Type
|
Poured Concrete |
|
Heating Fuel
|
Natural Gas |
|
Heating Type
|
Forced Air |
|
Stories Total
|
1 |
|
Size Interior
|
700 - 1,100 Ft2 |
|
Type
|
House |
|
Utility Water
|
Municipal Water |
Parking
Land
|
Acreage
|
No |
|
Sewer
|
Sanitary Sewer |
|
Size Depth
|
140 Ft |
|
Size Frontage
|
60 Ft |
|
Size Irregular
|
60 X 140 Ft |
|
Size Total Text
|
60 X 140 Ft |
Rooms
| Level |
Type |
Length |
Width |
Dimensions |
|
Basement |
Recreational, Games Room |
3.23 m |
6.68 m |
3.23 m x 6.68 m |
|
Basement |
Bathroom |
2.14 m |
1.78 m |
2.14 m x 1.78 m |
|
Main Level |
Kitchen |
3.54 m |
2.08 m |
3.54 m x 2.08 m |
|
Main Level |
Dining Room |
3.03 m |
2.69 m |
3.03 m x 2.69 m |
|
Main Level |
Living Room |
5.14 m |
3.82 m |
5.14 m x 3.82 m |
|
Main Level |
Primary Bedroom |
4.56 m |
2.74 m |
4.56 m x 2.74 m |
|
Main Level |
Bedroom 2 |
3.52 m |
2.63 m |
3.52 m x 2.63 m |
|
Main Level |
Bedroom 3 |
2.47 m |
3.81 m |
2.47 m x 3.81 m |
|
Main Level |
Bathroom |
2.47 m |
1.56 m |
2.47 m x 1.56 m |
https://www.realtor.ca/real-estate/28528096/505-bishop-street-n-cambridge

