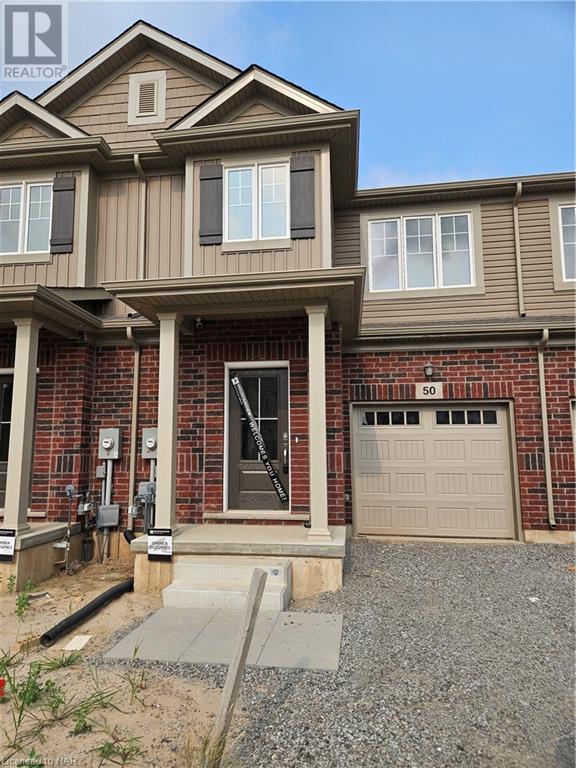3 Bedroom
3 Bathroom
1370 sqft
2 Level
None
Forced Air
$715,000
NEW 2 STOREY MOUNTAINVIEW TOWNHOME NEVER LIVED IN OFFERS 1370 SQ FT OF LIVING SPACE, 3 BED, 2.5 BATH & SINGLE CAR GARAGE WITH INSIDE ACCESS, IN SAFRON ESTATES IN FONTHILL, 9 CEILINGS AND FULL HEIGHT BASEMENT. Welcome to 50 Samuel Avenue in Fonthill. Situated in new subdivision of Fonthill, this home is walking distance to Meridian Centre, Downtown Fonthill, Steve Bauer Trail and many parks and amenities. The main floor offers Open Concept layout with 9' Ceilings and vinyl laminate flooring, 2pc bath & patio doors leading to the back yard. Upstairs you are greeted with 3 spacious sized bedrooms with the master bedroom having it's own 4 pc ensuite bath and large walk-in closet. Also upstairs you have separate laundry area great for families & another 4 pc main bath. PLEASE NOTE Taxes have not been assessed yet. (id:56248)
Property Details
|
MLS® Number
|
40624362 |
|
Property Type
|
Single Family |
|
AmenitiesNearBy
|
Schools, Shopping |
|
CommunityFeatures
|
Quiet Area |
|
EquipmentType
|
Water Heater |
|
Features
|
Sump Pump |
|
ParkingSpaceTotal
|
2 |
|
RentalEquipmentType
|
Water Heater |
Building
|
BathroomTotal
|
3 |
|
BedroomsAboveGround
|
3 |
|
BedroomsTotal
|
3 |
|
ArchitecturalStyle
|
2 Level |
|
BasementDevelopment
|
Unfinished |
|
BasementType
|
Full (unfinished) |
|
ConstructedDate
|
2024 |
|
ConstructionStyleAttachment
|
Attached |
|
CoolingType
|
None |
|
ExteriorFinish
|
Brick Veneer, Stone, Vinyl Siding |
|
FoundationType
|
Poured Concrete |
|
HalfBathTotal
|
1 |
|
HeatingFuel
|
Natural Gas |
|
HeatingType
|
Forced Air |
|
StoriesTotal
|
2 |
|
SizeInterior
|
1370 Sqft |
|
Type
|
Row / Townhouse |
|
UtilityWater
|
Municipal Water |
Parking
Land
|
AccessType
|
Highway Nearby |
|
Acreage
|
No |
|
LandAmenities
|
Schools, Shopping |
|
Sewer
|
Municipal Sewage System |
|
SizeTotalText
|
Under 1/2 Acre |
Rooms
| Level |
Type |
Length |
Width |
Dimensions |
|
Second Level |
Laundry Room |
|
|
5'0'' x 4'9'' |
|
Second Level |
4pc Bathroom |
|
|
Measurements not available |
|
Second Level |
Bedroom |
|
|
13'10'' x 9'2'' |
|
Second Level |
Bedroom |
|
|
10'6'' x 9'4'' |
|
Second Level |
4pc Bathroom |
|
|
9'8'' x 5'6'' |
|
Second Level |
Other |
|
|
9'10'' x 8'6'' |
|
Second Level |
Primary Bedroom |
|
|
14'4'' x 9'9'' |
|
Main Level |
Dining Room |
|
|
7'8'' x 10'0'' |
|
Main Level |
Living Room |
|
|
15'8'' x 9'0'' |
|
Main Level |
Kitchen |
|
|
8'0'' x 10'0'' |
|
Main Level |
2pc Bathroom |
|
|
5'0'' x 4'10'' |
|
Main Level |
Foyer |
|
|
5'8'' x 6'0'' |
https://www.realtor.ca/real-estate/27209621/50-samuel-avenue-fonthill




























