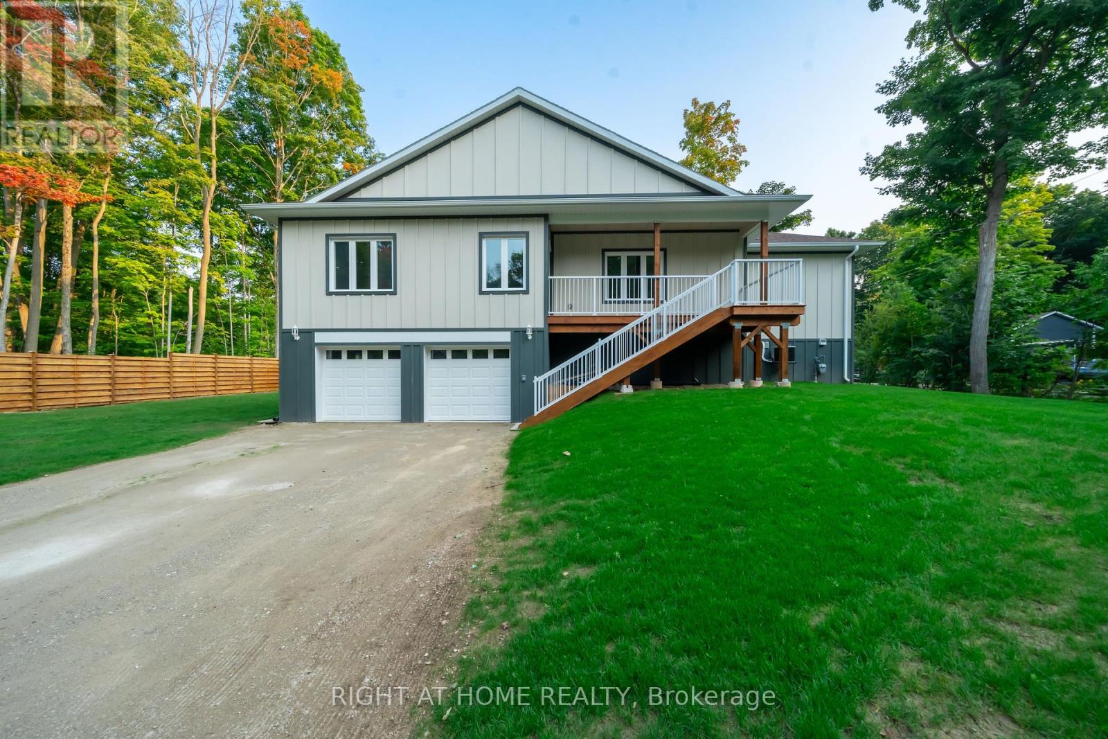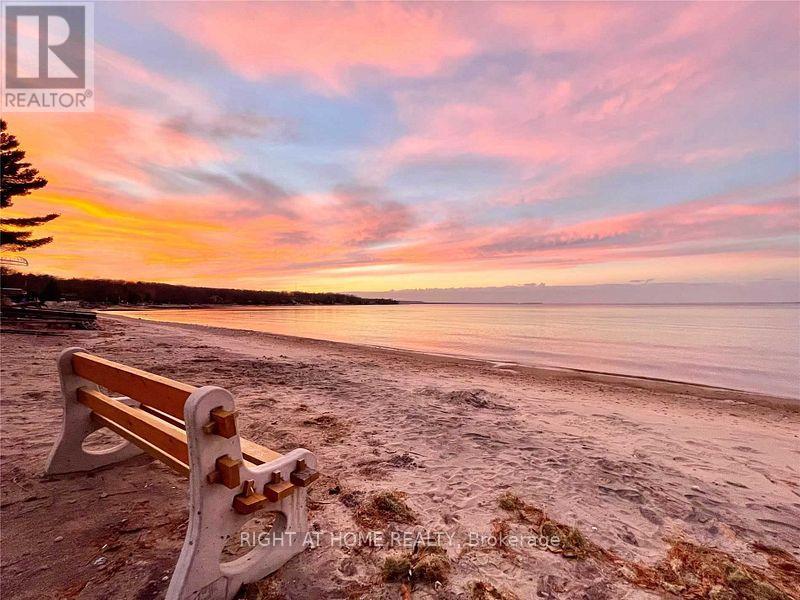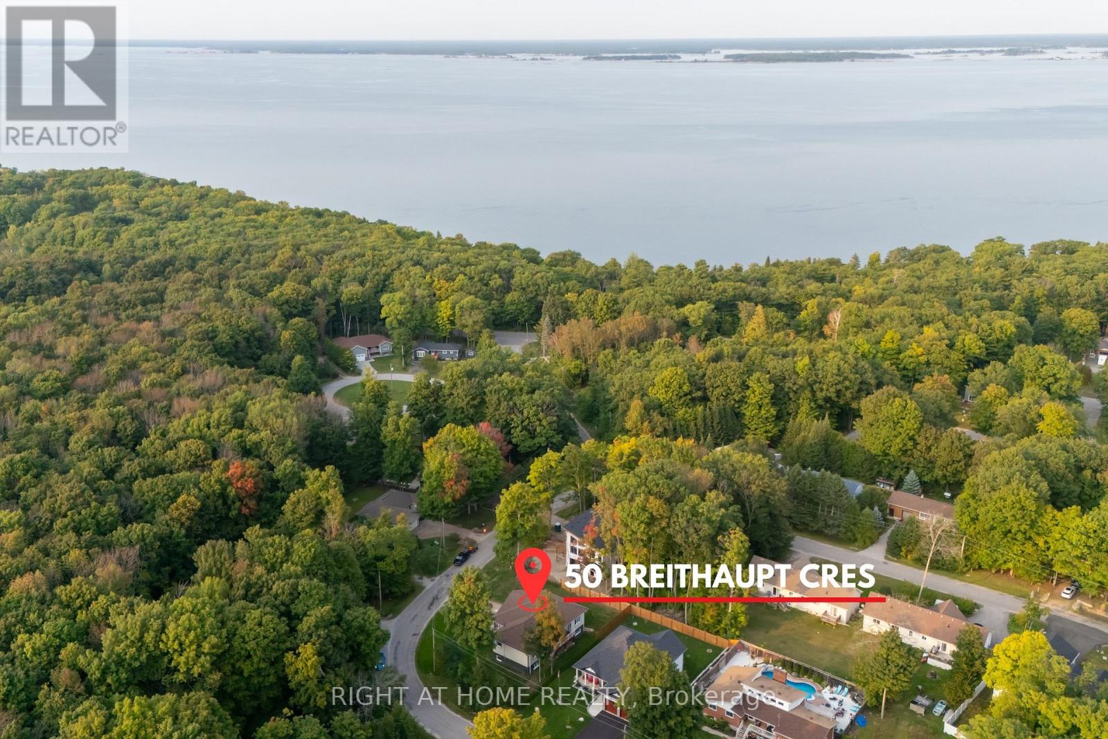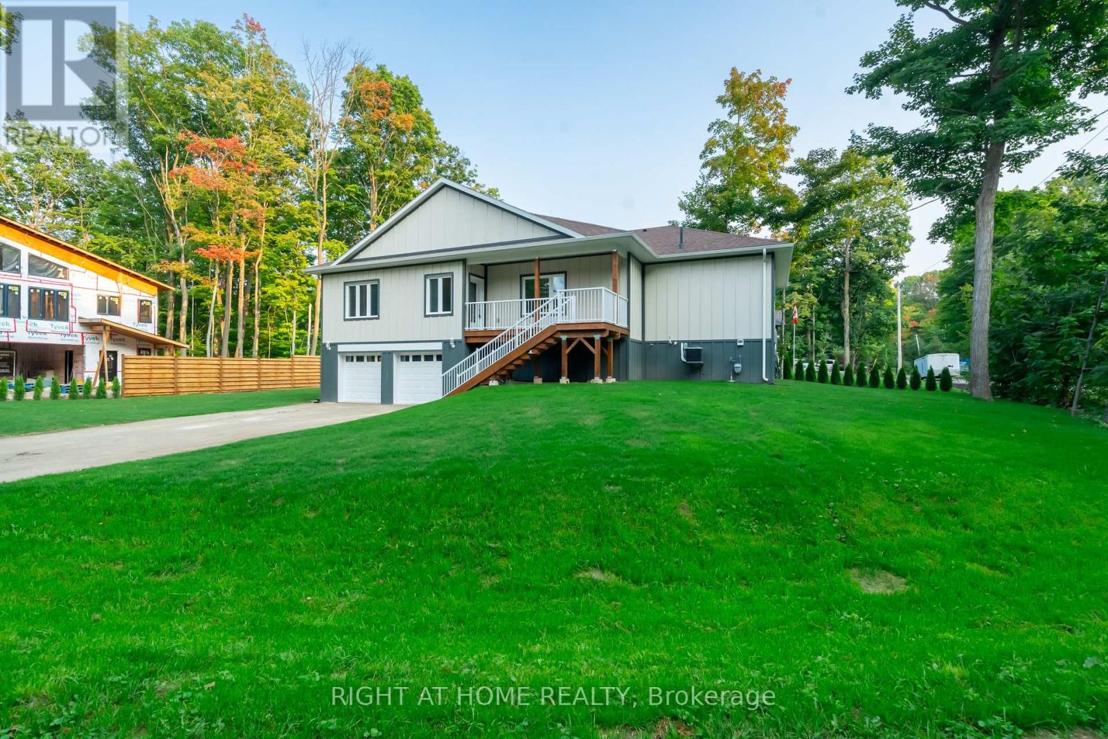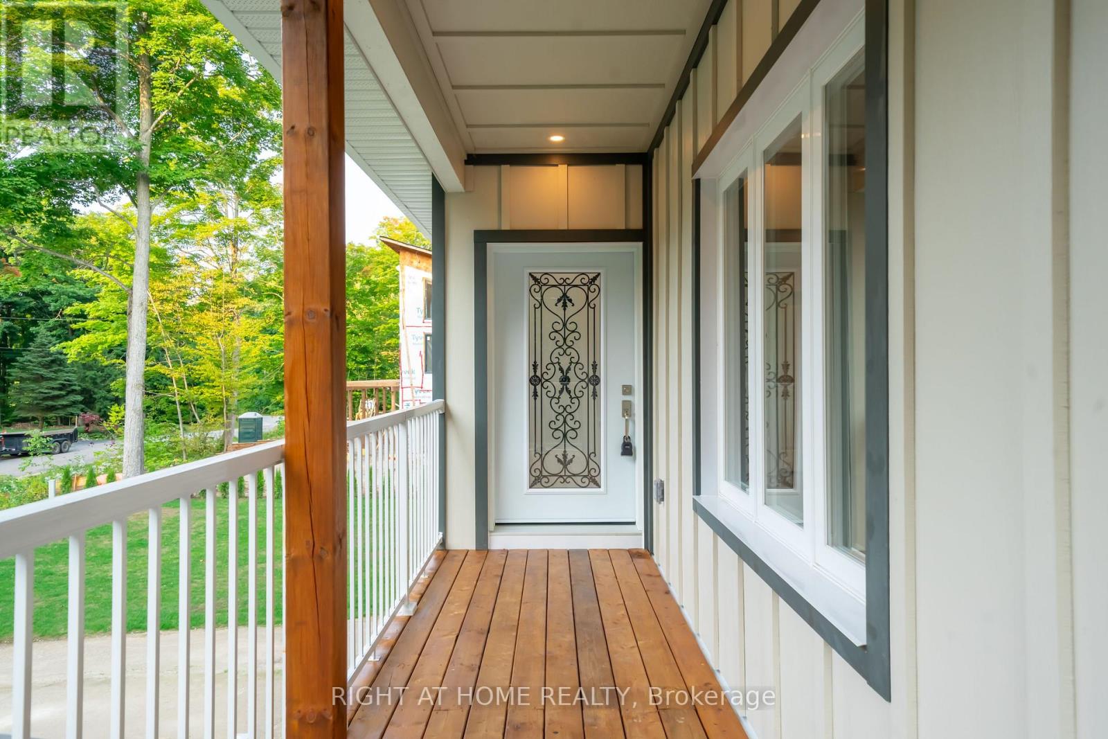4 Bedroom
4 Bathroom
1,500 - 2,000 ft2
Raised Bungalow
Central Air Conditioning
Forced Air
$899,000
Affordable Luxury Just Steps from the Water A Rare Opportunity in a Thriving Community! Welcome to a custom-built raised bungalow where comfort meets elegance, and nature greets you at your doorstep. Nestled on a private corner lot in a fast-growing, desirable neighbourhood, this stunning home offers 188 ft of frontage and is just a short distance to breathtaking beaches with easy, year-round access via paved roads. This is lakeside living made effortless. Whether it's a peaceful morning walk by the water or an afternoon escape to nearby Awenda Provincial Park, every season here brings its own enchanting beauty transforming everyday life into a year-round getaway. Step inside to discover 3+1 spacious bedrooms with 9-ft ceilings, and a bright, open-concept living room with soaring 10-ft ceilings. The heart of the home is a chefs dream kitchen, featuring quartz countertops, a central island, and the option to personalize your backsplash. Both the primary bedroom and living room open onto a serene deck, perfect for enjoying the privacy of your wooded surroundings. Built with Insulated Concrete Form (ICF) technology for top-tier energy efficiency and strength, and finished with durable cement board siding, this home is designed to stand the test of time. With parking for 10 vehicles, including a spacious 2-car garage, its perfect for hosting family and friends. Separate entrance to basement.MOVE IN. SPREAD OUT. SLOW DOWN Whether you're looking for your forever home or a smart investment in a booming area, this property offers unmatched value, luxury, and lifestyle all just steps from the water and all this is for very affordable price! (id:56248)
Property Details
|
MLS® Number
|
S12244647 |
|
Property Type
|
Single Family |
|
Community Name
|
Rural Tiny |
|
Amenities Near By
|
Park, Beach, Marina |
|
Community Features
|
School Bus |
|
Parking Space Total
|
8 |
Building
|
Bathroom Total
|
4 |
|
Bedrooms Above Ground
|
3 |
|
Bedrooms Below Ground
|
1 |
|
Bedrooms Total
|
4 |
|
Appliances
|
Water Heater |
|
Architectural Style
|
Raised Bungalow |
|
Basement Features
|
Apartment In Basement, Separate Entrance |
|
Basement Type
|
N/a |
|
Construction Style Attachment
|
Detached |
|
Cooling Type
|
Central Air Conditioning |
|
Exterior Finish
|
Aluminum Siding, Hardboard |
|
Flooring Type
|
Laminate |
|
Foundation Type
|
Insulated Concrete Forms |
|
Half Bath Total
|
1 |
|
Heating Fuel
|
Natural Gas |
|
Heating Type
|
Forced Air |
|
Stories Total
|
1 |
|
Size Interior
|
1,500 - 2,000 Ft2 |
|
Type
|
House |
|
Utility Water
|
Municipal Water |
Parking
Land
|
Acreage
|
No |
|
Fence Type
|
Fenced Yard |
|
Land Amenities
|
Park, Beach, Marina |
|
Sewer
|
Septic System |
|
Size Frontage
|
188 Ft ,8 In |
|
Size Irregular
|
188.7 Ft |
|
Size Total Text
|
188.7 Ft |
Rooms
| Level |
Type |
Length |
Width |
Dimensions |
|
Basement |
Kitchen |
5.51 m |
4.41 m |
5.51 m x 4.41 m |
|
Basement |
Dining Room |
10.42 m |
4.26 m |
10.42 m x 4.26 m |
|
Basement |
Living Room |
4.75 m |
4.26 m |
4.75 m x 4.26 m |
|
Main Level |
Kitchen |
8.58 m |
8.25 m |
8.58 m x 8.25 m |
|
Main Level |
Living Room |
8.58 m |
8.25 m |
8.58 m x 8.25 m |
|
Main Level |
Dining Room |
8.58 m |
8.25 m |
8.58 m x 8.25 m |
|
Main Level |
Primary Bedroom |
4.7 m |
4.49 m |
4.7 m x 4.49 m |
|
Main Level |
Bedroom 2 |
4.49 m |
3.65 m |
4.49 m x 3.65 m |
|
Main Level |
Bedroom 3 |
4.12 m |
3.65 m |
4.12 m x 3.65 m |
https://www.realtor.ca/real-estate/28519514/50-breithaupt-crescent-tiny-rural-tiny

