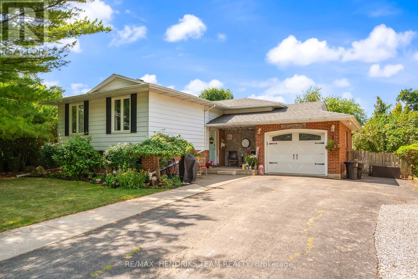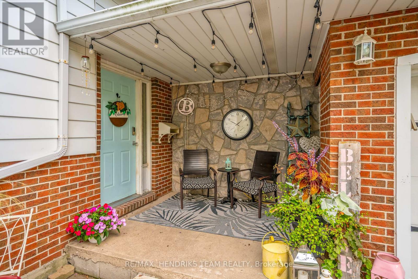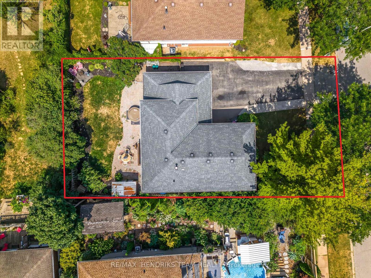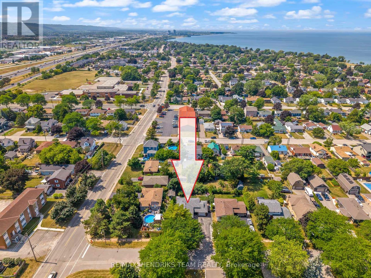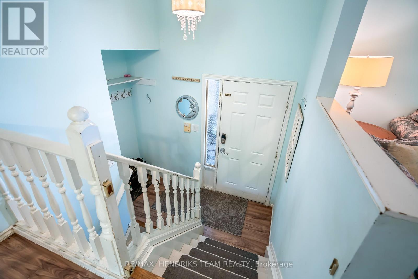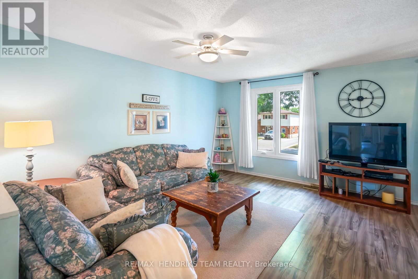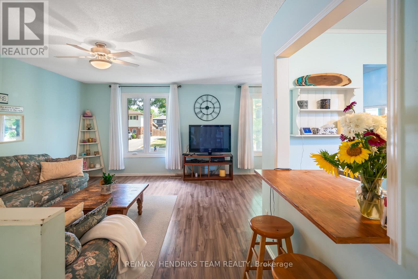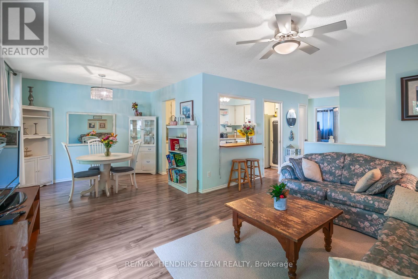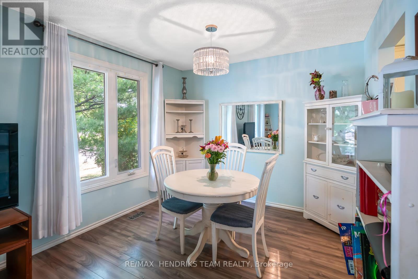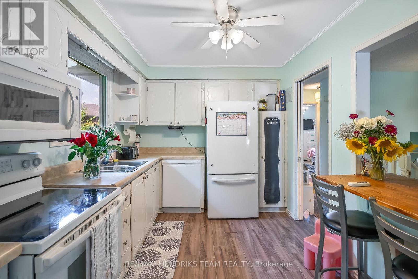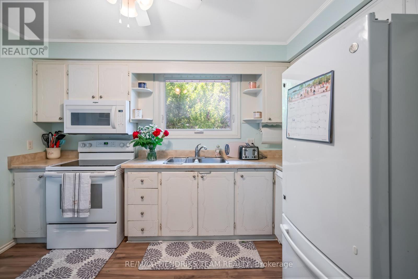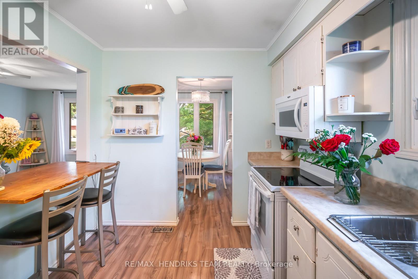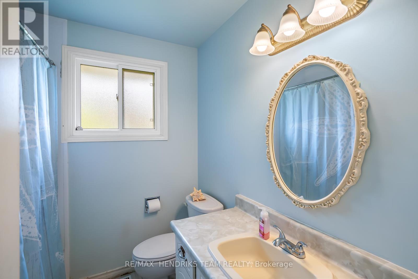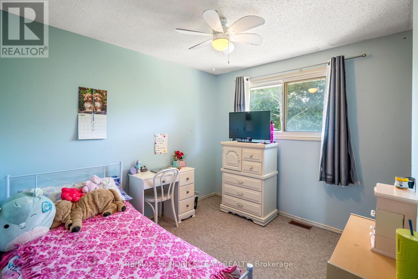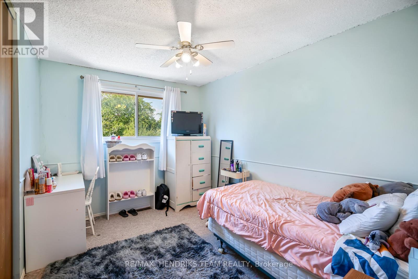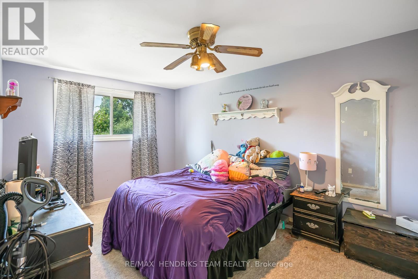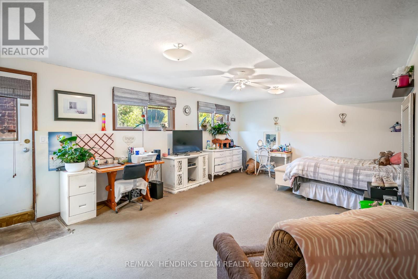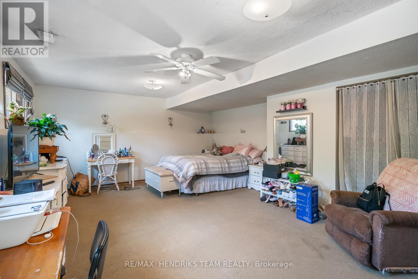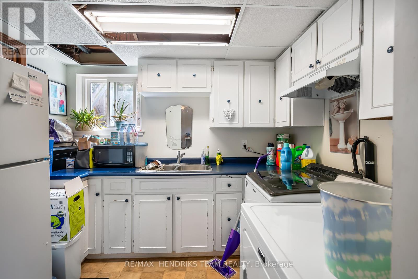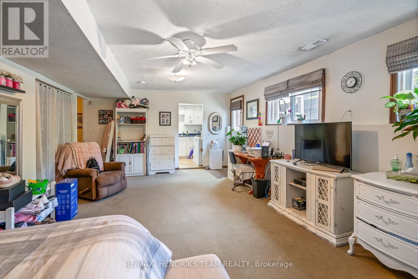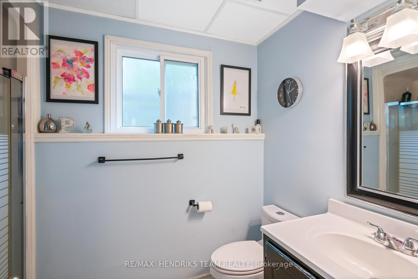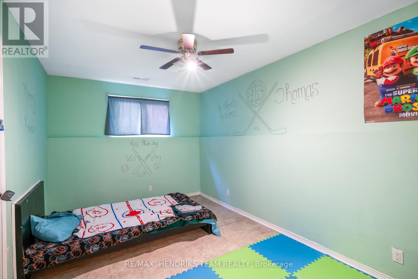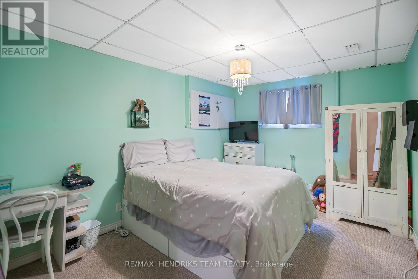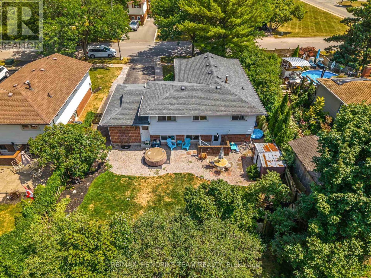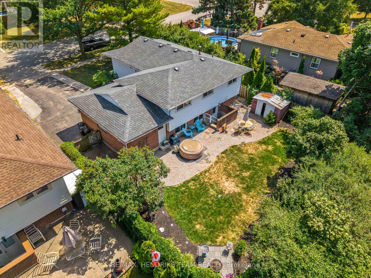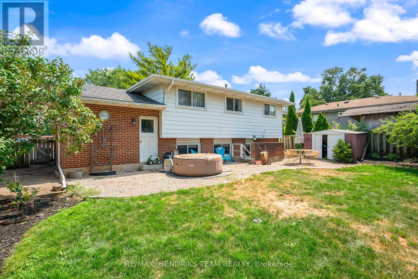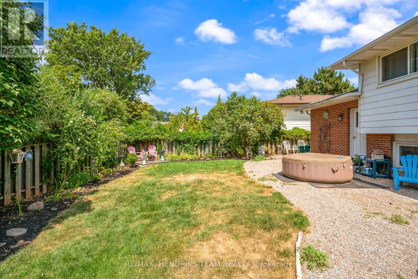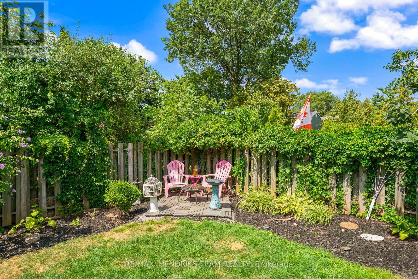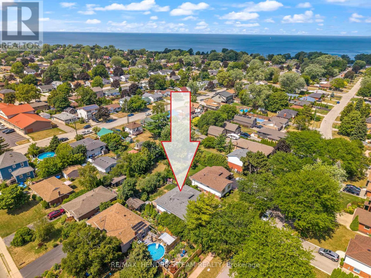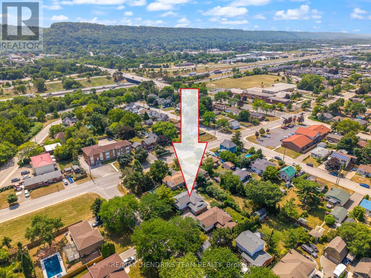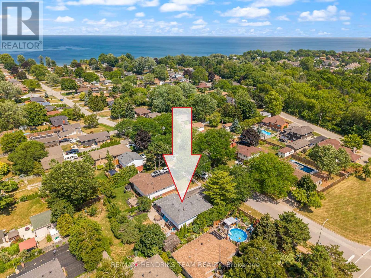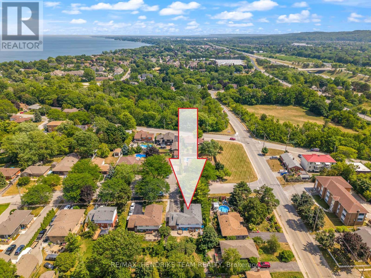5 Bedroom
2 Bathroom
700 - 1,100 ft2
Raised Bungalow
Central Air Conditioning
Forced Air
$699,900
Location, Location, Location!! Nestled at the end of tree lined street and a short walking distance to Lake and The Pump House. You will love it here! Quick access to QEW. Great family neighbourhood with street party BBQ's!! This 3+2 bedroom, 2 bath home has plenty of room for your growing family or empty nesters. The main floor has a roomy kitchen with lots of light, adjacent dining room and family room, a spacious primary bedroom plus 2 additional bedrooms and a 3-piece bathroom. The lower level consists of 3 bedrooms, laundry and another 3 piece bath. The large lower level bedroom can be easily converted back to a family room where there is a walk up entrance to the backyard and the two bedrooms can be left or combined for one larger bedroom. The laundry room was also fitted as a small kitchen, making this lower level the perfect in-law suite. The private backyard is large and perfect for hosting family gatherings. The single car garage and double width drive allow lots of parking as well. Furnace 2021, A/C 2019, Roof 2013 as per owner. With a little TLC this could be a beautiful family home! Don't miss out, book your showing today! (id:56248)
Property Details
|
MLS® Number
|
X12344645 |
|
Property Type
|
Single Family |
|
Community Name
|
540 - Grimsby Beach |
|
Equipment Type
|
Water Heater - Tankless, Water Heater |
|
Parking Space Total
|
5 |
|
Rental Equipment Type
|
Water Heater - Tankless, Water Heater |
Building
|
Bathroom Total
|
2 |
|
Bedrooms Above Ground
|
3 |
|
Bedrooms Below Ground
|
2 |
|
Bedrooms Total
|
5 |
|
Appliances
|
Water Heater - Tankless, Dryer, Microwave, Stove, Washer, Window Coverings, Refrigerator |
|
Architectural Style
|
Raised Bungalow |
|
Basement Development
|
Finished |
|
Basement Features
|
Separate Entrance |
|
Basement Type
|
N/a (finished) |
|
Construction Style Attachment
|
Detached |
|
Cooling Type
|
Central Air Conditioning |
|
Exterior Finish
|
Brick, Vinyl Siding |
|
Foundation Type
|
Block |
|
Heating Fuel
|
Natural Gas |
|
Heating Type
|
Forced Air |
|
Stories Total
|
1 |
|
Size Interior
|
700 - 1,100 Ft2 |
|
Type
|
House |
|
Utility Water
|
Municipal Water |
Parking
Land
|
Acreage
|
No |
|
Sewer
|
Sanitary Sewer |
|
Size Depth
|
102 Ft ,7 In |
|
Size Frontage
|
60 Ft |
|
Size Irregular
|
60 X 102.6 Ft |
|
Size Total Text
|
60 X 102.6 Ft |
Rooms
| Level |
Type |
Length |
Width |
Dimensions |
|
Lower Level |
Family Room |
6.55 m |
4.11 m |
6.55 m x 4.11 m |
|
Lower Level |
Laundry Room |
2.74 m |
2.13 m |
2.74 m x 2.13 m |
|
Lower Level |
Bedroom |
3.96 m |
2.74 m |
3.96 m x 2.74 m |
|
Lower Level |
Bedroom |
3.96 m |
3.05 m |
3.96 m x 3.05 m |
|
Main Level |
Kitchen |
3.66 m |
2.59 m |
3.66 m x 2.59 m |
|
Main Level |
Dining Room |
3.05 m |
2.74 m |
3.05 m x 2.74 m |
|
Main Level |
Living Room |
4.57 m |
3.66 m |
4.57 m x 3.66 m |
|
Main Level |
Bedroom |
3.56 m |
2.69 m |
3.56 m x 2.69 m |
|
Main Level |
Bedroom |
3.05 m |
2.74 m |
3.05 m x 2.74 m |
|
Main Level |
Primary Bedroom |
4.57 m |
3.05 m |
4.57 m x 3.05 m |
https://www.realtor.ca/real-estate/28733261/5-whittaker-avenue-grimsby-grimsby-beach-540-grimsby-beach

