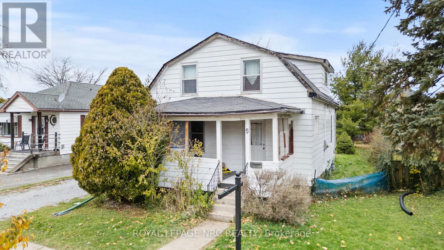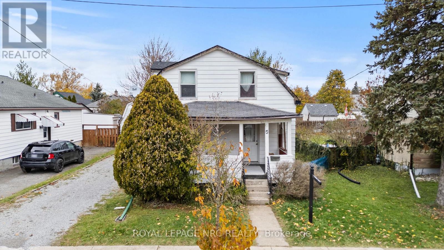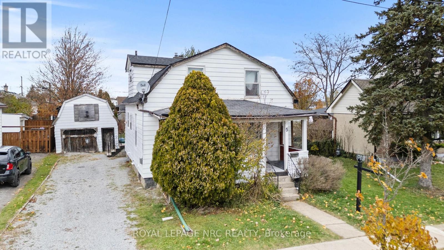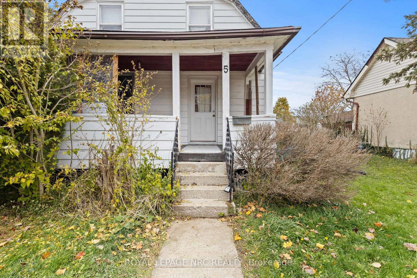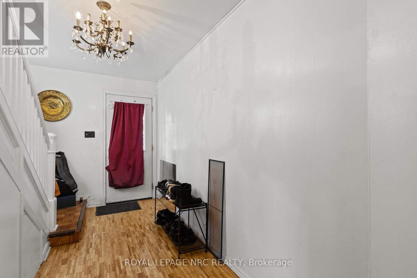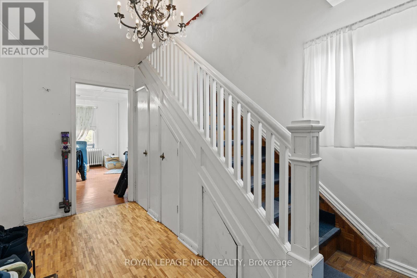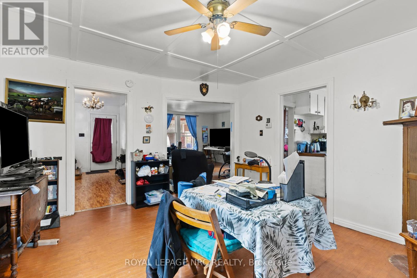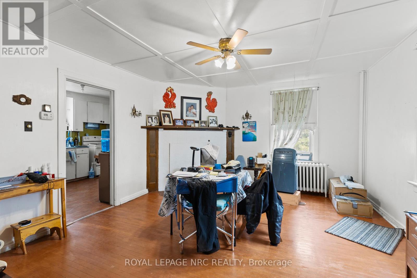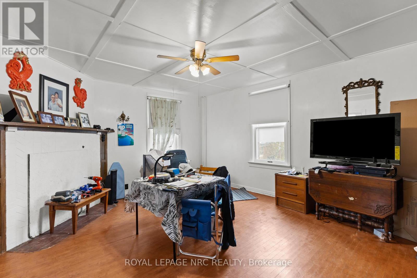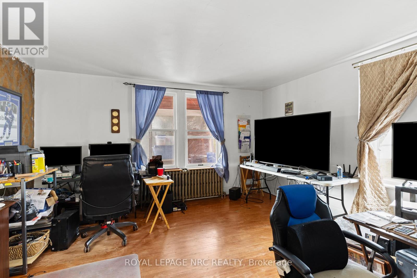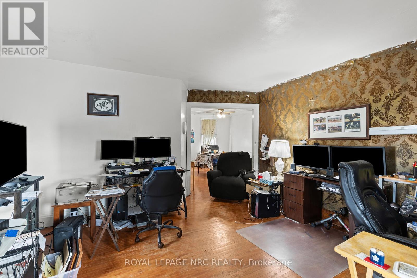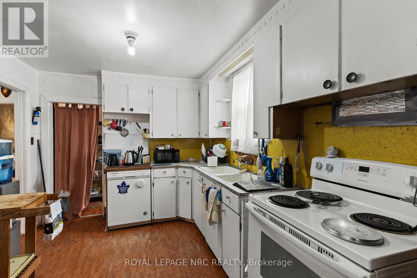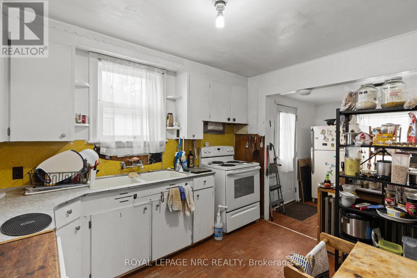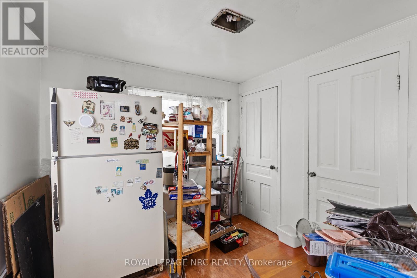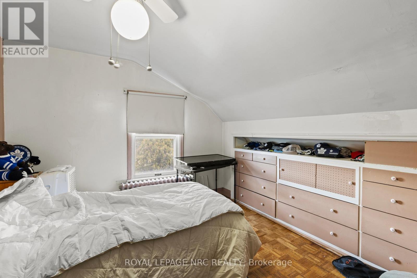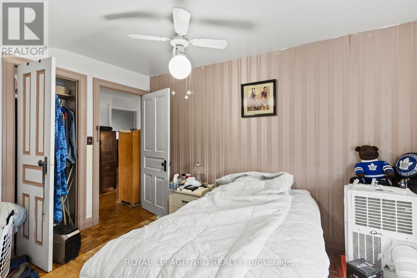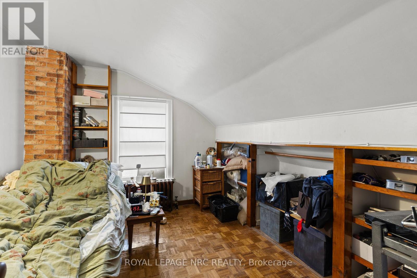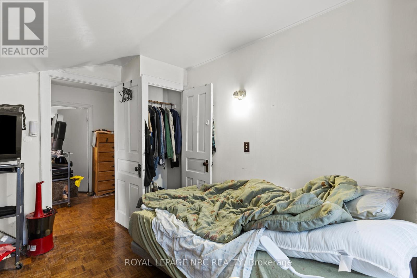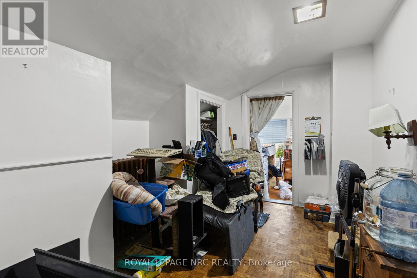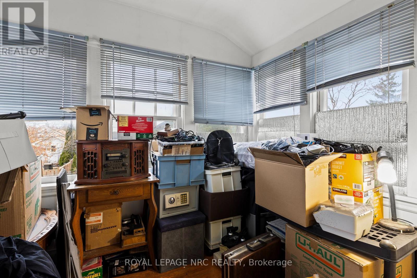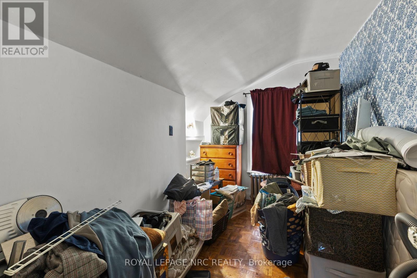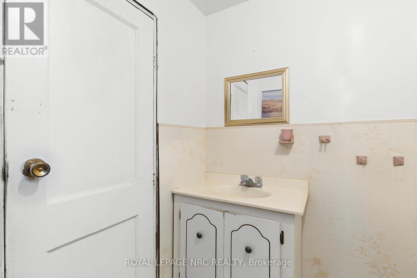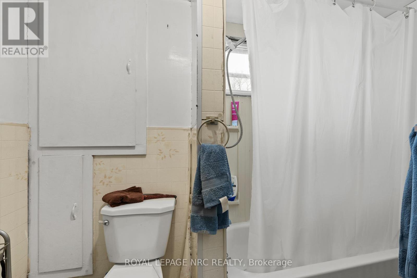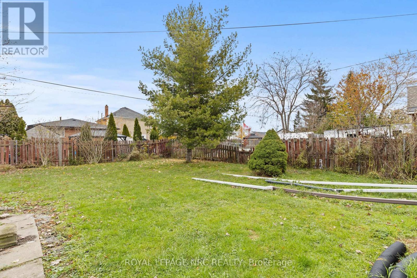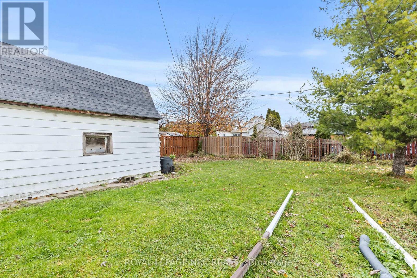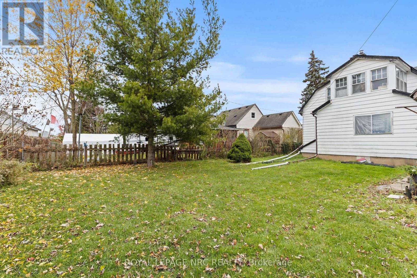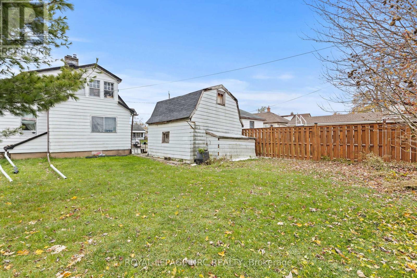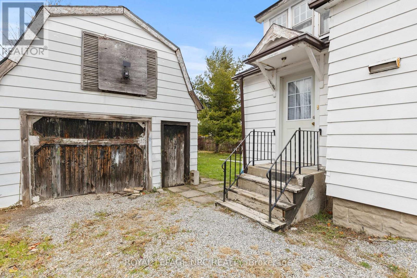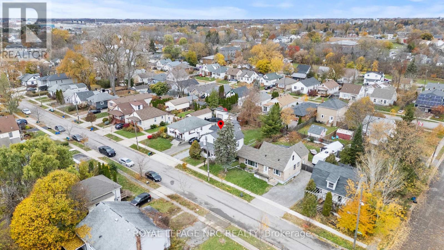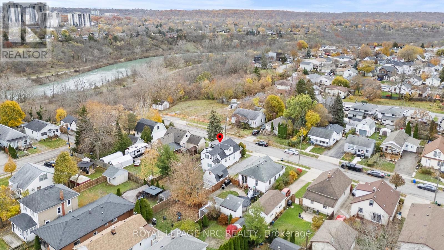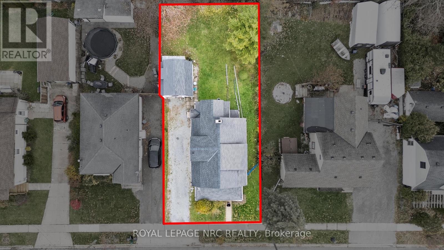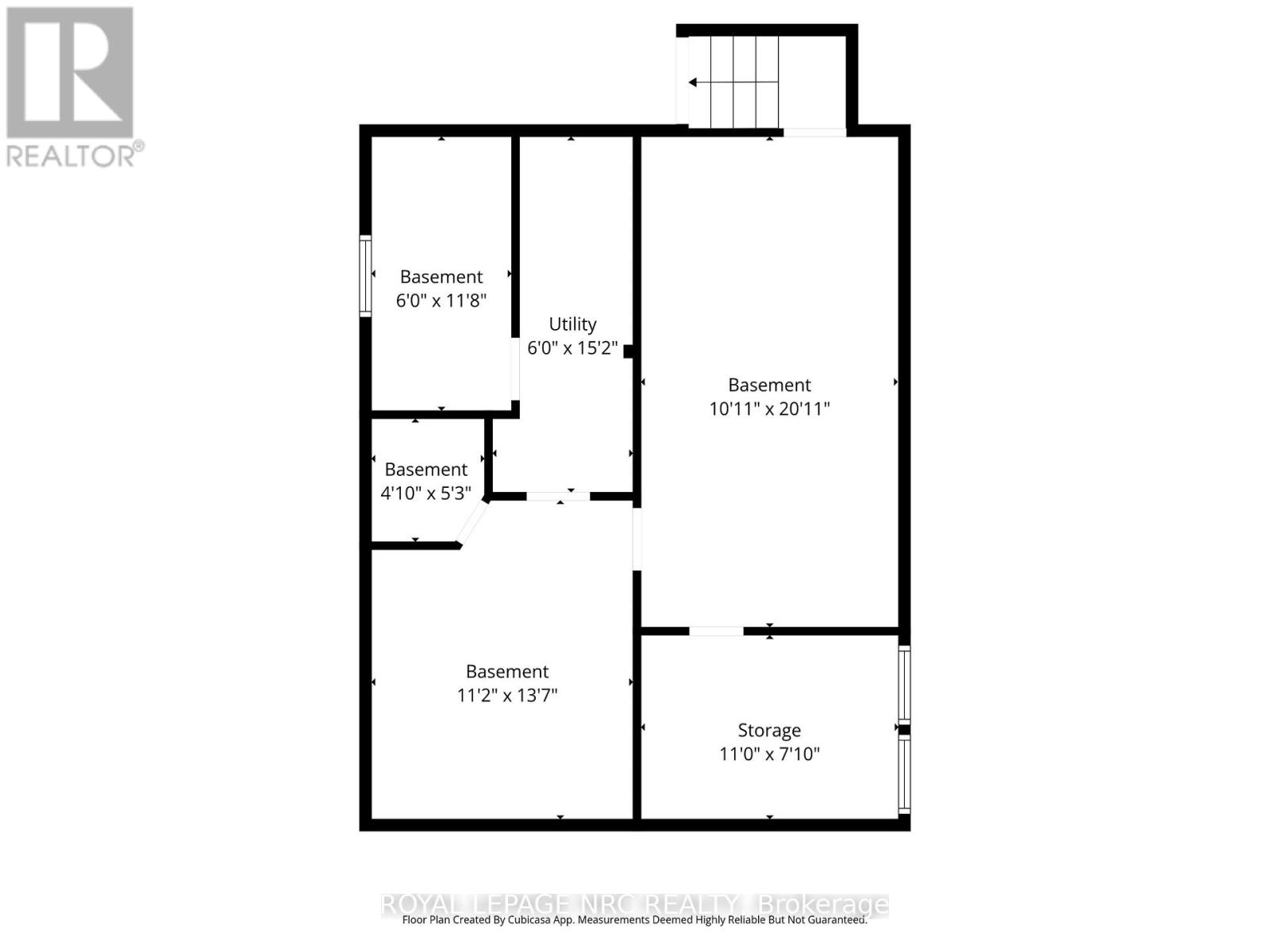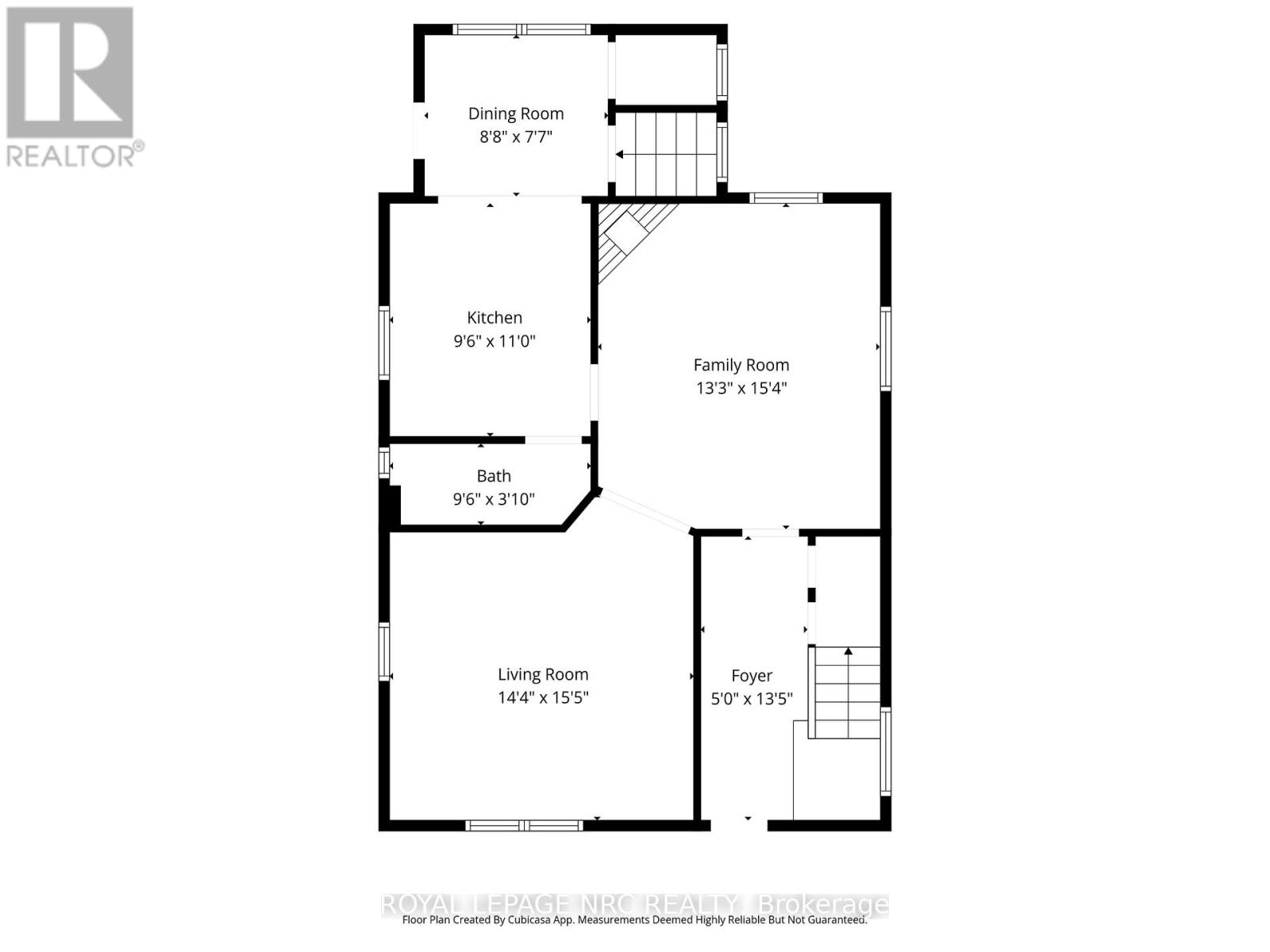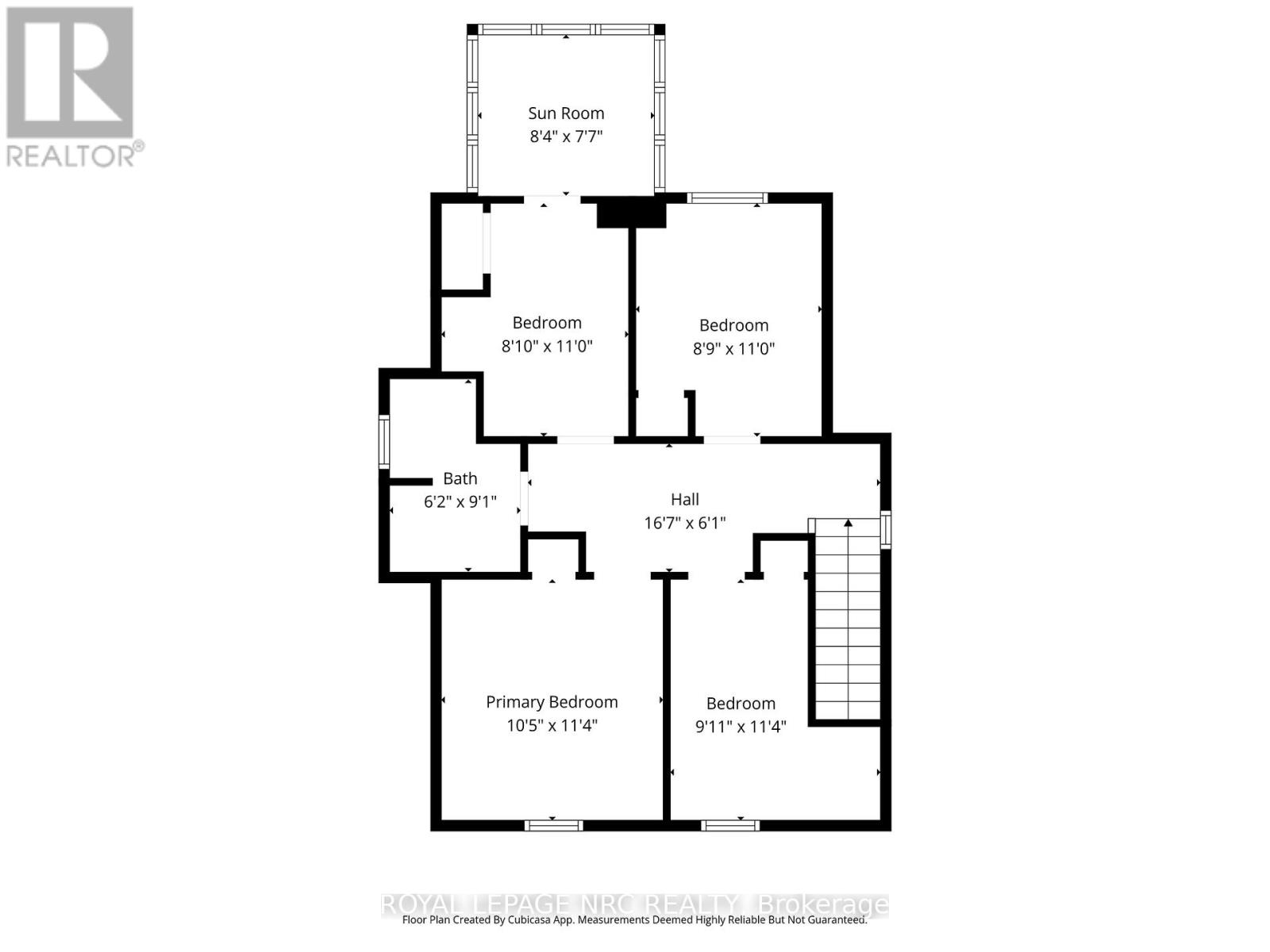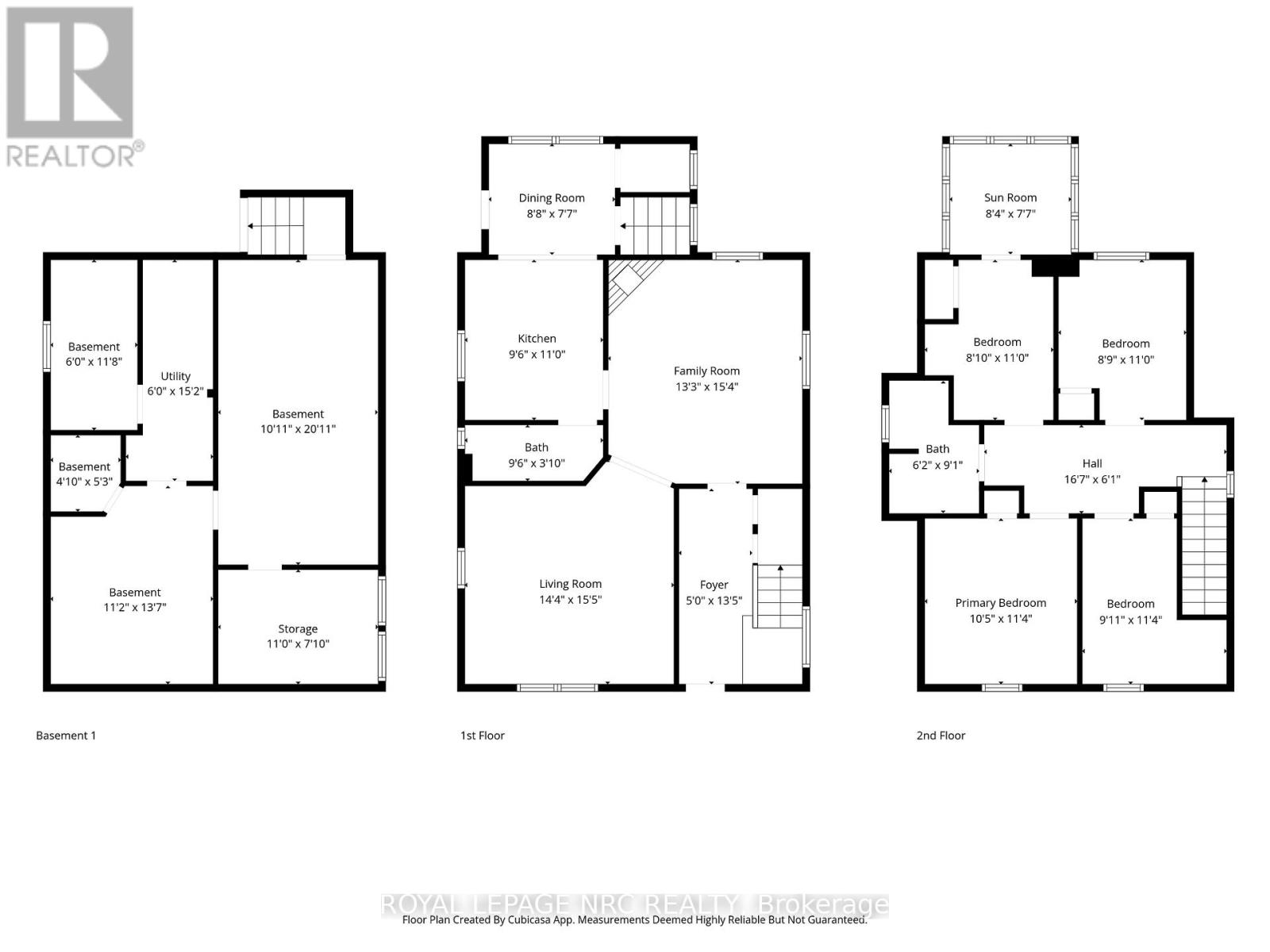4 Bedroom
2 Bathroom
1,500 - 2,000 ft2
Fireplace
None
Radiant Heat
$299,900
Welcome to 5 Chetwood Street, a home full of potential in a great St. Catharines neighbourhood! Steps to the GO station, close to public transit, minutes away from Brock University, Ridley College, Rotary Park, Sports Centres, and all major amenities!! This property offers 4 bedrooms, 1 Full Bathroom and an additional 1 pc bathroom on the main level. A solid layout ready for your personal renovation touches to truly make it your own. Situated on a good sized lot, the home provides plenty of outdoor space and flexibility for future plans. Featuring bathroom rough-ins on both the main floor and in the unfinished basement, there's excellent opportunity to add value and create additional living space. Whether you're an investor, first-time buyer, or renovator looking for your next project, this home is a fantastic canvas with endless possibilities. (id:56248)
Property Details
|
MLS® Number
|
X12551364 |
|
Property Type
|
Single Family |
|
Community Name
|
458 - Western Hill |
|
Parking Space Total
|
3 |
Building
|
Bathroom Total
|
2 |
|
Bedrooms Above Ground
|
4 |
|
Bedrooms Total
|
4 |
|
Age
|
100+ Years |
|
Appliances
|
Dishwasher, Dryer, Stove, Washer, Window Coverings, Refrigerator |
|
Basement Development
|
Unfinished |
|
Basement Type
|
N/a (unfinished) |
|
Construction Style Attachment
|
Detached |
|
Cooling Type
|
None |
|
Exterior Finish
|
Aluminum Siding, Wood |
|
Fireplace Present
|
Yes |
|
Foundation Type
|
Block |
|
Half Bath Total
|
1 |
|
Heating Fuel
|
Natural Gas |
|
Heating Type
|
Radiant Heat |
|
Stories Total
|
2 |
|
Size Interior
|
1,500 - 2,000 Ft2 |
|
Type
|
House |
|
Utility Water
|
Municipal Water |
Parking
Land
|
Acreage
|
No |
|
Sewer
|
Sanitary Sewer |
|
Size Depth
|
105 Ft |
|
Size Frontage
|
50 Ft |
|
Size Irregular
|
50 X 105 Ft |
|
Size Total Text
|
50 X 105 Ft |
|
Zoning Description
|
R2 |
Rooms
| Level |
Type |
Length |
Width |
Dimensions |
|
Second Level |
Sunroom |
2.54 m |
2.31 m |
2.54 m x 2.31 m |
|
Second Level |
Bathroom |
2.77 m |
1.88 m |
2.77 m x 1.88 m |
|
Second Level |
Primary Bedroom |
3.45 m |
3.17 m |
3.45 m x 3.17 m |
|
Second Level |
Bedroom 2 |
3.02 m |
3.45 m |
3.02 m x 3.45 m |
|
Second Level |
Bedroom 3 |
3.35 m |
2.67 m |
3.35 m x 2.67 m |
|
Second Level |
Bedroom 4 |
3.35 m |
2.69 m |
3.35 m x 2.69 m |
|
Basement |
Utility Room |
4.62 m |
1.83 m |
4.62 m x 1.83 m |
|
Basement |
Other |
3.35 m |
2.13 m |
3.35 m x 2.13 m |
|
Basement |
Recreational, Games Room |
6.38 m |
3.33 m |
6.38 m x 3.33 m |
|
Basement |
Other |
4.14 m |
3.4 m |
4.14 m x 3.4 m |
|
Basement |
Other |
3.56 m |
1.83 m |
3.56 m x 1.83 m |
|
Basement |
Other |
1.6 m |
1.47 m |
1.6 m x 1.47 m |
|
Main Level |
Foyer |
3.35 m |
2.67 m |
3.35 m x 2.67 m |
|
Main Level |
Living Room |
4.7 m |
4.37 m |
4.7 m x 4.37 m |
|
Main Level |
Family Room |
4.67 m |
4.04 m |
4.67 m x 4.04 m |
|
Main Level |
Kitchen |
3.35 m |
2.9 m |
3.35 m x 2.9 m |
|
Main Level |
Dining Room |
2.64 m |
2.31 m |
2.64 m x 2.31 m |
|
Main Level |
Bathroom |
2.9 m |
1.17 m |
2.9 m x 1.17 m |
https://www.realtor.ca/real-estate/29110133/5-chetwood-street-st-catharines-western-hill-458-western-hill

