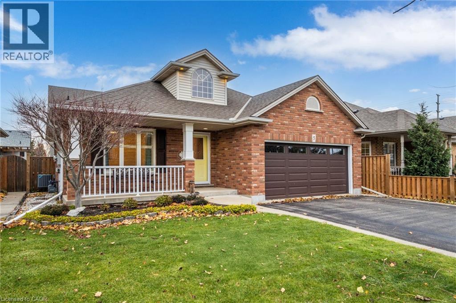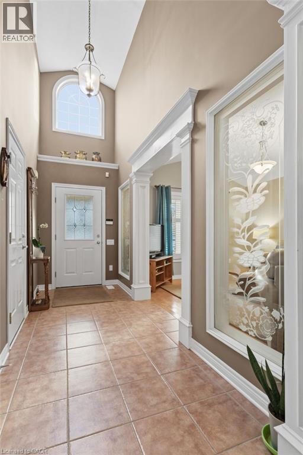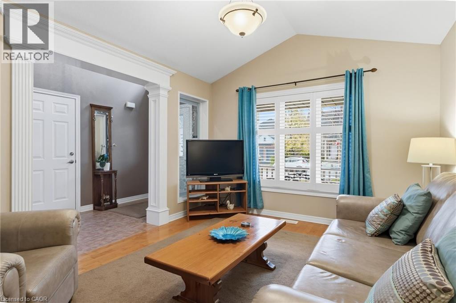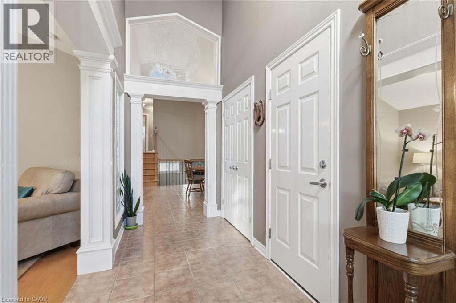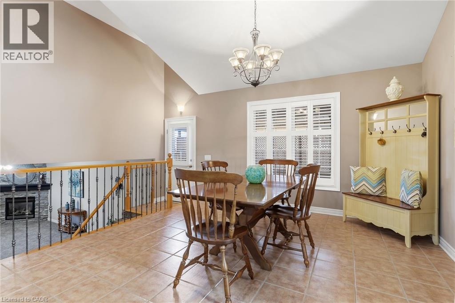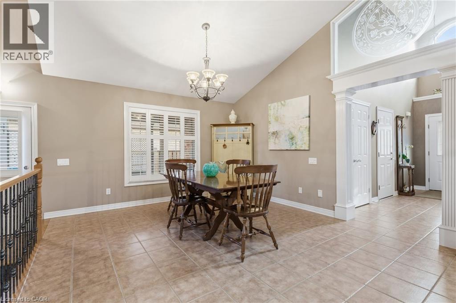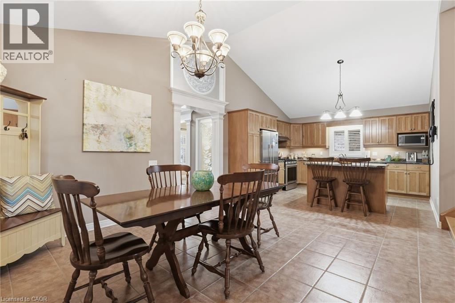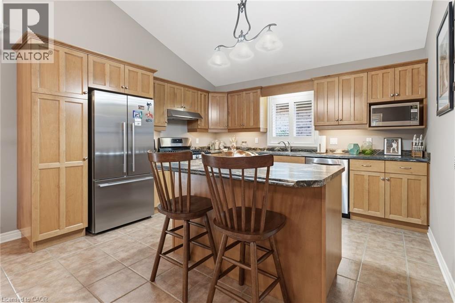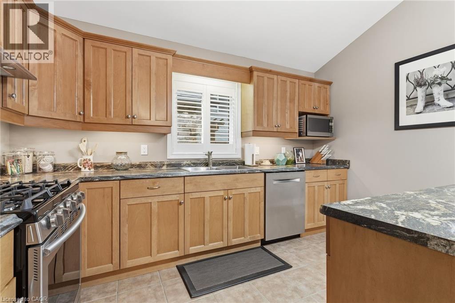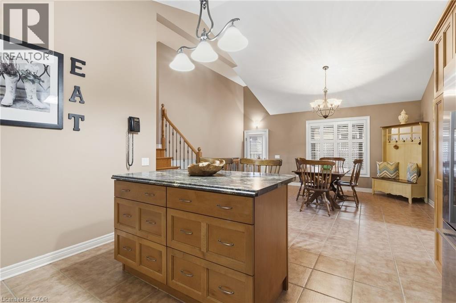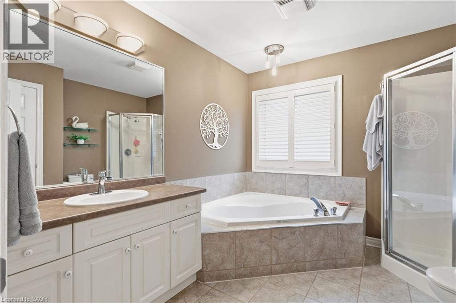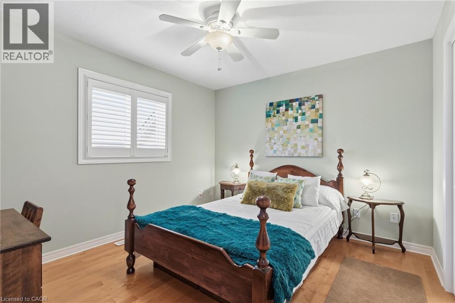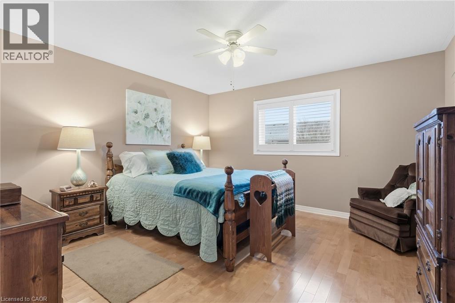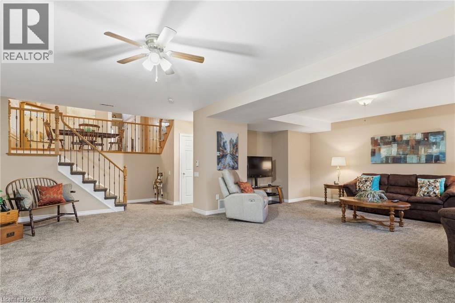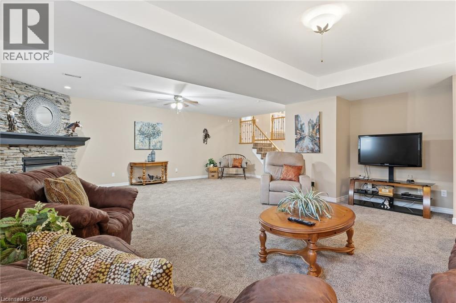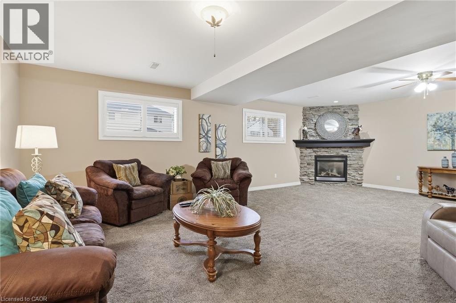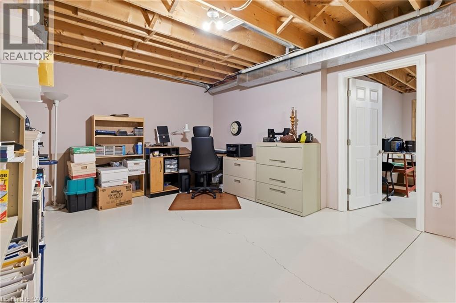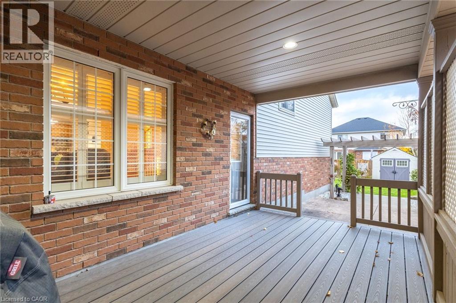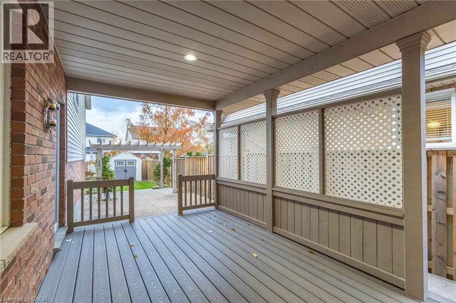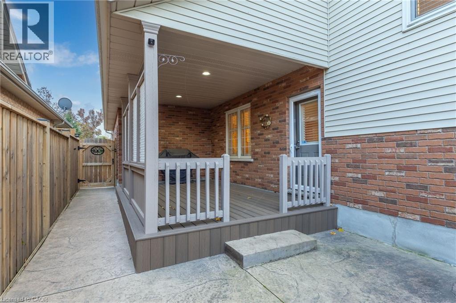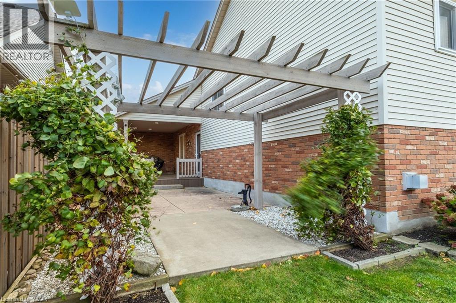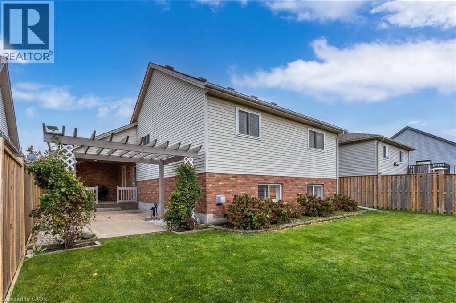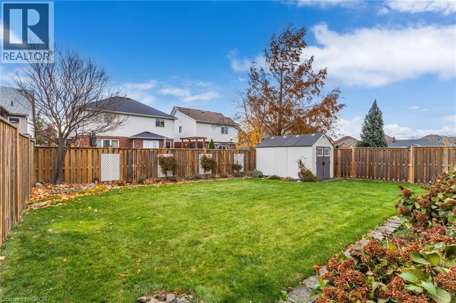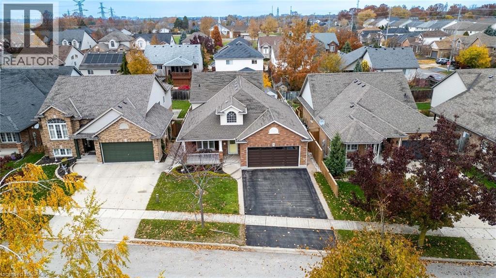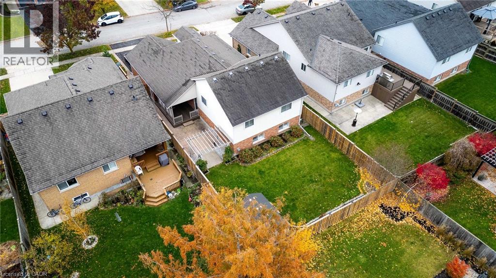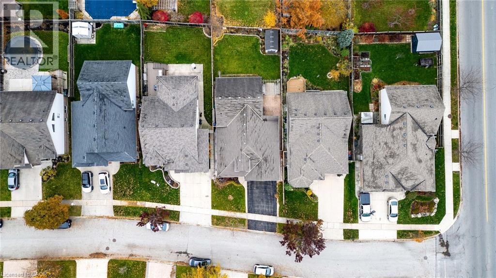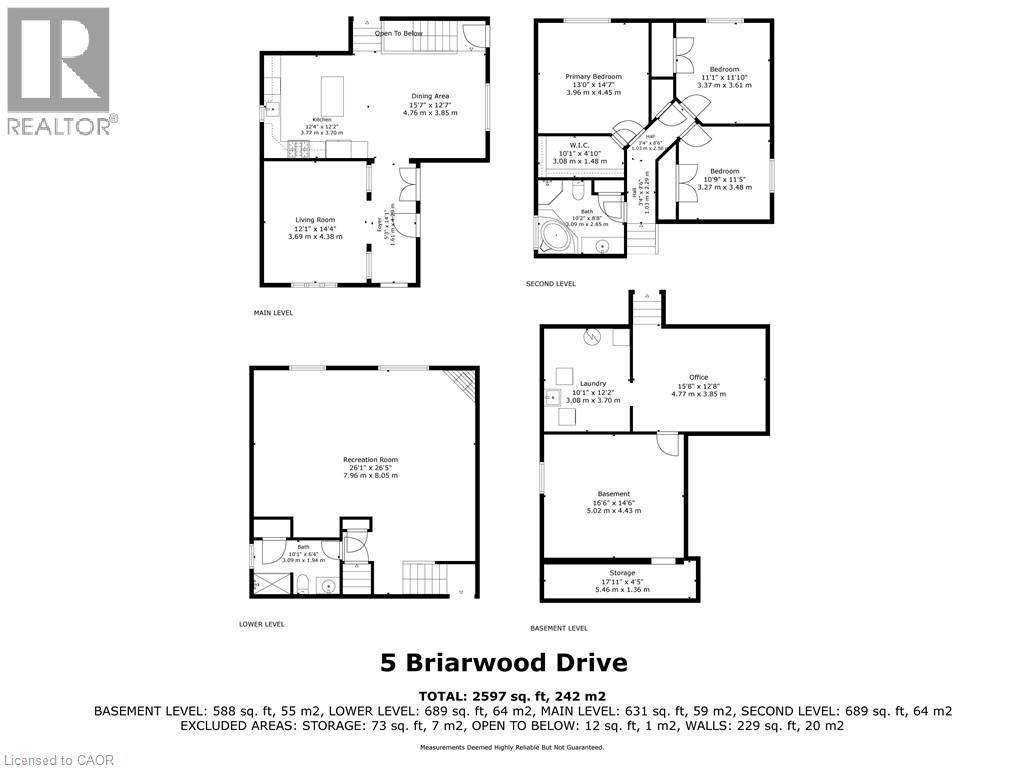3 Bedroom
2 Bathroom
2,009 ft2
Fireplace
Central Air Conditioning
Forced Air
$849,900
Welcome to 5 Briarwood Drive. This 4 level back split with all rooms generously sized is truly impeccable. Situated in a family friendly neighbourhood with 3 bedroom upstairs, with large 4 piece bath. The Heart of the home is an open concept main floor with perfectly appointed kitchen with island overlooking large dining area perfect for the family to gather and reconnect, plus a separate living room area. On this level, walk out to large covered porch area to enjoy the outdoors rain or shine, in the completely fenced yard for safe space for kids and pets to roam. This perfect family home with room for everyone has versatile space that can cater to the whole families needs. Home gym, home office, kids play room, teen or in-law retreat. This Home truly exemplifies pride of ownership and has been so well cared for, there is truly nothing to do except unpack and enjoy! (id:56248)
Property Details
|
MLS® Number
|
40788935 |
|
Property Type
|
Single Family |
|
Community Features
|
Quiet Area |
|
Equipment Type
|
Water Heater |
|
Features
|
Paved Driveway |
|
Parking Space Total
|
4 |
|
Rental Equipment Type
|
Water Heater |
|
Structure
|
Shed |
Building
|
Bathroom Total
|
2 |
|
Bedrooms Above Ground
|
3 |
|
Bedrooms Total
|
3 |
|
Appliances
|
Dishwasher, Dryer, Refrigerator, Water Meter, Washer, Microwave Built-in, Gas Stove(s) |
|
Basement Development
|
Partially Finished |
|
Basement Type
|
Full (partially Finished) |
|
Constructed Date
|
2001 |
|
Construction Style Attachment
|
Detached |
|
Cooling Type
|
Central Air Conditioning |
|
Exterior Finish
|
Brick, Vinyl Siding |
|
Fireplace Present
|
Yes |
|
Fireplace Total
|
1 |
|
Foundation Type
|
Poured Concrete |
|
Heating Fuel
|
Natural Gas |
|
Heating Type
|
Forced Air |
|
Size Interior
|
2,009 Ft2 |
|
Type
|
House |
|
Utility Water
|
Municipal Water |
Parking
Land
|
Acreage
|
No |
|
Sewer
|
Municipal Sewage System |
|
Size Depth
|
123 Ft |
|
Size Frontage
|
47 Ft |
|
Size Total Text
|
Under 1/2 Acre |
|
Zoning Description
|
R1 |
Rooms
| Level |
Type |
Length |
Width |
Dimensions |
|
Second Level |
Primary Bedroom |
|
|
14'7'' x 13'0'' |
|
Second Level |
Bedroom |
|
|
11'10'' x 11'1'' |
|
Second Level |
Bedroom |
|
|
11'5'' x 10'9'' |
|
Second Level |
4pc Bathroom |
|
|
10'2'' x 8'8'' |
|
Basement |
Other |
|
|
16'6'' x 14'6'' |
|
Basement |
Laundry Room |
|
|
12'2'' x 10'1'' |
|
Basement |
Office |
|
|
15'8'' x 12'8'' |
|
Lower Level |
3pc Bathroom |
|
|
10'1'' x 6'4'' |
|
Lower Level |
Recreation Room |
|
|
26'5'' x 26'1'' |
|
Main Level |
Dining Room |
|
|
15'7'' x 12'7'' |
|
Main Level |
Kitchen |
|
|
12'4'' x 12'2'' |
|
Main Level |
Living Room |
|
|
14'4'' x 12'1'' |
https://www.realtor.ca/real-estate/29114422/5-briarwood-drive-st-catharines

