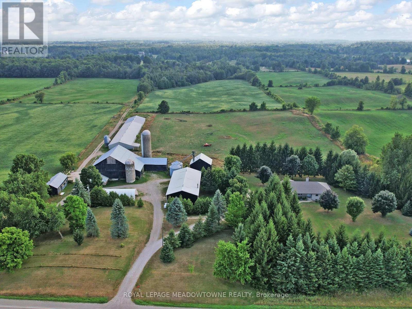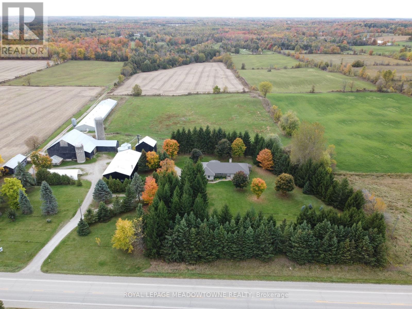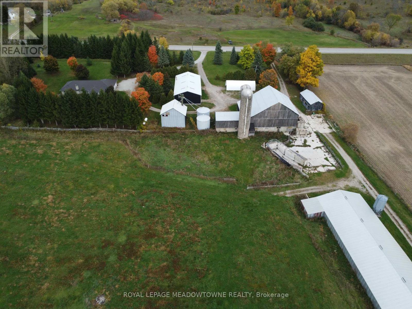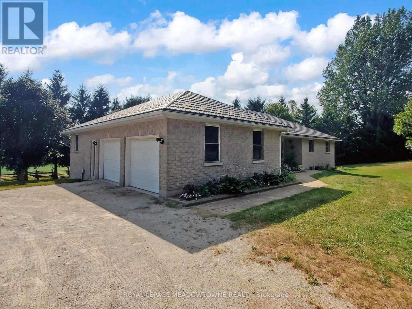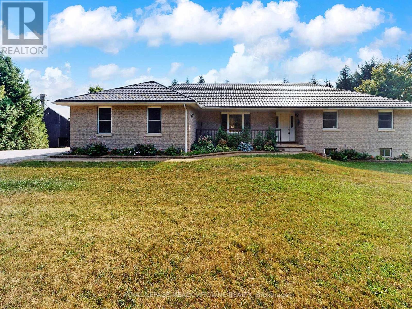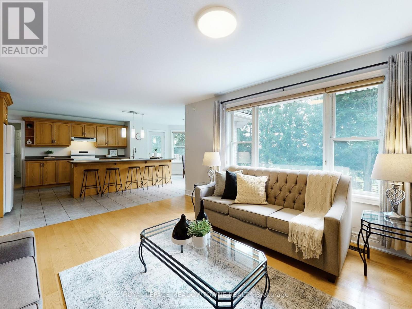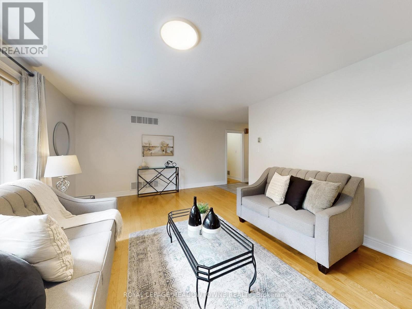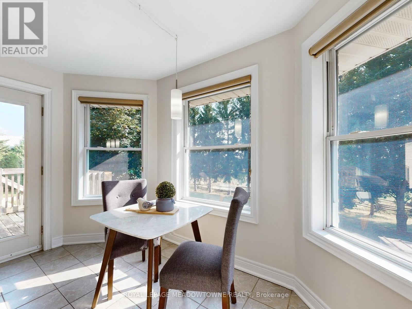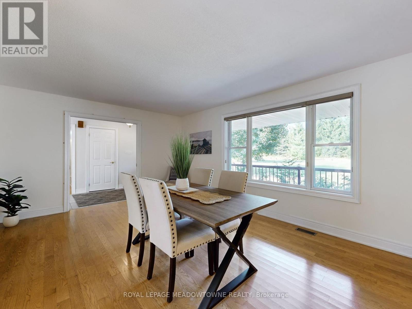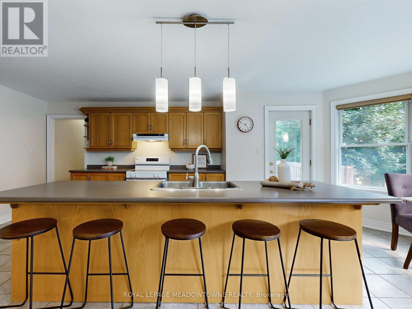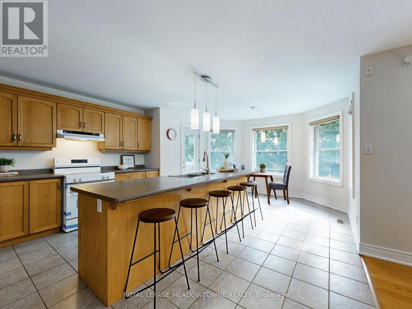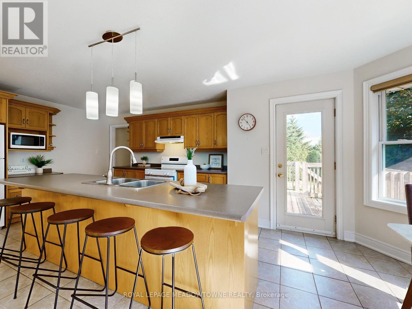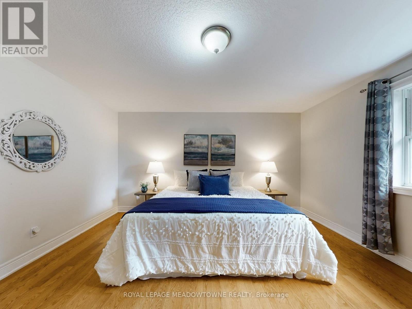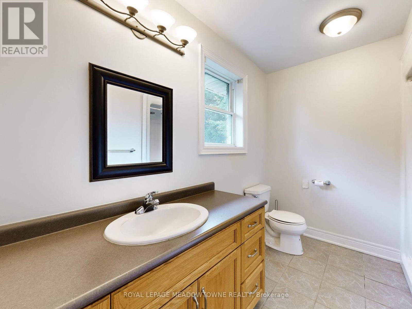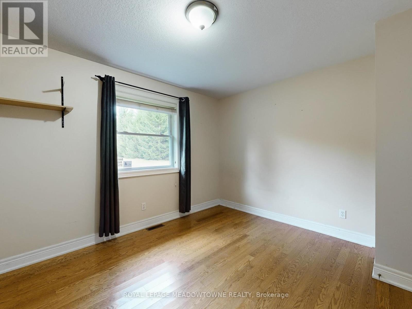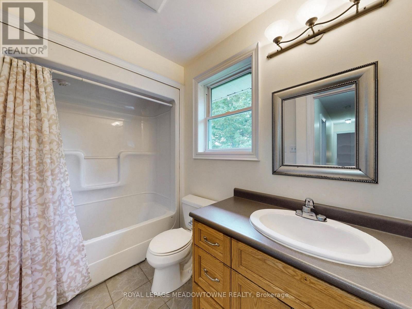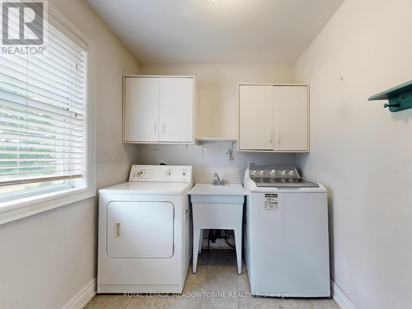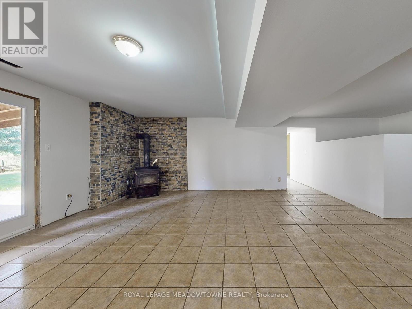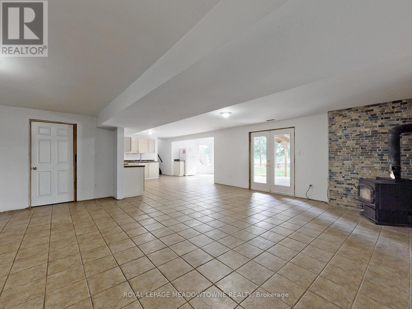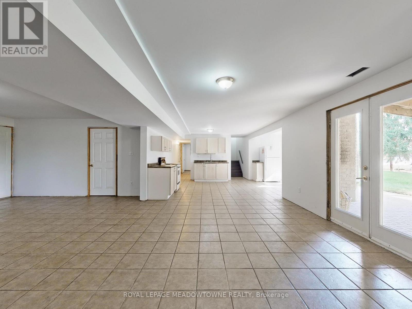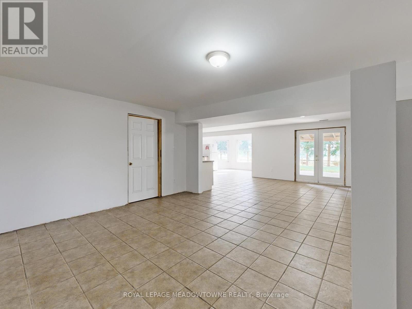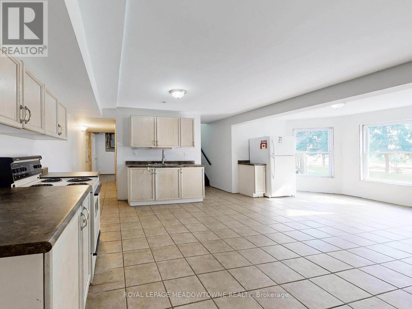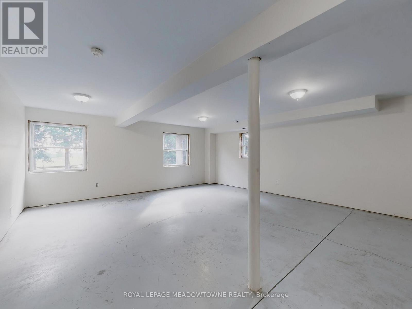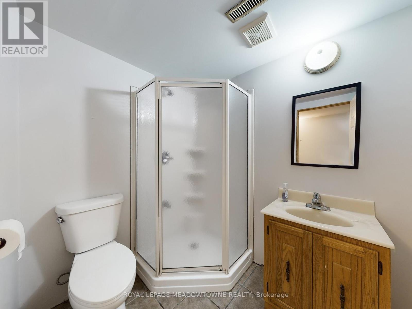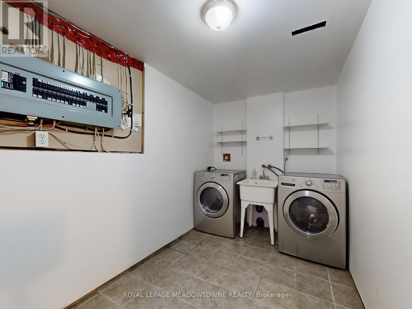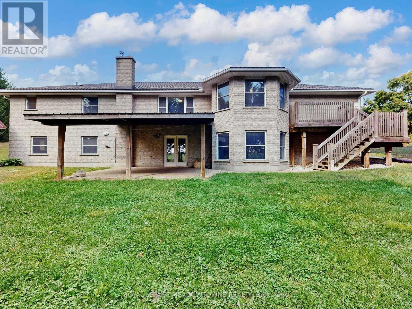3 Bedroom
4 Bathroom
3,500 - 5,000 ft2
Bungalow
Fireplace
Central Air Conditioning
Forced Air
Acreage
$3,900,000
Once in a lifetime opportunity. Spanning over 98.89 acres of gently rolling countryside, this remarkable property offers exceptional versatility for farming, agribusiness, equestrian pursuits, special events, or rental investment opportunities. Whether you envision cash cropping, turkey and chicken production, egg farming, or developing a horse ranch with paddocks, the possibilities here are endless. Set back from the paved road nestled in the trees is a carpet free 2,300 SF stone and brick bungalow with a full walk-out basement. Designed with flexibility in mind for a potential in-law suite with its own entrance, kitchenette, laundry, and walk-out patio. The main floor features a bright eat-in kitchen with large central island, walk-out to a deck, formal dining room with pocket French doors & open-concept great room. The principal bedroom includes a 3-piece ensuite and walk-in closet. All bedrooms offer hardwood flooring and large closets. A large main floor A 2024 propane furnace and central air, a metal roof (2014), Agricultural & Business Infrastructure includes a separate drilled well. Broiler Barn: 48 x 288 (13,824 sq ft) equipped with feed system, propane heaters, nipple waterers, and Big Dutchman feeders (all sold as-is). Bank Barn: 3,900+ sq ft in excellent condition, with capacity for 18,000 square bales, attached milk house, and additional storage shed- ideal for agricultural use or hosting events. Drive Shed: 40 x 80 with heated, insulated workshop, 16ft ceilings, concrete floors, and crane. Additional structures include silos, coverall storage, feed tanks, utility shed, single garage, and multiple outbuildings. Land Use: 65+/- acres currently cash cropped (soybeans & winter wheat), with 25 acres in hay. 12 acres forested with mature maple trees potential for syrup production. Severance potential in southeast corner and some conservation. HST in addition to purchase price. Only minutes to Acton GO Station, shopping, golf course & services. (id:56248)
Property Details
|
MLS® Number
|
X12352103 |
|
Property Type
|
Agriculture |
|
Community Name
|
Rural Erin |
|
Amenities Near By
|
Golf Nearby, Place Of Worship |
|
Community Features
|
School Bus |
|
Equipment Type
|
Propane Tank |
|
Farm Type
|
Farm |
|
Features
|
Wooded Area, Rolling, Open Space, Carpet Free |
|
Parking Space Total
|
27 |
|
Rental Equipment Type
|
Propane Tank |
|
Structure
|
Deck, Patio(s), Porch, Paddocks/corralls, Drive Shed, Barn, Barn, Barn, Barn, Outbuilding, Steel Silo, Shed, Workshop |
Building
|
Bathroom Total
|
4 |
|
Bedrooms Above Ground
|
3 |
|
Bedrooms Total
|
3 |
|
Age
|
16 To 30 Years |
|
Appliances
|
Fixed Machinery & Equipment Incl, Mobile Machinery & Equipment Inc, Garage Door Opener Remote(s), Central Vacuum, Water Heater, Water Treatment, Dishwasher, Dryer, Garage Door Opener, Microwave, Stove, Washer, Water Softener, Window Coverings, Refrigerator |
|
Architectural Style
|
Bungalow |
|
Basement Development
|
Finished |
|
Basement Features
|
Walk Out |
|
Basement Type
|
Full (finished) |
|
Cooling Type
|
Central Air Conditioning |
|
Exterior Finish
|
Stone, Brick |
|
Fire Protection
|
Alarm System, Monitored Alarm, Smoke Detectors, Security System |
|
Fireplace Present
|
Yes |
|
Fireplace Total
|
1 |
|
Fireplace Type
|
Woodstove |
|
Flooring Type
|
Hardwood, Tile |
|
Foundation Type
|
Poured Concrete |
|
Half Bath Total
|
1 |
|
Heating Fuel
|
Propane |
|
Heating Type
|
Forced Air |
|
Stories Total
|
1 |
|
Size Interior
|
3,500 - 5,000 Ft2 |
|
Utility Water
|
Drilled Well |
Parking
|
Attached Garage
|
|
|
Garage
|
|
|
Inside Entry
|
|
|
R V
|
|
|
Shared
|
|
Land
|
Access Type
|
Public Road, Year-round Access |
|
Acreage
|
Yes |
|
Land Amenities
|
Golf Nearby, Place Of Worship |
|
Sewer
|
Septic System |
|
Size Depth
|
2157 Ft |
|
Size Frontage
|
2016 Ft |
|
Size Irregular
|
2016 X 2157 Ft ; From Geo & Considered Estimates. |
|
Size Total Text
|
2016 X 2157 Ft ; From Geo & Considered Estimates.|50 - 100 Acres |
|
Soil Type
|
Loam |
|
Zoning Description
|
A2 And Ep |
Rooms
| Level |
Type |
Length |
Width |
Dimensions |
|
Basement |
Recreational, Games Room |
7.98 m |
5.51 m |
7.98 m x 5.51 m |
|
Basement |
Kitchen |
6.63 m |
4.86 m |
6.63 m x 4.86 m |
|
Basement |
Bathroom |
2.08 m |
1.78 m |
2.08 m x 1.78 m |
|
Basement |
Office |
3.78 m |
3.51 m |
3.78 m x 3.51 m |
|
Basement |
Great Room |
9.55 m |
7.49 m |
9.55 m x 7.49 m |
|
Main Level |
Living Room |
5.99 m |
3.99 m |
5.99 m x 3.99 m |
|
Main Level |
Bedroom 3 |
3.96 m |
3.96 m |
3.96 m x 3.96 m |
|
Main Level |
Bathroom |
3 m |
1.8 m |
3 m x 1.8 m |
|
Main Level |
Laundry Room |
3.78 m |
2.06 m |
3.78 m x 2.06 m |
|
Main Level |
Dining Room |
6.25 m |
3.91 m |
6.25 m x 3.91 m |
|
Main Level |
Kitchen |
4.93 m |
4.45 m |
4.93 m x 4.45 m |
|
Main Level |
Eating Area |
3.76 m |
1.96 m |
3.76 m x 1.96 m |
|
Main Level |
Bathroom |
2.95 m |
1.45 m |
2.95 m x 1.45 m |
|
Main Level |
Laundry Room |
2.95 m |
2.08 m |
2.95 m x 2.08 m |
|
Main Level |
Foyer |
4.04 m |
1.85 m |
4.04 m x 1.85 m |
|
Main Level |
Primary Bedroom |
4.42 m |
4.39 m |
4.42 m x 4.39 m |
|
Main Level |
Bathroom |
3 m |
1.7 m |
3 m x 1.7 m |
|
Main Level |
Bedroom 2 |
3.96 m |
3.66 m |
3.96 m x 3.66 m |
Utilities
|
Electricity
|
Installed |
|
Wireless
|
Available |
|
Telephone
|
Nearby |
https://www.realtor.ca/real-estate/28749665/4958-wellington-road-125-erin-rural-erin

