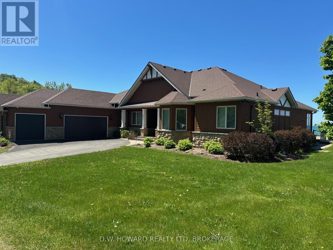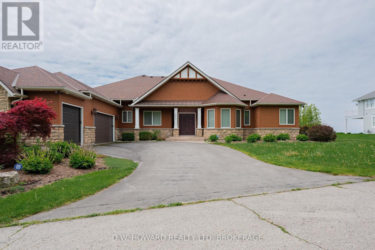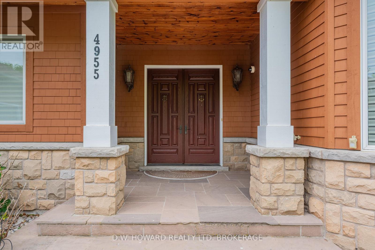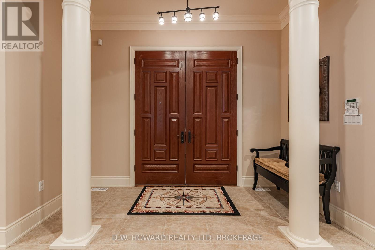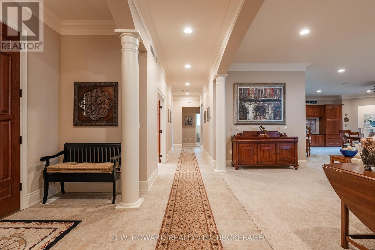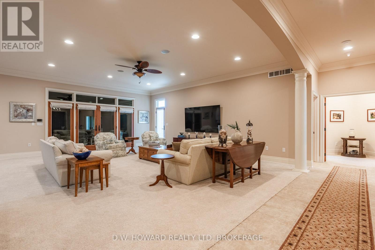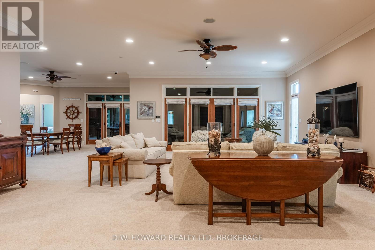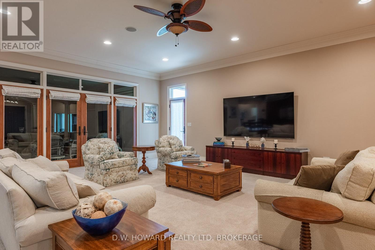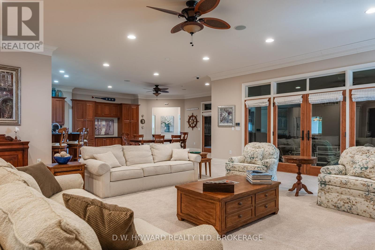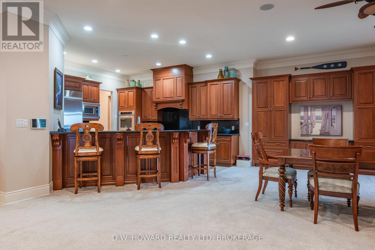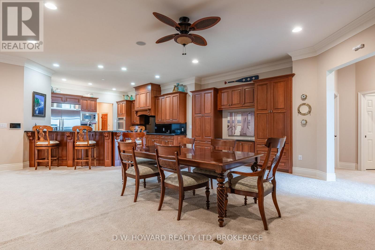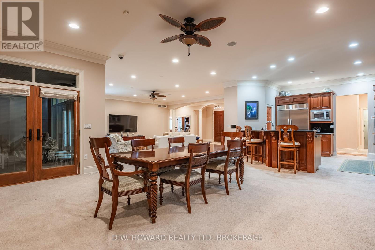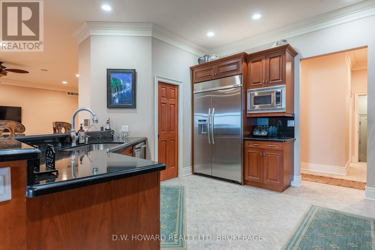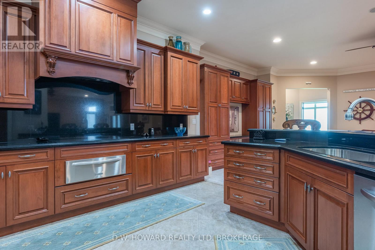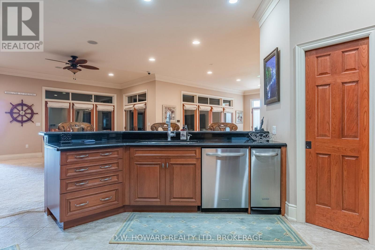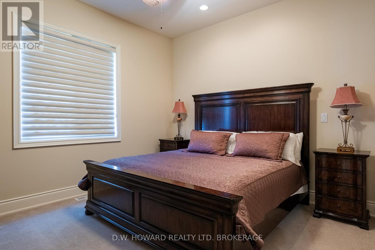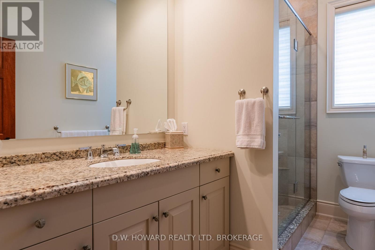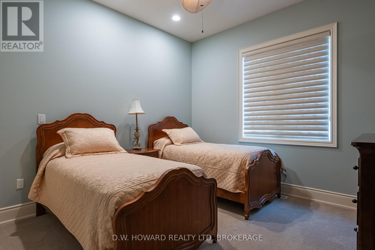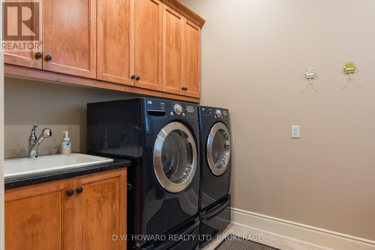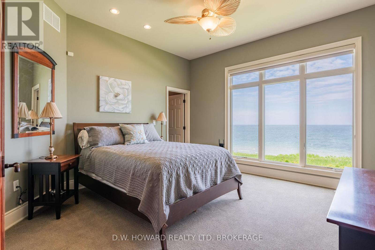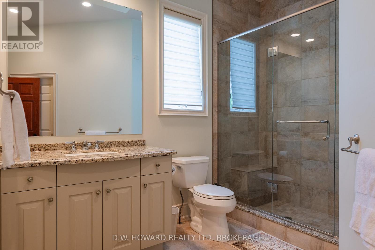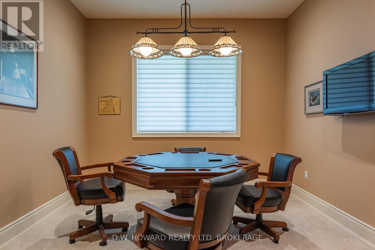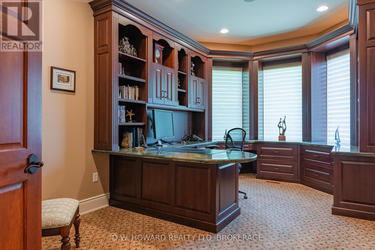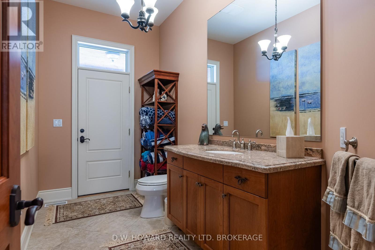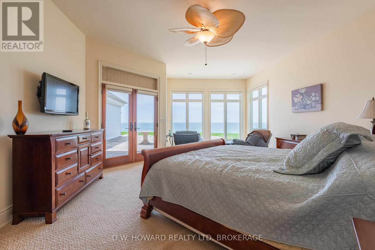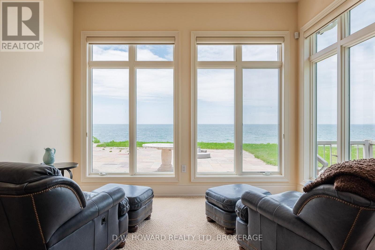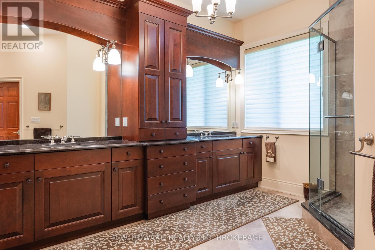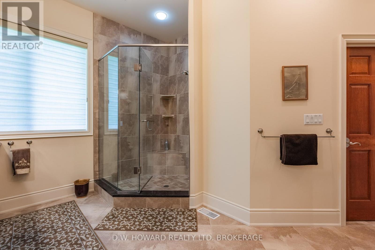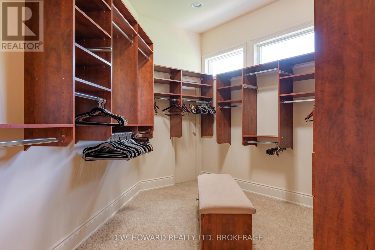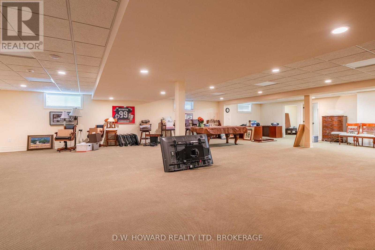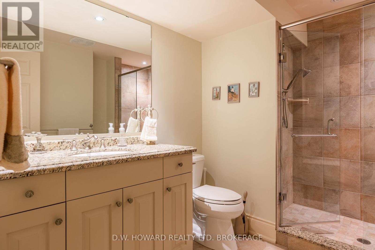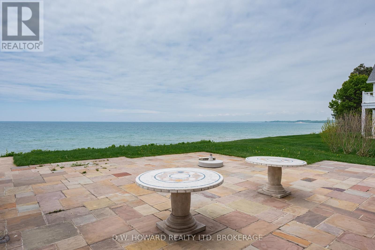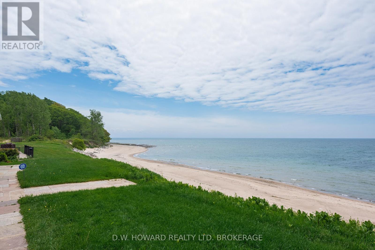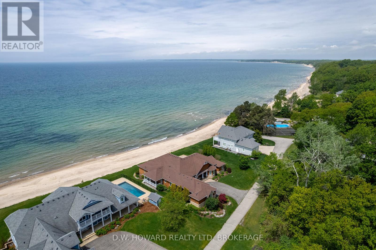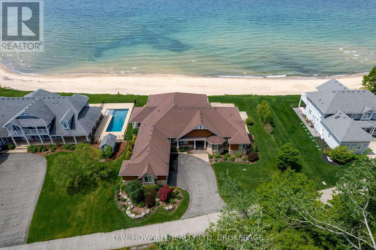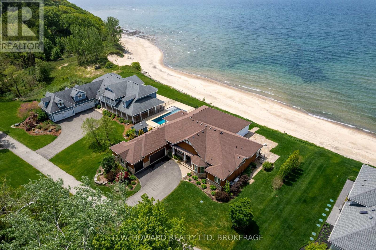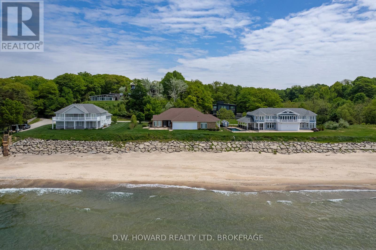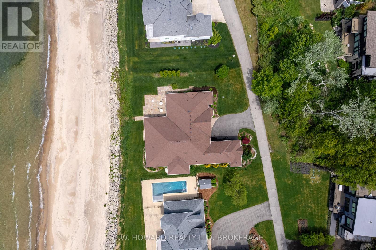4 Bedroom
4 Bathroom
3,500 - 5,000 ft2
Bungalow
Fireplace
Central Air Conditioning
Forced Air
Waterfront
$3,900,000
Lakefront luxury in exclusive Abino Dunes with this 4100 sq ft bungalow on a private sand beach. Welcome to Abino Dunes, a rare and private enclave tucked behind the gates of historic Point Abino. Spanning 80 pristine acres with only 28 exclusive residences, this gated lakefront community offers 2,000 feet of private sandy beach along the shores of Lake Erie and some of the most breathtaking water views you'll ever find. Sitting directly on the lake, this year-round bungalow redefines luxury waterfront living. With over 4,100 sq ft of beautifully designed space, the home features a bright, open-concept layout, a fully finished basement, and a long list of high-end features tailored for comfort, safety, and style. Step outside to a large enclosed patio complete with a full outdoor kitchen perfect for entertaining while watching the sunset over the water. The property also boasts hurricane-proof shutters, offering peace of mind in every season. The property is professionally landscaped with underground sprinklers for easy maintenance. Residents also benefit from high speed internet and association services, including lawn care, snow removal from the roads and garbage pickup which contributes to a more enjoyable and stress free lifestyle. The area is a natural wonderland and conveniently located near the charming village of Ridgeway. Photos can only hint at how spacious and spectacular this home truly is. You have to see it in person, as the overall feel of this waterfront package is extraordinary. View with confidence as this is lakefront living at its absolute finest. (id:56248)
Property Details
|
MLS® Number
|
X12344721 |
|
Property Type
|
Single Family |
|
Community Name
|
337 - Crystal Beach |
|
Easement
|
Unknown, None |
|
Equipment Type
|
Water Heater |
|
Parking Space Total
|
7 |
|
Rental Equipment Type
|
Water Heater |
|
View Type
|
Lake View, Direct Water View |
|
Water Front Type
|
Waterfront |
Building
|
Bathroom Total
|
4 |
|
Bedrooms Above Ground
|
4 |
|
Bedrooms Total
|
4 |
|
Appliances
|
Dishwasher, Dryer, Stove, Washer, Refrigerator |
|
Architectural Style
|
Bungalow |
|
Basement Development
|
Finished |
|
Basement Type
|
N/a (finished) |
|
Construction Style Attachment
|
Detached |
|
Cooling Type
|
Central Air Conditioning |
|
Exterior Finish
|
Stone, Wood |
|
Fireplace Present
|
Yes |
|
Fireplace Total
|
1 |
|
Foundation Type
|
Poured Concrete |
|
Half Bath Total
|
1 |
|
Heating Fuel
|
Natural Gas |
|
Heating Type
|
Forced Air |
|
Stories Total
|
1 |
|
Size Interior
|
3,500 - 5,000 Ft2 |
|
Type
|
House |
|
Utility Water
|
Municipal Water |
Parking
Land
|
Access Type
|
Year-round Access |
|
Acreage
|
No |
|
Sewer
|
Septic System |
|
Size Depth
|
143 Ft ,8 In |
|
Size Frontage
|
114 Ft ,9 In |
|
Size Irregular
|
114.8 X 143.7 Ft |
|
Size Total Text
|
114.8 X 143.7 Ft |
Rooms
| Level |
Type |
Length |
Width |
Dimensions |
|
Main Level |
Living Room |
9.08 m |
6.33 m |
9.08 m x 6.33 m |
|
Main Level |
Bedroom |
3.96 m |
3.96 m |
3.96 m x 3.96 m |
|
Main Level |
Laundry Room |
2.43 m |
2.43 m |
2.43 m x 2.43 m |
|
Main Level |
Bathroom |
|
|
Measurements not available |
|
Main Level |
Bathroom |
|
|
Measurements not available |
|
Main Level |
Bathroom |
|
|
Measurements not available |
|
Main Level |
Kitchen |
4.38 m |
4.96 m |
4.38 m x 4.96 m |
|
Main Level |
Dining Room |
4.96 m |
5.91 m |
4.96 m x 5.91 m |
|
Main Level |
Office |
4.87 m |
3.35 m |
4.87 m x 3.35 m |
|
Main Level |
Office |
3.53 m |
3.53 m |
3.53 m x 3.53 m |
|
Main Level |
Bedroom |
7.8 m |
5.36 m |
7.8 m x 5.36 m |
|
Main Level |
Bathroom |
|
|
Measurements not available |
|
Main Level |
Bedroom |
4.26 m |
4.72 m |
4.26 m x 4.72 m |
|
Main Level |
Sitting Room |
3.69 m |
3.68 m |
3.69 m x 3.68 m |
|
Main Level |
Bedroom |
3.35 m |
4.26 m |
3.35 m x 4.26 m |
Utilities
https://www.realtor.ca/real-estate/28733578/4955-south-shore-road-fort-erie-crystal-beach-337-crystal-beach

