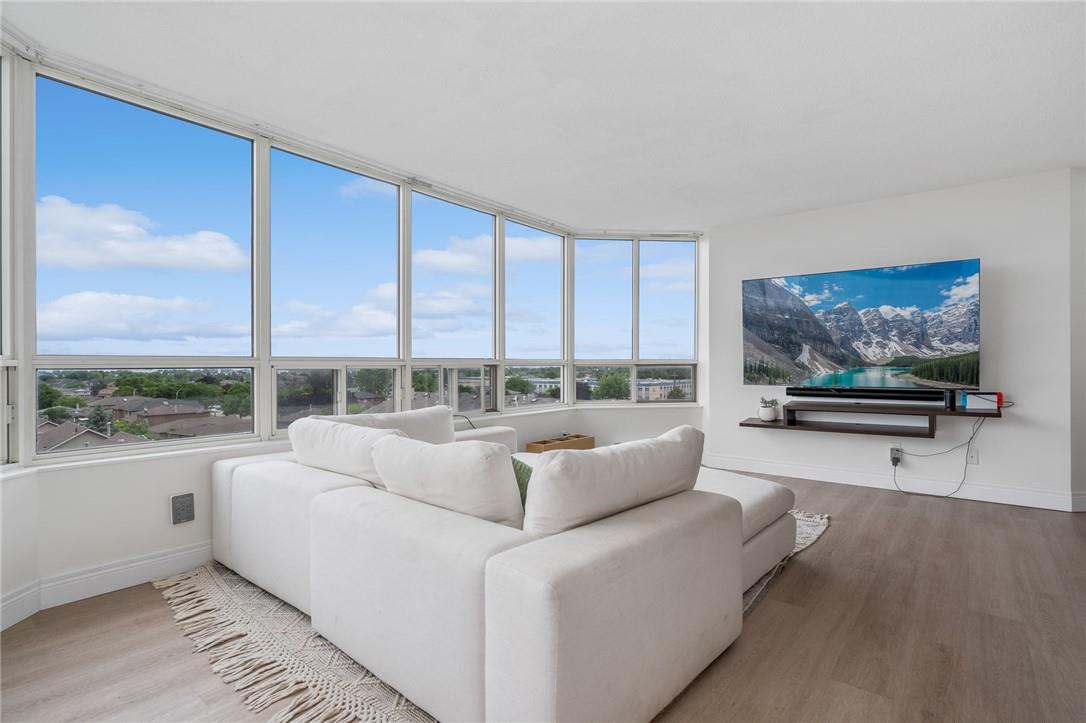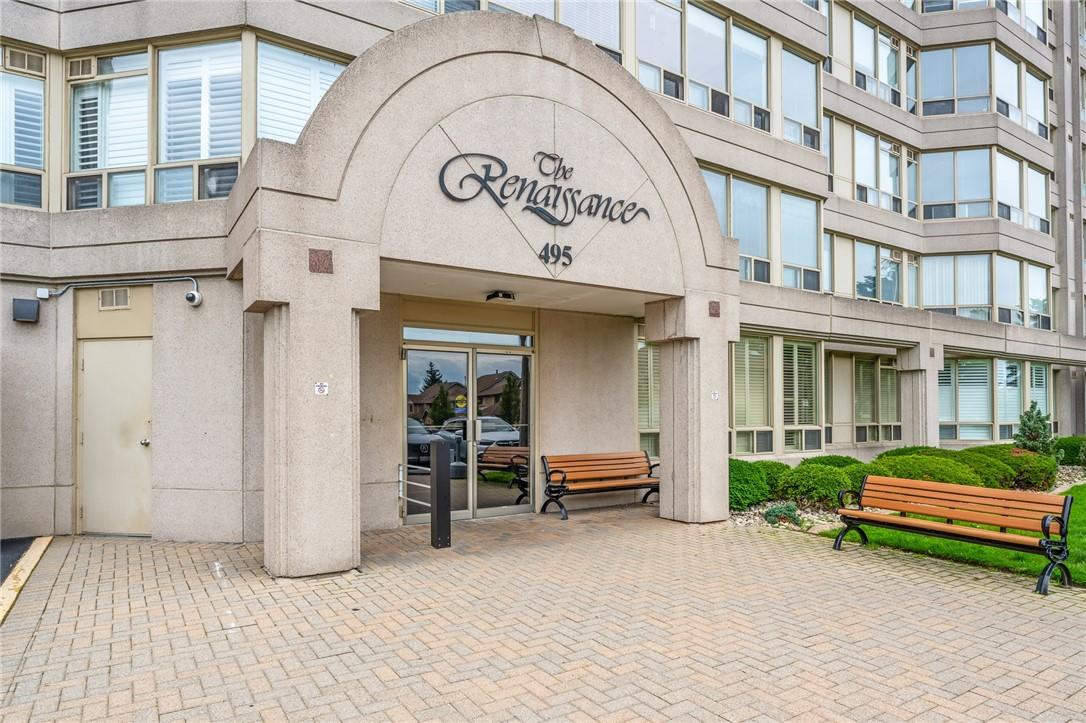2 Bedroom
2 Bathroom
1236 sqft
Central Air Conditioning
Baseboard Heaters
$600,000Maintenance,
$999.50 Monthly
Are you looking for a stunning 2 bedrooms, 2 full bath condo that is open concept with massive windows that reveal the most gorgeous views?? Look no further! Located in a quiet low-rise building in the highly desirable area of Stoney Creek is this amazing condo! Work from home? No problem with this extra-large 2nd bedroom that can be utilized as another bedroom along with a workspace! Thinking of downsizing so that you can just lock the door and travel and not have to worry about maintaining a home? This open-concept beauty provides that luxury and more! Are you an aspiring chef? Check out this kitchen! Even if you aren’t a chef, making Kraft dinner would be even more delicious! LOL! If that isn’t enough to convince you to view it, this condo also has a locker & 2 UNDERGROUND PARKING SPACES!! WOW!! Not many condos have this conveniency! Easy access to shopping, trails, public transit, highways, and more! Don’t hesitate! Check it out today!! (id:56248)
Property Details
|
MLS® Number
|
H4198728 |
|
Property Type
|
Single Family |
|
AmenitiesNearBy
|
Hospital, Public Transit, Schools |
|
EquipmentType
|
None |
|
Features
|
Park Setting, Park/reserve, Conservation/green Belt, Paved Driveway, Year Round Living, Carpet Free |
|
ParkingSpaceTotal
|
2 |
|
RentalEquipmentType
|
None |
Building
|
BathroomTotal
|
2 |
|
BedroomsAboveGround
|
2 |
|
BedroomsTotal
|
2 |
|
Amenities
|
Exercise Centre, Party Room |
|
Appliances
|
Dishwasher, Dryer, Refrigerator, Stove, Washer, Range |
|
BasementType
|
None |
|
ConstructedDate
|
1990 |
|
CoolingType
|
Central Air Conditioning |
|
ExteriorFinish
|
Stucco |
|
FoundationType
|
Unknown |
|
HeatingFuel
|
Electric |
|
HeatingType
|
Baseboard Heaters |
|
StoriesTotal
|
1 |
|
SizeExterior
|
1236 Sqft |
|
SizeInterior
|
1236 Sqft |
|
Type
|
Apartment |
|
UtilityWater
|
Municipal Water |
Parking
Land
|
Acreage
|
No |
|
LandAmenities
|
Hospital, Public Transit, Schools |
|
Sewer
|
Municipal Sewage System |
|
SizeIrregular
|
0 X 0 |
|
SizeTotalText
|
0 X 0 |
Rooms
| Level |
Type |
Length |
Width |
Dimensions |
|
Ground Level |
4pc Bathroom |
|
|
7' 8'' x 4' 8'' |
|
Ground Level |
Bedroom |
|
|
19' 6'' x 10' 9'' |
|
Ground Level |
3pc Ensuite Bath |
|
|
7' 9'' x 4' 8'' |
|
Ground Level |
Primary Bedroom |
|
|
15' 5'' x 14' 1'' |
|
Ground Level |
Kitchen |
|
|
12' 1'' x 10' 7'' |
|
Ground Level |
Dining Room |
|
|
14' 9'' x 10' 3'' |
|
Ground Level |
Family Room |
|
|
20' 5'' x 12' 6'' |
https://www.realtor.ca/real-estate/27113419/495-8-highway-unit-511-stoney-creek





































