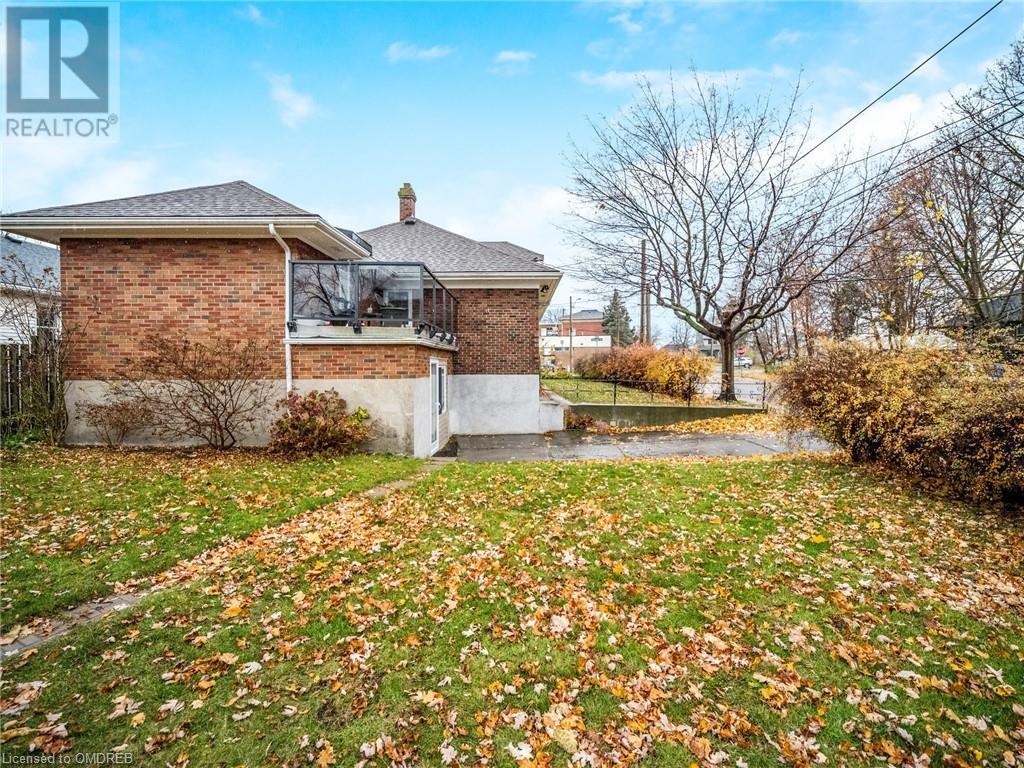7 Bedroom
3 Bathroom
2852 sqft
Bungalow
Central Air Conditioning
Forced Air
$699,999
Investment opportunity in the heart of St. Catharines. This property is zoned for many possibilities. It is currently being used for residential rentals, housing two 3-bedroom units and one bachelor unit. There is parking available for 6-8 vehicles. Unit A is rented for $2000/mth all inclusive, Unit B is rented for $2200, Unit C is rented for $500/mth. Rents are all inclusive. Coin operated laundyr brings in $150/mth. Total income of $4850 per month. M1 zoning allows for many uses including fourplex, apartment building, day care, etc. See attachment for details. (id:56248)
Property Details
|
MLS® Number
|
40621937 |
|
Property Type
|
Single Family |
|
AmenitiesNearBy
|
Public Transit, Shopping |
|
EquipmentType
|
Furnace |
|
Features
|
Cul-de-sac, Southern Exposure, Crushed Stone Driveway, Laundry- Coin Operated |
|
ParkingSpaceTotal
|
8 |
|
RentalEquipmentType
|
Furnace |
Building
|
BathroomTotal
|
3 |
|
BedroomsAboveGround
|
5 |
|
BedroomsBelowGround
|
2 |
|
BedroomsTotal
|
7 |
|
Appliances
|
Dishwasher, Dryer, Microwave, Refrigerator, Stove, Washer |
|
ArchitecturalStyle
|
Bungalow |
|
BasementDevelopment
|
Finished |
|
BasementType
|
Full (finished) |
|
ConstructedDate
|
1927 |
|
ConstructionMaterial
|
Wood Frame |
|
ConstructionStyleAttachment
|
Detached |
|
CoolingType
|
Central Air Conditioning |
|
ExteriorFinish
|
Brick Veneer, Wood |
|
FoundationType
|
Poured Concrete |
|
HeatingFuel
|
Natural Gas |
|
HeatingType
|
Forced Air |
|
StoriesTotal
|
1 |
|
SizeInterior
|
2852 Sqft |
|
Type
|
House |
|
UtilityWater
|
Municipal Water |
Parking
Land
|
AccessType
|
Highway Nearby |
|
Acreage
|
No |
|
LandAmenities
|
Public Transit, Shopping |
|
Sewer
|
Municipal Sewage System |
|
SizeDepth
|
150 Ft |
|
SizeFrontage
|
55 Ft |
|
SizeTotalText
|
Under 1/2 Acre |
|
ZoningDescription
|
M1 |
Rooms
| Level |
Type |
Length |
Width |
Dimensions |
|
Lower Level |
Bedroom |
|
|
8'5'' x 12'1'' |
|
Lower Level |
Bedroom |
|
|
7'10'' x 9'11'' |
|
Lower Level |
Kitchen |
|
|
12'11'' x 12'11'' |
|
Lower Level |
3pc Bathroom |
|
|
Measurements not available |
|
Lower Level |
Living Room |
|
|
12'6'' x 9'11'' |
|
Main Level |
3pc Bathroom |
|
|
Measurements not available |
|
Main Level |
Den |
|
|
16'2'' x 9'2'' |
|
Main Level |
Bedroom |
|
|
7'5'' x 9'3'' |
|
Main Level |
Bedroom |
|
|
11'4'' x 8'6'' |
|
Main Level |
Bedroom |
|
|
12'2'' x 13'3'' |
|
Main Level |
Living Room |
|
|
14'10'' x 12'2'' |
|
Main Level |
Eat In Kitchen |
|
|
18'9'' x 14'3'' |
|
Main Level |
Living Room |
|
|
11'7'' x 9'9'' |
|
Main Level |
3pc Bathroom |
|
|
Measurements not available |
|
Main Level |
Bedroom |
|
|
17'10'' x 14'7'' |
|
Main Level |
Bedroom |
|
|
11'4'' x 10'0'' |
https://www.realtor.ca/real-estate/27183426/49-eastchester-avenue-st-catharines


































