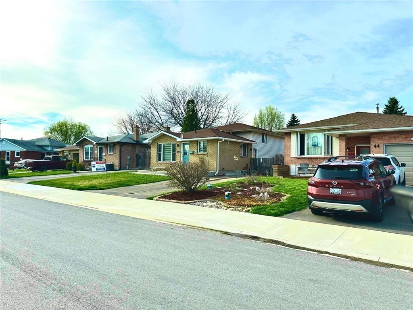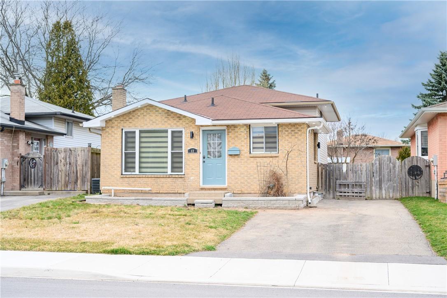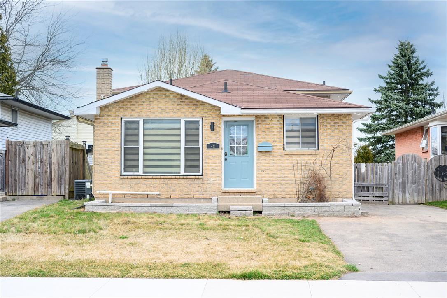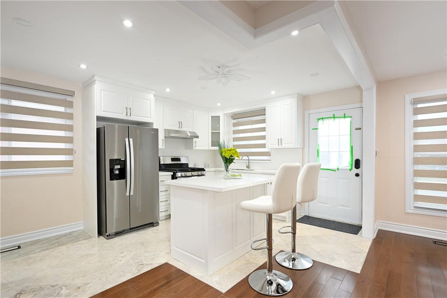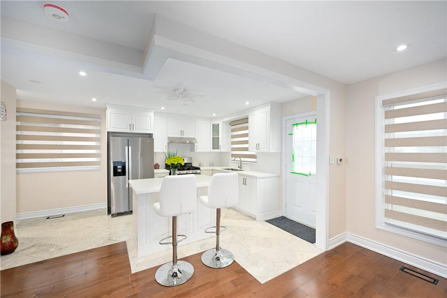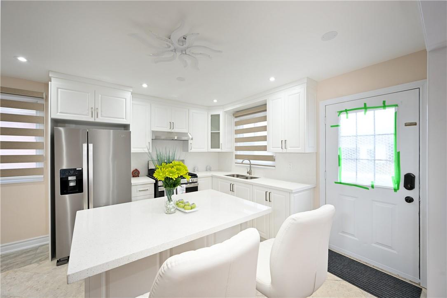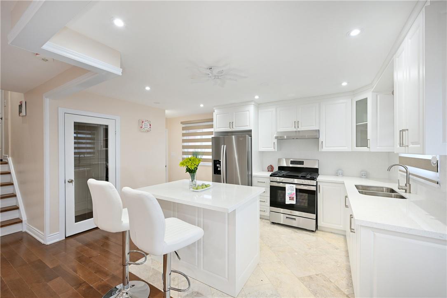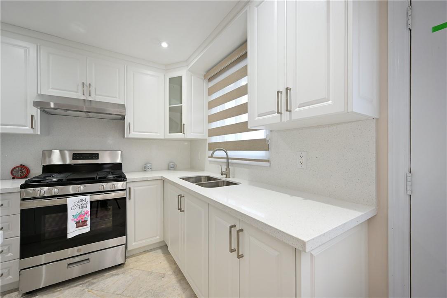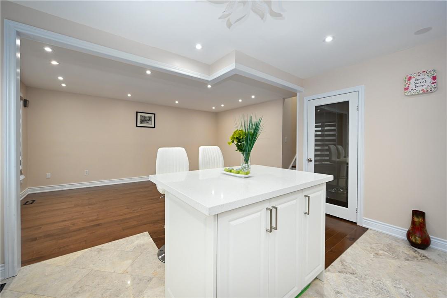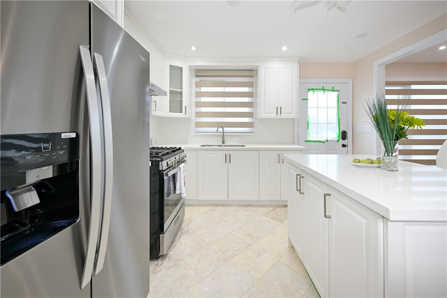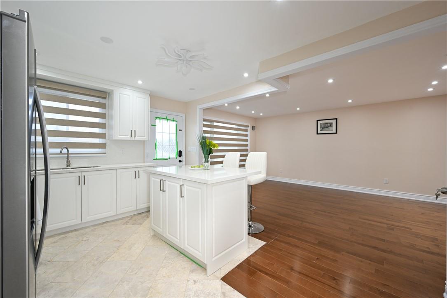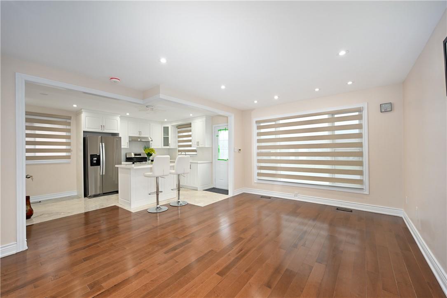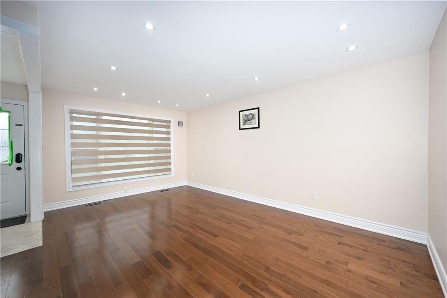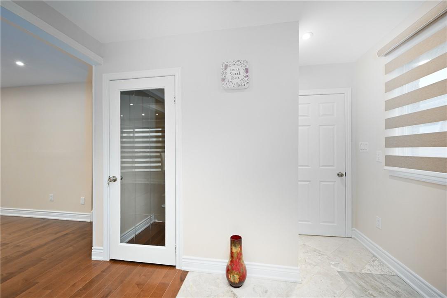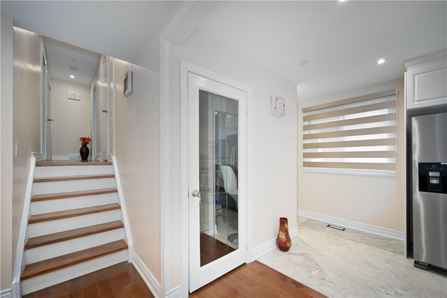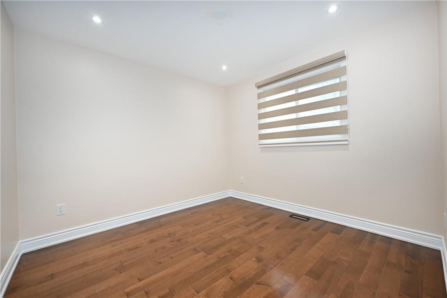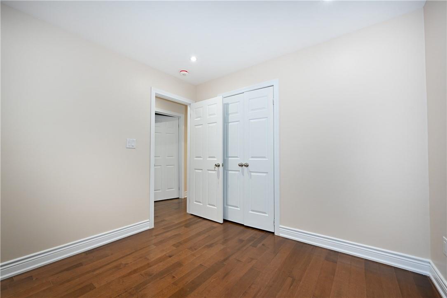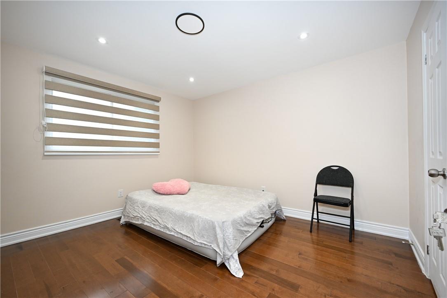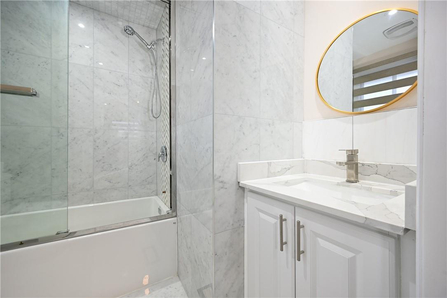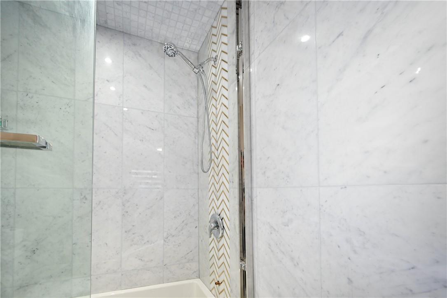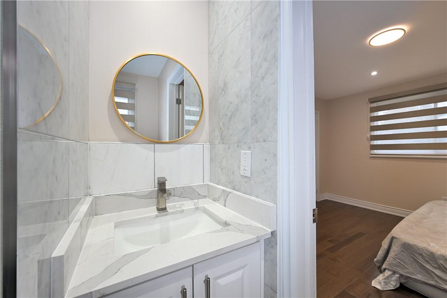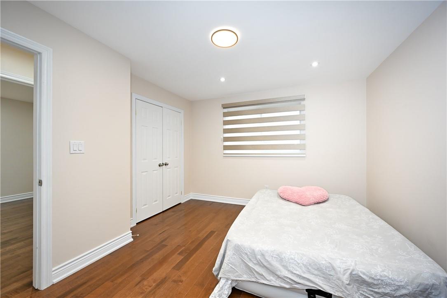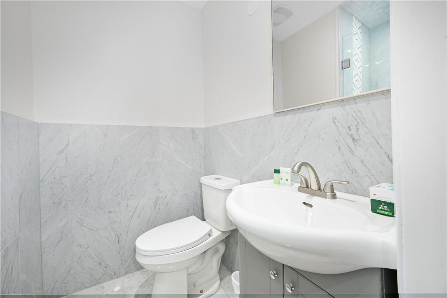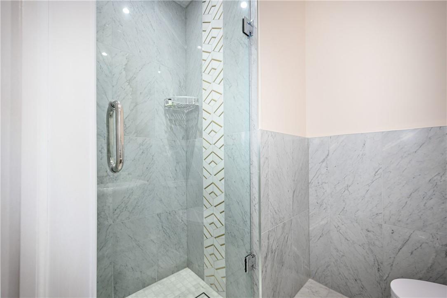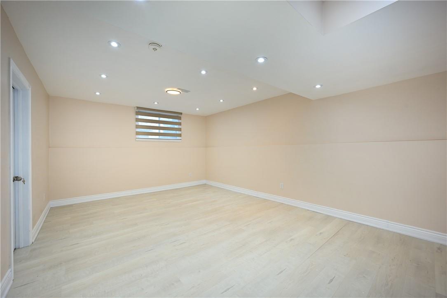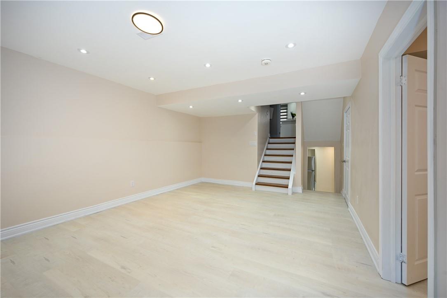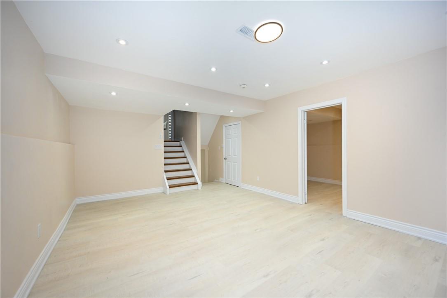4 Bedroom
3 Bathroom
1086 sqft
Central Air Conditioning
Forced Air
$3,400 Monthly
LANDLORD.LOOKING FOR AAA PROFESSIONAL TENANTS, PERMANENT FULL TIME EMPLOYED, GOOD CREDIT. NO SMOKING and PETS. TENANT TO PAY ALL UTILITIES.PLEASE FORWARD RENTAL APPLICATION FIRST FOR THE LANDLORD TO PREVIEW AND CONFIRMATION OF APPOINTMENT. 24 HOURS IRREV ON ALL OFFERS . ATTACH FORM 801 & SCH B TO ALL OFFERS SF and RSA. CLOSE TO NIAGARA COLLEGE (id:56248)
Property Details
|
MLS® Number
|
H4190177 |
|
Property Type
|
Single Family |
|
EquipmentType
|
Water Heater |
|
Features
|
Paved Driveway, No Pet Home |
|
ParkingSpaceTotal
|
3 |
|
RentalEquipmentType
|
Water Heater |
Building
|
BathroomTotal
|
3 |
|
BedroomsAboveGround
|
3 |
|
BedroomsBelowGround
|
1 |
|
BedroomsTotal
|
4 |
|
Appliances
|
Dishwasher, Dryer, Refrigerator, Stove, Washer, Blinds |
|
BasementDevelopment
|
Finished |
|
BasementType
|
Full (finished) |
|
ConstructedDate
|
1986 |
|
ConstructionStyleAttachment
|
Detached |
|
CoolingType
|
Central Air Conditioning |
|
ExteriorFinish
|
Brick, Vinyl Siding |
|
FoundationType
|
Poured Concrete |
|
HeatingFuel
|
Natural Gas |
|
HeatingType
|
Forced Air |
|
SizeExterior
|
1086 Sqft |
|
SizeInterior
|
1086 Sqft |
|
Type
|
House |
|
UtilityWater
|
Municipal Water |
Parking
Land
|
Acreage
|
No |
|
Sewer
|
Municipal Sewage System |
|
SizeDepth
|
115 Ft |
|
SizeFrontage
|
40 Ft |
|
SizeIrregular
|
40 X 115 |
|
SizeTotalText
|
40 X 115|under 1/2 Acre |
Rooms
| Level |
Type |
Length |
Width |
Dimensions |
|
Second Level |
Bedroom |
|
|
10' 2'' x 9' 10'' |
|
Second Level |
4pc Bathroom |
|
|
' 0'' x ' 0'' |
|
Second Level |
Primary Bedroom |
|
|
12' 5'' x 11' 8'' |
|
Basement |
Utility Room |
|
|
' 0'' x ' 0'' |
|
Basement |
Den |
|
|
16' 0'' x 11' 0'' |
|
Lower Level |
Kitchen |
|
|
11' 0'' x 6' 0'' |
|
Lower Level |
3pc Bathroom |
|
|
' 0'' x ' 0'' |
|
Lower Level |
Bedroom |
|
|
10' 2'' x 9' 10'' |
|
Lower Level |
Family Room |
|
|
22' 5'' x 13' 2'' |
|
Ground Level |
Bedroom |
|
|
10' 3'' x 9' 10'' |
|
Ground Level |
4pc Bathroom |
|
|
' 0'' x ' 0'' |
|
Ground Level |
Living Room |
|
|
17' 6'' x 11' 1'' |
|
Ground Level |
Kitchen |
|
|
8' 6'' x 8' 3'' |
|
Ground Level |
Dining Room |
|
|
12' 8'' x 9' 1'' |
https://www.realtor.ca/real-estate/26726375/48-larchwood-circle-welland

