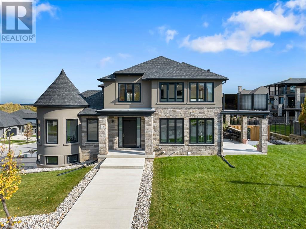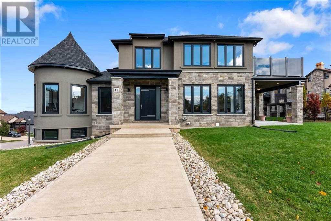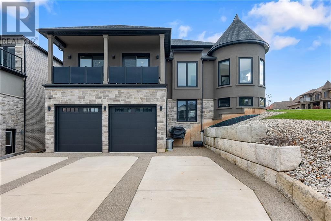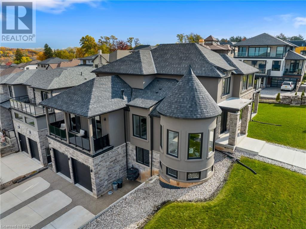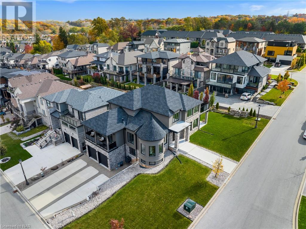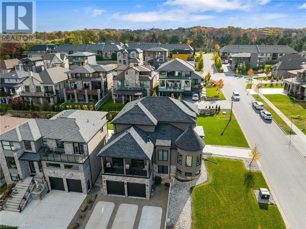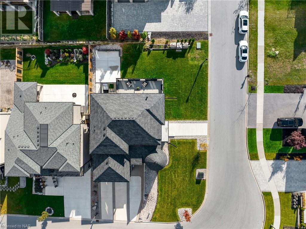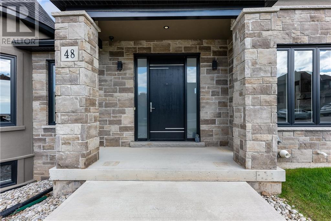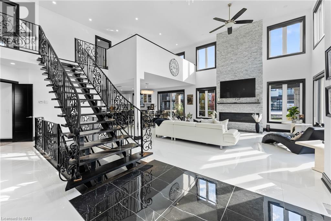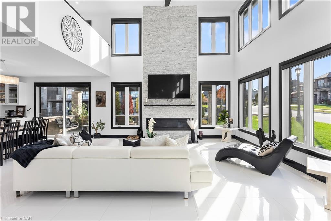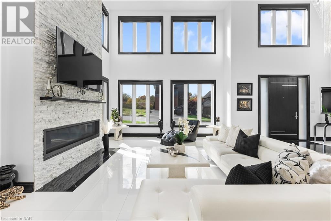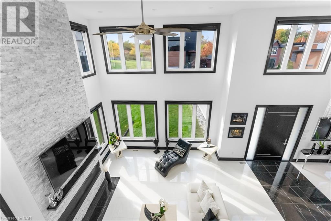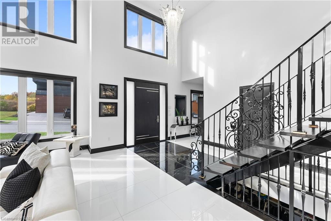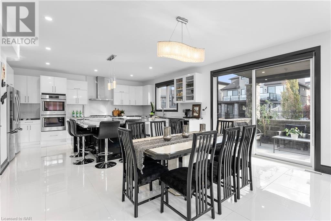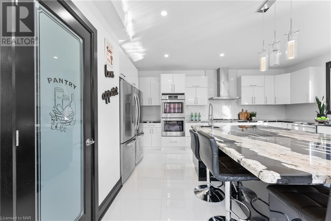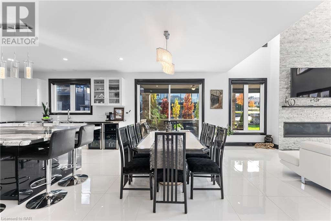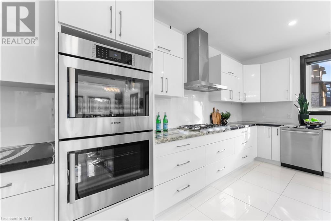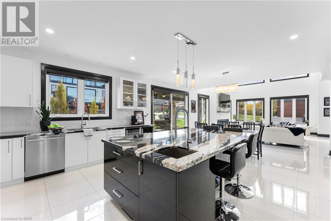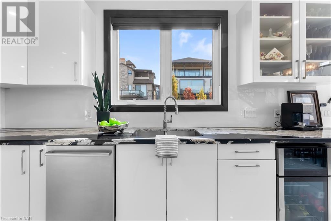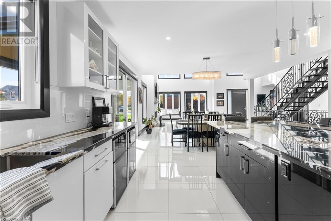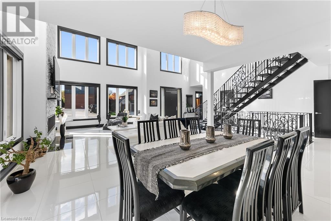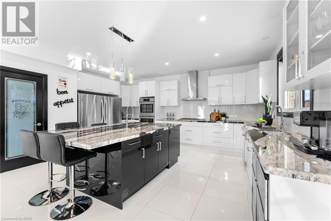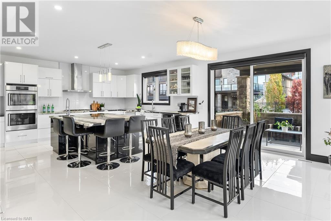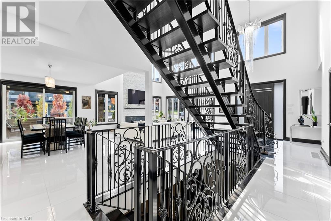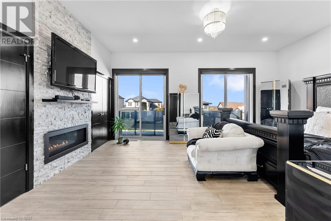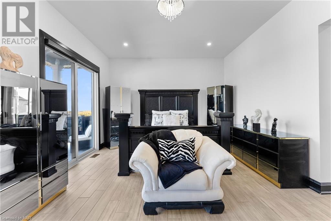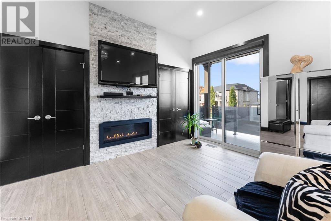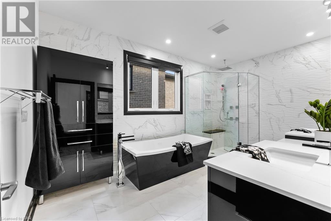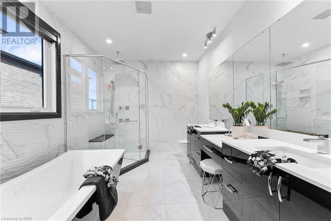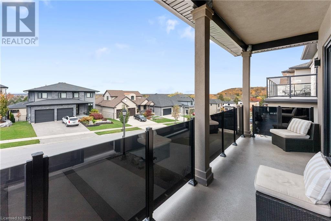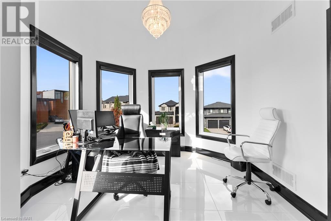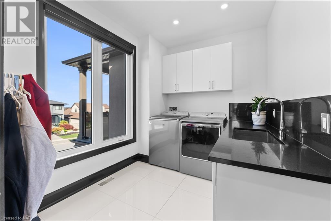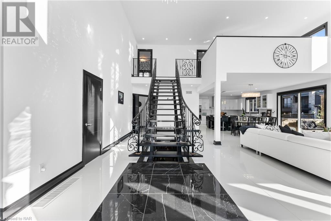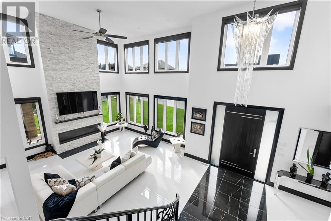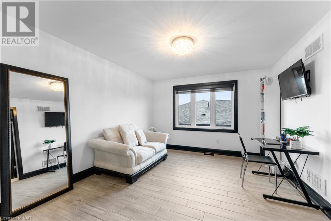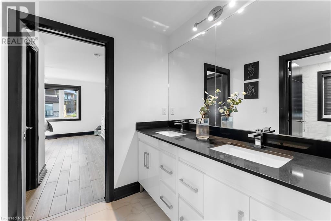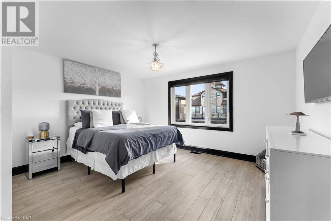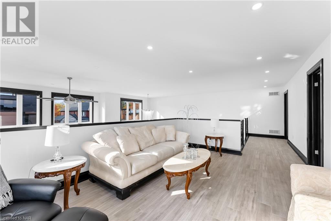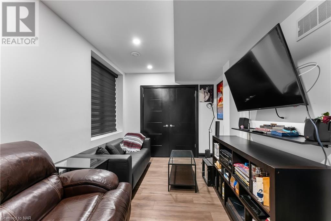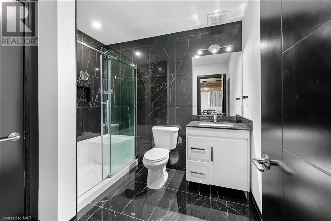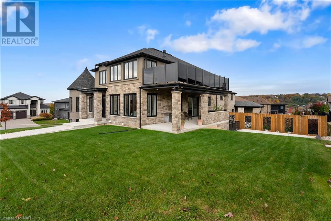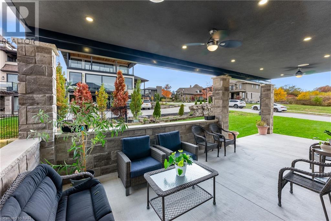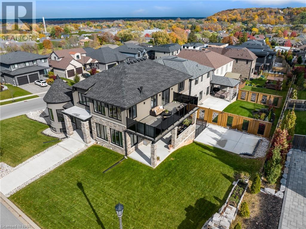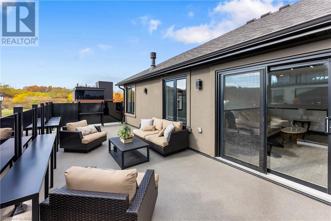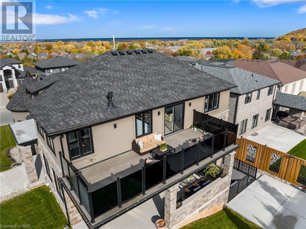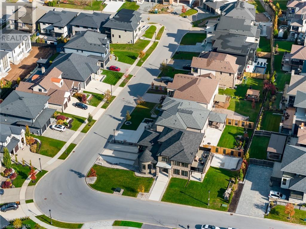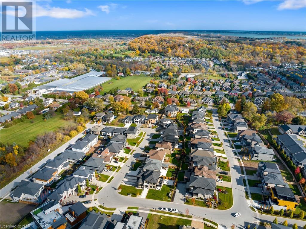4 Bedroom
4 Bathroom
3412.64 sqft
2 Level
Fireplace
Central Air Conditioning
Forced Air
$2,099,900
Welcome to this exquisite two-story luxury home located in the beautiful St. Davids neighbourhood of Niagara on the Lake. Boasting elegant and modern features, this property is perfect for those seeking refined living in a desirable location. Upon entering, you will be captivated by the open concept design and abundance of natural light flooding through the numerous windows. The spacious chef's kitchen is a true masterpiece, featuring top-of-the-line appliances, a chef's island, granite countertops and ample space for culinary creativity. The porcelain tile floors throughout the main floor add a touch of sophistication and are both durable and easy to maintain. With multiple balconies, you can take full advantage of the stunning views and enjoy the fresh air, creating the perfect setting for relaxation or entertaining guests. The main level features a luxurious primary bedroom, ensuring convenience and comfort for those desiring single-level living. Additionally, a well-appointed office space on the main level offers a dedicated area to work from home or pursue personal passions. Located in St. Davids of Niagara on the Lake, this property benefits from an amazing location that combines tranquility with convenience. Enjoy the charm and beauty of this highly sought-after community, known for its picturesque vineyards, charming streets, and proximity to essential amenities and attractions. Embrace the epitome of luxury living with this outstanding property. Don't miss the opportunity to call this masterpiece your own. Schedule a showing today and prepare to be amazed by the sheer elegance and attention to detail that this home has to offer. (id:56248)
Property Details
|
MLS® Number
|
40536758 |
|
Property Type
|
Single Family |
|
AmenitiesNearBy
|
Golf Nearby, Park, Place Of Worship, Playground, Schools, Shopping |
|
CommunityFeatures
|
Quiet Area |
|
EquipmentType
|
None |
|
Features
|
Automatic Garage Door Opener |
|
ParkingSpaceTotal
|
8 |
|
RentalEquipmentType
|
None |
|
ViewType
|
View (panoramic) |
Building
|
BathroomTotal
|
4 |
|
BedroomsAboveGround
|
3 |
|
BedroomsBelowGround
|
1 |
|
BedroomsTotal
|
4 |
|
Appliances
|
Central Vacuum - Roughed In, Dishwasher, Dryer, Stove, Washer, Hood Fan, Window Coverings, Wine Fridge, Garage Door Opener |
|
ArchitecturalStyle
|
2 Level |
|
BasementDevelopment
|
Partially Finished |
|
BasementType
|
Full (partially Finished) |
|
ConstructedDate
|
2019 |
|
ConstructionStyleAttachment
|
Detached |
|
CoolingType
|
Central Air Conditioning |
|
ExteriorFinish
|
Stone, Stucco |
|
FireProtection
|
Smoke Detectors, Security System |
|
FireplacePresent
|
Yes |
|
FireplaceTotal
|
2 |
|
Fixture
|
Ceiling Fans |
|
FoundationType
|
Poured Concrete |
|
HalfBathTotal
|
1 |
|
HeatingFuel
|
Natural Gas |
|
HeatingType
|
Forced Air |
|
StoriesTotal
|
2 |
|
SizeInterior
|
3412.64 Sqft |
|
Type
|
House |
|
UtilityWater
|
Municipal Water |
Parking
Land
|
AccessType
|
Highway Nearby |
|
Acreage
|
No |
|
LandAmenities
|
Golf Nearby, Park, Place Of Worship, Playground, Schools, Shopping |
|
Sewer
|
Municipal Sewage System |
|
SizeDepth
|
125 Ft |
|
SizeFrontage
|
76 Ft |
|
SizeTotalText
|
Under 1/2 Acre |
|
ZoningDescription
|
R1-11 |
Rooms
| Level |
Type |
Length |
Width |
Dimensions |
|
Second Level |
5pc Bathroom |
|
|
Measurements not available |
|
Second Level |
Bedroom |
|
|
11'9'' x 11'1'' |
|
Second Level |
Bedroom |
|
|
16'7'' x 14'2'' |
|
Second Level |
Loft |
|
|
16'6'' x 11'4'' |
|
Basement |
3pc Bathroom |
|
|
Measurements not available |
|
Basement |
Bedroom |
|
|
21'7'' x 13'7'' |
|
Main Level |
2pc Bathroom |
|
|
Measurements not available |
|
Main Level |
Laundry Room |
|
|
13'0'' x 8'1'' |
|
Main Level |
Office |
|
|
12'0'' x 11'8'' |
|
Main Level |
Full Bathroom |
|
|
15'3'' x 9'3'' |
|
Main Level |
Primary Bedroom |
|
|
18'9'' x 13'8'' |
|
Main Level |
Kitchen |
|
|
19'1'' x 15'0'' |
|
Main Level |
Dining Room |
|
|
16'4'' x 9'8'' |
|
Main Level |
Living Room |
|
|
21'0'' x 20'0'' |
https://www.realtor.ca/real-estate/26477250/48-kenmir-avenue-st-davids

